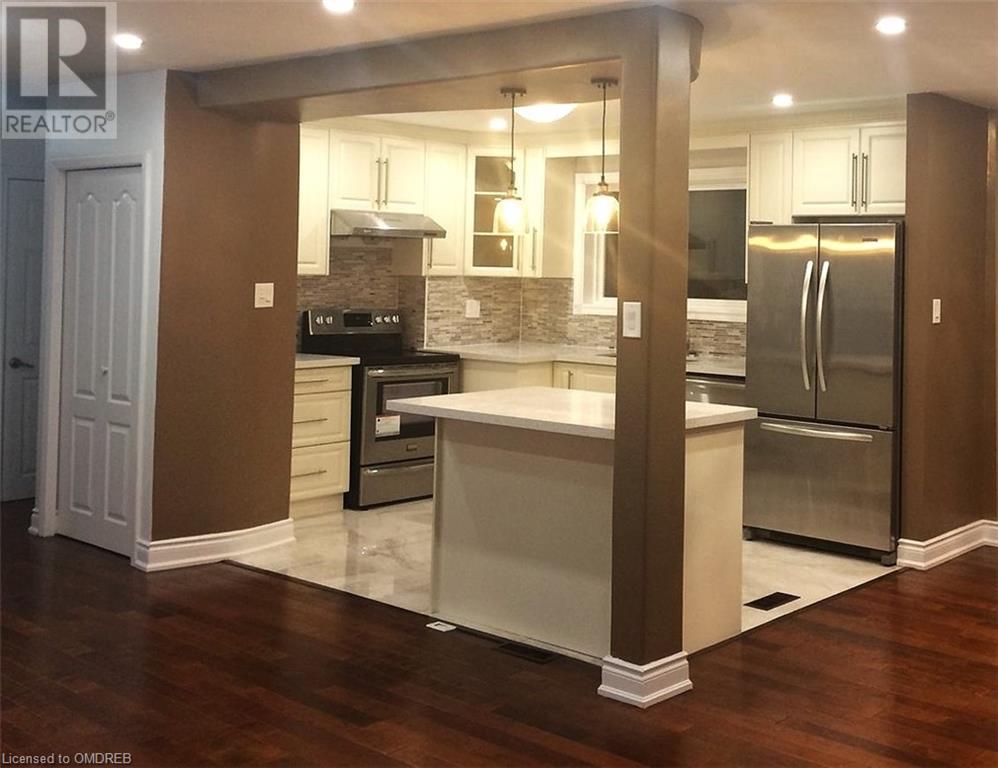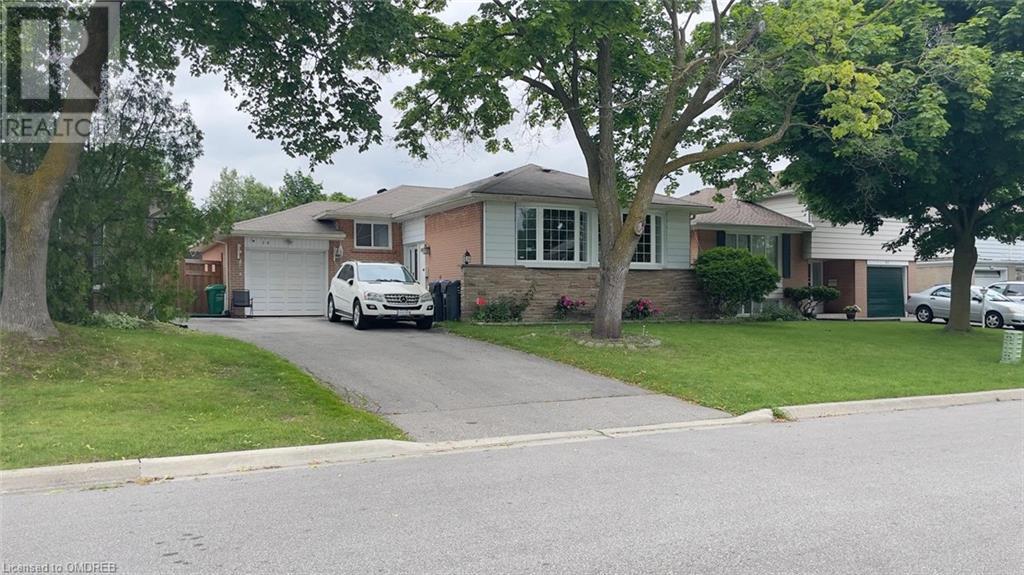BOOK YOUR FREE HOME EVALUATION >>
BOOK YOUR FREE HOME EVALUATION >>
39 Abbey Road Brampton, Ontario L6W 2T9
$1,050,000
Don't let this opportunity slip by to transform this house into your perfect home! This well maintained 4-bedroom 2+1-bathroom bungalow on a sought-after quiet street with mature trees in one of Brampton's best school zones presents a unique opportunity to both young families and investors. All the mechanical systems and inner workings of the home were kept up-to-date presenting it as move in ready limiting the initial investment costs to prospective buyers to cosmetic updates only. Additionally, there are two more generously sized bedrooms perfect for accommodating a growing family. But the features don't end there. Venture downstairs through the separate entrance to discover a fully finished basement apartment complete with two bedrooms, a kitchen, and a bathroom. This setup is perfect for extended family living, guests, or as a potential source of rental income. Attached single car garage, double wide driveway with space to park 6 cars, meticulously maintained lot. Furthermore, this home's location is ideal for families with young children, don’t miss out on the chance to make this house your forever home! (id:56505)
Property Details
| MLS® Number | 40603128 |
| Property Type | Single Family |
| AmenitiesNearBy | Hospital, Park, Place Of Worship, Public Transit, Schools, Shopping |
| EquipmentType | Water Heater |
| Features | Paved Driveway, In-law Suite |
| ParkingSpaceTotal | 7 |
| RentalEquipmentType | Water Heater |
Building
| BathroomTotal | 3 |
| BedroomsAboveGround | 2 |
| BedroomsBelowGround | 2 |
| BedroomsTotal | 4 |
| Appliances | Dishwasher, Dryer, Refrigerator, Stove, Water Meter, Washer, Hood Fan |
| ArchitecturalStyle | Bungalow |
| BasementDevelopment | Finished |
| BasementType | Full (finished) |
| ConstructionStyleAttachment | Detached |
| CoolingType | Central Air Conditioning |
| ExteriorFinish | Stone, Vinyl Siding, Shingles |
| FireProtection | Smoke Detectors |
| FoundationType | Brick |
| HalfBathTotal | 1 |
| HeatingType | Forced Air |
| StoriesTotal | 1 |
| SizeInterior | 2250 Sqft |
| Type | House |
| UtilityWater | Municipal Water |
Parking
| Attached Garage |
Land
| AccessType | Road Access |
| Acreage | No |
| LandAmenities | Hospital, Park, Place Of Worship, Public Transit, Schools, Shopping |
| Sewer | Municipal Sewage System |
| SizeDepth | 100 Ft |
| SizeFrontage | 50 Ft |
| SizeTotalText | Under 1/2 Acre |
| ZoningDescription | R1b |
Rooms
| Level | Type | Length | Width | Dimensions |
|---|---|---|---|---|
| Basement | Kitchen | 12'7'' x 14'2'' | ||
| Basement | Laundry Room | Measurements not available | ||
| Basement | 3pc Bathroom | Measurements not available | ||
| Basement | Bedroom | 8'5'' x 9'11'' | ||
| Basement | Bedroom | 9'2'' x 10'3'' | ||
| Main Level | 2pc Bathroom | Measurements not available | ||
| Main Level | 3pc Bathroom | Measurements not available | ||
| Main Level | Bedroom | 9'0'' x 11'2'' | ||
| Main Level | Primary Bedroom | 12'2'' x 13'1'' | ||
| Main Level | Kitchen | 12'3'' x 20'1'' |
https://www.realtor.ca/real-estate/27034608/39-abbey-road-brampton
Interested?
Contact us for more information
Adnan Mian
Salesperson
209 Speers Rd - Unit 9
Oakville, Ontario L6K 0H5

















