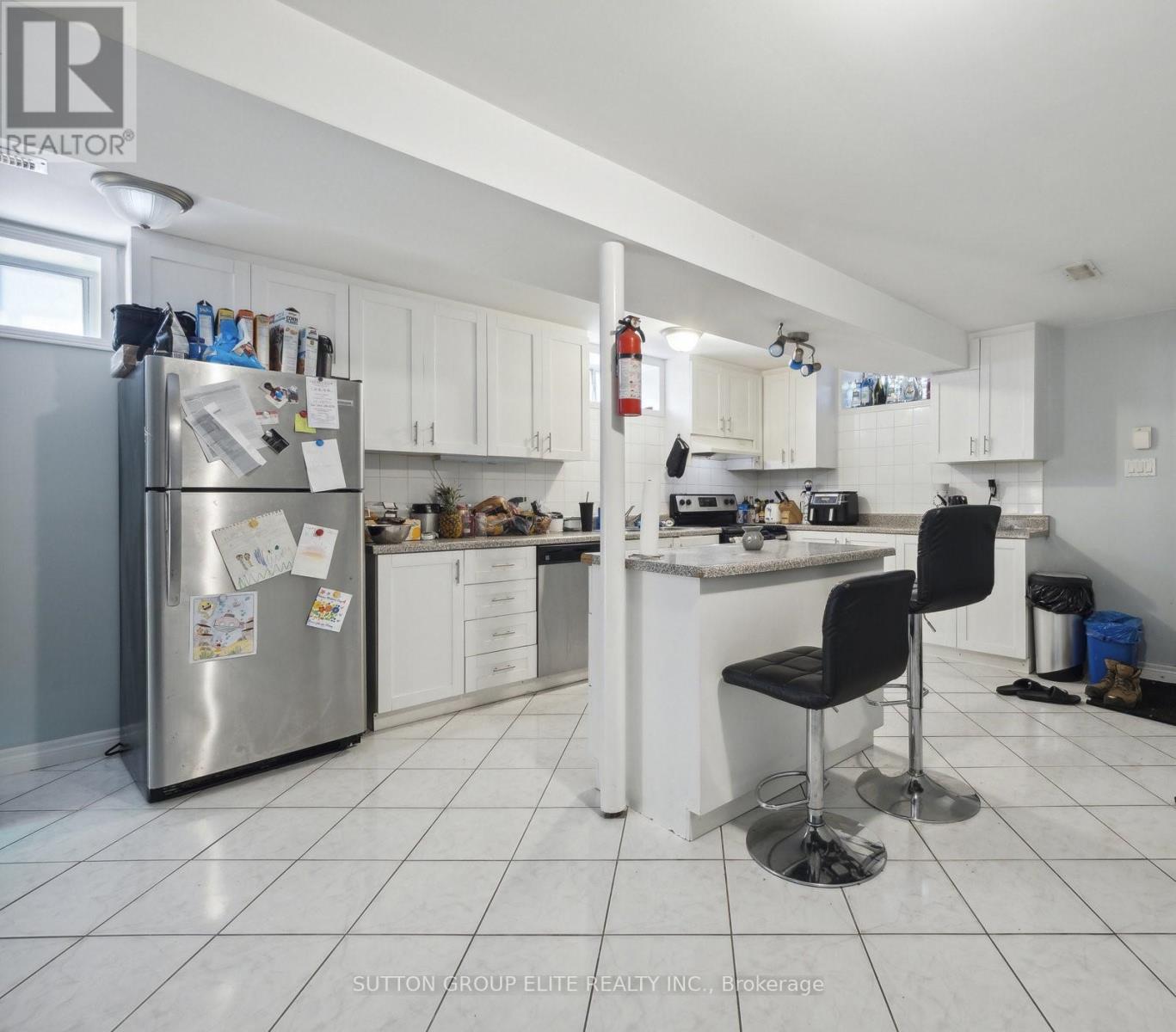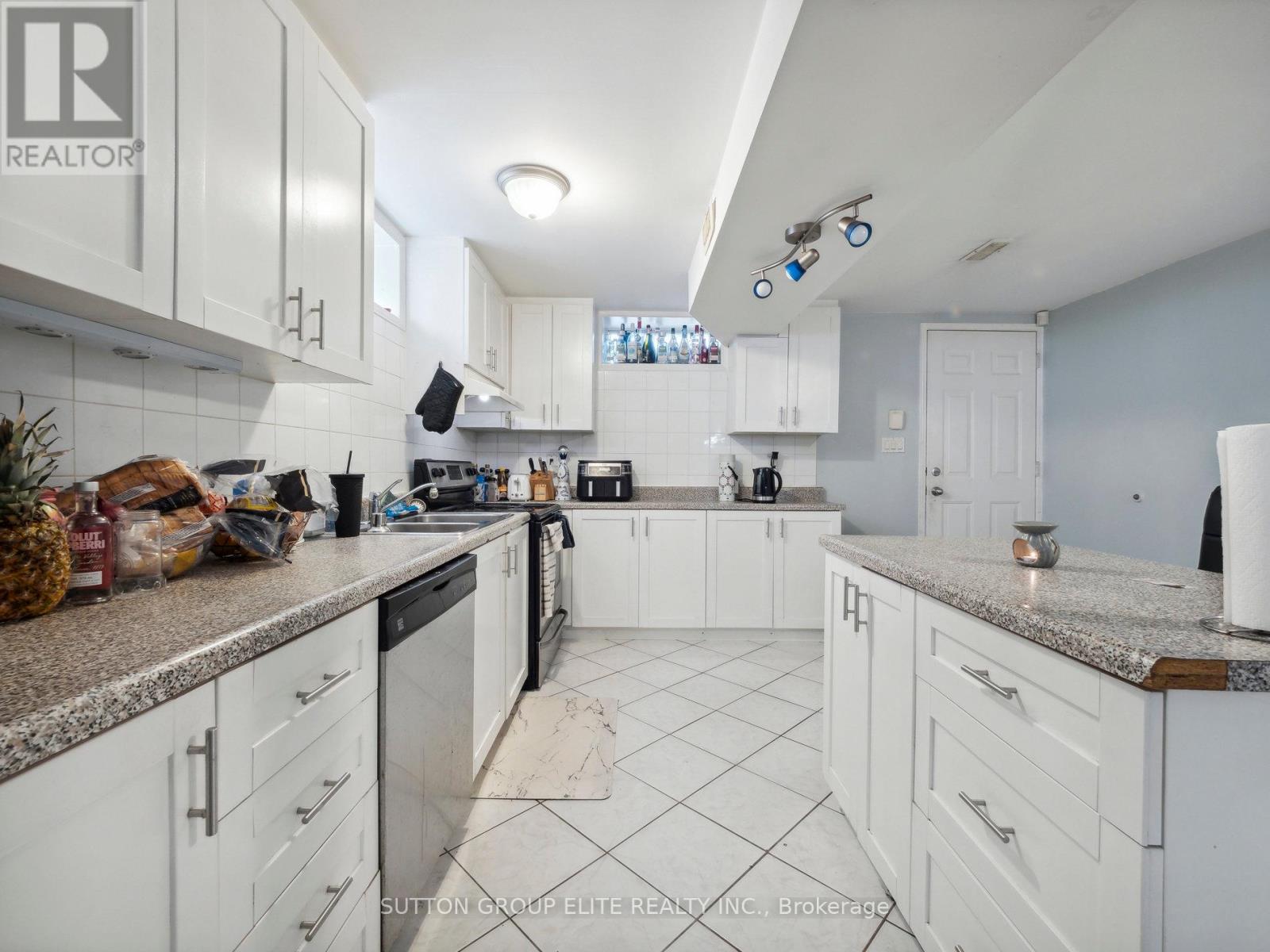BOOK YOUR FREE HOME EVALUATION >>
BOOK YOUR FREE HOME EVALUATION >>
386 Westmoreland Avenue N Toronto, Ontario M6H 3A7
$1,399,999
Welcome to 386 Westmoreland Avenue North, a stunning and fully renovated home located in the vibrant city of Toronto, Ontario. This (duplex)property combines classic charm with modern amenities, making it a perfect choice for homeowners or investors. The home features a large front yard and porch, perfect for relaxing and enjoying the neighborhood. The main floor, originally 3 bedrooms, has been converted into a spacious 2-bedroom layout with high ceilings, a large eat-in kitchen, a living room and office combo that could be easily turned into a third bedroom, and new washer and dryer for convenient main floor laundry facilities. This level is completely separate from the downstairs area, providing privacy and convenience. The basement offers a fully self-contained 2-bedroom apartment with high ceilings and its own private entrance. It includes a spacious living area, a well-appointed kitchen, and a dedicated laundry room, making it ideal for rental income or accommodating extended family. The exterior features a large backyard, perfect for outdoor activities and entertaining. Additionally, there is an approved permit to build a 2-car garage, which can be modified to construct a one-story laneway home, offering even more flexibility and potential for this property. Recent upgrades include a new roof completed in 2023 and new windows installed upstairs in 2020, ensuring the home is well-maintained and energy-efficient. Situated in a desirable neighborhood in Toronto, this home is close to schools, parks, shopping, and public transportation, making it a convenient choice for families and commuters alike. (id:56505)
Property Details
| MLS® Number | W8450156 |
| Property Type | Single Family |
| Community Name | Dovercourt-Wallace Emerson-Junction |
| AmenitiesNearBy | Public Transit, Schools, Place Of Worship |
| CommunityFeatures | School Bus |
| Features | Lane, Paved Yard, Carpet Free, In-law Suite |
| ParkingSpaceTotal | 2 |
| Structure | Patio(s), Porch |
| ViewType | City View |
Building
| BathroomTotal | 2 |
| BedroomsAboveGround | 2 |
| BedroomsBelowGround | 2 |
| BedroomsTotal | 4 |
| Appliances | Water Heater, Alarm System, Dishwasher, Dryer, Range, Refrigerator, Stove, Two Stoves, Washer |
| ArchitecturalStyle | Bungalow |
| BasementDevelopment | Finished |
| BasementFeatures | Apartment In Basement |
| BasementType | N/a (finished) |
| ConstructionStyleAttachment | Detached |
| CoolingType | Central Air Conditioning |
| ExteriorFinish | Brick, Stone |
| FireProtection | Controlled Entry, Smoke Detectors |
| FoundationType | Concrete, Block |
| HeatingFuel | Natural Gas |
| HeatingType | Forced Air |
| StoriesTotal | 1 |
| Type | House |
| UtilityWater | Municipal Water |
Land
| Acreage | No |
| LandAmenities | Public Transit, Schools, Place Of Worship |
| LandscapeFeatures | Landscaped |
| Sewer | Sanitary Sewer |
| SizeIrregular | 25.5 X 126 Ft |
| SizeTotalText | 25.5 X 126 Ft|under 1/2 Acre |
Rooms
| Level | Type | Length | Width | Dimensions |
|---|---|---|---|---|
| Lower Level | Bedroom 4 | 3.99 m | 3.25 m | 3.99 m x 3.25 m |
| Lower Level | Bathroom | 2.62 m | 1.52 m | 2.62 m x 1.52 m |
| Lower Level | Kitchen | 3.99 m | 3.58 m | 3.99 m x 3.58 m |
| Lower Level | Family Room | 3.99 m | 3.02 m | 3.99 m x 3.02 m |
| Lower Level | Bedroom 3 | 2.62 m | 3.25 m | 2.62 m x 3.25 m |
| Main Level | Foyer | 4.37 m | 1.22 m | 4.37 m x 1.22 m |
| Main Level | Living Room | 7.91 m | 3.25 m | 7.91 m x 3.25 m |
| Main Level | Laundry Room | 3.53 m | 1.6 m | 3.53 m x 1.6 m |
| Main Level | Kitchen | 4.52 m | 3.63 m | 4.52 m x 3.63 m |
| Main Level | Bedroom | 3.45 m | 3.2 m | 3.45 m x 3.2 m |
| Main Level | Primary Bedroom | 4.39 m | 3.15 m | 4.39 m x 3.15 m |
| Main Level | Bathroom | 2.08 m | 1.52 m | 2.08 m x 1.52 m |
Utilities
| Cable | Installed |
| Sewer | Installed |
Interested?
Contact us for more information
Nelson Lou Lourenco
Salesperson
3643 Cawthra Rd.,ste. 101
Mississauga, Ontario L5A 2Y4




























