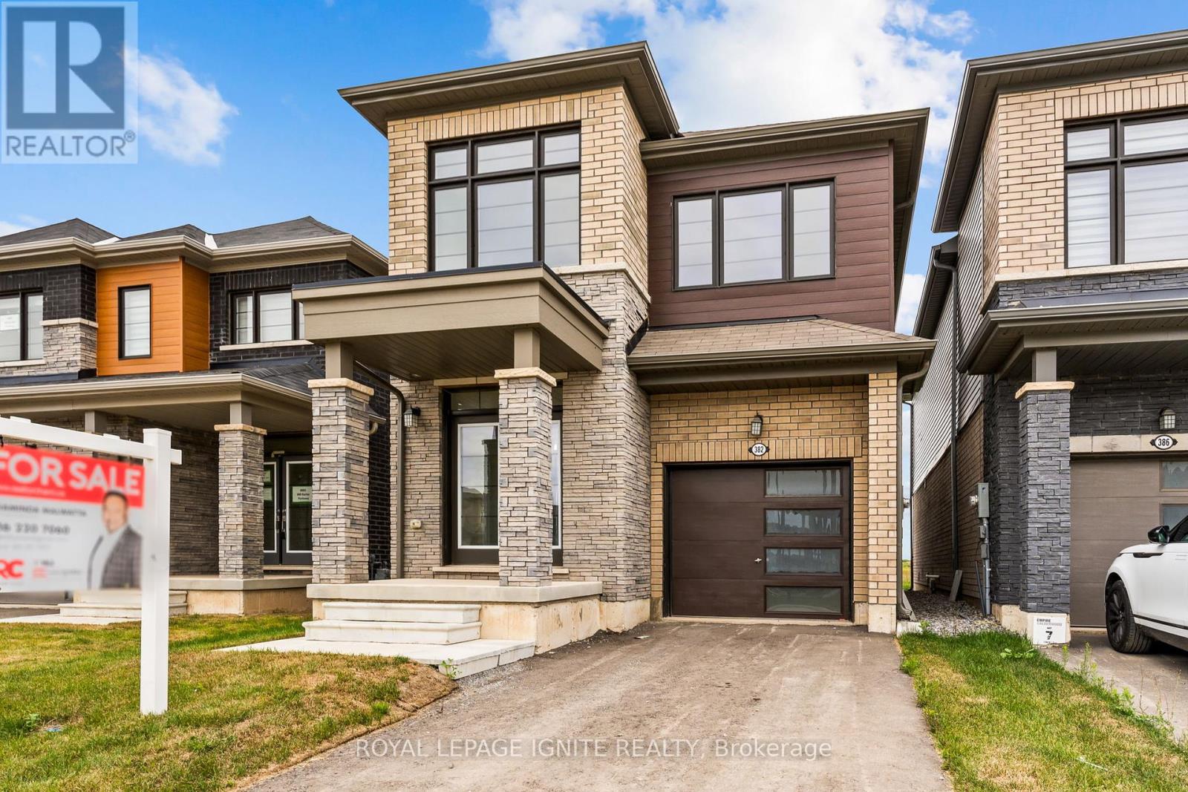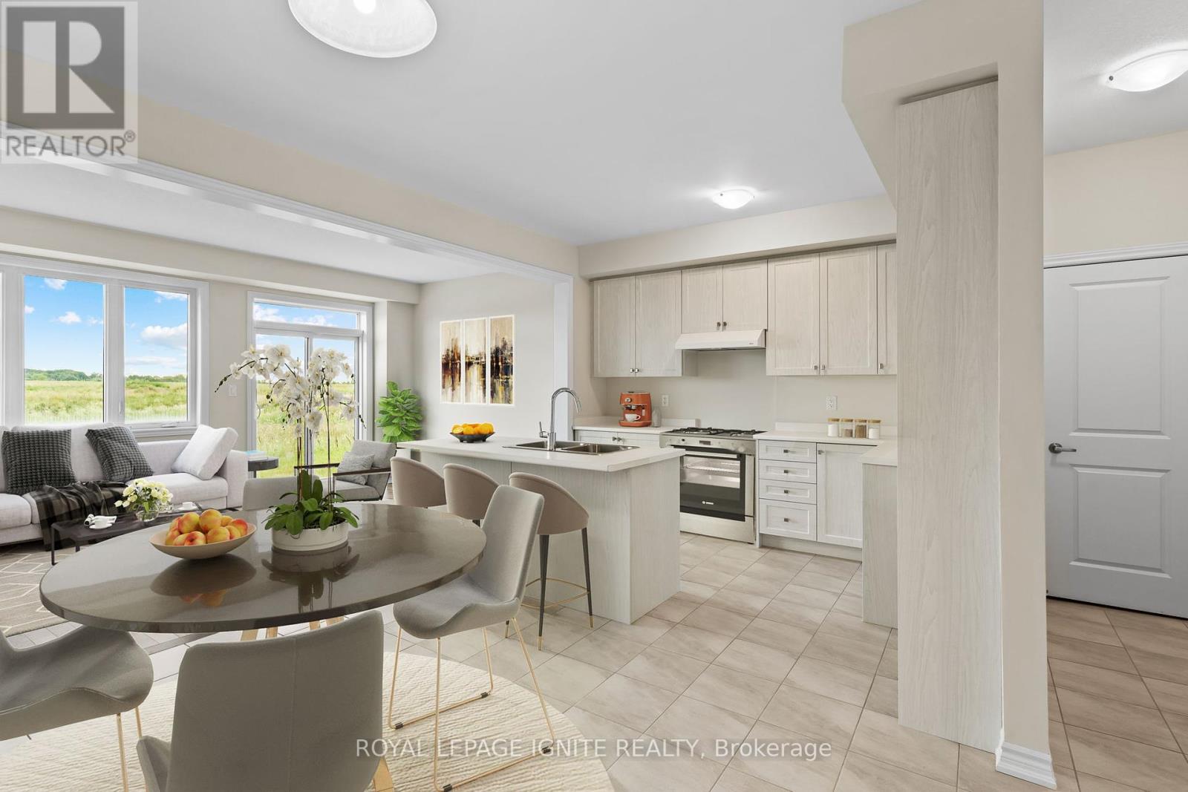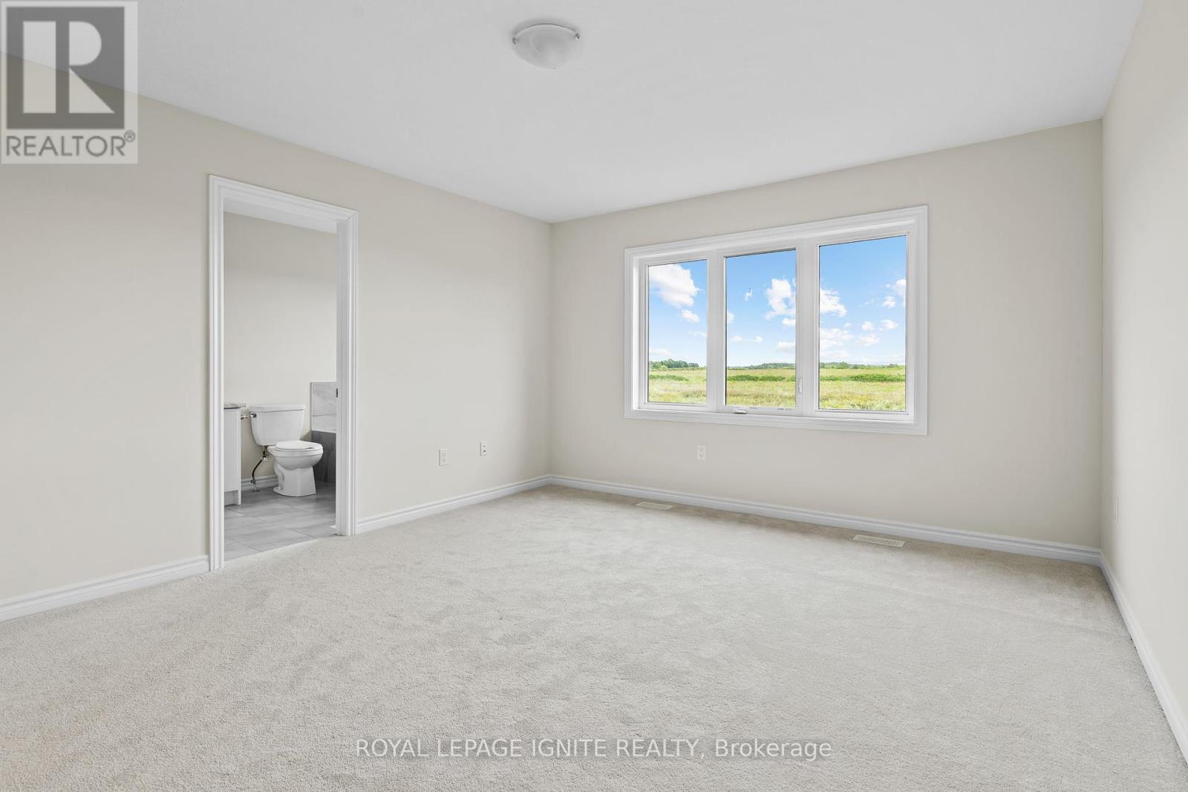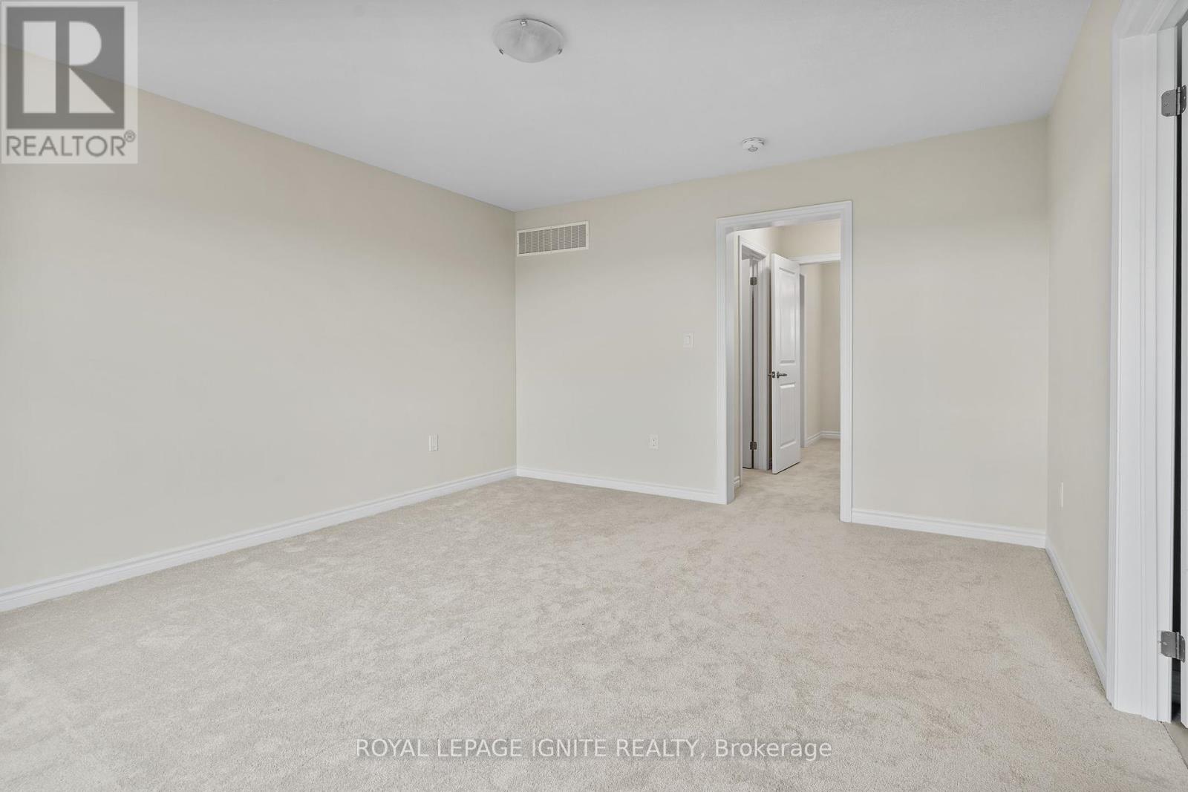BOOK YOUR FREE HOME EVALUATION >>
BOOK YOUR FREE HOME EVALUATION >>
382 Barker Parkway Thorold, Ontario L2V 0K5
4 Bedroom
3 Bathroom
Central Air Conditioning
Forced Air
$699,000
Welcome to stunning Brand-new never lived Modern detached home crafted by Empire Communities. This elegant residence boasts and open concept kitchen with Island seamlessly flowing into a spacious Great room adorned with hardwood floors. This 4 Bed 3 Bath property , featuring carpet floors with primary master bedroom offering the luxury of and 5pc en-suite bath. Close To School, Park, Out Door Rec Facilities and Niagara Exclusive wine Country. (id:56505)
Property Details
| MLS® Number | X9248607 |
| Property Type | Single Family |
| AmenitiesNearBy | Schools, Park |
| ParkingSpaceTotal | 2 |
Building
| BathroomTotal | 3 |
| BedroomsAboveGround | 4 |
| BedroomsTotal | 4 |
| BasementDevelopment | Unfinished |
| BasementType | N/a (unfinished) |
| ConstructionStyleAttachment | Detached |
| CoolingType | Central Air Conditioning |
| ExteriorFinish | Brick, Vinyl Siding |
| FlooringType | Hardwood, Ceramic, Carpeted |
| FoundationType | Concrete |
| HalfBathTotal | 1 |
| HeatingFuel | Natural Gas |
| HeatingType | Forced Air |
| StoriesTotal | 2 |
| Type | House |
| UtilityWater | Municipal Water |
Parking
| Attached Garage |
Land
| Acreage | No |
| LandAmenities | Schools, Park |
| Sewer | Sanitary Sewer |
| SizeDepth | 98 Ft |
| SizeFrontage | 26 Ft |
| SizeIrregular | 26.97 X 98.56 Ft |
| SizeTotalText | 26.97 X 98.56 Ft |
| ZoningDescription | R1b |
Rooms
| Level | Type | Length | Width | Dimensions |
|---|---|---|---|---|
| Second Level | Primary Bedroom | 3.96 m | 4.57 m | 3.96 m x 4.57 m |
| Second Level | Bedroom 2 | 3.2 m | 3.35 m | 3.2 m x 3.35 m |
| Second Level | Bedroom 3 | 2.54 m | 3.2 m | 2.54 m x 3.2 m |
| Second Level | Bedroom 4 | 2.9 m | 2.74 m | 2.9 m x 2.74 m |
| Main Level | Great Room | 5.69 m | 3.35 m | 5.69 m x 3.35 m |
| Main Level | Kitchen | 2.59 m | 3.45 m | 2.59 m x 3.45 m |
| Main Level | Eating Area | 3.1 m | 3.76 m | 3.1 m x 3.76 m |
Utilities
| Sewer | Installed |
https://www.realtor.ca/real-estate/27276325/382-barker-parkway-thorold
Interested?
Contact us for more information
Chaminda Malwatta
Salesperson
Royal LePage Ignite Realty
D2 - 795 Milner Avenue
Toronto, Ontario M1B 3C3
D2 - 795 Milner Avenue
Toronto, Ontario M1B 3C3

























