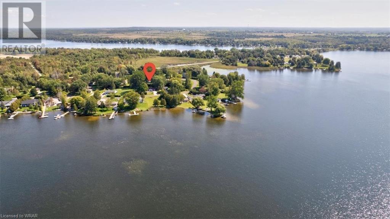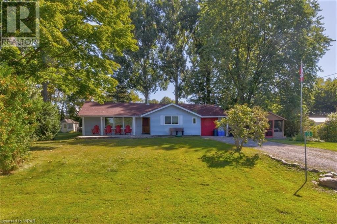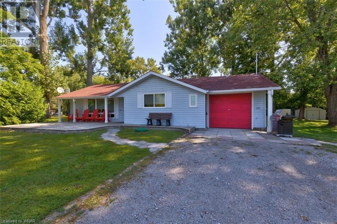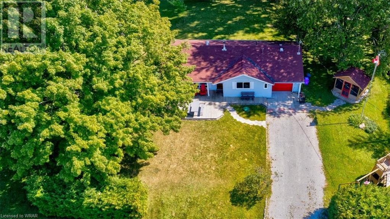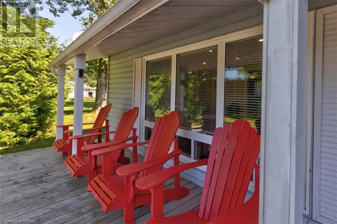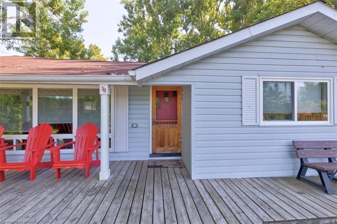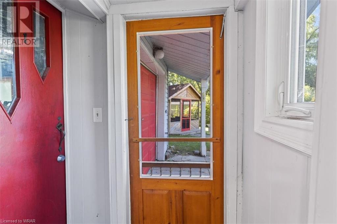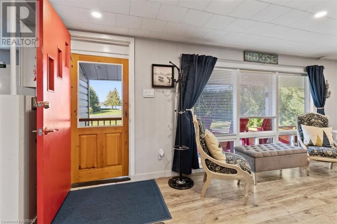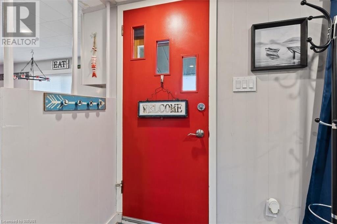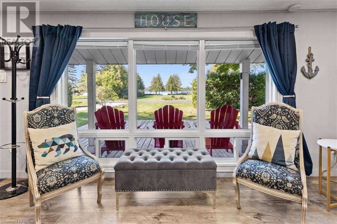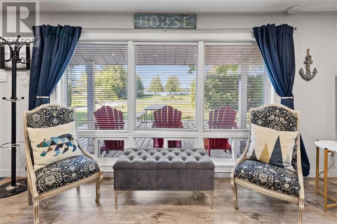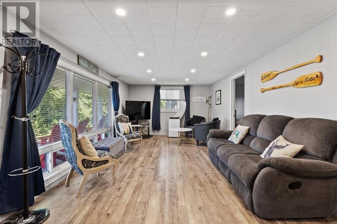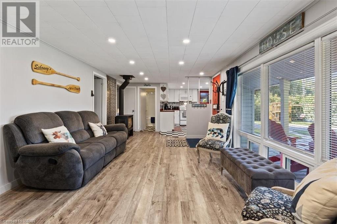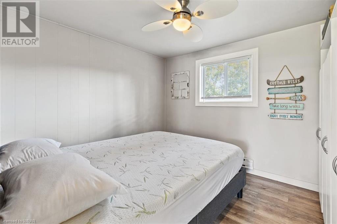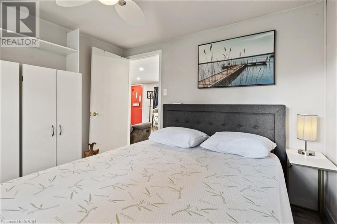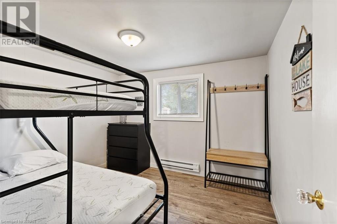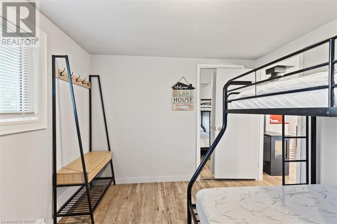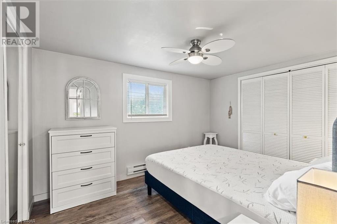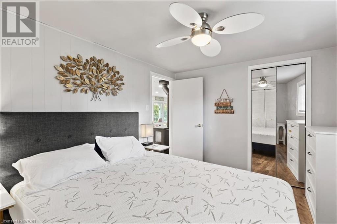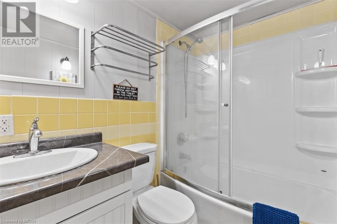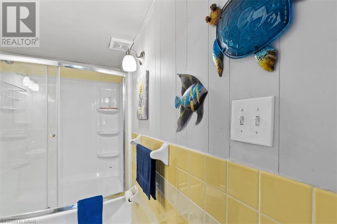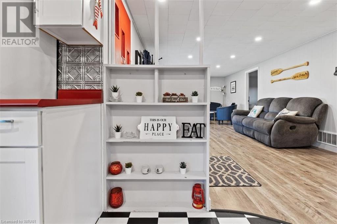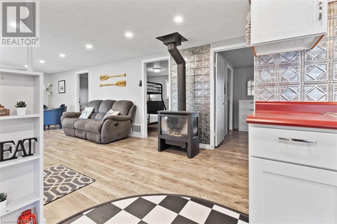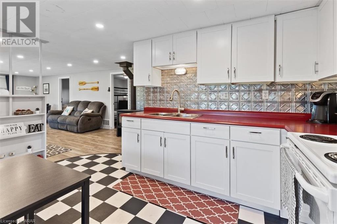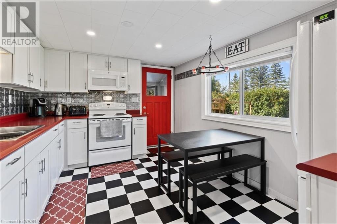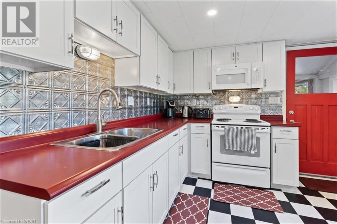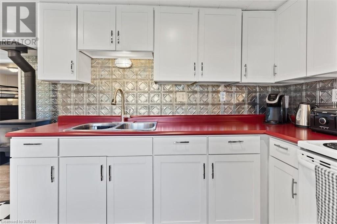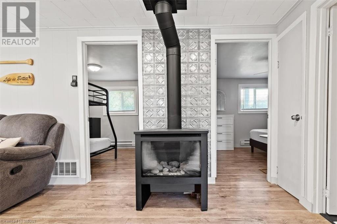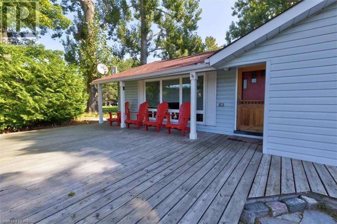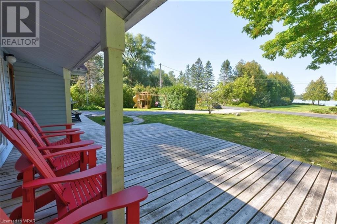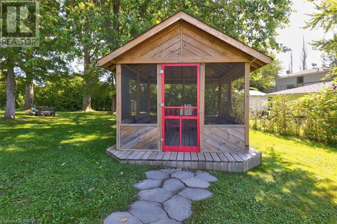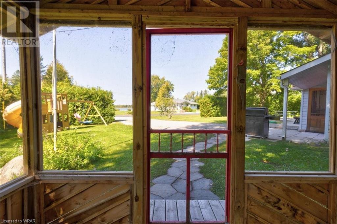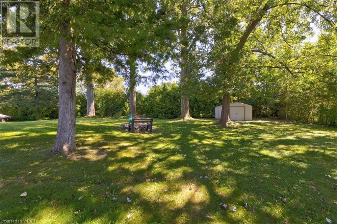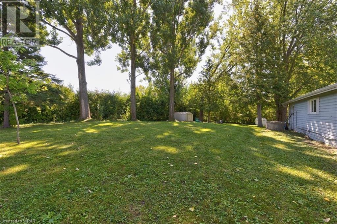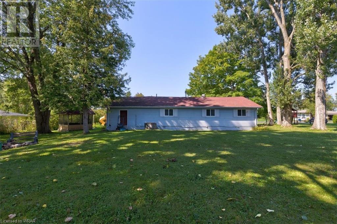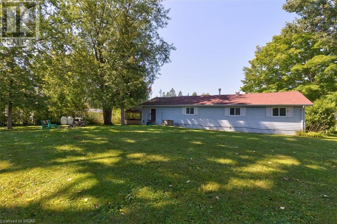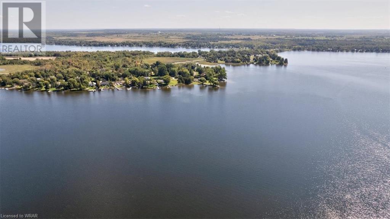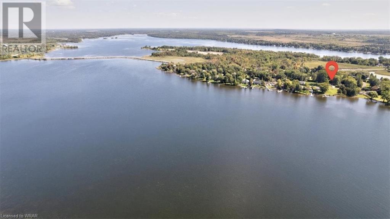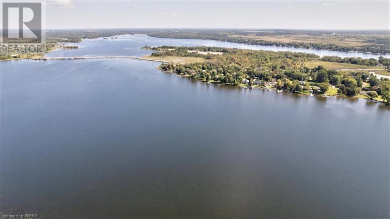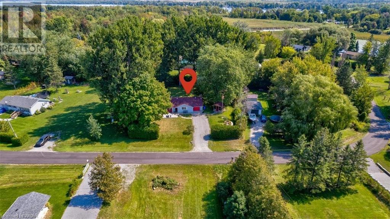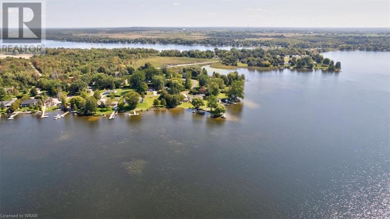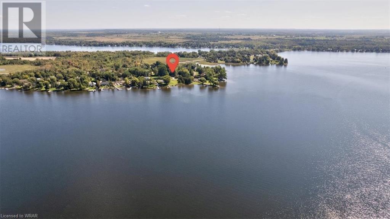BOOK YOUR FREE HOME EVALUATION >>
BOOK YOUR FREE HOME EVALUATION >>
38 Macpherson Crescent Kawartha Lakes, Ontario K0M 2B0
$599,900
Charming Lake House Retreat in Kawartha Lakes! Discover a unique blend of luxury and lakeside tranquility with this charming 3-bedroom bungalow in Kawartha Lakes. Overlooking the serene Canal Lake and nestled on a quiet dead-end street, this property guarantees peace, privacy, and an unparalleled living experience. Every corner of this home, from the expansive eat-in kitchen to the spacious living room, offers panoramic lake vistas, making every day feel like a vacation. The primary suite is not just generously sized, but also boasts his-and-hers closets, a testament to thoughtful design. One of the unique features of this gem is its direct lake access with a sandy & pebble bottom right across the street. And for those who cherish their vehicles, the attached garage coupled with a double-wide private drive ensures ample space and convenience. Adjacent parkland provides a safeguard against future developments, ensuring your pristine view remains undisturbed. The house underwent a thorough and charming renovation in 2015, seamlessly blending modern amenities with classic comforts. From the cozy propane fireplace to the top-tier appliances and the state-of-the-art UV light water ( 2021) Slayer filtration system,ESA hydro panel 200 amp. But the charm doesn't end indoors. Step outside to a spacious front patio, perfect for sun-drenched gatherings, or retreat to the cozy Muskoka room during cooler evenings. With additional perks like regular mail delivery and snow removal. (id:56505)
Property Details
| MLS® Number | 40562308 |
| Property Type | Single Family |
| CommunicationType | High Speed Internet |
| EquipmentType | Propane Tank |
| Features | Crushed Stone Driveway, Lot With Lake, Country Residential |
| ParkingSpaceTotal | 7 |
| RentalEquipmentType | Propane Tank |
| Structure | Shed |
Building
| BathroomTotal | 1 |
| BedroomsAboveGround | 3 |
| BedroomsTotal | 3 |
| Appliances | Refrigerator, Stove, Microwave Built-in |
| ArchitecturalStyle | Bungalow |
| BasementType | None |
| ConstructedDate | 1967 |
| ConstructionStyleAttachment | Detached |
| CoolingType | Window Air Conditioner |
| ExteriorFinish | Vinyl Siding |
| Fixture | Ceiling Fans |
| HeatingFuel | Propane |
| HeatingType | Baseboard Heaters |
| StoriesTotal | 1 |
| SizeInterior | 882 |
| Type | House |
| UtilityWater | Drilled Well |
Parking
| Attached Garage |
Land
| Acreage | No |
| Sewer | Septic System |
| SizeDepth | 142 Ft |
| SizeFrontage | 103 Ft |
| SizeIrregular | 0.353 |
| SizeTotal | 0.353 Ac|under 1/2 Acre |
| SizeTotalText | 0.353 Ac|under 1/2 Acre |
| ZoningDescription | Rr3 |
Rooms
| Level | Type | Length | Width | Dimensions |
|---|---|---|---|---|
| Main Level | 4pc Bathroom | 8'7'' x 4'9'' | ||
| Main Level | Bedroom | 9'8'' x 9'8'' | ||
| Main Level | Bedroom | 10'6'' x 9'8'' | ||
| Main Level | Primary Bedroom | 12'3'' x 9'8'' | ||
| Main Level | Eat In Kitchen | 13'5'' x 10'3'' | ||
| Main Level | Living Room | 26'6'' x 11'8'' |
Utilities
| Electricity | Available |
https://www.realtor.ca/real-estate/26675339/38-macpherson-crescent-kawartha-lakes
Interested?
Contact us for more information
Laura Thompson
Salesperson
42 Zaduk Court
Conestogo, Ontario N0B 1N0


