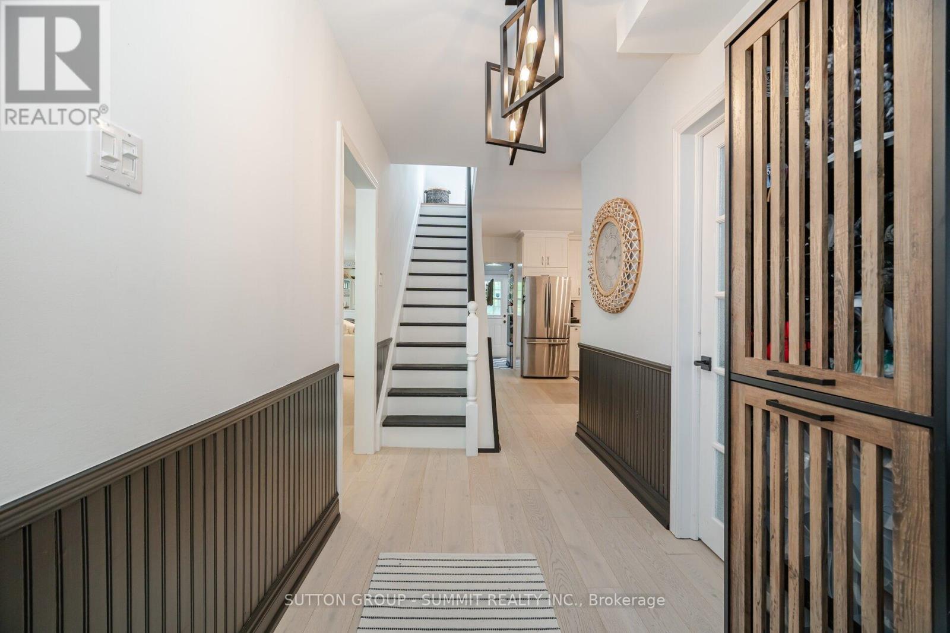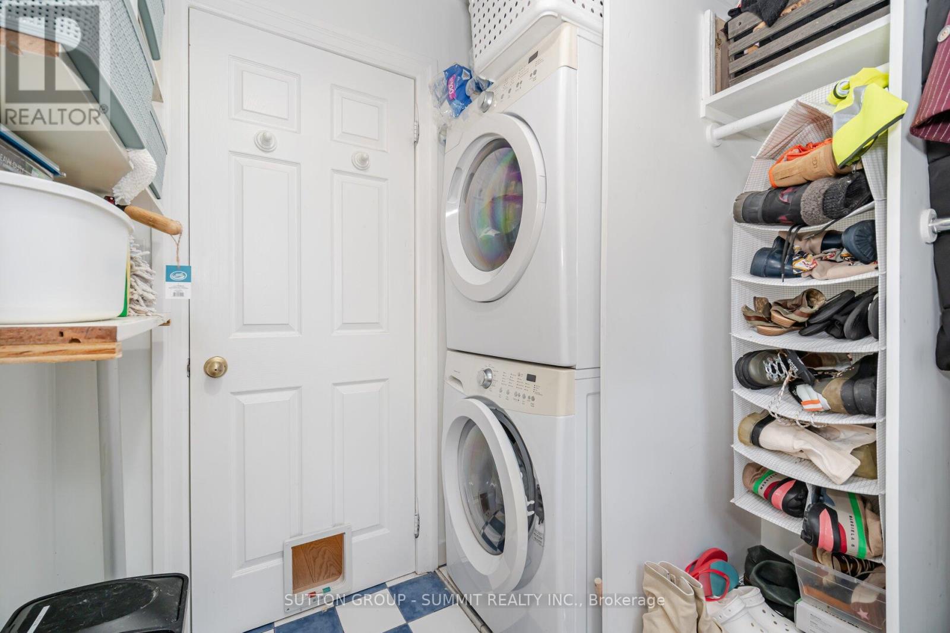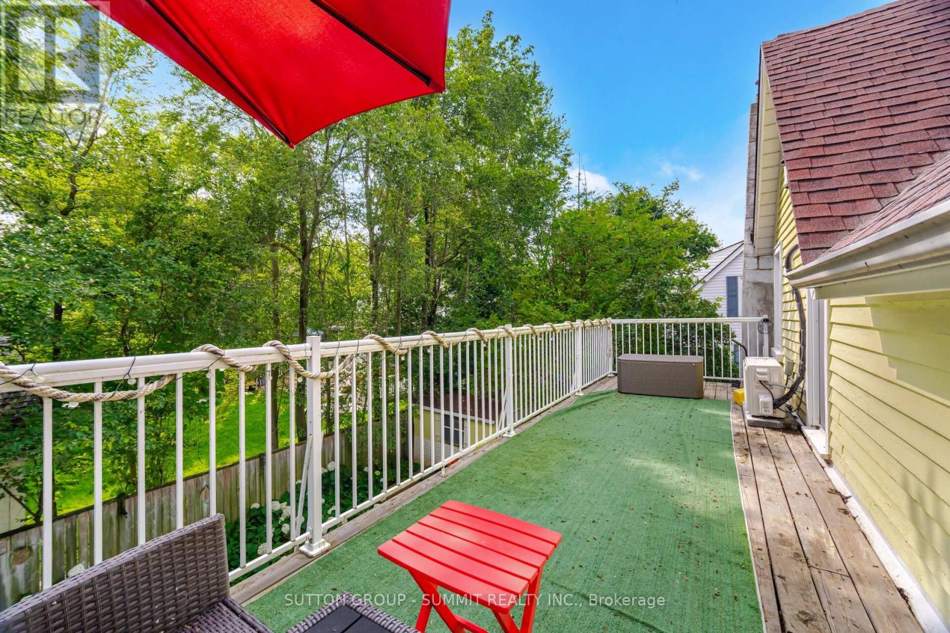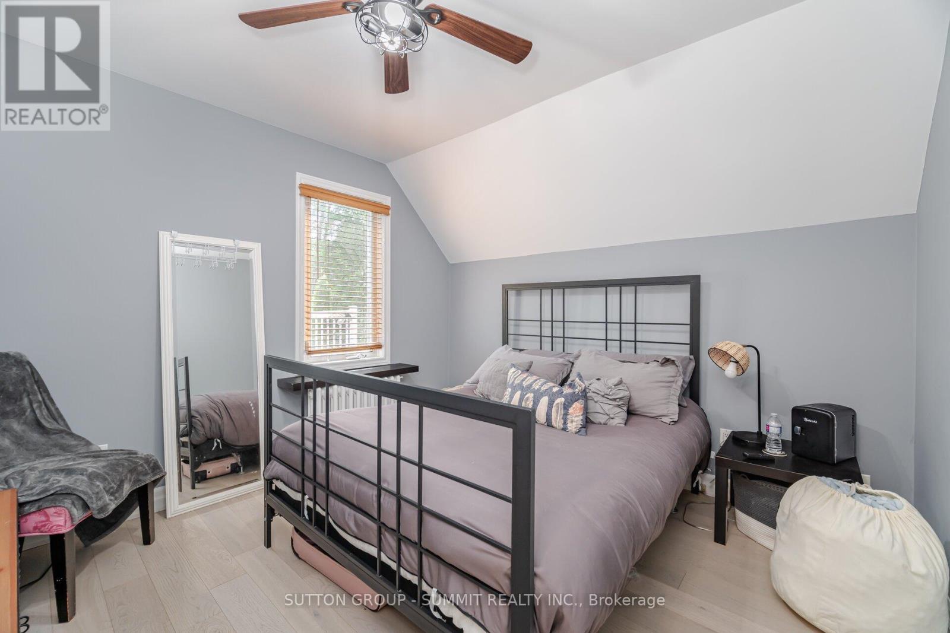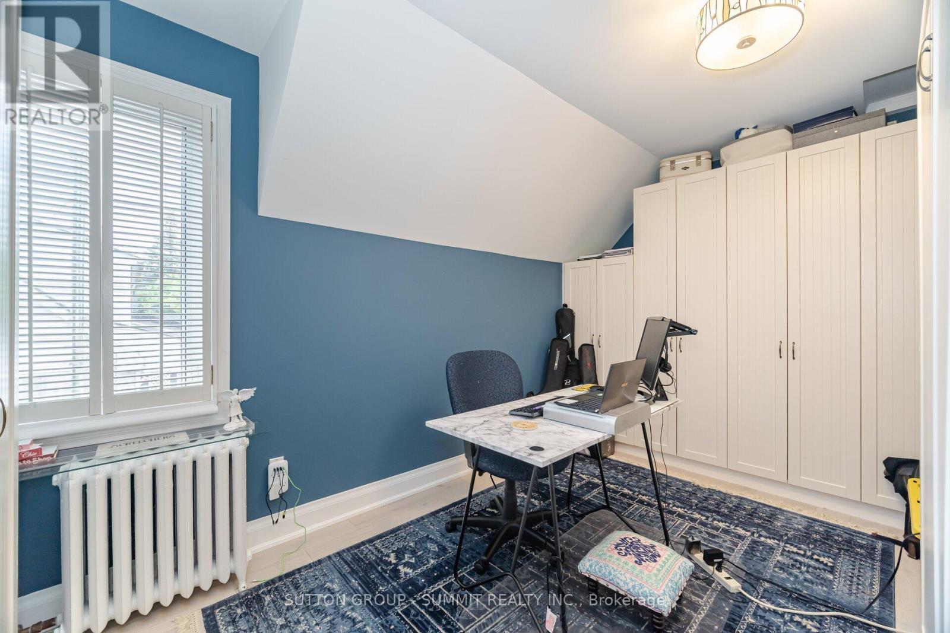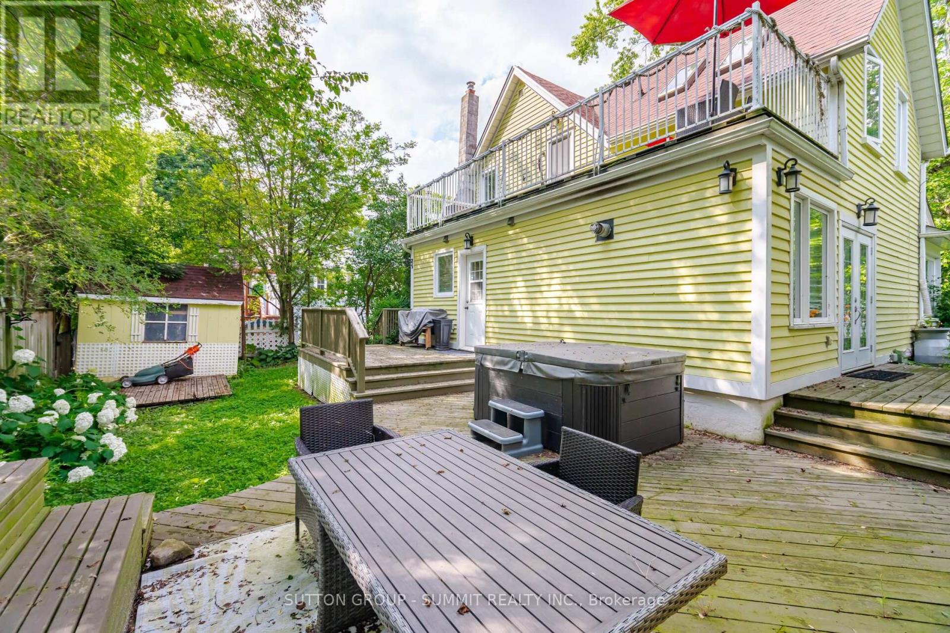BOOK YOUR FREE HOME EVALUATION >>
BOOK YOUR FREE HOME EVALUATION >>
38 John Street S Mississauga, Ontario L5H 2E6
$1,649,900
Now is your chance to enjoy Lakeside Living In One Of The Most Picturesque Homes In One Of Port Credit's Most Desirable Pockets. Relax & Unwind On The Upper Terrace Overlooking The Secluded Backyard Oasis Which Features An Expansive Multi-Level Wrap Around Deck W/ Built-In Seating. Close to $100k has been spent updating this great home since 2022, inc the updated kitchen with a brand new island feat a Caesar stone countertop, backsplash & pristine quartz surfaces, oversized pantry & S/S appliances. Painted in neutral colors throughout. Brand new A/C & dehumidifier (2023), all new lighting fixtures, newly remodeled main bathroom, new wide-plank engineered hardwood, custom cabinetry in the living room & a basement water proofing system. The 2nd flr features a huge balcony overlooking the backyard, spacious primary bedroom with vaulted ceilings & double skylights, a 2nd & 3rd bedroom, one with built in murphy bed & a renovated main bathroom. Beautiful home! Note: Main floor den can also be used as an office or a 4th bedroom. **** EXTRAS **** Heritage properties eligible for municipal grants for exterior dwelling updates, info available upon request. Wonderful Small Community Feel & Steps Away From The Lake, Trails, Parks, Quaint Shops, Rest, and new bright water community. (id:56505)
Property Details
| MLS® Number | W9045230 |
| Property Type | Single Family |
| Community Name | Port Credit |
| AmenitiesNearBy | Park, Public Transit |
| Features | Wooded Area |
| ParkingSpaceTotal | 3 |
| Structure | Shed |
Building
| BathroomTotal | 2 |
| BedroomsAboveGround | 3 |
| BedroomsBelowGround | 1 |
| BedroomsTotal | 4 |
| Appliances | Dryer, Hot Tub, Refrigerator, Washer, Wine Fridge |
| BasementDevelopment | Unfinished |
| BasementType | N/a (unfinished) |
| ConstructionStyleAttachment | Detached |
| CoolingType | Wall Unit |
| ExteriorFinish | Wood |
| FireplacePresent | Yes |
| FlooringType | Hardwood, Concrete, Ceramic |
| FoundationType | Block |
| HeatingFuel | Natural Gas |
| HeatingType | Radiant Heat |
| StoriesTotal | 2 |
| Type | House |
| UtilityWater | Municipal Water |
Parking
| Carport |
Land
| Acreage | No |
| FenceType | Fenced Yard |
| LandAmenities | Park, Public Transit |
| Sewer | Sanitary Sewer |
| SizeDepth | 66 Ft |
| SizeFrontage | 58 Ft |
| SizeIrregular | 58 X 66 Ft |
| SizeTotalText | 58 X 66 Ft |
| SurfaceWater | Lake/pond |
| ZoningDescription | H-r4 |
Rooms
| Level | Type | Length | Width | Dimensions |
|---|---|---|---|---|
| Second Level | Primary Bedroom | 3.56 m | 5.26 m | 3.56 m x 5.26 m |
| Second Level | Bedroom 2 | 3.35 m | 3.28 m | 3.35 m x 3.28 m |
| Second Level | Bedroom 3 | 2.75 m | 4.43 m | 2.75 m x 4.43 m |
| Basement | Workshop | Measurements not available | ||
| Main Level | Foyer | 1.75 m | 3.94 m | 1.75 m x 3.94 m |
| Main Level | Family Room | 4.19 m | 3.51 m | 4.19 m x 3.51 m |
| Main Level | Dining Room | 2.26 m | 3.51 m | 2.26 m x 3.51 m |
| Main Level | Living Room | 3.56 m | 3.51 m | 3.56 m x 3.51 m |
| Main Level | Kitchen | 3.76 m | 5.23 m | 3.76 m x 5.23 m |
| Main Level | Den | 3.81 m | 3.38 m | 3.81 m x 3.38 m |
| Main Level | Laundry Room | 2.21 m | 1.98 m | 2.21 m x 1.98 m |
Utilities
| Cable | Available |
| Sewer | Available |
https://www.realtor.ca/real-estate/27189184/38-john-street-s-mississauga-port-credit
Interested?
Contact us for more information
Alaa Shamas
Salesperson
33 Pearl Street #100
Mississauga, Ontario L5M 1X1
Mariano Oliver Gigante
Salesperson
33 Pearl Street #100
Mississauga, Ontario L5M 1X1









