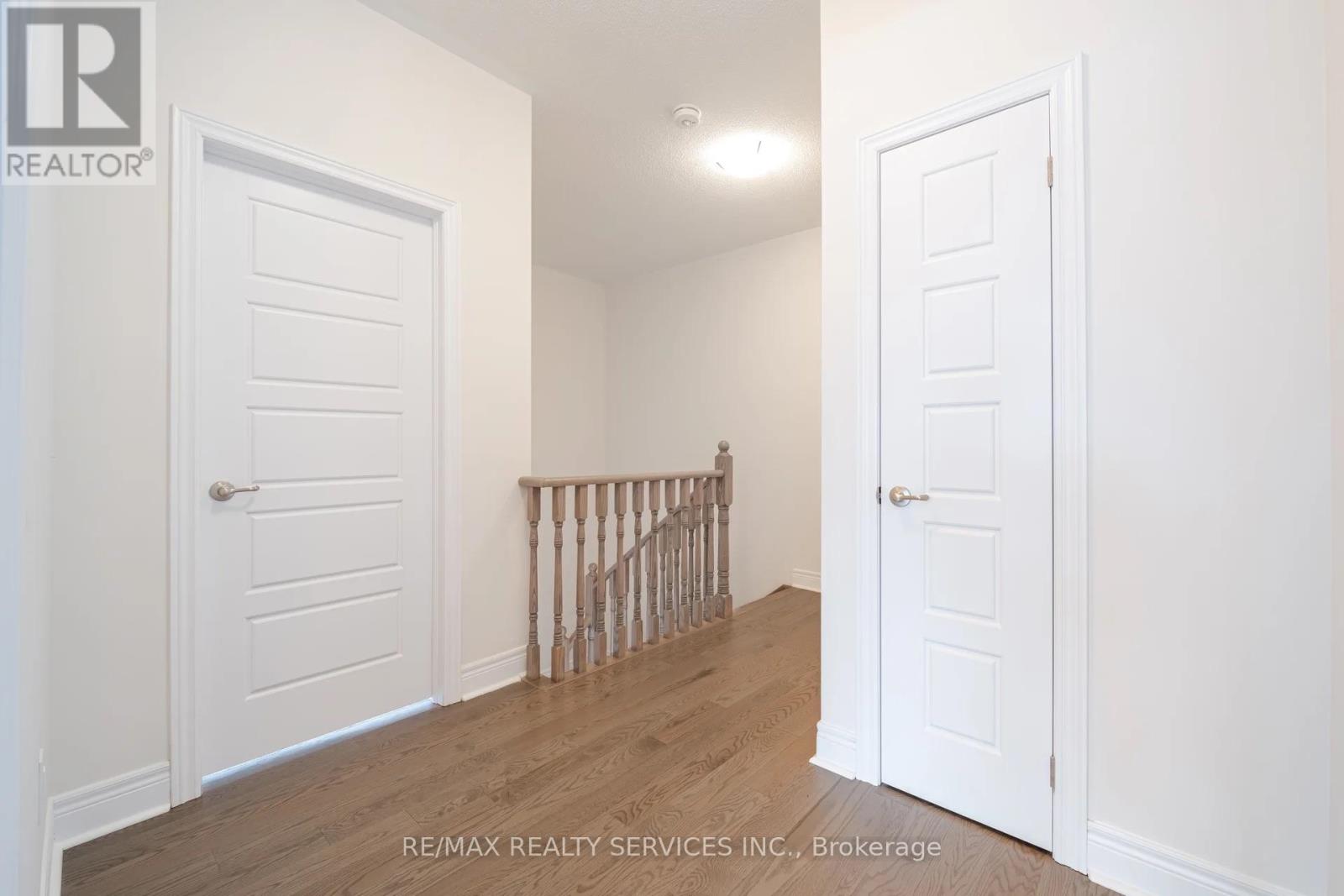BOOK YOUR FREE HOME EVALUATION >>
BOOK YOUR FREE HOME EVALUATION >>
38 Duxbury Road Brampton, Ontario L6R 4E3
4 Bedroom
4 Bathroom
Fireplace
Air Exchanger
Forced Air
$1,478,000
(WOW) absolute show stopper! 2600 sf of brand-new property (never lived in ) in beautiful Springdale area of brampton ! 3 full washrooms on 2nd level and huge comes with huge balcony ! modern finished comes with hardwood floors on main and 2nd level landing area ! ensuite washrooms with huge primary bedroom with walk in closet, double car garages step to schools, shopping and public transit! book your showings today ! amazing property **** EXTRAS **** upped hardwood floors, kitchen , elfs (id:56505)
Property Details
| MLS® Number | W8455644 |
| Property Type | Single Family |
| Community Name | Sandringham-Wellington North |
| ParkingSpaceTotal | 6 |
Building
| BathroomTotal | 4 |
| BedroomsAboveGround | 4 |
| BedroomsTotal | 4 |
| BasementDevelopment | Unfinished |
| BasementFeatures | Separate Entrance |
| BasementType | N/a (unfinished) |
| ConstructionStyleAttachment | Detached |
| CoolingType | Air Exchanger |
| ExteriorFinish | Brick, Stone |
| FireplacePresent | Yes |
| FoundationType | Poured Concrete |
| HeatingFuel | Natural Gas |
| HeatingType | Forced Air |
| StoriesTotal | 2 |
| Type | House |
| UtilityWater | Municipal Water |
Parking
| Attached Garage |
Land
| Acreage | No |
| Sewer | Sanitary Sewer |
| SizeIrregular | 38.11 X 90.35 Ft |
| SizeTotalText | 38.11 X 90.35 Ft |
Rooms
| Level | Type | Length | Width | Dimensions |
|---|---|---|---|---|
| Second Level | Primary Bedroom | 5.29 m | 4.92 m | 5.29 m x 4.92 m |
| Second Level | Bedroom 2 | 4.25 m | 3.2 m | 4.25 m x 3.2 m |
| Second Level | Bedroom 3 | 3.95 m | 3.7 m | 3.95 m x 3.7 m |
| Main Level | Family Room | 4.87 m | 4.26 m | 4.87 m x 4.26 m |
| Main Level | Eating Area | 4.68 m | 3.38 m | 4.68 m x 3.38 m |
| Main Level | Kitchen | 4.68 m | 5.29 m | 4.68 m x 5.29 m |
| Main Level | Dining Room | 3.65 m | 4.92 m | 3.65 m x 4.92 m |
| Main Level | Bedroom 4 | 3.96 m | 3.7 m | 3.96 m x 3.7 m |
https://www.realtor.ca/real-estate/27061713/38-duxbury-road-brampton-sandringham-wellington-north
Interested?
Contact us for more information
Jessi Sandhu
Broker
RE/MAX Realty Services Inc.
295 Queen Street East
Brampton, Ontario L6W 3R1
295 Queen Street East
Brampton, Ontario L6W 3R1






























