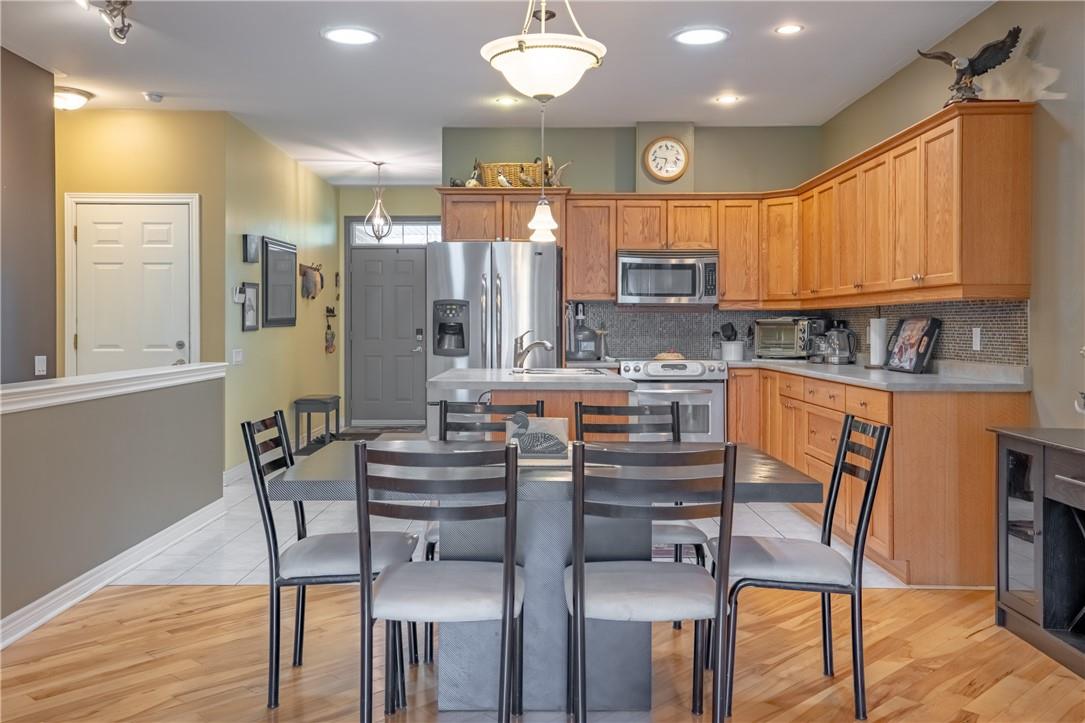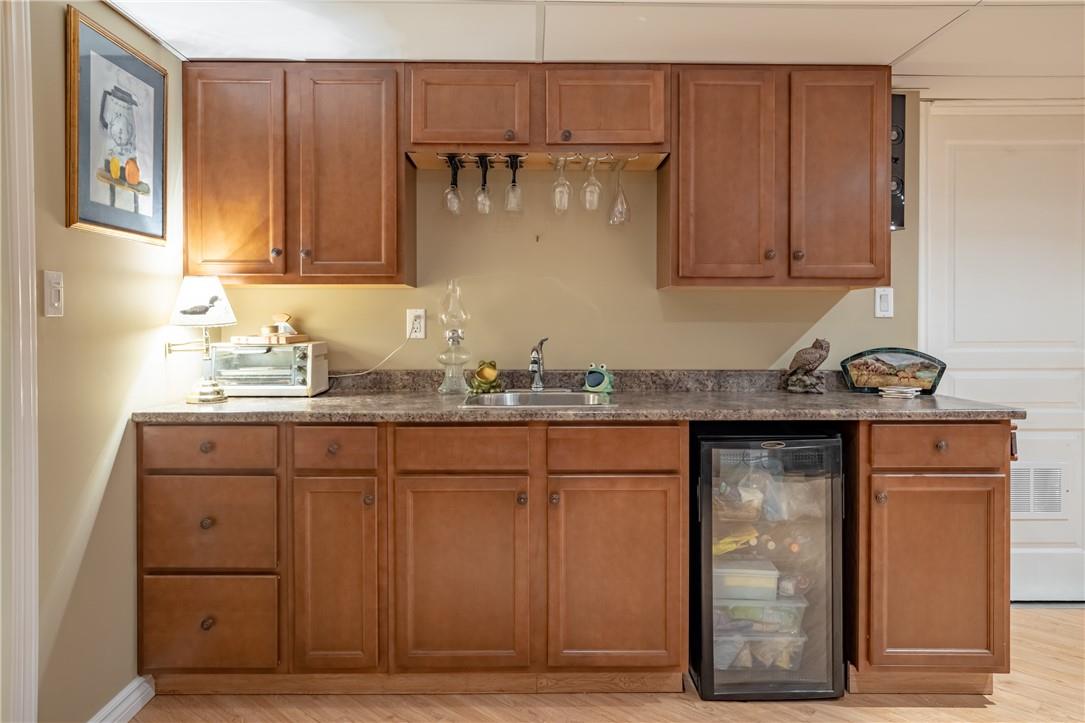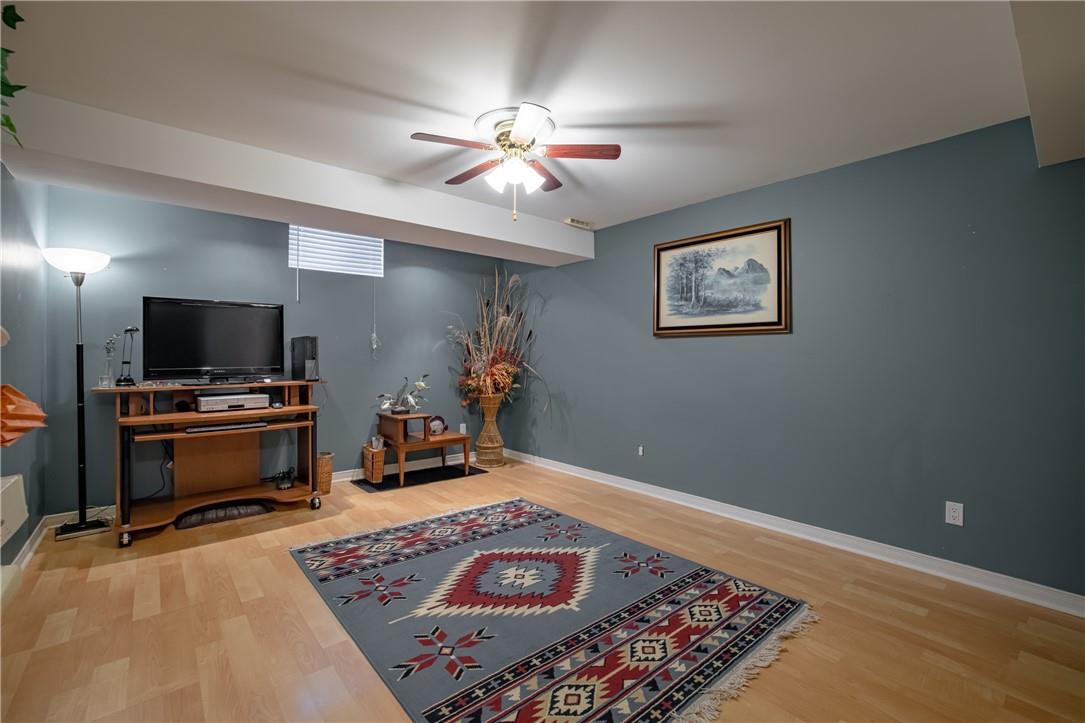BOOK YOUR FREE HOME EVALUATION >>
BOOK YOUR FREE HOME EVALUATION >>
38 Aaron Trail Welland, Ontario L3B 6G4
$739,999
Welcome to Hunter's Point, a sought-after retirement community in prestigious north Welland near Highway 406. This well-maintained, open-concept bungalow townhome is perfect for downsizers or active retirees. Enter through a wide foyer to find birch hardwood floors laid on a diagonal. The kitchen features an island, stainless steel appliances, tiled floors, three tubular skylights throughout. The living room offers a gas fireplace and 8-foot sliding doors to a private covered deck and step-down patio with a natural gas BBQ. The professionally landscaped garden, complete with roses, hydrangeas, and a rose archway, creates a private oasis. The large primary bedroom includes engineered wood floors, a walk-in closet, a 4-piece ensuite, and two additional closets. Enjoy the convenience of main-floor stackable laundry, inside entry to a 1-car garage, and a 3-piece bathroom. The home is handicap-friendly with accessible switches, bathrooms, and entrance grips. The finished basement has a bedroom with walk-through access to a 3-piece bath, a family room with a serving area, sink, mini fridge, and a flexible room for hobbies or a home office. New furnace and AC were installed in 2018. Hunter's Point provides a vibrant community and amenities, ideal for a low-maintenance, active retirement lifestyle. (id:56505)
Property Details
| MLS® Number | H4200660 |
| Property Type | Single Family |
| AmenitiesNearBy | Golf Course, Hospital, Recreation |
| CommunityFeatures | Community Centre |
| EquipmentType | Furnace, Water Heater, Air Conditioner |
| Features | Golf Course/parkland, Paved Driveway, Sump Pump |
| ParkingSpaceTotal | 3 |
| PoolType | Outdoor Pool |
| RentalEquipmentType | Furnace, Water Heater, Air Conditioner |
Building
| BathroomTotal | 3 |
| BedroomsAboveGround | 2 |
| BedroomsBelowGround | 1 |
| BedroomsTotal | 3 |
| Appliances | Dishwasher, Dryer, Microwave, Refrigerator, Stove, Washer, Wine Fridge |
| ArchitecturalStyle | Bungalow |
| BasementDevelopment | Finished |
| BasementType | Full (finished) |
| ConstructionStyleAttachment | Attached |
| CoolingType | Central Air Conditioning |
| ExteriorFinish | Brick |
| FireplaceFuel | Gas |
| FireplacePresent | Yes |
| FireplaceType | Other - See Remarks |
| FoundationType | Poured Concrete |
| HeatingFuel | Natural Gas |
| HeatingType | Forced Air |
| StoriesTotal | 1 |
| SizeExterior | 1165 Sqft |
| SizeInterior | 1165 Sqft |
| Type | Row / Townhouse |
| UtilityWater | Municipal Water |
Parking
| Attached Garage |
Land
| AccessType | River Access |
| Acreage | No |
| LandAmenities | Golf Course, Hospital, Recreation |
| Sewer | Municipal Sewage System |
| SizeDepth | 114 Ft |
| SizeFrontage | 28 Ft |
| SizeIrregular | 28.17 X 114.83 |
| SizeTotalText | 28.17 X 114.83|under 1/2 Acre |
| SurfaceWater | Creek Or Stream |
Rooms
| Level | Type | Length | Width | Dimensions |
|---|---|---|---|---|
| Basement | Family Room | 18' 7'' x 13' 9'' | ||
| Basement | Hobby Room | 16' 6'' x 11' 1'' | ||
| Basement | Bedroom | 15' 7'' x 12' 4'' | ||
| Basement | 3pc Bathroom | Measurements not available | ||
| Ground Level | 4pc Ensuite Bath | Measurements not available | ||
| Ground Level | Primary Bedroom | 19' 9'' x 13' 11'' | ||
| Ground Level | Living Room | 12' 10'' x 13' 8'' | ||
| Ground Level | Kitchen/dining Room | 18' 2'' x 13' 8'' | ||
| Ground Level | 3pc Bathroom | Measurements not available | ||
| Ground Level | Bedroom | 12' 11'' x 9' 4'' | ||
| Ground Level | Foyer | 13' 2'' x 4' 11'' |
https://www.realtor.ca/real-estate/27206919/38-aaron-trail-welland
Interested?
Contact us for more information
Rob Golfi
Salesperson
1 Markland Street
Hamilton, Ontario L8P 2J5














































