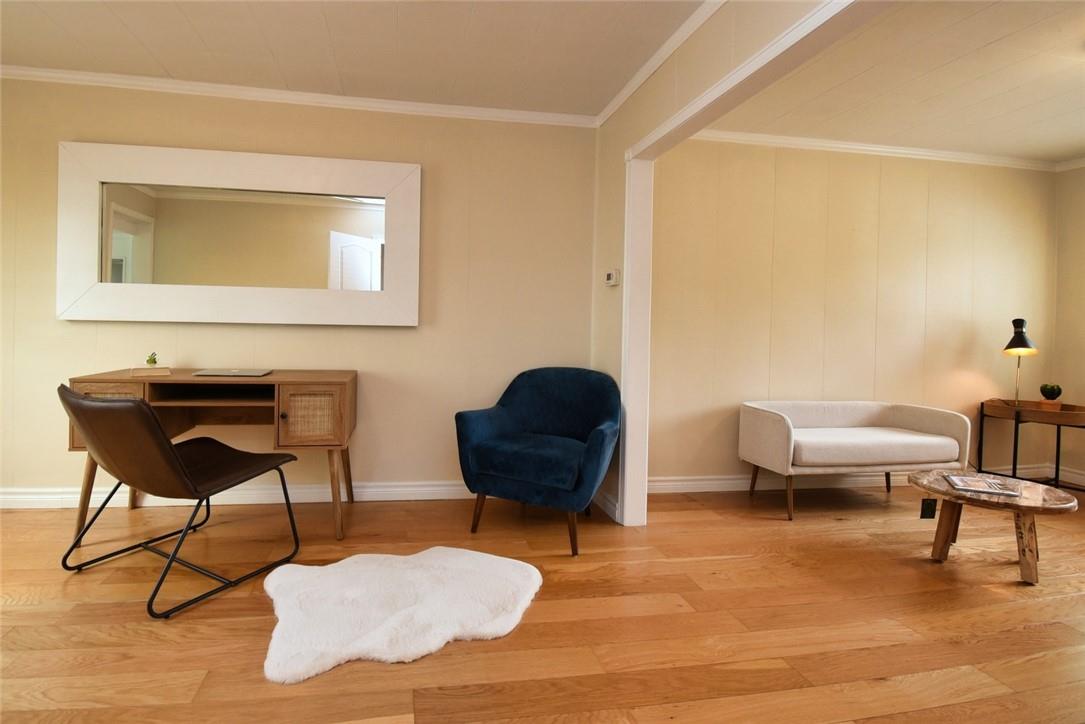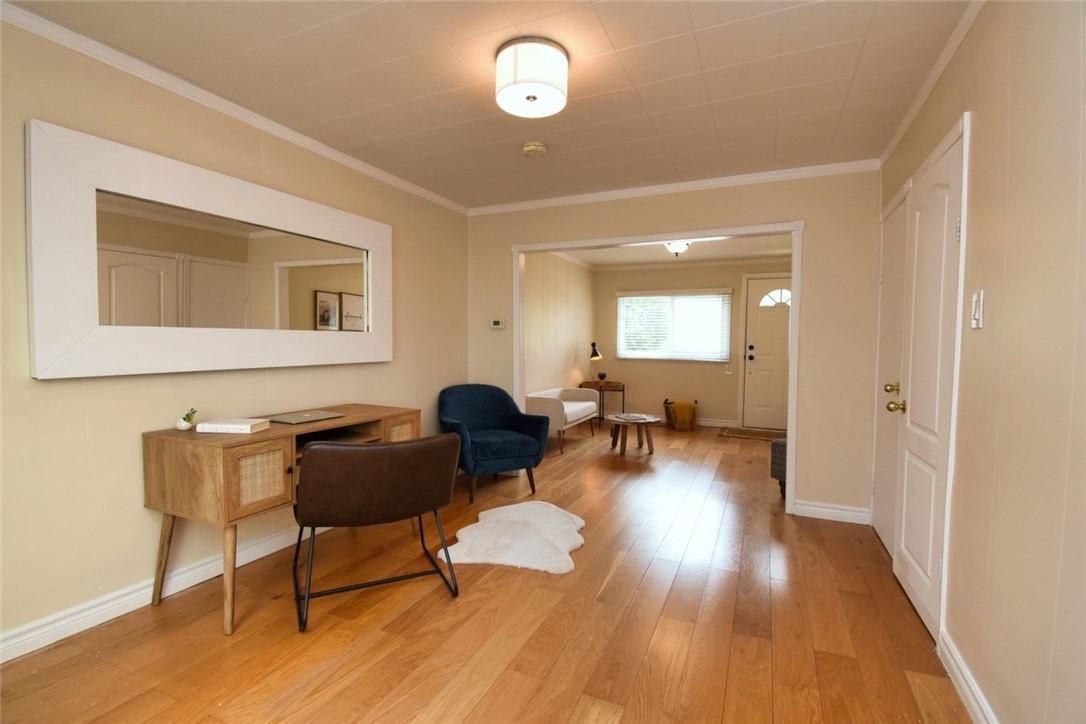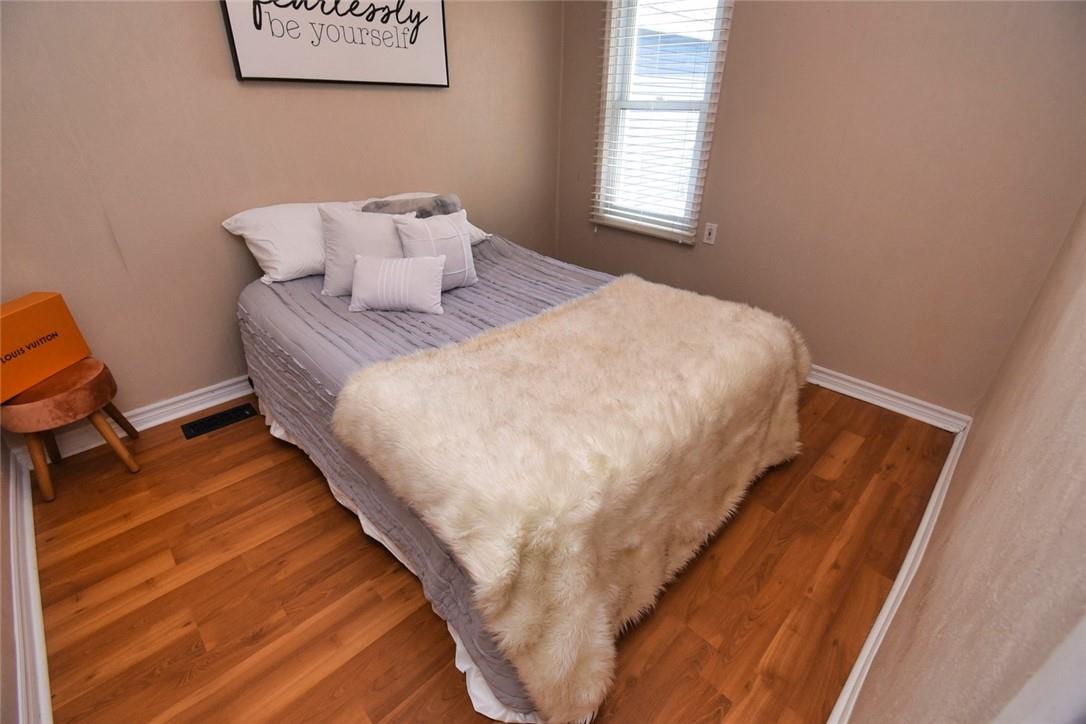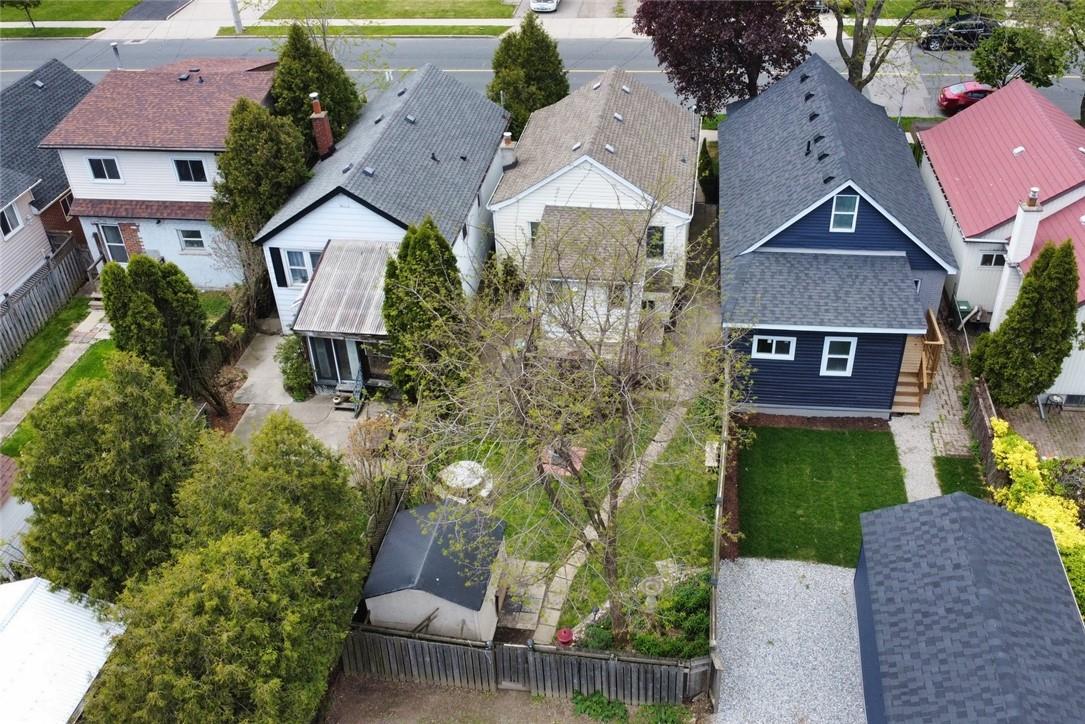BOOK YOUR FREE HOME EVALUATION >>
BOOK YOUR FREE HOME EVALUATION >>
373 Upper Wentworth Street Hamilton, Ontario L9A 4T4
3 Bedroom
1 Bathroom
1166 sqft
Bungalow
Window Air Conditioner
Forced Air
$499,900
Charming 2+1 bdrm bungalow on Hamilton's sought after mountain location! Lovingly maintained throughout, oversized lot with fenced in yard & 2 car parking. Over1150 sqft of living space! Move in and enjoy! (id:56505)
Property Details
| MLS® Number | H4193461 |
| Property Type | Single Family |
| AmenitiesNearBy | Hospital, Public Transit, Schools |
| EquipmentType | Water Heater |
| Features | Park Setting, Park/reserve, Double Width Or More Driveway, Crushed Stone Driveway |
| ParkingSpaceTotal | 2 |
| RentalEquipmentType | Water Heater |
Building
| BathroomTotal | 1 |
| BedroomsAboveGround | 2 |
| BedroomsBelowGround | 1 |
| BedroomsTotal | 3 |
| Appliances | Dryer, Microwave, Refrigerator, Stove, Washer, Window Coverings |
| ArchitecturalStyle | Bungalow |
| BasementDevelopment | Finished |
| BasementType | Full (finished) |
| ConstructedDate | 1925 |
| ConstructionStyleAttachment | Detached |
| CoolingType | Window Air Conditioner |
| ExteriorFinish | Aluminum Siding, Metal, Stone |
| FoundationType | Block |
| HeatingFuel | Natural Gas |
| HeatingType | Forced Air |
| StoriesTotal | 1 |
| SizeExterior | 1166 Sqft |
| SizeInterior | 1166 Sqft |
| Type | House |
| UtilityWater | Municipal Water |
Parking
| Gravel | |
| No Garage |
Land
| Acreage | No |
| LandAmenities | Hospital, Public Transit, Schools |
| Sewer | Municipal Sewage System |
| SizeDepth | 120 Ft |
| SizeFrontage | 25 Ft |
| SizeIrregular | 25 X 120 |
| SizeTotalText | 25 X 120|under 1/2 Acre |
| SoilType | Clay |
Rooms
| Level | Type | Length | Width | Dimensions |
|---|---|---|---|---|
| Sub-basement | Utility Room | Measurements not available | ||
| Sub-basement | Laundry Room | 13' 8'' x 4' 10'' | ||
| Sub-basement | Bedroom | 19' 2'' x 13' 5'' | ||
| Ground Level | 4pc Bathroom | 8' 9'' x 4' 11'' | ||
| Ground Level | Bedroom | 8' 11'' x 8' 9'' | ||
| Ground Level | Bedroom | 10' 5'' x 8' 9'' | ||
| Ground Level | Kitchen | 11' '' x 9' '' | ||
| Ground Level | Dining Room | 13' 1'' x 10' 2'' | ||
| Ground Level | Living Room | 11' 10'' x 10' 2'' |
https://www.realtor.ca/real-estate/26881740/373-upper-wentworth-street-hamilton
Interested?
Contact us for more information
Renee Ibrahim
Broker
Royal LePage State Realty
987 Rymal Road Suite 100
Hamilton, Ontario L8W 3M2
987 Rymal Road Suite 100
Hamilton, Ontario L8W 3M2
















































