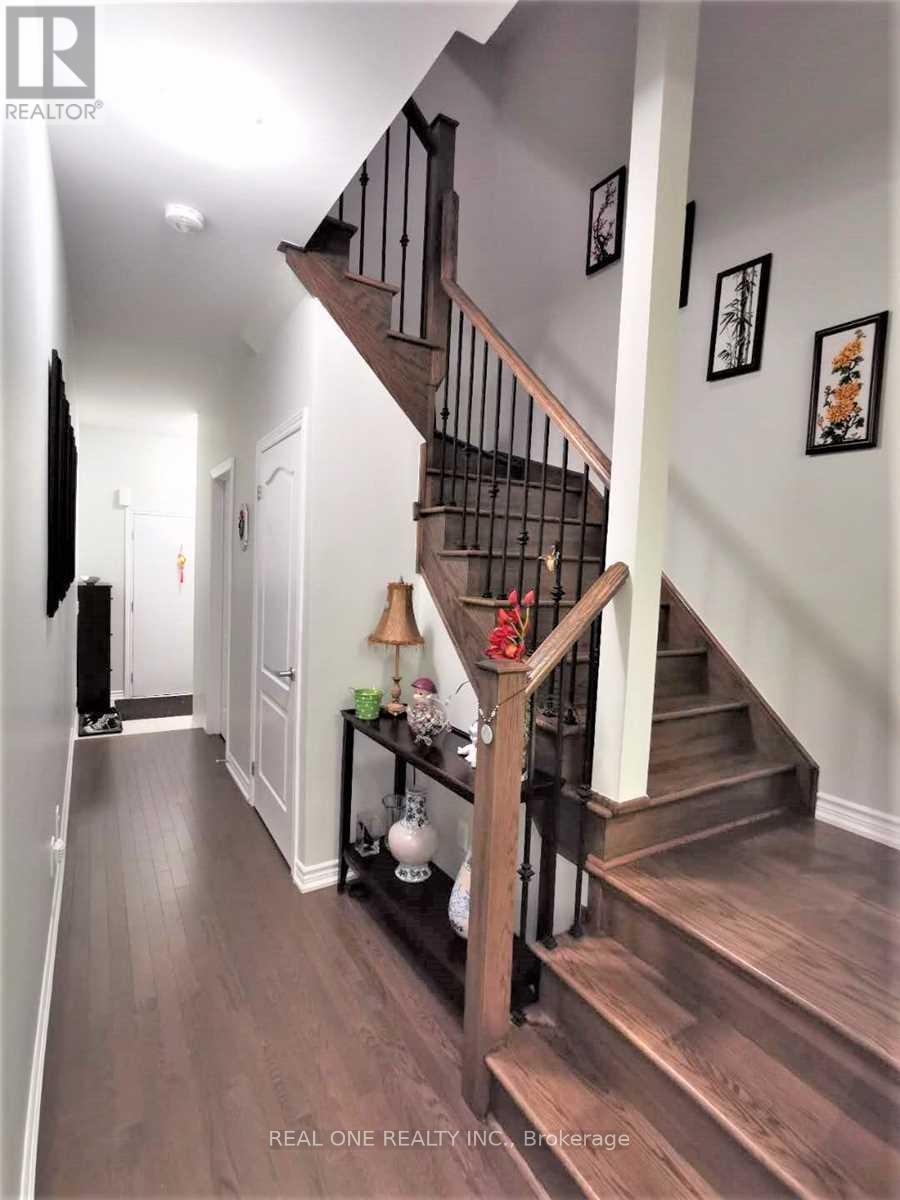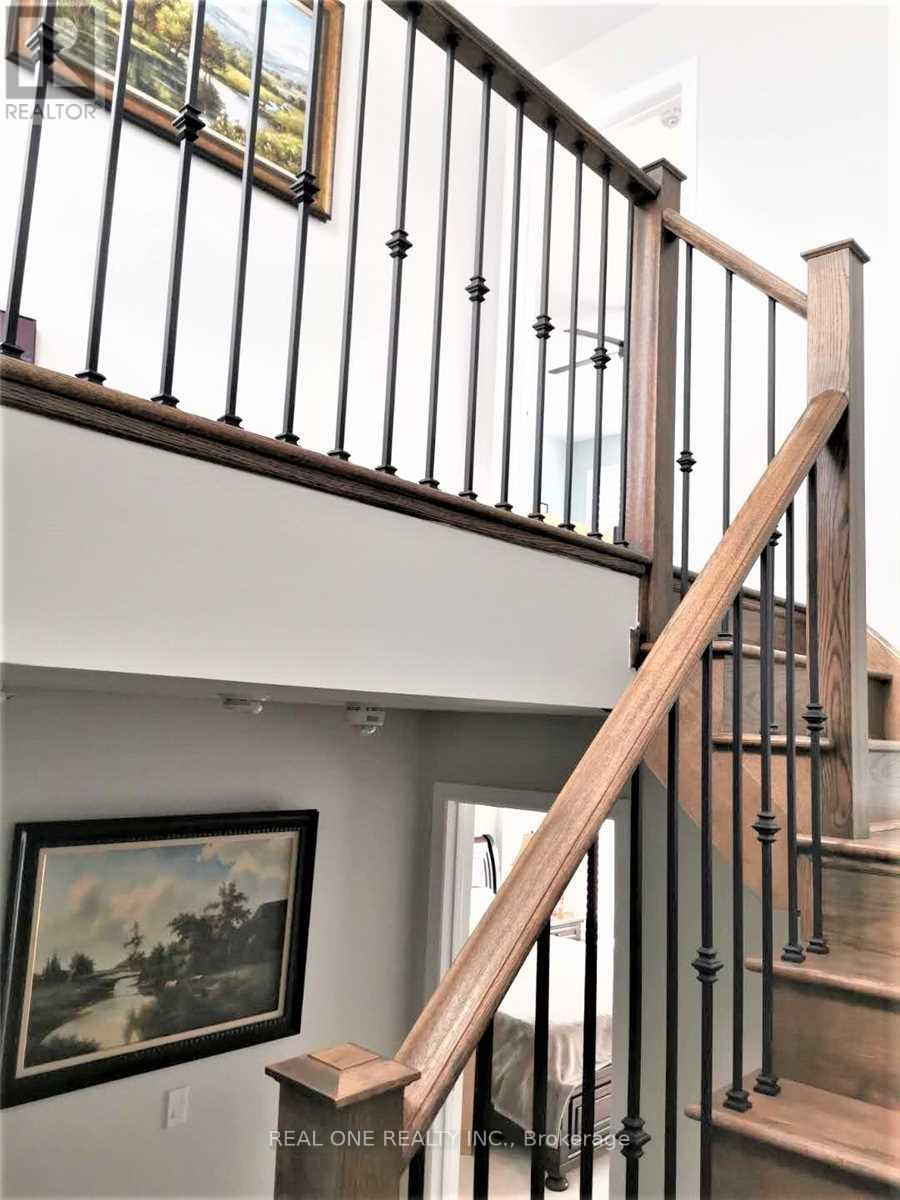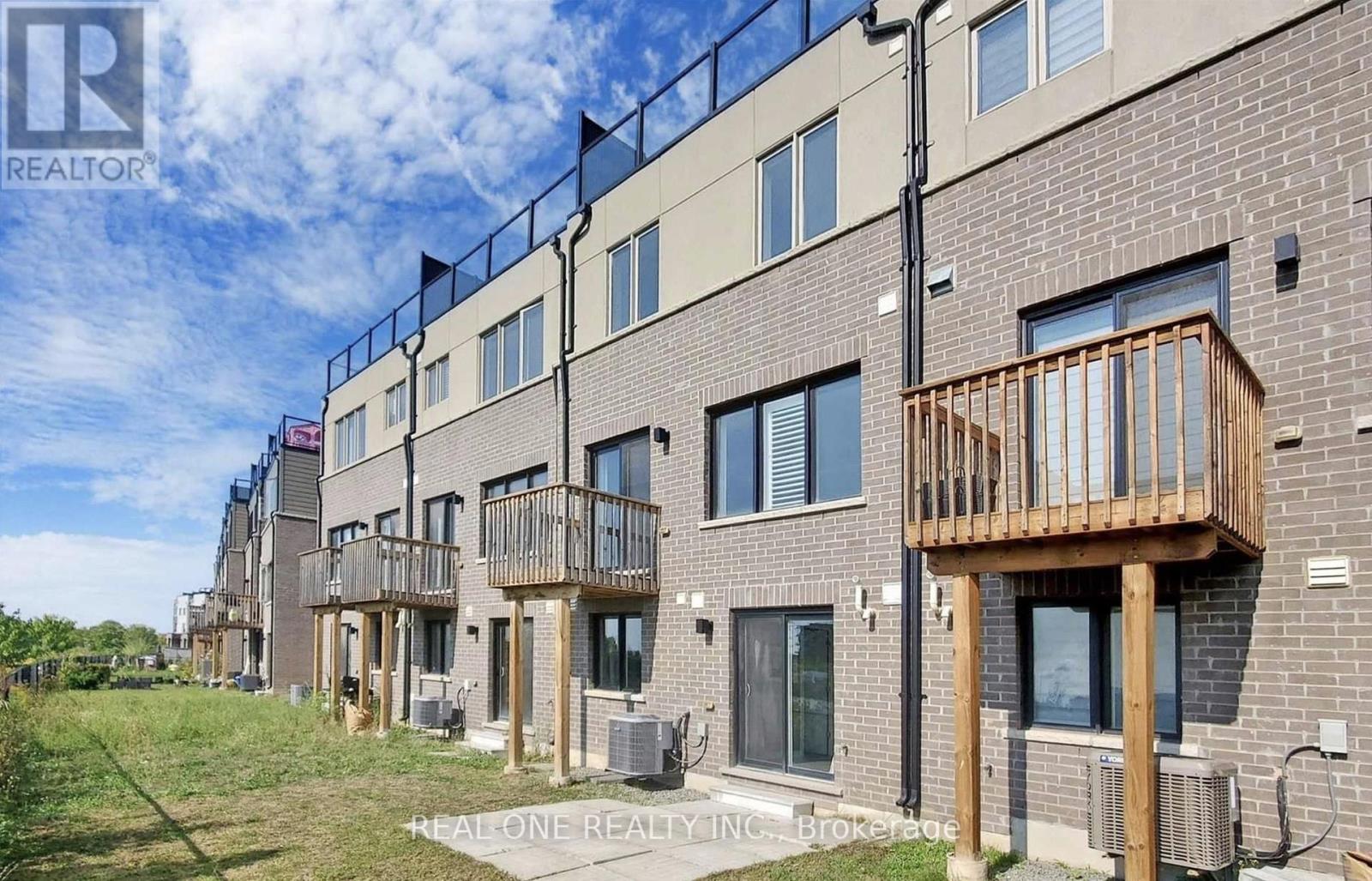BOOK YOUR FREE HOME EVALUATION >>
BOOK YOUR FREE HOME EVALUATION >>
370 Athabasca Common Oakville, Ontario L6H 0R5
$4,000 Monthly
***Absolute Your Search Stopper!!!*** Private Backyard Back Onto Pond , *** Multimillion $$$ Breathtaking View!!! Luxury Townhouse W/ Finished Walkout Basement. Lots Of Upgrades. Features: 2 Master Bedrooms W/ Ensuite & A Oversize Roof Top Terrace Allowed To Bbq & Party! An Open Concept Main Floor, Quartz Counters, Spacious Living & Dining, Balcony And Terrace. Great Location, Minutes To School, 403/407/Qew & Hospital; Steps To Shopping Centres & Transit. ****Must See No Disappointed. *** Very Spacious 4 Bedrooms, 5 Bathrooms! Walkout Basement***AVAILABLE 2024/09/16******Please Pre-qualify Your Client*** **** EXTRAS **** *Triple-a tenant only! * no smoking * offer * must * along with 1. Credit report, 2.Rental application 3.Employment letter/pay stubs, 4. Client ids. 5. Ontario standard lease form. Tenant to all utilities & hot water tank rental. (id:56505)
Property Details
| MLS® Number | W9293528 |
| Property Type | Single Family |
| Community Name | Rural Oakville |
| ParkingSpaceTotal | 2 |
Building
| BathroomTotal | 4 |
| BedroomsAboveGround | 4 |
| BedroomsTotal | 4 |
| Appliances | Water Heater |
| BasementDevelopment | Unfinished |
| BasementFeatures | Walk Out |
| BasementType | N/a (unfinished) |
| ConstructionStyleAttachment | Attached |
| CoolingType | Central Air Conditioning |
| ExteriorFinish | Brick |
| FlooringType | Hardwood, Carpeted |
| FoundationType | Poured Concrete |
| HalfBathTotal | 1 |
| HeatingFuel | Natural Gas |
| HeatingType | Forced Air |
| StoriesTotal | 3 |
| Type | Row / Townhouse |
| UtilityWater | Municipal Water |
Parking
| Garage |
Land
| Acreage | No |
| Sewer | Sanitary Sewer |
Rooms
| Level | Type | Length | Width | Dimensions |
|---|---|---|---|---|
| Second Level | Primary Bedroom | 3.7 m | 4 m | 3.7 m x 4 m |
| Second Level | Bedroom 2 | 2.9 m | 4.9 m | 2.9 m x 4.9 m |
| Second Level | Bedroom 3 | 2.7 m | 3.4 m | 2.7 m x 3.4 m |
| Third Level | Primary Bedroom | 5.5 m | 4 m | 5.5 m x 4 m |
| Third Level | Other | Measurements not available | ||
| Basement | Family Room | Measurements not available | ||
| Main Level | Living Room | 7.4 m | 3.1 m | 7.4 m x 3.1 m |
| Main Level | Dining Room | 7.4 m | 3.1 m | 7.4 m x 3.1 m |
| Main Level | Kitchen | 2.7 m | 2.4 m | 2.7 m x 2.4 m |
| Main Level | Eating Area | 2.7 m | 2.6 m | 2.7 m x 2.6 m |
https://www.realtor.ca/real-estate/27351307/370-athabasca-common-oakville-rural-oakville
Interested?
Contact us for more information
Jacky Xu
Salesperson
1660 North Service Rd E #103
Oakville, Ontario L6H 7G3
Ray Lei
Salesperson
1660 North Service Rd E #103
Oakville, Ontario L6H 7G3




























