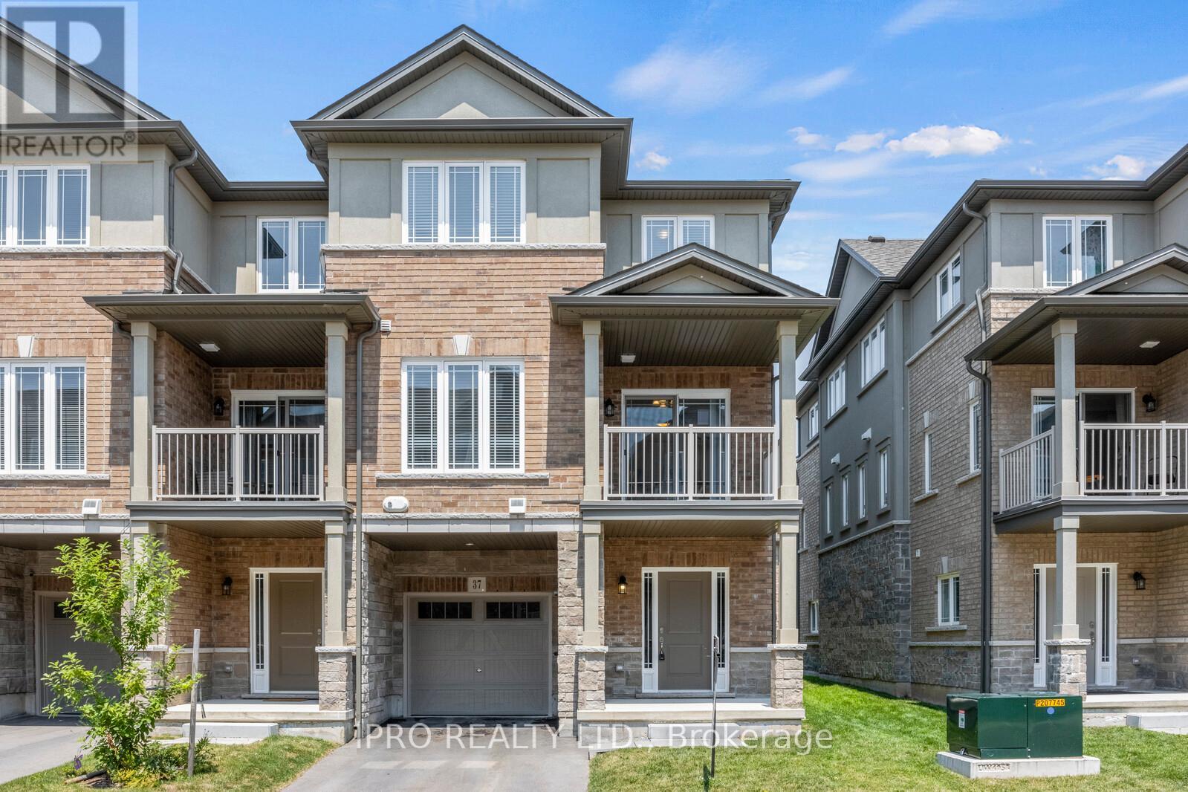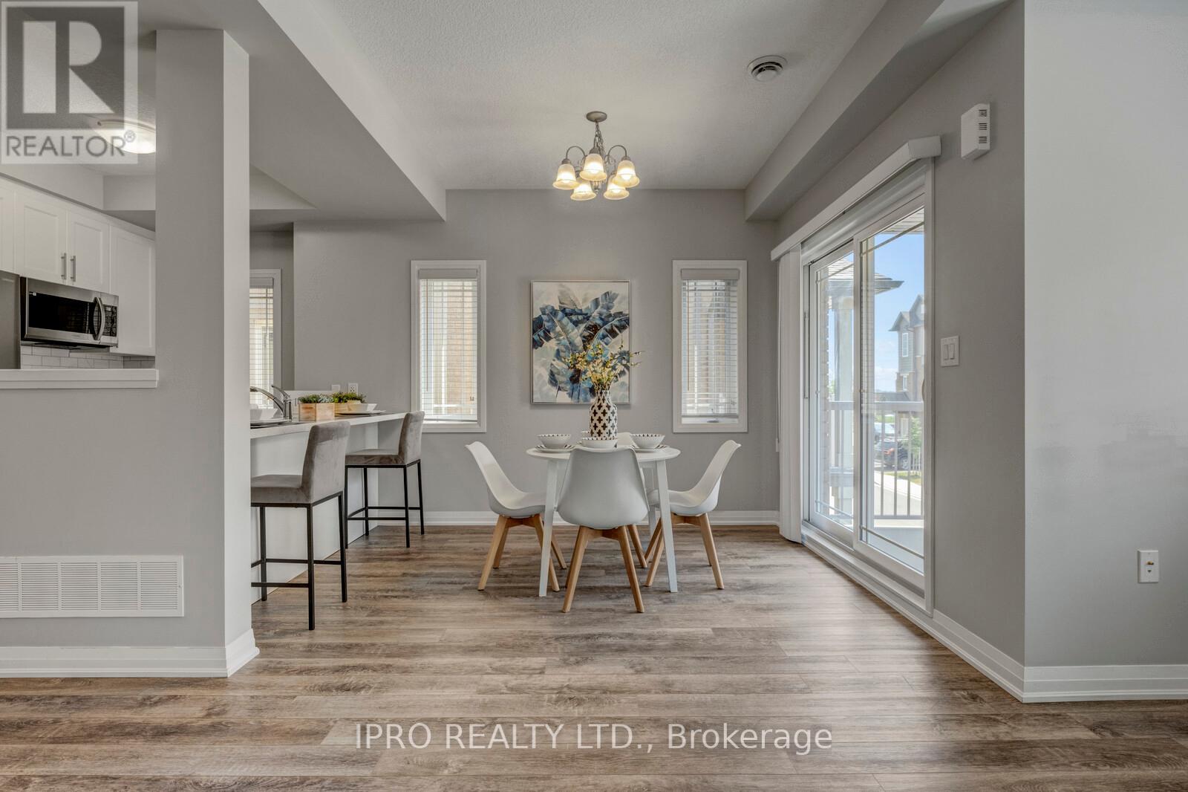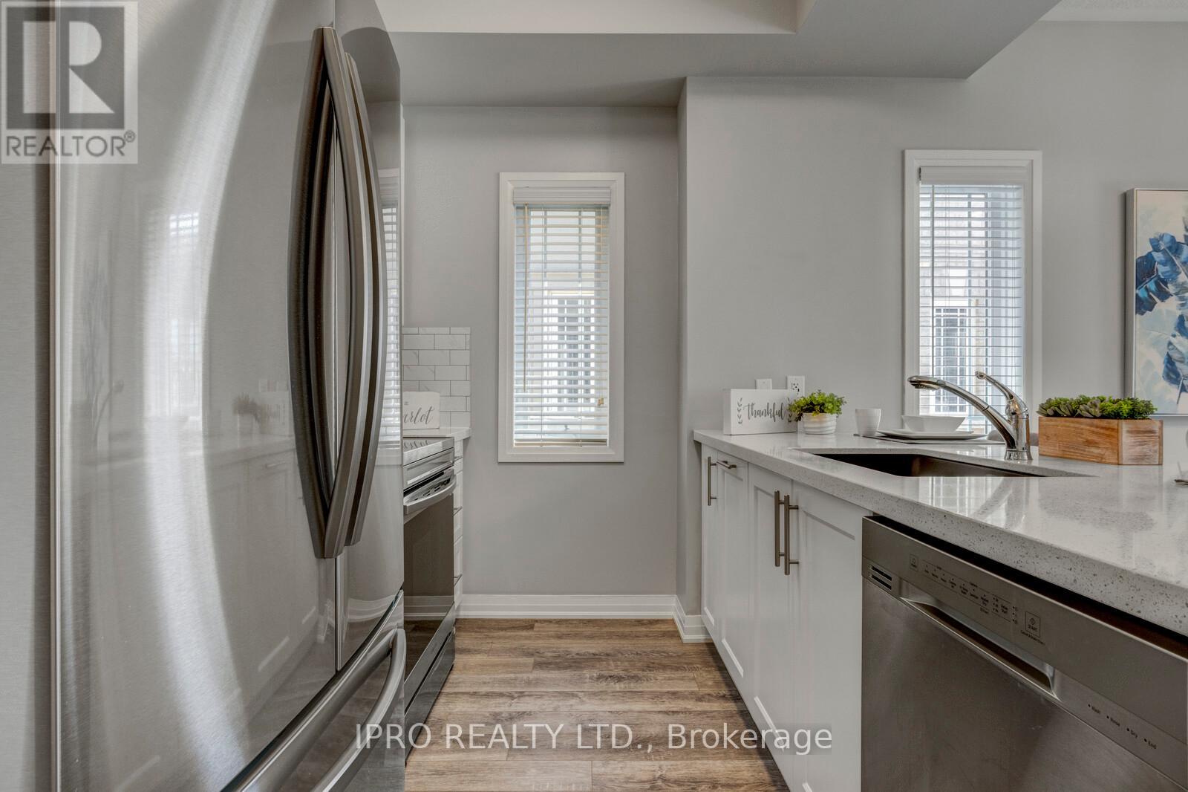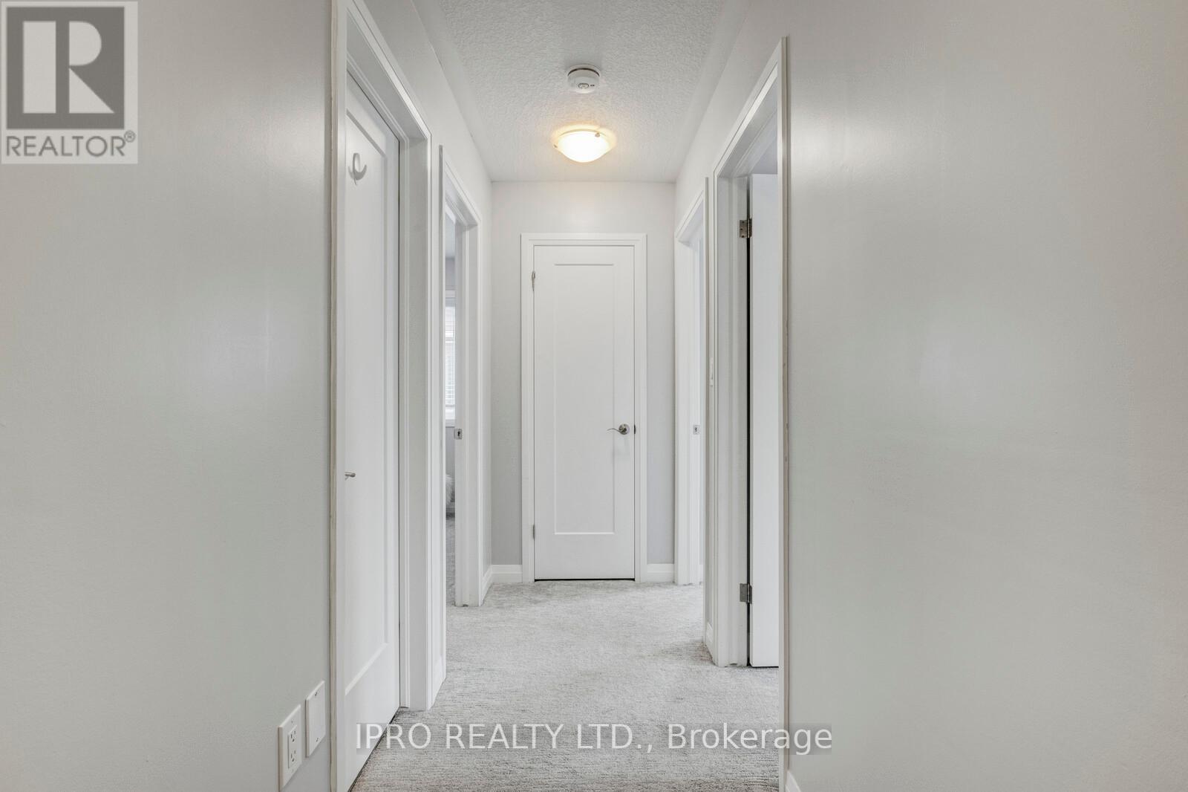BOOK YOUR FREE HOME EVALUATION >>
BOOK YOUR FREE HOME EVALUATION >>
37 Laguna Village Crescent Hamilton, Ontario L0R 1P0
$685,000
Modern End Unit Townhome in Desirable Stoney Creek Mountain. This Newer Home offers 3 Bedrooms and 1.5 Bathrooms with a Bright and Functional Layout. The Main Level welcomes you with an Open Foyer and Plenty of Storage Space. The 2nd Floor Features 9ft Ceilings, a Spacious Living and Dining Area with Contemporary Flooring, a Stunning Kitchen with Quartz Countertops, Stainless Steel Appliances and a Breakfast Bar, plus a Covered Balcony, Laundry and a Powder Room. The 3rd Floor includes Three Generously Sized Bedrooms with Large Closets and Windows, along with a Shared 4pc Bathroom. Enjoy the Benefits of owning a Corner Unit Townhome, Featuring Numerous Windows that offer the space with tons of Natural Light. **** EXTRAS **** This is an Unbeatable Location. A Family Friendly Neighbourhood, Just Minutes To Schools, Parks, Trails, Conveniently Walking Distance to Shopping Such as Walmart, Restaurants. The Hwy and Transit and So Much More. (id:56505)
Property Details
| MLS® Number | X9258132 |
| Property Type | Single Family |
| Community Name | Hannon |
| ParkingSpaceTotal | 2 |
Building
| BathroomTotal | 2 |
| BedroomsAboveGround | 3 |
| BedroomsTotal | 3 |
| Appliances | Blinds, Dishwasher, Dryer, Refrigerator, Stove, Washer |
| ConstructionStyleAttachment | Attached |
| CoolingType | Central Air Conditioning |
| ExteriorFinish | Brick, Brick Facing |
| FlooringType | Laminate, Carpeted |
| FoundationType | Block |
| HalfBathTotal | 1 |
| HeatingFuel | Natural Gas |
| HeatingType | Forced Air |
| StoriesTotal | 3 |
| Type | Row / Townhouse |
| UtilityWater | Municipal Water |
Parking
| Attached Garage |
Land
| Acreage | No |
| Sewer | Sanitary Sewer |
| SizeDepth | 43 Ft |
| SizeFrontage | 27 Ft |
| SizeIrregular | 27 X 43 Ft |
| SizeTotalText | 27 X 43 Ft |
Rooms
| Level | Type | Length | Width | Dimensions |
|---|---|---|---|---|
| Second Level | Kitchen | 2.67 m | 2.74 m | 2.67 m x 2.74 m |
| Second Level | Great Room | 3.53 m | 4.52 m | 3.53 m x 4.52 m |
| Second Level | Dining Room | 2.56 m | 2.74 m | 2.56 m x 2.74 m |
| Second Level | Primary Bedroom | 3.53 m | 3.35 m | 3.53 m x 3.35 m |
| Third Level | Bedroom 2 | 2.51 m | 2.64 m | 2.51 m x 2.64 m |
| Third Level | Bedroom 3 | 3.4 m | 2.61 m | 3.4 m x 2.61 m |
| Third Level | Bathroom | Measurements not available | ||
| Main Level | Foyer | Measurements not available |
https://www.realtor.ca/real-estate/27300994/37-laguna-village-crescent-hamilton-hannon
Interested?
Contact us for more information
Salman Alam
Salesperson

































