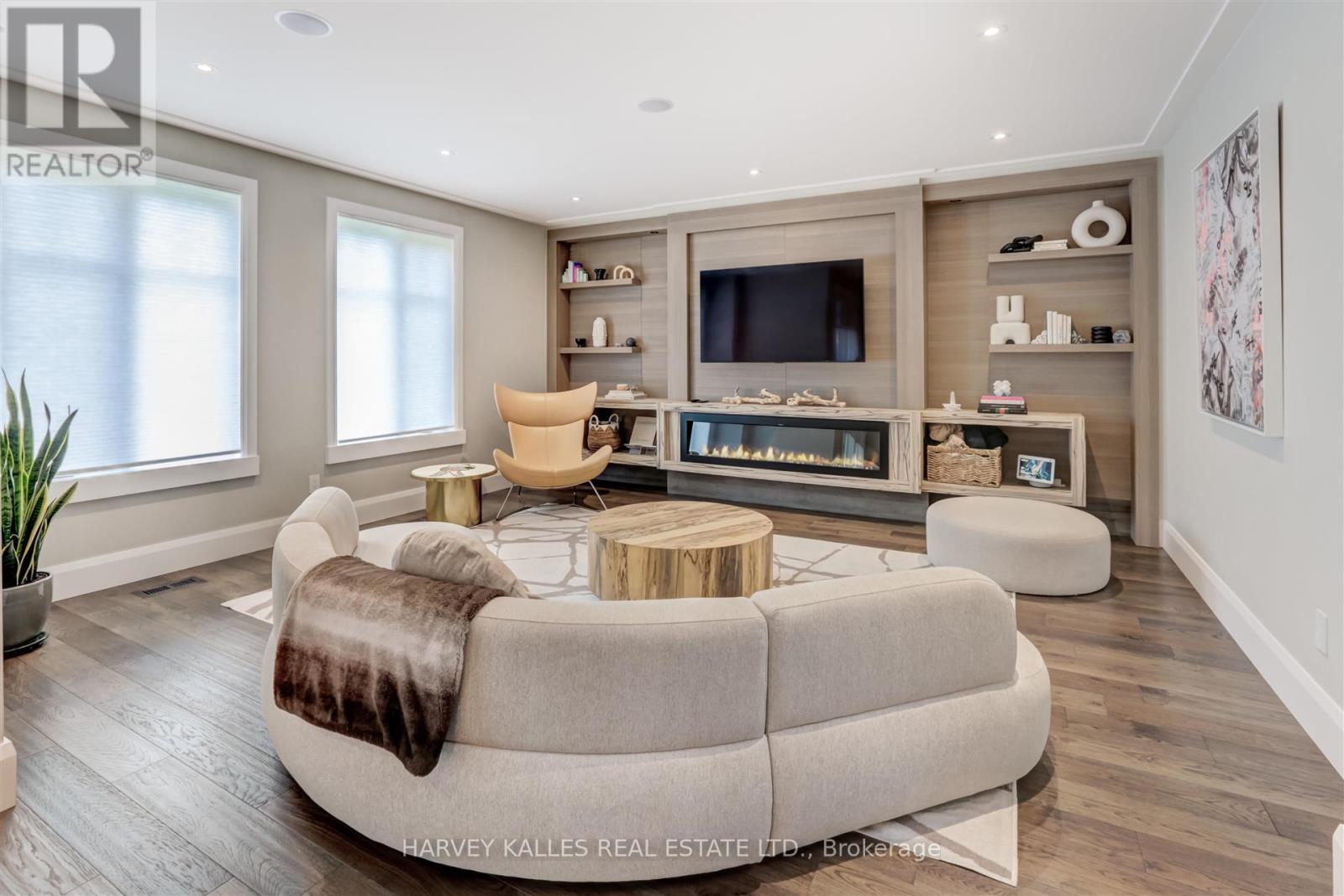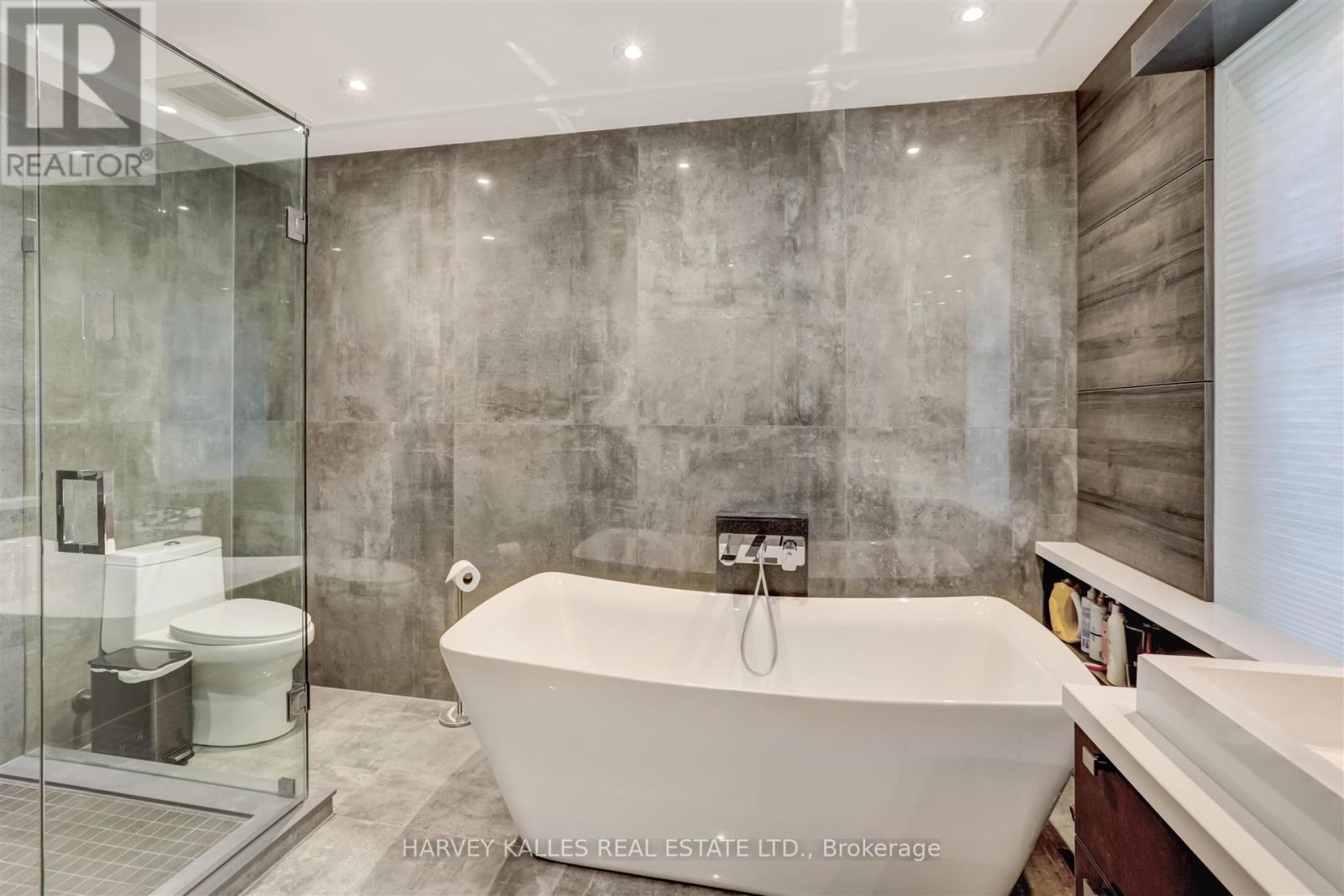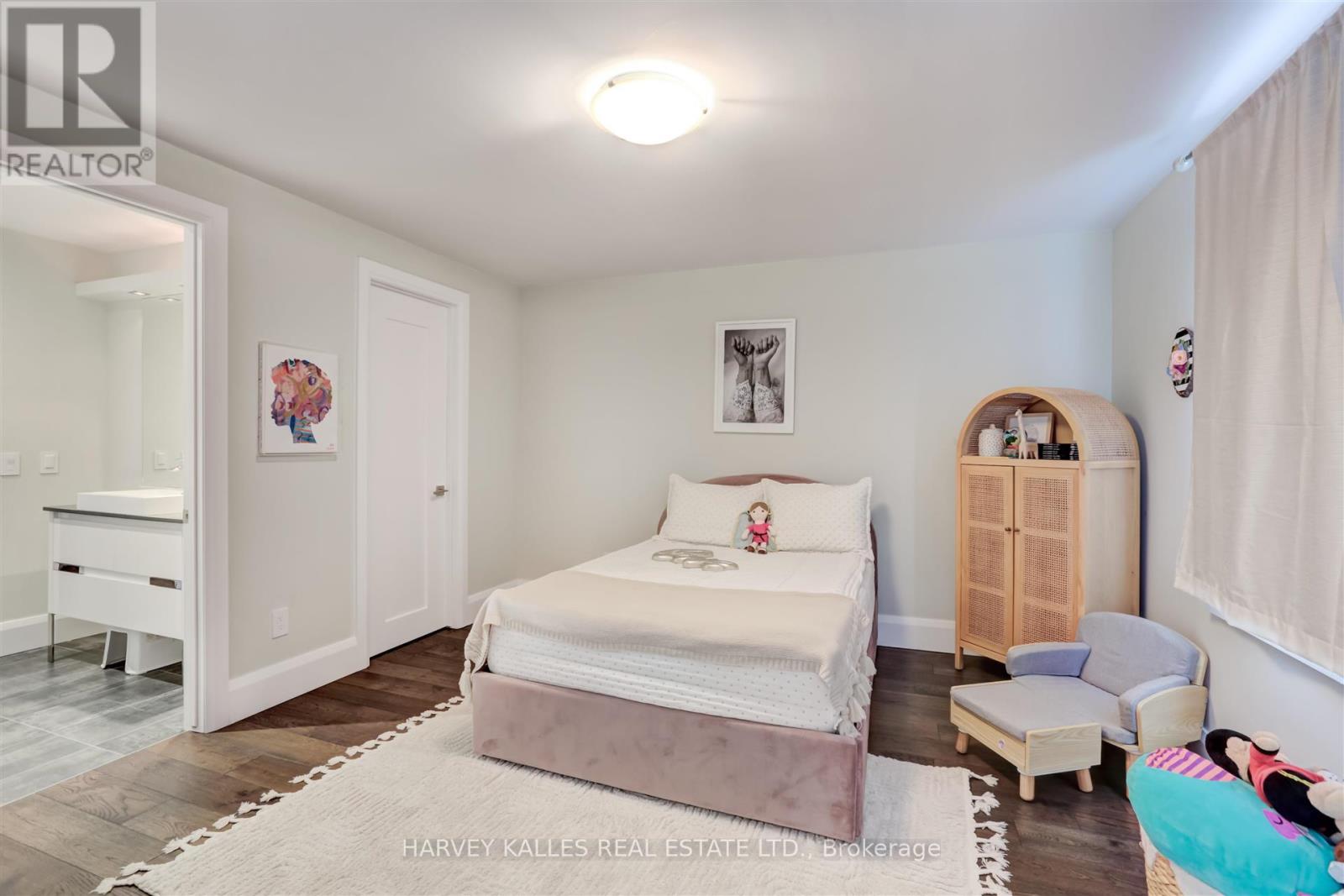BOOK YOUR FREE HOME EVALUATION >>
BOOK YOUR FREE HOME EVALUATION >>
366 Galt Avenue Oakville, Ontario L6J 3P3
$4,250,000
Opportunity to own a custom built home in a sought after Oakville location within walking distance of downtown Oakville. 4 + 1 bedroom home with double car garage/pass thru parking pad in backyard. 3,593 sq ft of above grade living plus fully finished basement totaling 4,428 sq ft. Built-in cabinetry through-out along with custom detail & finishes. Walk behind closets, custom skylight, built-in speakers, large window wells with over-sized basement windows, European influenced fencing and curbing, Open Riser Oak staircase with lighting and so much more. (id:56505)
Property Details
| MLS® Number | W9040552 |
| Property Type | Single Family |
| Community Name | Old Oakville |
| AmenitiesNearBy | Park, Place Of Worship, Public Transit |
| ParkingSpaceTotal | 8 |
Building
| BathroomTotal | 5 |
| BedroomsAboveGround | 4 |
| BedroomsBelowGround | 1 |
| BedroomsTotal | 5 |
| Appliances | Garage Door Opener |
| BasementDevelopment | Finished |
| BasementType | N/a (finished) |
| ConstructionStyleAttachment | Detached |
| CoolingType | Central Air Conditioning |
| ExteriorFinish | Wood, Stone |
| FireplacePresent | Yes |
| FlooringType | Ceramic, Hardwood, Laminate |
| HalfBathTotal | 1 |
| HeatingFuel | Natural Gas |
| HeatingType | Forced Air |
| StoriesTotal | 2 |
| Type | House |
| UtilityWater | Municipal Water |
Parking
| Attached Garage |
Land
| Acreage | No |
| FenceType | Fenced Yard |
| LandAmenities | Park, Place Of Worship, Public Transit |
| Sewer | Sanitary Sewer |
| SizeDepth | 100 Ft |
| SizeFrontage | 71 Ft |
| SizeIrregular | 71.1 X 100 Ft |
| SizeTotalText | 71.1 X 100 Ft |
Rooms
| Level | Type | Length | Width | Dimensions |
|---|---|---|---|---|
| Second Level | Primary Bedroom | 5.08 m | 4.42 m | 5.08 m x 4.42 m |
| Second Level | Bedroom 2 | 5.08 m | 3.62 m | 5.08 m x 3.62 m |
| Second Level | Bedroom 3 | 4.87 m | 5.47 m | 4.87 m x 5.47 m |
| Second Level | Bedroom 4 | 4.06 m | 3.88 m | 4.06 m x 3.88 m |
| Basement | Bedroom 5 | 4.3 m | 3.47 m | 4.3 m x 3.47 m |
| Basement | Laundry Room | 1.69 m | 4.65 m | 1.69 m x 4.65 m |
| Basement | Great Room | 12.11 m | 4.97 m | 12.11 m x 4.97 m |
| Main Level | Foyer | 3.63 m | 3.04 m | 3.63 m x 3.04 m |
| Main Level | Living Room | 4.41 m | 3.67 m | 4.41 m x 3.67 m |
| Main Level | Dining Room | 4.41 m | 3.29 m | 4.41 m x 3.29 m |
| Main Level | Kitchen | 4.41 m | 7.29 m | 4.41 m x 7.29 m |
| Main Level | Family Room | 4.06 m | 5.47 m | 4.06 m x 5.47 m |
https://www.realtor.ca/real-estate/27176754/366-galt-avenue-oakville-old-oakville
Interested?
Contact us for more information
Luciano Commisso
Broker
2316 Bloor Street West
Toronto, Ontario M6S 1P2

































