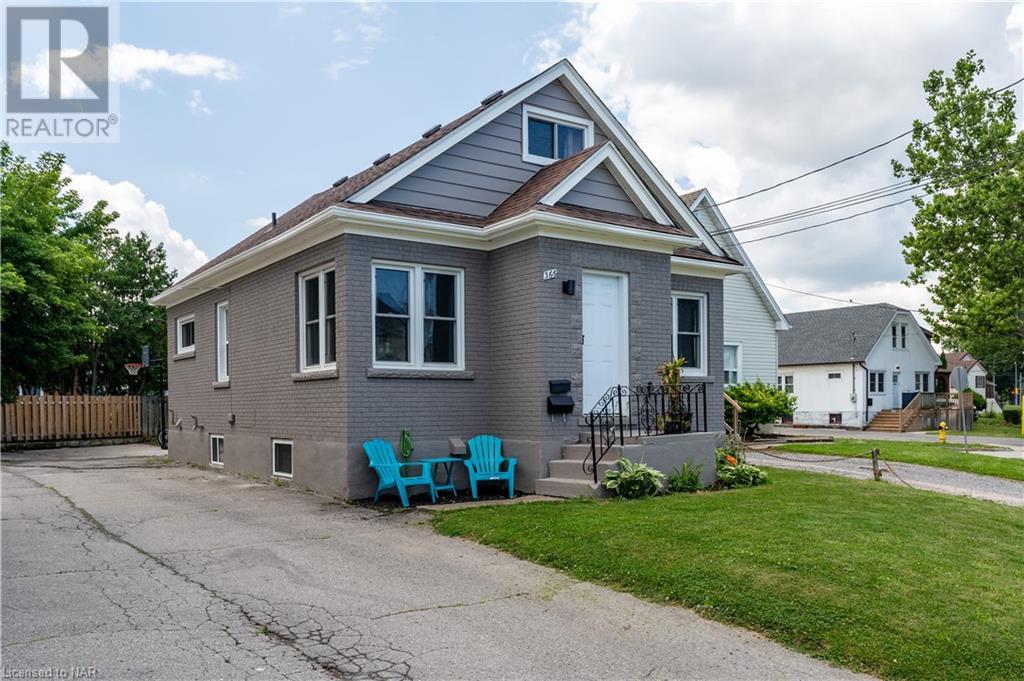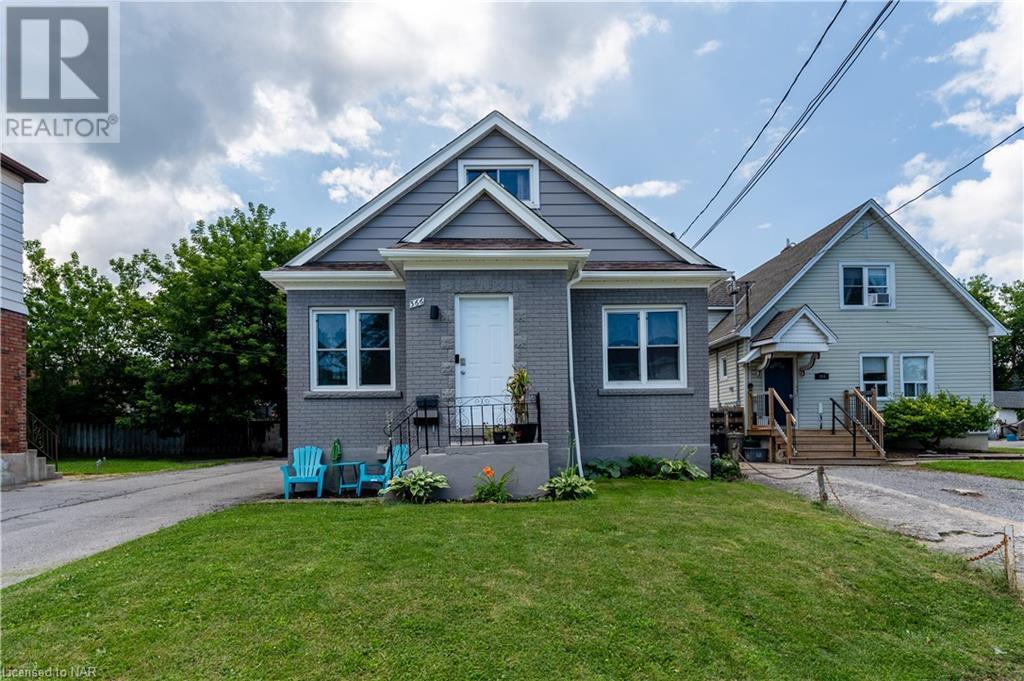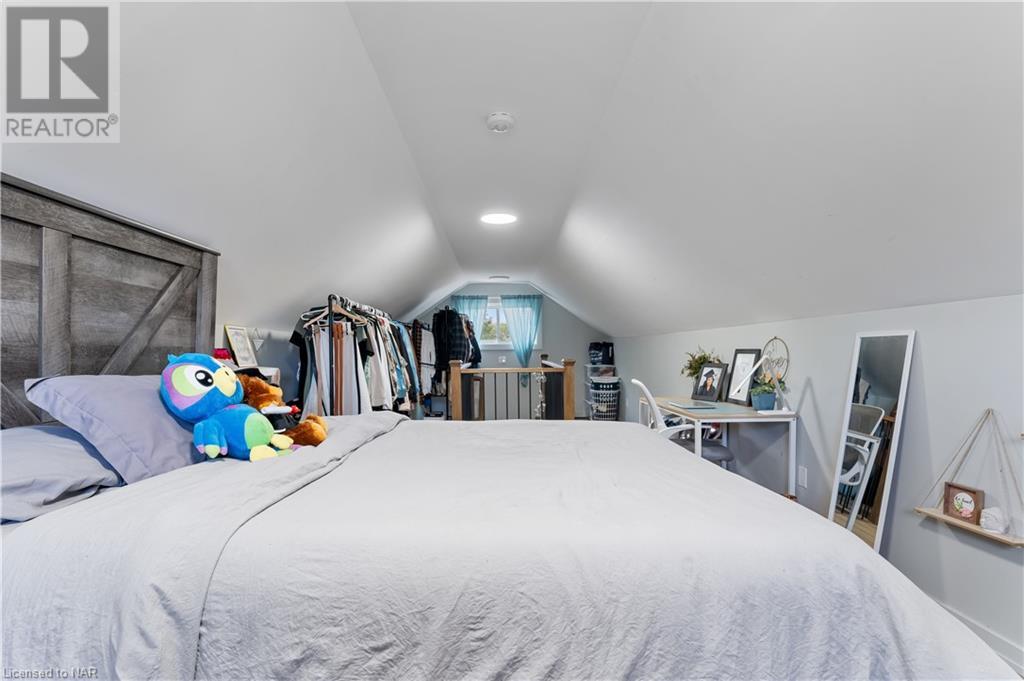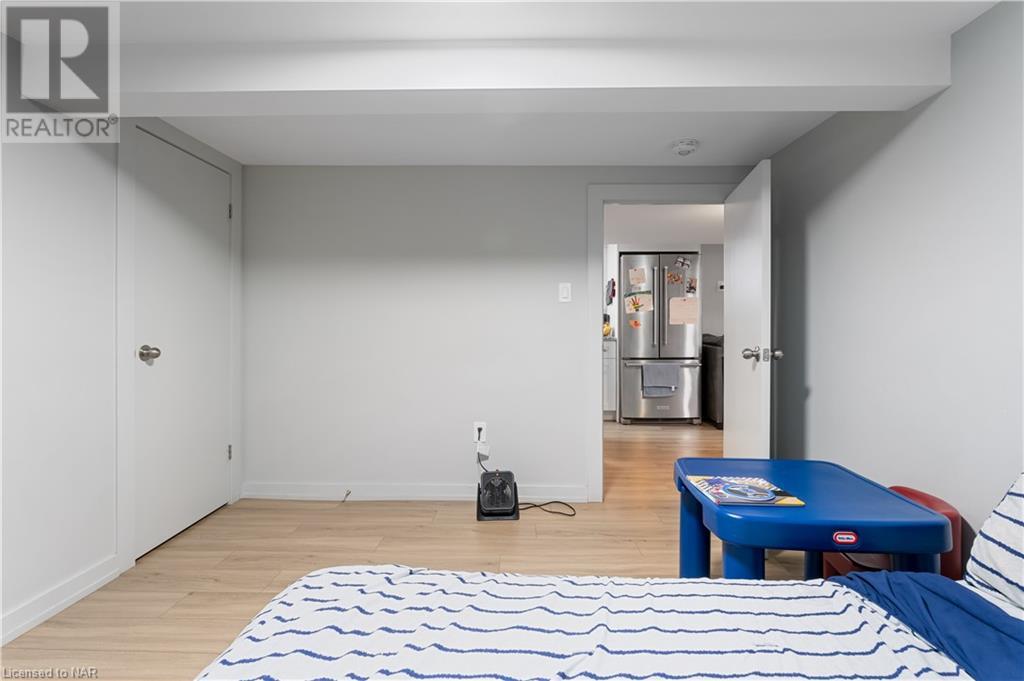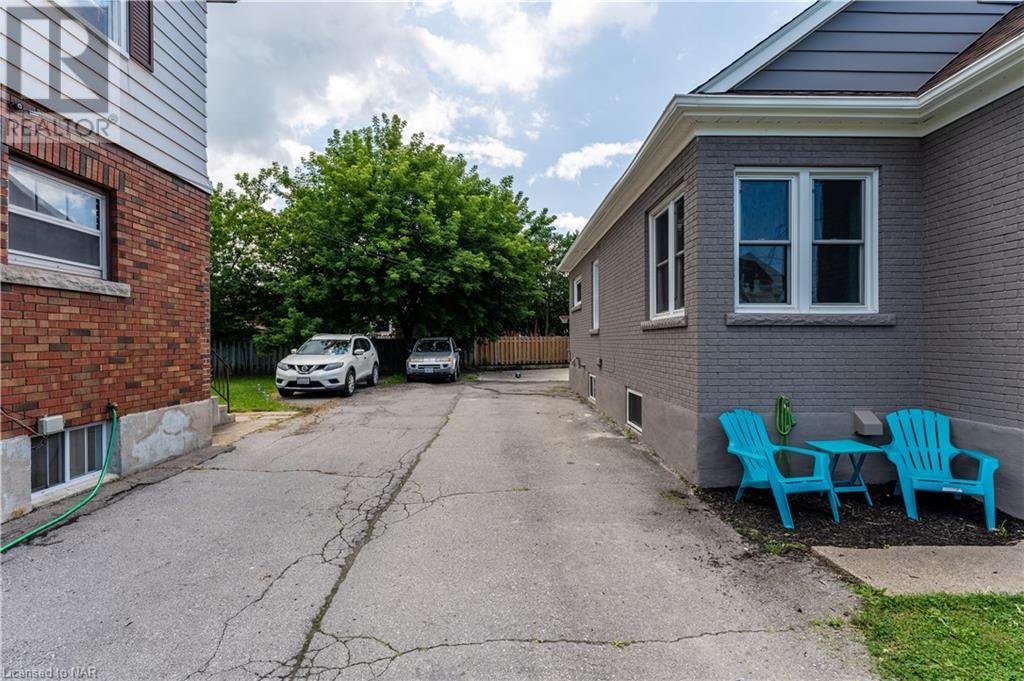BOOK YOUR FREE HOME EVALUATION >>
BOOK YOUR FREE HOME EVALUATION >>
366 Carlton Street St. Catharines, Ontario L2M 4W6
$659,900
This beauty has been totally renovated on every level! Nothing left to do and there are so many options for the next lucky owner! This virtually new home can be used as an income property as it's a legal duplex (3 bedroom upper, 2 bedroom lower), it will make a perfect owner occupied home with some mortgage assistance from the basement unit or it can be used as a multi-generational home with two separate units for some privacy while living close to your loved ones! Location is great as it's on the bus route, it's close to the QEW Niagara on-ramp and it's walking distance to a ton of shopping and restaurants as well as schools, parks and churches. This home was professionally renovated from top to bottom in '22-'23 (except for some above grade windows that were in great condition). New basement windows, all new screens, floors, walls, insulation, kitchens, bathrooms, light fixtures, electrical (including panel and two separate meters), plumbing, doors, forced air furnace, central air, pretty much everything was done....a true turn-key opportunity! This property is one of a kind, come and see it for yourself! You'll be happy that you did! (id:56505)
Property Details
| MLS® Number | 40623902 |
| Property Type | Single Family |
| AmenitiesNearBy | Park, Place Of Worship, Playground, Public Transit, Schools, Shopping |
| CommunityFeatures | Community Centre, School Bus |
| EquipmentType | None |
| Features | Paved Driveway |
| ParkingSpaceTotal | 3 |
| RentalEquipmentType | None |
Building
| BathroomTotal | 2 |
| BedroomsAboveGround | 3 |
| BedroomsBelowGround | 2 |
| BedroomsTotal | 5 |
| BasementDevelopment | Finished |
| BasementType | Full (finished) |
| ConstructedDate | 1948 |
| ConstructionStyleAttachment | Detached |
| CoolingType | Central Air Conditioning |
| ExteriorFinish | Brick, Vinyl Siding |
| FireProtection | Smoke Detectors |
| FoundationType | Poured Concrete |
| HeatingFuel | Natural Gas |
| HeatingType | Forced Air |
| StoriesTotal | 2 |
| SizeInterior | 1170 Sqft |
| Type | House |
| UtilityWater | Municipal Water |
Land
| AccessType | Highway Access |
| Acreage | No |
| FenceType | Partially Fenced |
| LandAmenities | Park, Place Of Worship, Playground, Public Transit, Schools, Shopping |
| Sewer | Municipal Sewage System |
| SizeDepth | 100 Ft |
| SizeFrontage | 40 Ft |
| SizeTotalText | Under 1/2 Acre |
| ZoningDescription | R1 |
Rooms
| Level | Type | Length | Width | Dimensions |
|---|---|---|---|---|
| Second Level | Primary Bedroom | 29'9'' x 11'10'' | ||
| Basement | Laundry Room | Measurements not available | ||
| Basement | Primary Bedroom | 11'7'' x 10'3'' | ||
| Basement | Bedroom | 10'7'' x 7'3'' | ||
| Basement | 4pc Bathroom | Measurements not available | ||
| Basement | Living Room | 9'5'' x 8'10'' | ||
| Basement | Kitchen | 11'9'' x 9'4'' | ||
| Main Level | 4pc Bathroom | Measurements not available | ||
| Main Level | Bedroom | 11'2'' x 10'9'' | ||
| Main Level | Bedroom | 10'0'' x 8'9'' | ||
| Main Level | Living Room | 16'2'' x 11'1'' | ||
| Main Level | Dinette | 9'7'' x 6'0'' | ||
| Main Level | Kitchen | 9'7'' x 9'7'' |
https://www.realtor.ca/real-estate/27203671/366-carlton-street-st-catharines
Interested?
Contact us for more information
Jon Wellington
Salesperson
353 Lake St,westlake Plaza .
St. Catharines, Ontario L2N 7G4


