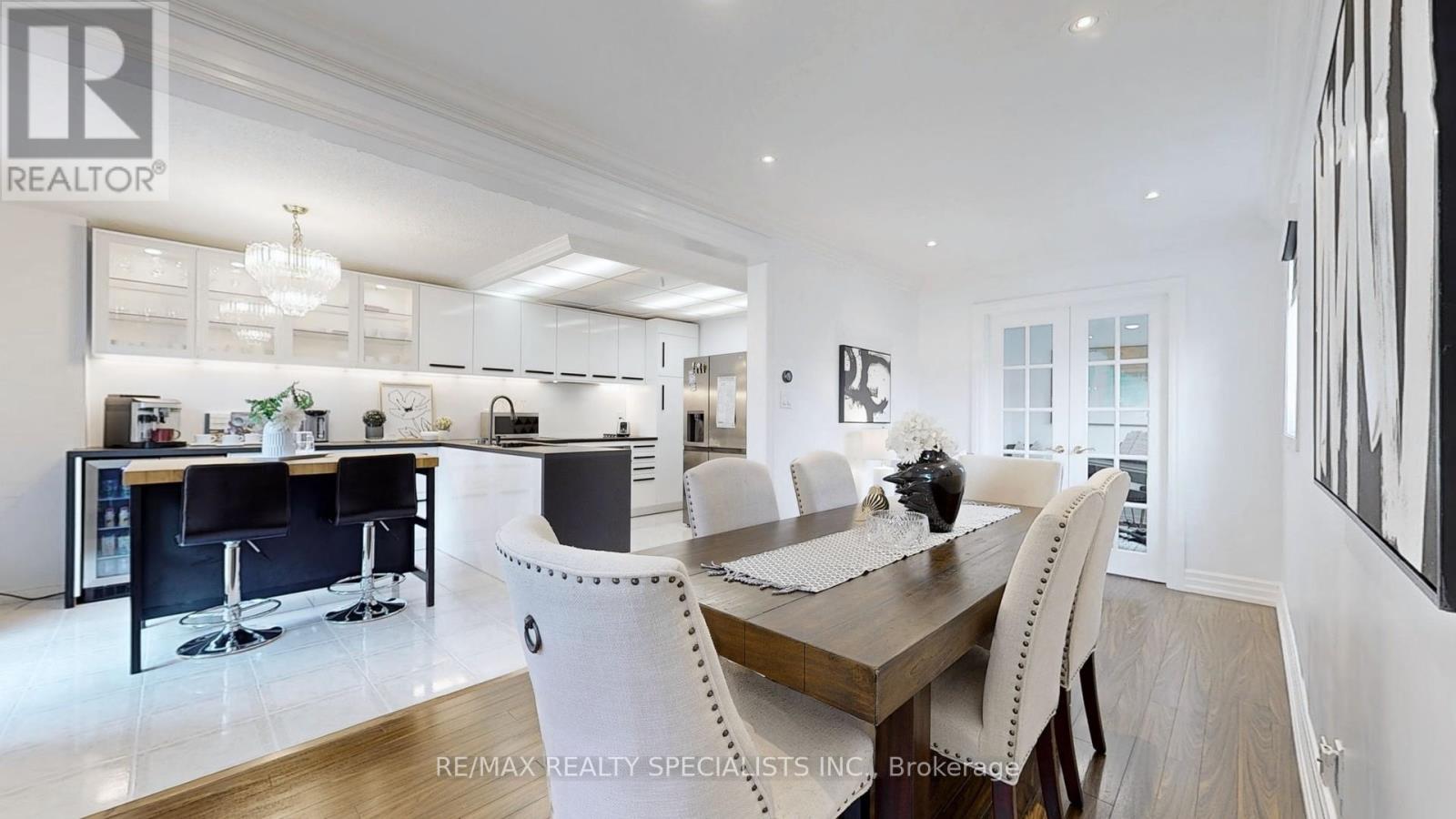BOOK YOUR FREE HOME EVALUATION >>
BOOK YOUR FREE HOME EVALUATION >>
3616 Nutcracker Drive S Mississauga, Ontario L5N 6G7
$1,239,000
Welcome to this fantastic 2 storey, detached home in the desirable Lisgar area. Featuring 3+1 bedrooms and 2.5 baths, This home offers a great layout and provides ample space for all family get togethers . A completely renovated kitchen has walk out to large deck and backyard. Beautifully maintained and updated by its owners, this home exudes pride of ownership. The finished lower level with wet bar offers numerous options,,a gaming room, a bedroom, or party room. Updates throughout ensure modern convenience and style. Situated on a family-friendly street, it offers easy access to schools, parks, GO transit, and all amenities. **** EXTRAS **** the front yard includes beautiful landscaping with gardens and lighting, peaceful quiet location (id:56505)
Open House
This property has open houses!
2:00 pm
Ends at:4:00 pm
Property Details
| MLS® Number | W9047082 |
| Property Type | Single Family |
| Community Name | Lisgar |
| ParkingSpaceTotal | 5 |
Building
| BathroomTotal | 3 |
| BedroomsAboveGround | 3 |
| BedroomsTotal | 3 |
| Appliances | Dishwasher, Dryer, Refrigerator, Stove, Washer, Window Coverings |
| BasementDevelopment | Finished |
| BasementType | N/a (finished) |
| ConstructionStyleAttachment | Detached |
| CoolingType | Central Air Conditioning |
| ExteriorFinish | Brick |
| FireplacePresent | Yes |
| FlooringType | Laminate, Ceramic |
| FoundationType | Poured Concrete |
| HalfBathTotal | 1 |
| HeatingFuel | Natural Gas |
| HeatingType | Forced Air |
| StoriesTotal | 2 |
| Type | House |
| UtilityWater | Municipal Water |
Parking
| Garage |
Land
| Acreage | No |
| Sewer | Sanitary Sewer |
| SizeDepth | 116 Ft |
| SizeFrontage | 30 Ft |
| SizeIrregular | 30.77 X 116.5 Ft |
| SizeTotalText | 30.77 X 116.5 Ft |
| ZoningDescription | R3-301 |
Rooms
| Level | Type | Length | Width | Dimensions |
|---|---|---|---|---|
| Second Level | Family Room | 5.8 m | 4.1 m | 5.8 m x 4.1 m |
| Second Level | Primary Bedroom | 4.5 m | 3.1 m | 4.5 m x 3.1 m |
| Second Level | Bedroom 2 | 3.16 m | 2.64 m | 3.16 m x 2.64 m |
| Second Level | Bedroom 3 | 4.14 m | 2.55 m | 4.14 m x 2.55 m |
| Basement | Laundry Room | 2.35 m | 1.95 m | 2.35 m x 1.95 m |
| Basement | Recreational, Games Room | 8.75 m | 2.9 m | 8.75 m x 2.9 m |
| Basement | Media | 5.55 m | 2.6 m | 5.55 m x 2.6 m |
| Ground Level | Living Room | 2.55 m | 2.35 m | 2.55 m x 2.35 m |
| Ground Level | Dining Room | 5.6 m | 2.35 m | 5.6 m x 2.35 m |
| Ground Level | Kitchen | 3.3 m | 2.9 m | 3.3 m x 2.9 m |
| Ground Level | Eating Area | 3.3 m | 2.35 m | 3.3 m x 2.35 m |
Utilities
| Sewer | Installed |
https://www.realtor.ca/real-estate/27194741/3616-nutcracker-drive-s-mississauga-lisgar
Interested?
Contact us for more information
Dwight Taylor
Salesperson
6850 Millcreek Drive
Mississauga, Ontario L5N 4J9











































