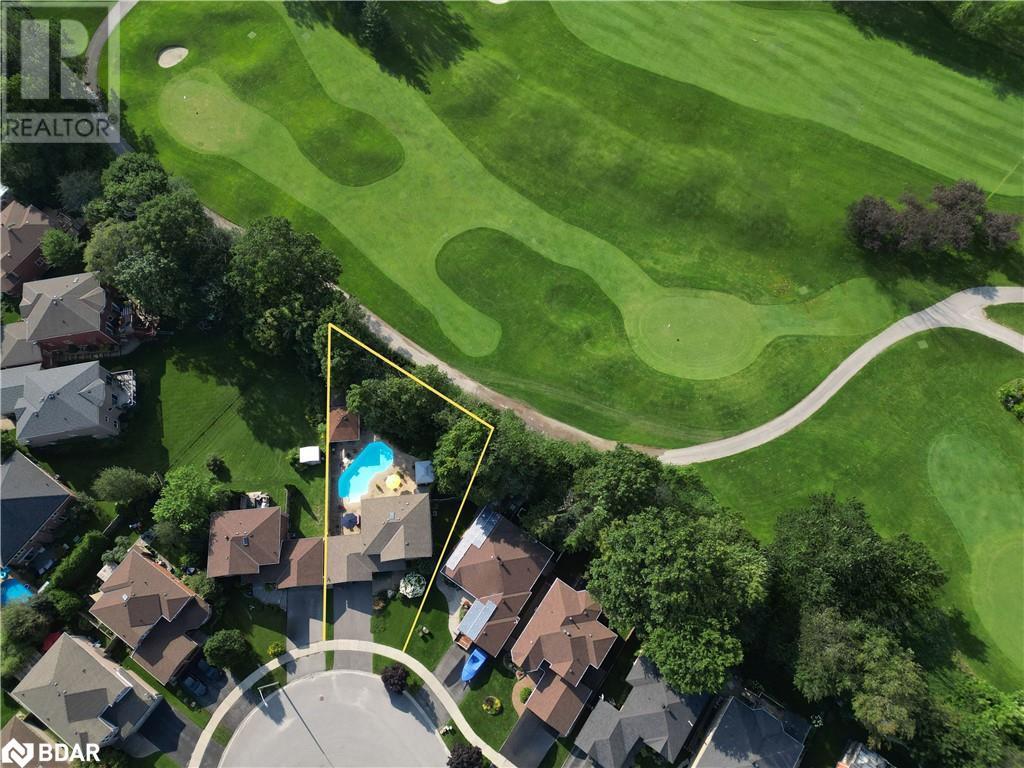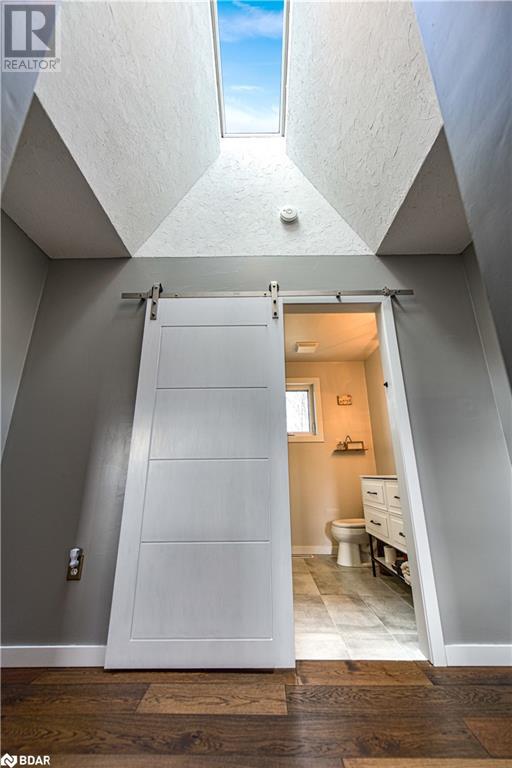BOOK YOUR FREE HOME EVALUATION >>
BOOK YOUR FREE HOME EVALUATION >>
36 Crompton Drive Barrie, Ontario L4M 6N1
$1,249,900
Welcome to the very best of Barrie's Country Club Estates! Offered on the market for the first time ever, 36 Crompton Drive is an oasis for golfers and fun-seekers alike. Backing directly onto the prestigious Barrie Country Club, this thoughtfully landscaped property has picture perfect views of the course and boasts an 18,500 gallon in-ground swimming pool, hot tub, pool house with bar, gazebo and 2 fire pits. Step inside for a glance at refined elegance in this newly renovated two-storey home, equipped with fully refinished floors, lighting, kitchen, living room, primary suite and modernized bathrooms. You're going to love entertaining in your basement multimedia room- complete with wetbar, 3 Napoleon torch fireplaces, washroom, laundry & spacious guest suite. Here's your chance to own this incredible property in a great community! (id:56505)
Property Details
| MLS® Number | 40589364 |
| Property Type | Single Family |
| AmenitiesNearBy | Golf Nearby, Hospital, Park, Playground |
| CommunicationType | High Speed Internet |
| Features | Wet Bar, Paved Driveway, Gazebo, Automatic Garage Door Opener |
| ParkingSpaceTotal | 3 |
| PoolType | Inground Pool |
| Structure | Shed |
Building
| BathroomTotal | 4 |
| BedroomsAboveGround | 3 |
| BedroomsBelowGround | 1 |
| BedroomsTotal | 4 |
| Appliances | Central Vacuum, Dishwasher, Dryer, Water Meter, Wet Bar, Washer, Range - Gas, Microwave Built-in, Hood Fan, Garage Door Opener, Hot Tub |
| ArchitecturalStyle | 2 Level |
| BasementDevelopment | Finished |
| BasementType | Full (finished) |
| ConstructedDate | 1998 |
| ConstructionStyleAttachment | Detached |
| CoolingType | Central Air Conditioning |
| ExteriorFinish | Brick |
| FoundationType | Poured Concrete |
| HalfBathTotal | 1 |
| HeatingFuel | Natural Gas |
| HeatingType | Forced Air |
| StoriesTotal | 2 |
| SizeInterior | 2955 |
| Type | House |
| UtilityWater | Municipal Water |
Parking
| Attached Garage |
Land
| Acreage | No |
| FenceType | Fence |
| LandAmenities | Golf Nearby, Hospital, Park, Playground |
| LandscapeFeatures | Lawn Sprinkler, Landscaped |
| Sewer | Municipal Sewage System |
| SizeDepth | 155 Ft |
| SizeFrontage | 38 Ft |
| SizeTotalText | Under 1/2 Acre |
| ZoningDescription | Residential |
Rooms
| Level | Type | Length | Width | Dimensions |
|---|---|---|---|---|
| Second Level | 3pc Bathroom | 6'9'' x 9'10'' | ||
| Second Level | Full Bathroom | 11'10'' x 10'9'' | ||
| Second Level | Primary Bedroom | 16'4'' x 17'10'' | ||
| Second Level | Bedroom | 9'4'' x 9'3'' | ||
| Second Level | Bedroom | 12'9'' x 12'0'' | ||
| Basement | Laundry Room | 6'7'' x 12'0'' | ||
| Basement | Recreation Room | 16'1'' x 13'7'' | ||
| Basement | Other | 11'0'' x 13'7'' | ||
| Basement | 3pc Bathroom | 4'7'' x 9'3'' | ||
| Basement | Bedroom | 16'4'' x 12'3'' | ||
| Main Level | 2pc Bathroom | 6'0'' x 3'8'' | ||
| Main Level | Mud Room | 7'5'' x 7'5'' | ||
| Main Level | Dining Room | 13'2'' x 10'7'' | ||
| Main Level | Kitchen | 15'0'' x 10'7'' | ||
| Main Level | Living Room | 23'5'' x 12'0'' | ||
| Main Level | Foyer | 9'0'' x 6'11'' |
Utilities
| Natural Gas | Available |
https://www.realtor.ca/real-estate/26896235/36-crompton-drive-barrie
Interested?
Contact us for more information
Kristy Wilson
Salesperson
450 West St North, Unit C
Orillia, Ontario L3V 5E8


















































