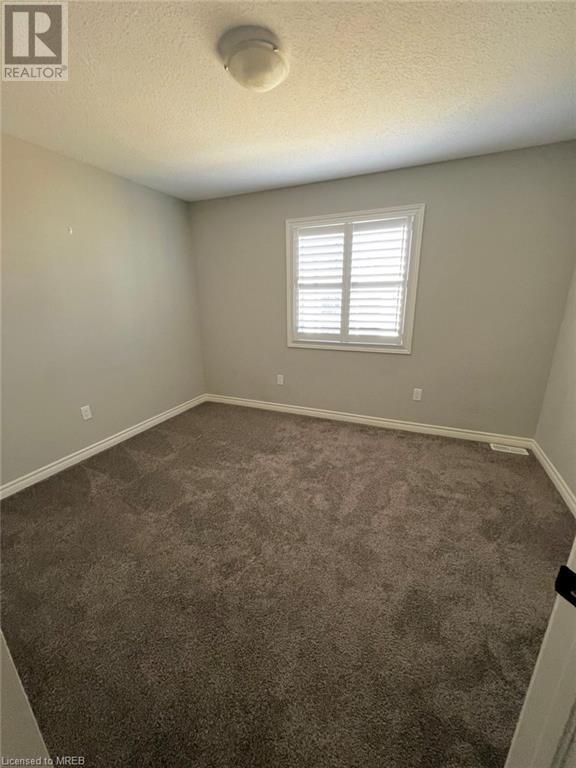BOOK YOUR FREE HOME EVALUATION >>
BOOK YOUR FREE HOME EVALUATION >>
3591 Earlston Crossing London, Ontario N6L 1K3
4 Bedroom
4 Bathroom
2116 sqft
2 Level
Central Air Conditioning
Forced Air
$815,000
Discover a modern heaven in Middleton's Foxwood Homes subdivision, featuring a spacious 2116 sq ft layout with 4 bedrooms and 3.5 baths. The bright main floor boasts a stylish kitchen with granite countertops and a breakfast island with 9' ceilings. Enjoy wide plank laminate flooring, quartz tops and an upgraded kitchen. A 1.5 car garage adds practicality to this inviting space. a beautiful newly built wooden deck in the rear. Located in vibrant South London near schools, transit and highways 401/402. (id:56505)
Property Details
| MLS® Number | 40605937 |
| Property Type | Single Family |
| AmenitiesNearBy | Hospital, Park, Playground, Public Transit, Schools, Shopping |
| CommunityFeatures | High Traffic Area, Quiet Area |
| Features | Automatic Garage Door Opener |
| ParkingSpaceTotal | 3 |
Building
| BathroomTotal | 4 |
| BedroomsAboveGround | 4 |
| BedroomsTotal | 4 |
| Appliances | Dishwasher, Dryer, Refrigerator, Stove, Water Meter, Washer, Hood Fan, Wine Fridge |
| ArchitecturalStyle | 2 Level |
| BasementDevelopment | Unfinished |
| BasementType | Full (unfinished) |
| ConstructedDate | 2021 |
| ConstructionStyleAttachment | Detached |
| CoolingType | Central Air Conditioning |
| ExteriorFinish | Brick, Vinyl Siding |
| HalfBathTotal | 1 |
| HeatingFuel | Natural Gas |
| HeatingType | Forced Air |
| StoriesTotal | 2 |
| SizeInterior | 2116 Sqft |
| Type | House |
| UtilityWater | Municipal Water |
Parking
| Attached Garage |
Land
| AccessType | Road Access, Highway Access, Highway Nearby |
| Acreage | No |
| LandAmenities | Hospital, Park, Playground, Public Transit, Schools, Shopping |
| Sewer | Municipal Sewage System |
| SizeDepth | 120 Ft |
| SizeFrontage | 36 Ft |
| SizeTotalText | Under 1/2 Acre |
| ZoningDescription | Residential |
Rooms
| Level | Type | Length | Width | Dimensions |
|---|---|---|---|---|
| Second Level | 3pc Bathroom | 8'5'' x 7'6'' | ||
| Second Level | 3pc Bathroom | 5'1'' x 9'5'' | ||
| Second Level | 4pc Bathroom | 5'0'' x 9'4'' | ||
| Second Level | Bedroom | 10'0'' x 11'0'' | ||
| Second Level | Bedroom | 12'0'' x 11'0'' | ||
| Second Level | Bedroom | 12'0'' x 11'0'' | ||
| Main Level | 2pc Bathroom | '' | ||
| Main Level | Primary Bedroom | 15'6'' x 11'5'' | ||
| Main Level | Laundry Room | 7'8'' x 5'4'' | ||
| Main Level | Kitchen | 11'9'' x 9'0'' | ||
| Main Level | Dining Room | 11'9'' x 9'0'' | ||
| Main Level | Family Room | 25'3'' x 11'9'' |
https://www.realtor.ca/real-estate/27046197/3591-earlston-crossing-london
Interested?
Contact us for more information
Kirat Sandhu
Salesperson
Homelife Miracle Realty Mississauga
1339 A Matheson Blvd E
Mississauga, Ontario L4W 1R1
1339 A Matheson Blvd E
Mississauga, Ontario L4W 1R1





















