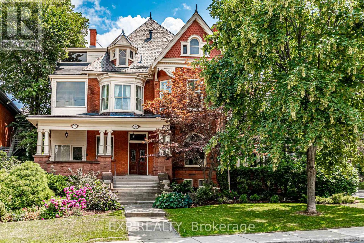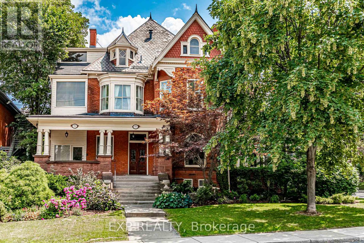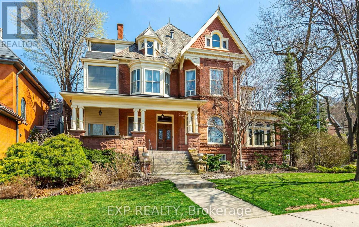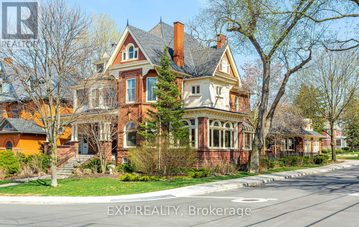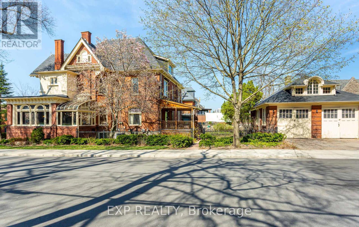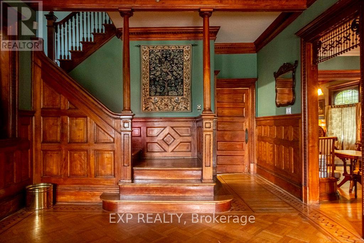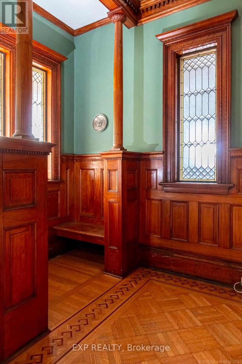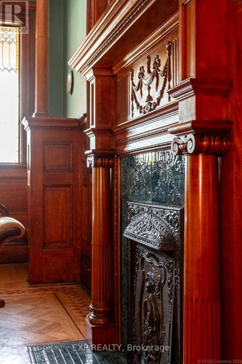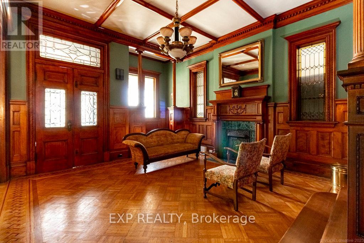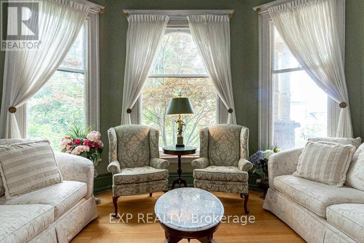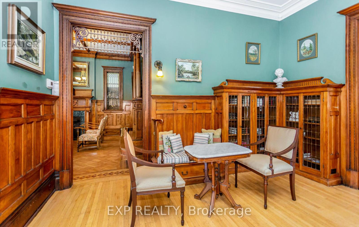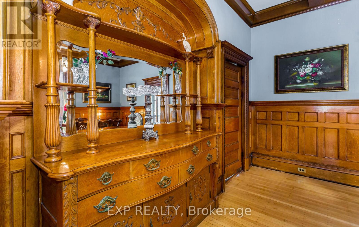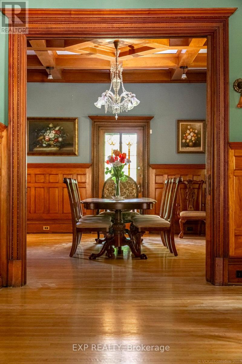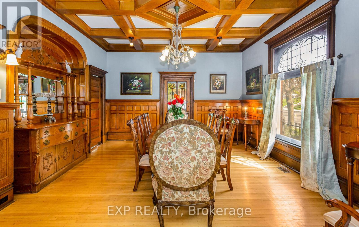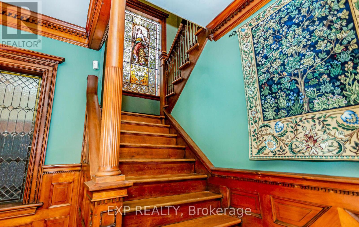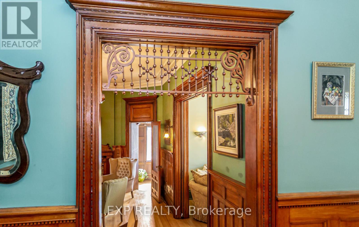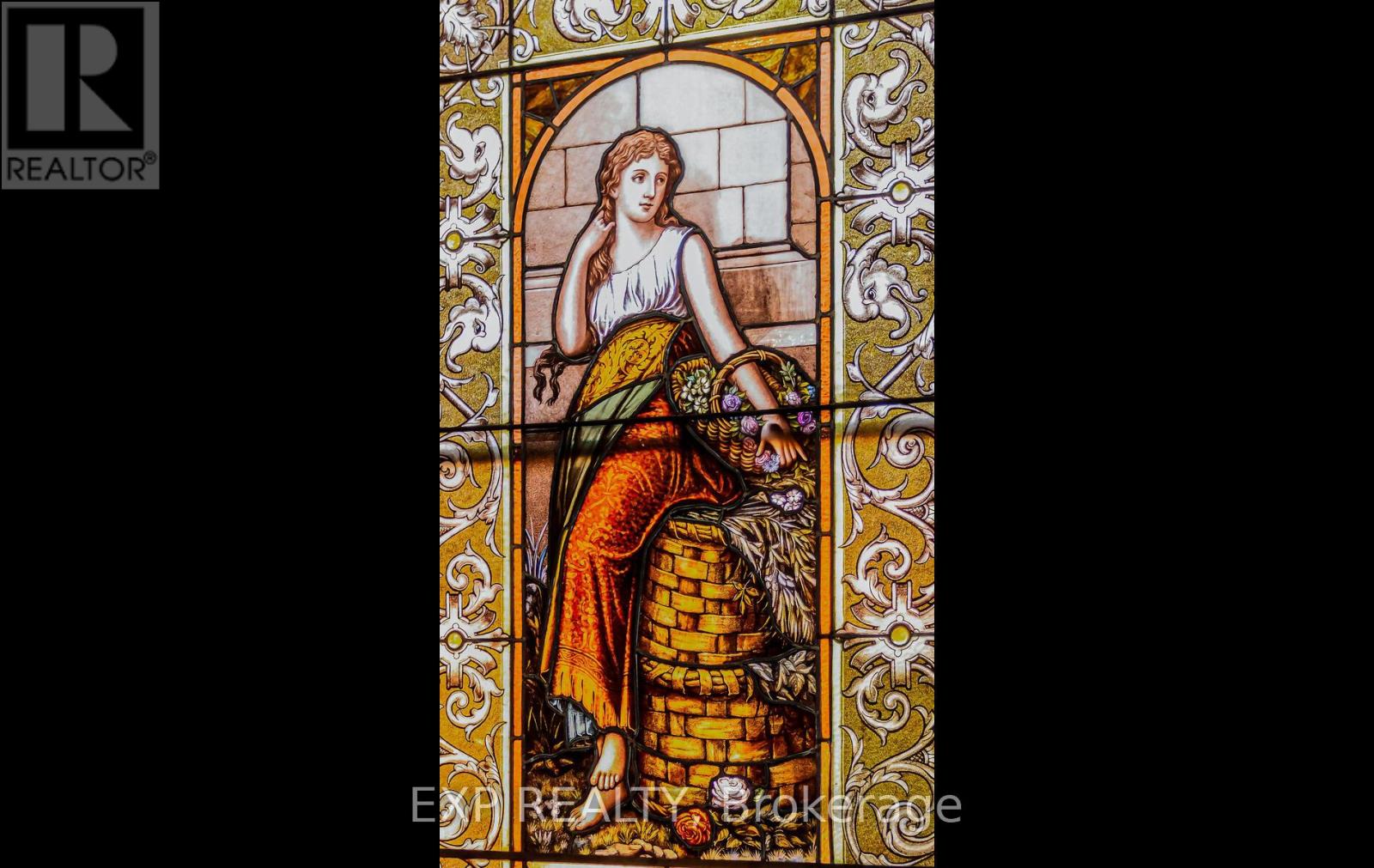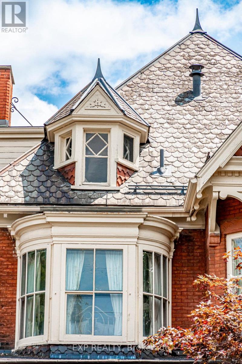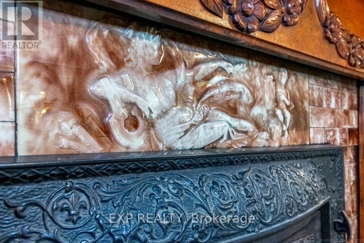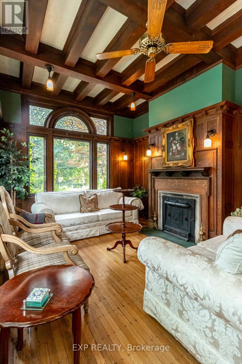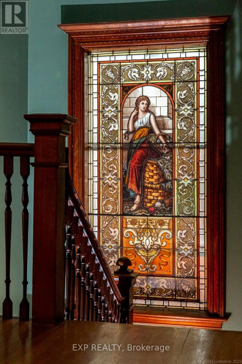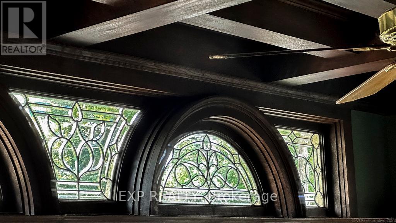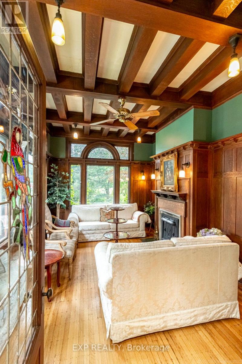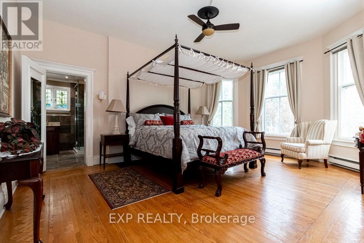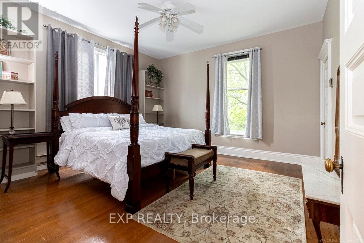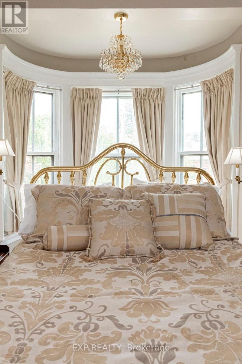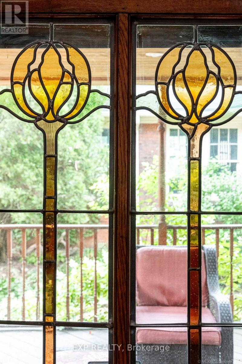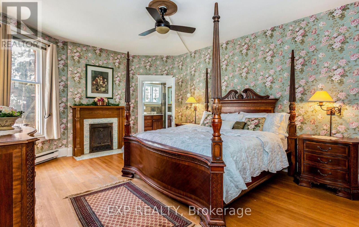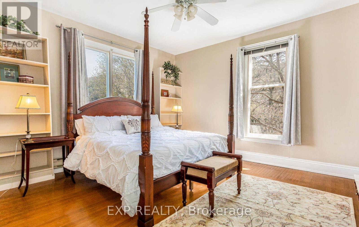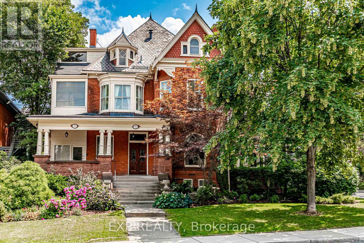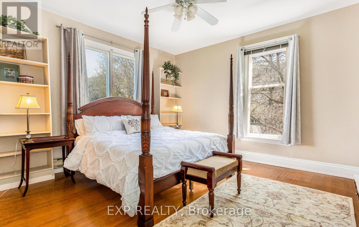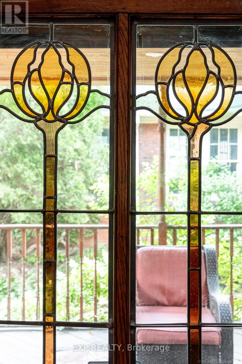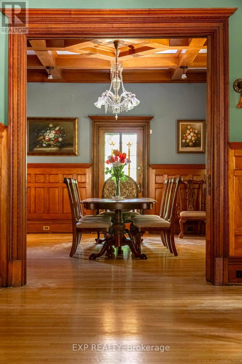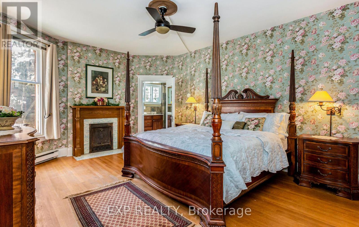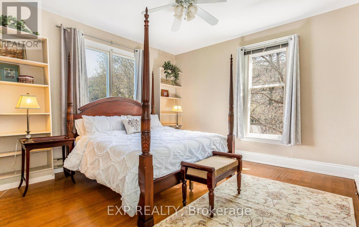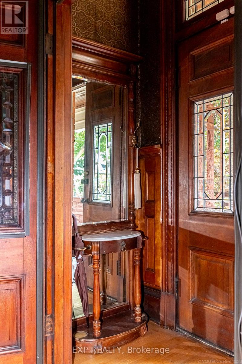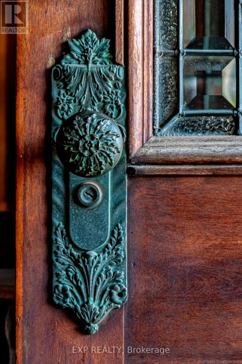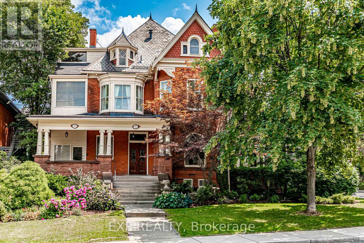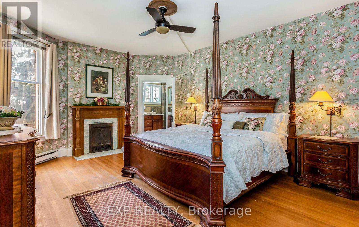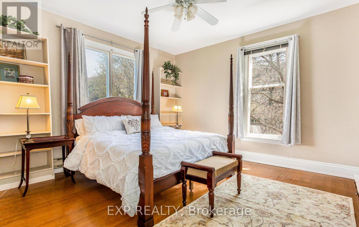BOOK YOUR FREE HOME EVALUATION >>
BOOK YOUR FREE HOME EVALUATION >>
353 Bay St S Hamilton, Ontario L8P 3J7
6 Bedroom
4 Bathroom
Fireplace
Central Air Conditioning
Forced Air
$3,200,000
. **** EXTRAS **** Separate entrance to spacious 3rd level legal rental 2bedrm apt, can become in-laws suite/teen retreat/ new master-suite retreat! Updated electrical panel/plumbing/furnace/AC, a Higher Loan Value Property Program financing avail (id:56505)
Property Details
| MLS® Number | X8124916 |
| Property Type | Single Family |
| Community Name | Durand |
| AmenitiesNearBy | Hospital, Place Of Worship, Schools |
| Features | Conservation/green Belt |
| ParkingSpaceTotal | 4 |
Building
| BathroomTotal | 4 |
| BedroomsAboveGround | 6 |
| BedroomsTotal | 6 |
| BasementFeatures | Separate Entrance |
| BasementType | Full |
| CoolingType | Central Air Conditioning |
| ExteriorFinish | Brick, Stone |
| FireplacePresent | Yes |
| HeatingFuel | Natural Gas |
| HeatingType | Forced Air |
| StoriesTotal | 3 |
| Type | Duplex |
Parking
| Detached Garage |
Land
| Acreage | No |
| LandAmenities | Hospital, Place Of Worship, Schools |
| SizeIrregular | 58.33 X 140 Ft ; Rectangle |
| SizeTotalText | 58.33 X 140 Ft ; Rectangle |
Rooms
| Level | Type | Length | Width | Dimensions |
|---|---|---|---|---|
| Second Level | Bedroom | 5.7 m | 4.4 m | 5.7 m x 4.4 m |
| Second Level | Bedroom 2 | 4.3 m | 5.7 m | 4.3 m x 5.7 m |
| Second Level | Bedroom 3 | 4.6 m | 4.3 m | 4.6 m x 4.3 m |
| Second Level | Bedroom 4 | 5.3 m | 3.3 m | 5.3 m x 3.3 m |
| Second Level | Laundry Room | 4.5 m | 4.3 m | 4.5 m x 4.3 m |
| Main Level | Foyer | 4.4 m | 2.5 m | 4.4 m x 2.5 m |
| Main Level | Living Room | 5.5 m | 4.5 m | 5.5 m x 4.5 m |
| Main Level | Library | 4.3 m | 5.9 m | 4.3 m x 5.9 m |
| Main Level | Dining Room | 5.8 m | 4.6 m | 5.8 m x 4.6 m |
| Main Level | Kitchen | 5 m | 5.2 m | 5 m x 5.2 m |
| Main Level | Sunroom | 5.5 m | 3.5 m | 5.5 m x 3.5 m |
| Main Level | Solarium | 2.4 m | 2.3 m | 2.4 m x 2.3 m |
Utilities
| Sewer | Installed |
| Natural Gas | Installed |
| Electricity | Installed |
| Cable | Available |
https://www.realtor.ca/real-estate/26597805/353-bay-st-s-hamilton-durand
Interested?
Contact us for more information
Helena Isaacs
Salesperson
Exp Realty
21 King St W Unit A 5/fl
Hamilton, Ontario L8P 4W7
21 King St W Unit A 5/fl
Hamilton, Ontario L8P 4W7


