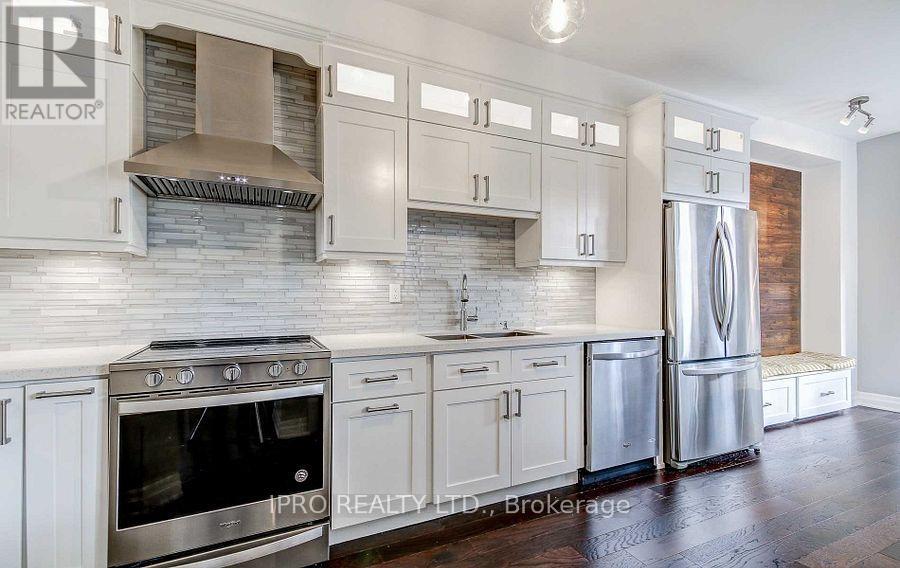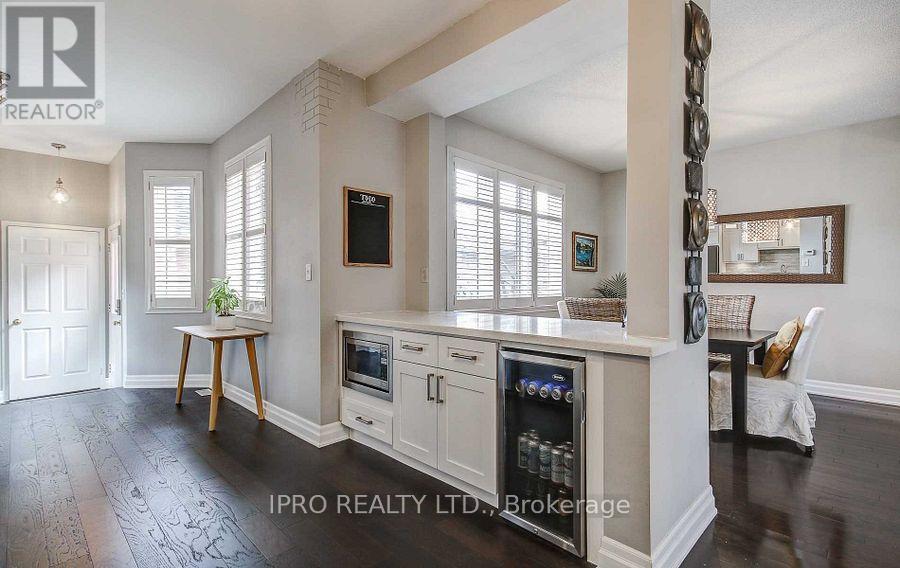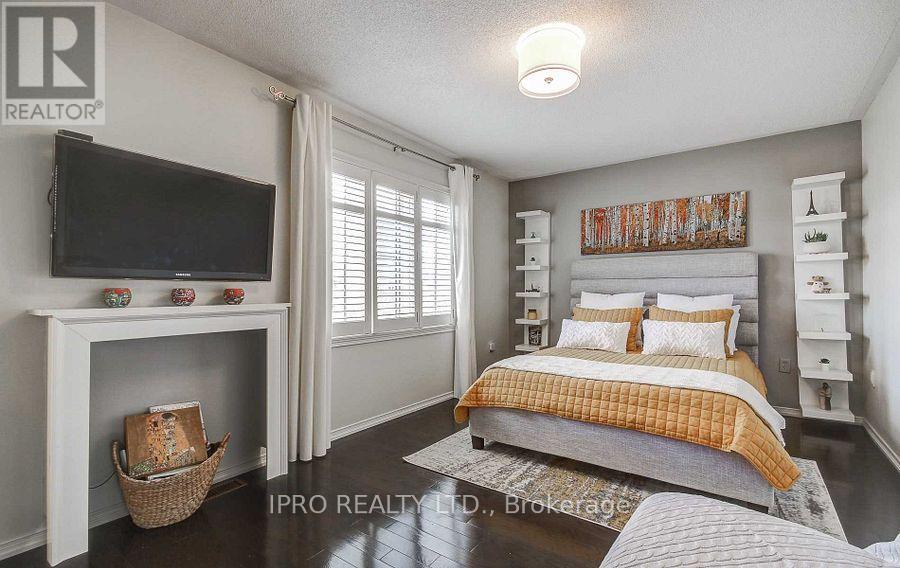BOOK YOUR FREE HOME EVALUATION >>
BOOK YOUR FREE HOME EVALUATION >>
348 Rosegate Way Oakville, Ontario L6H 7K7
$4,150 Monthly
Beautiful freehold end unit with double garage & double driveway in the heart of oakville! Very bright filled up with natural light finished top to bottom featuring 3+1 bedrooms, new custom kitchen, 3.5 baths, hardwoods on main and 2nd floor. Fabulous finished basement with rec room, full bath, bedroom and huge laundry room. Kitchen w/custom cabinetry, quartz countertops & stainless steel appliances. Beautiful landscaped gardens. **** EXTRAS **** Furnace, humidifier sept 2020,new kitchen dec. 2019,gas fireplace2018,upgraded washrooms 2020,new stairs w/modern glass railing 2019, new custom closet doors, light fixtures 2020, etc. (id:56505)
Property Details
| MLS® Number | W9270535 |
| Property Type | Single Family |
| Community Name | Uptown Core |
| Features | In Suite Laundry |
| ParkingSpaceTotal | 4 |
Building
| BathroomTotal | 4 |
| BedroomsAboveGround | 3 |
| BedroomsBelowGround | 1 |
| BedroomsTotal | 4 |
| Amenities | Fireplace(s) |
| Appliances | Water Heater, Dryer, Range, Refrigerator, Stove, Washer |
| BasementDevelopment | Finished |
| BasementType | N/a (finished) |
| ConstructionStyleAttachment | Attached |
| CoolingType | Central Air Conditioning |
| ExteriorFinish | Brick |
| FireplacePresent | Yes |
| FoundationType | Poured Concrete |
| HalfBathTotal | 1 |
| HeatingFuel | Natural Gas |
| HeatingType | Forced Air |
| StoriesTotal | 2 |
| Type | Row / Townhouse |
| UtilityWater | Municipal Water |
Parking
| Attached Garage |
Land
| Acreage | No |
| Sewer | Sanitary Sewer |
https://www.realtor.ca/real-estate/27334861/348-rosegate-way-oakville-uptown-core
Interested?
Contact us for more information
Arun Pandey
Broker
4145 Fairview St Unit A
Burlington, Ontario L7L 2A4








































