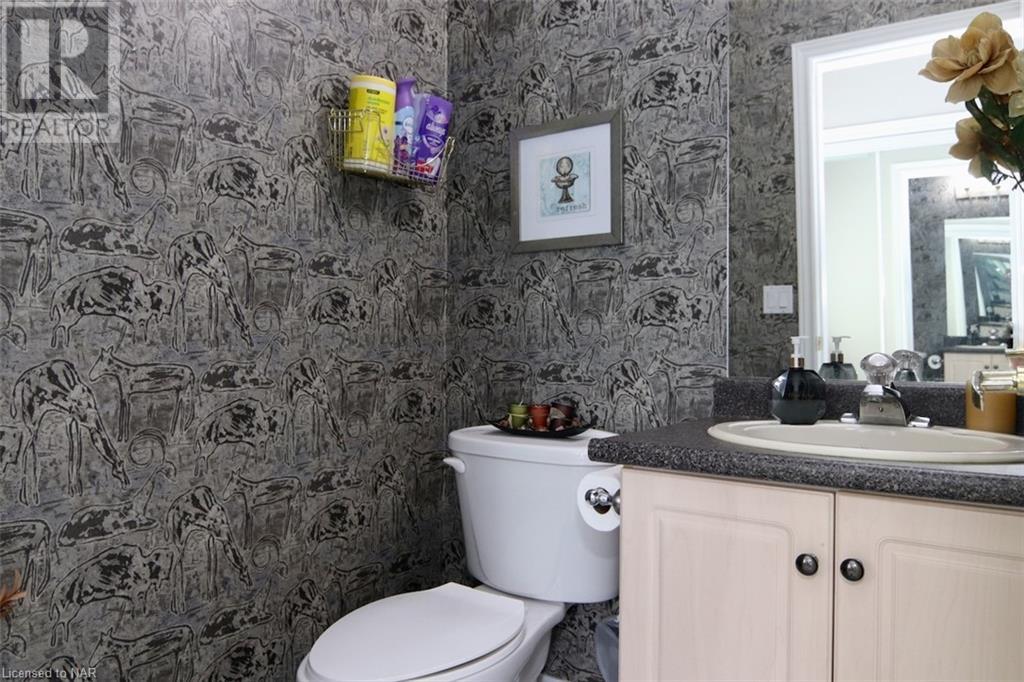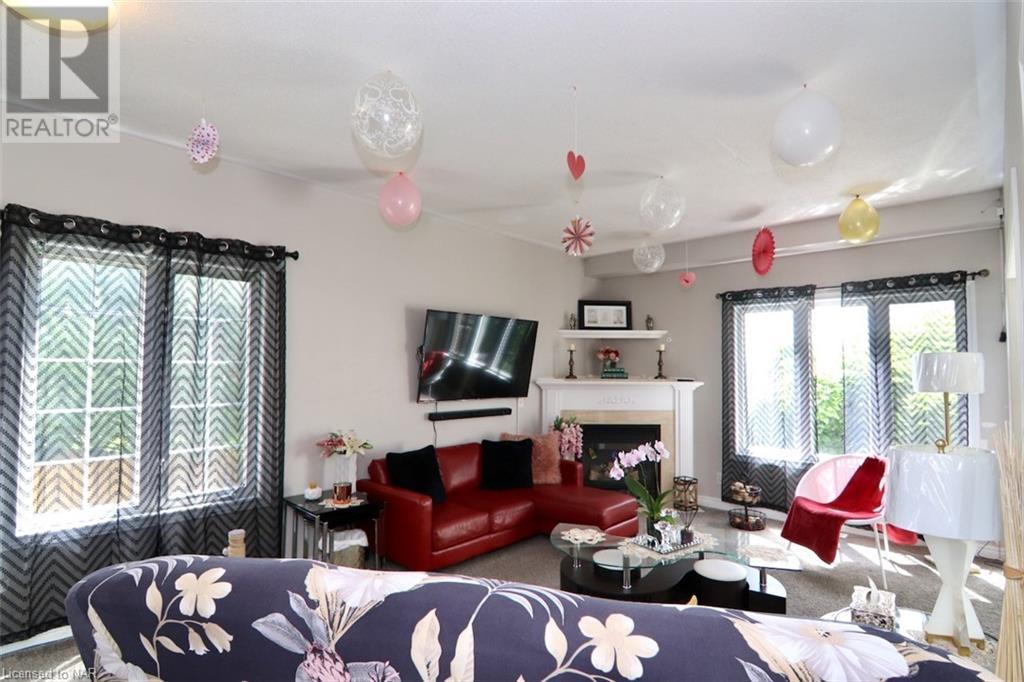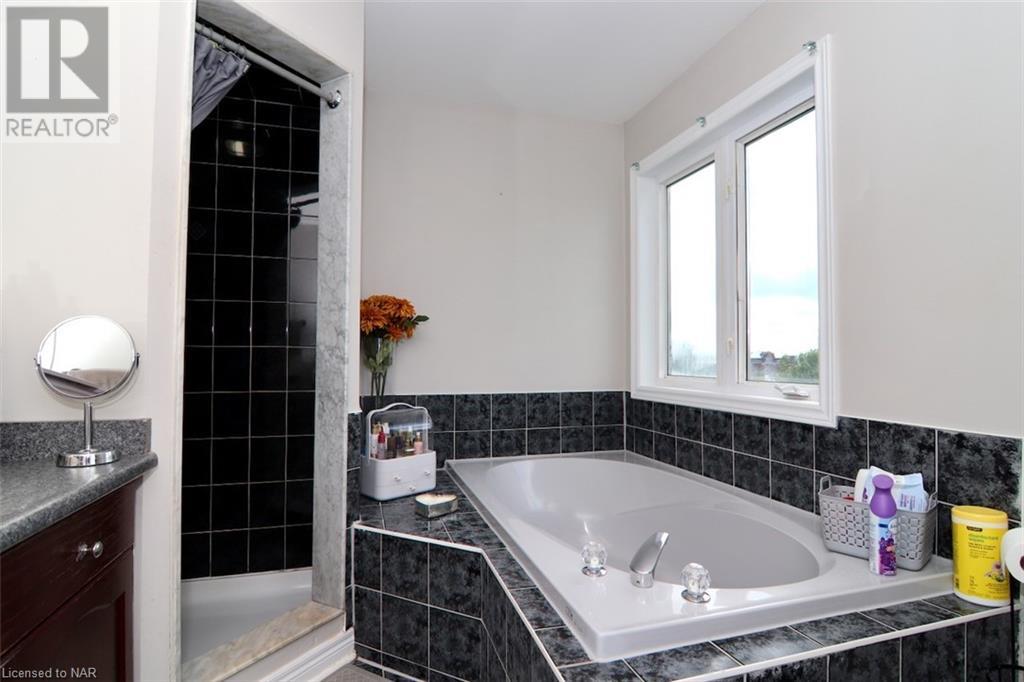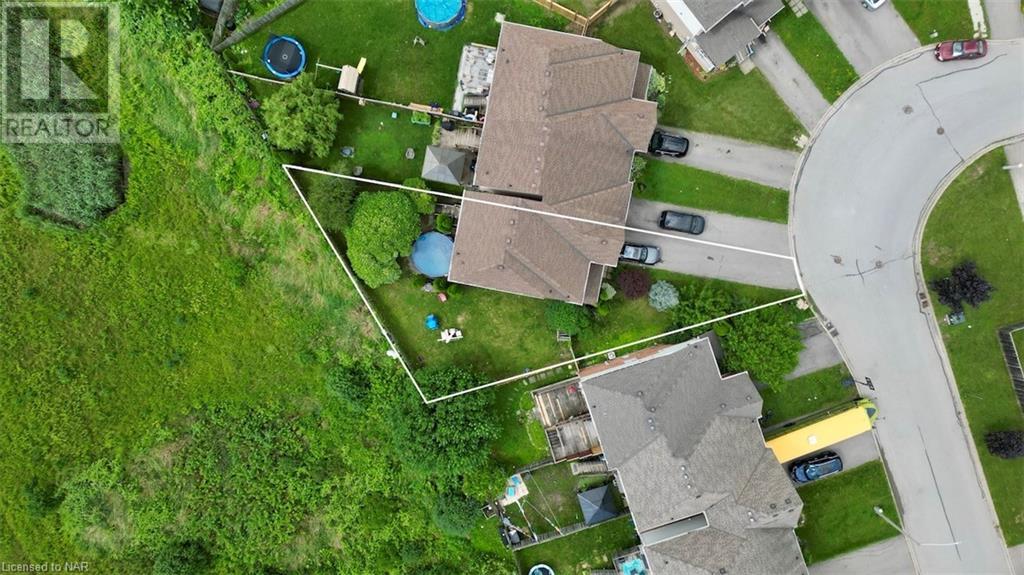BOOK YOUR FREE HOME EVALUATION >>
BOOK YOUR FREE HOME EVALUATION >>
34 Natalie Court Thorold, Ontario L2V 5C6
$699,900
This fabulous multi-level end unit is the perfect home for a growing family and offers a unique 5 level layout featuring 3+1 bedrooms and 3.5 baths. The eat-in kitchen, equipped with appliances, a peninsula, and ample cupboard space, opens through patio doors to a private large pie-shaped backyard with no rear neighbours. The spacious dining/family room, featuring a cozy gas fireplace, is perfect for gatherings. The impressive master bedroom boasts a full ensuite and a walk-in closet, while two additional bedrooms, both with walk-in closets, and a four-piece main bath complete the upper level. The lower level includes a fourth bedroom, furnace, laundry, and utility room, with additional laundry hookups available on the second floor. With a new roof installed in 2018, this property is truly a must-see! (id:56505)
Property Details
| MLS® Number | 40623057 |
| Property Type | Single Family |
| AmenitiesNearBy | Park, Place Of Worship, Playground, Schools, Shopping |
| CommunityFeatures | Quiet Area, Community Centre, School Bus |
| EquipmentType | Water Heater |
| Features | Paved Driveway, Automatic Garage Door Opener |
| ParkingSpaceTotal | 4 |
| RentalEquipmentType | Water Heater |
Building
| BathroomTotal | 4 |
| BedroomsAboveGround | 3 |
| BedroomsBelowGround | 1 |
| BedroomsTotal | 4 |
| Appliances | Dishwasher, Dryer, Refrigerator, Stove, Washer, Garage Door Opener |
| ArchitecturalStyle | 2 Level |
| BasementDevelopment | Finished |
| BasementType | Full (finished) |
| ConstructedDate | 2000 |
| ConstructionStyleAttachment | Attached |
| CoolingType | Central Air Conditioning |
| ExteriorFinish | Brick, Vinyl Siding |
| FireplacePresent | Yes |
| FireplaceTotal | 1 |
| FoundationType | Poured Concrete |
| HalfBathTotal | 1 |
| HeatingFuel | Natural Gas |
| HeatingType | Forced Air |
| StoriesTotal | 2 |
| SizeInterior | 1640 Sqft |
| Type | Row / Townhouse |
| UtilityWater | Municipal Water |
Parking
| Attached Garage |
Land
| Acreage | No |
| LandAmenities | Park, Place Of Worship, Playground, Schools, Shopping |
| Sewer | Municipal Sewage System |
| SizeDepth | 148 Ft |
| SizeFrontage | 14 Ft |
| SizeIrregular | 0.13 |
| SizeTotal | 0.13 Ac|under 1/2 Acre |
| SizeTotalText | 0.13 Ac|under 1/2 Acre |
| ZoningDescription | R4b-2 |
Rooms
| Level | Type | Length | Width | Dimensions |
|---|---|---|---|---|
| Second Level | 4pc Bathroom | Measurements not available | ||
| Second Level | Bedroom | 9'7'' x 13'10'' | ||
| Third Level | 4pc Bathroom | Measurements not available | ||
| Third Level | Primary Bedroom | 11'5'' x 20'5'' | ||
| Third Level | Bedroom | 11'9'' x 10'8'' | ||
| Lower Level | Laundry Room | Measurements not available | ||
| Lower Level | Bedroom | 13'3'' x 11'3'' | ||
| Lower Level | 3pc Bathroom | Measurements not available | ||
| Main Level | Kitchen | 12'0'' x 9'6'' | ||
| Main Level | Dining Room | 9'9'' x 9'6'' | ||
| Main Level | Living Room | 23'5'' x 12'0'' | ||
| Main Level | 2pc Bathroom | Measurements not available |
https://www.realtor.ca/real-estate/27199289/34-natalie-court-thorold
Interested?
Contact us for more information
Jon Flynn
Broker of Record
6314 Armstrong Drive
Niagara Falls, Ontario L2H 2G4
Anya Butko
Salesperson
6314 Armstrong Drive
Niagara Falls, Ontario L2H 2G4
































