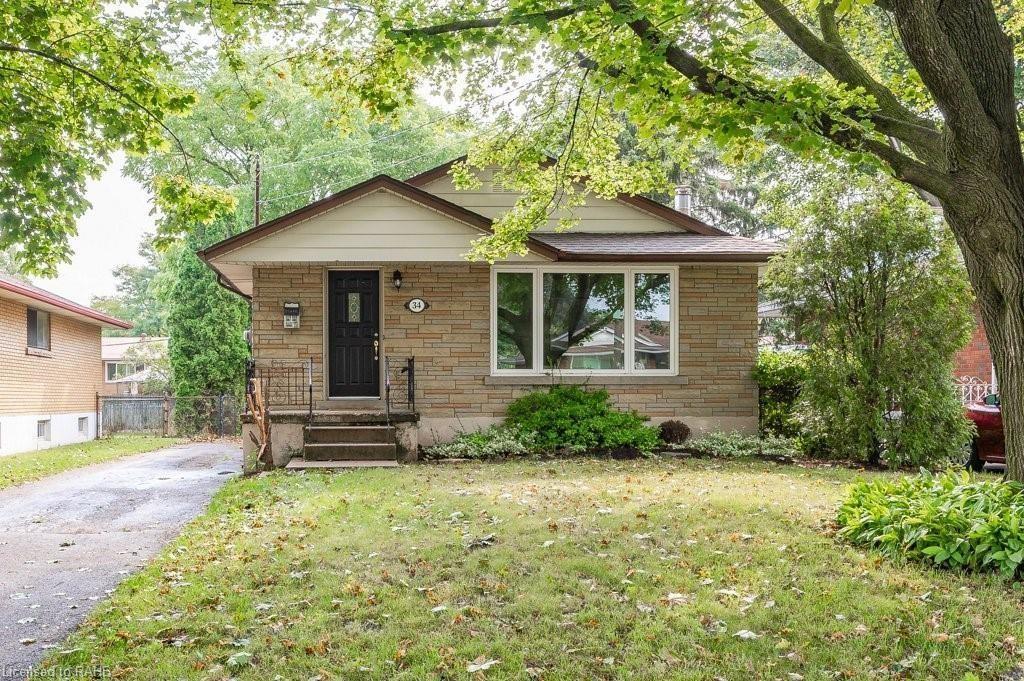BOOK YOUR FREE HOME EVALUATION >>
BOOK YOUR FREE HOME EVALUATION >>
34 Briarwood Crescent, Unit #lower Hamilton, Ontario L9C 4B9
$2,200 Monthly
Stunning lower unit lease in a highly sought after neighbourhood on the West Hamilton Mountain! The unit features 3 large bedrooms and a spacious living room and kitchen with a dining area. Legal duplex, the large egress windows provide ample natural light. Carpet-free and freshly painted (2023). Large closets in each bedroom and private laundry, adding convenience and comfort of this wonderful home. One parking in the driveway available. (id:56505)
Property Details
| MLS® Number | H4198244 |
| Property Type | Single Family |
| EquipmentType | Water Heater |
| Features | Rocky, Double Width Or More Driveway, Paved Driveway, No Pet Home |
| ParkingSpaceTotal | 1 |
| RentalEquipmentType | Water Heater |
Building
| BathroomTotal | 1 |
| BedroomsBelowGround | 3 |
| BedroomsTotal | 3 |
| Appliances | Dryer, Refrigerator, Stove, Washer |
| ArchitecturalStyle | Bungalow |
| BasementDevelopment | Finished |
| BasementType | Full (finished) |
| ConstructionStyleAttachment | Detached |
| CoolingType | Central Air Conditioning |
| ExteriorFinish | Brick |
| FoundationType | Block |
| HeatingFuel | Natural Gas |
| HeatingType | Forced Air |
| StoriesTotal | 1 |
| SizeExterior | 1044 Sqft |
| SizeInterior | 1044 Sqft |
| Type | House |
| UtilityWater | Municipal Water |
Parking
| No Garage |
Land
| Acreage | No |
| Sewer | Municipal Sewage System |
| SizeDepth | 118 Ft |
| SizeFrontage | 44 Ft |
| SizeIrregular | 44 X 118.27 |
| SizeTotalText | 44 X 118.27|under 1/2 Acre |
| SoilType | Clay, Loam, Stones |
Rooms
| Level | Type | Length | Width | Dimensions |
|---|---|---|---|---|
| Basement | 3pc Bathroom | Measurements not available | ||
| Basement | Bedroom | 11' 3'' x 12' 3'' | ||
| Basement | Bedroom | 11' 1'' x 9' 0'' | ||
| Basement | Bedroom | 11' 3'' x 12' 3'' | ||
| Basement | Living Room | 12' 1'' x 28' 10'' | ||
| Basement | Kitchen | 10' 11'' x 14' 1'' |
https://www.realtor.ca/real-estate/27086192/34-briarwood-crescent-unit-lower-hamilton
Interested?
Contact us for more information
Brooke Hicks
Salesperson
2025 Maria Street Unit 4a
Burlington, Ontario L7R 0G6
Jamie Worboys
Salesperson
2025 Maria Street Unit 4a
Burlington, Ontario L7R 0G6


















