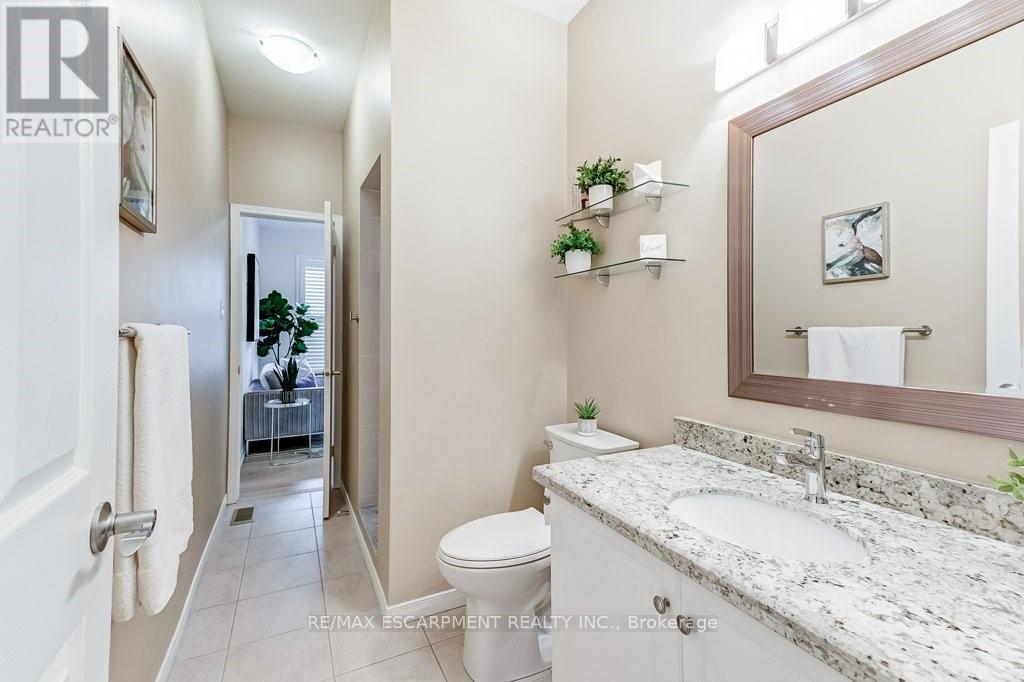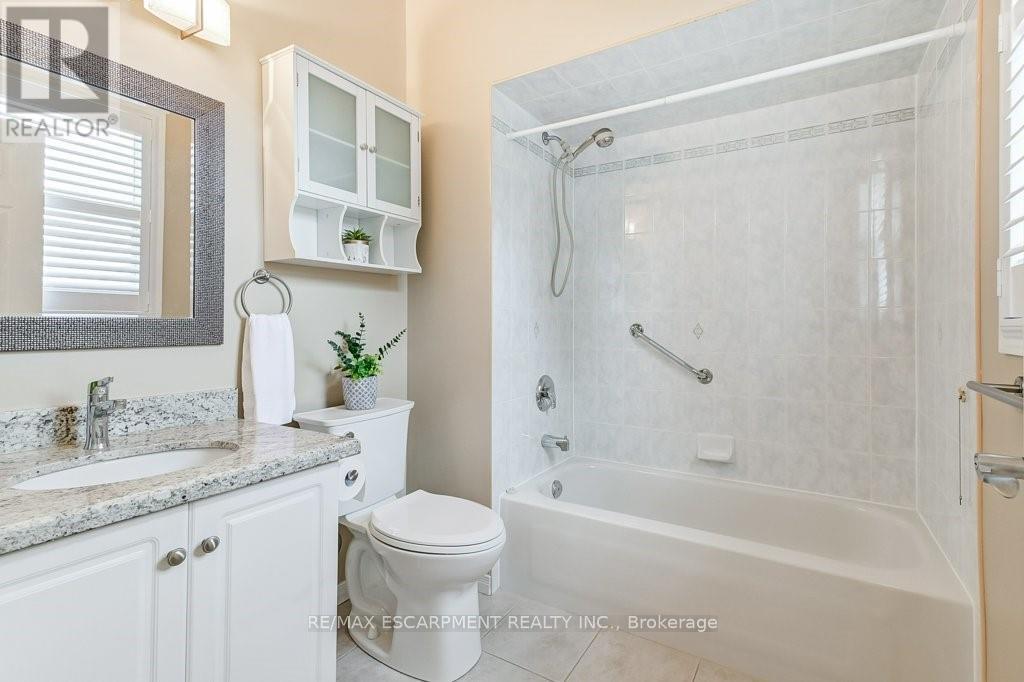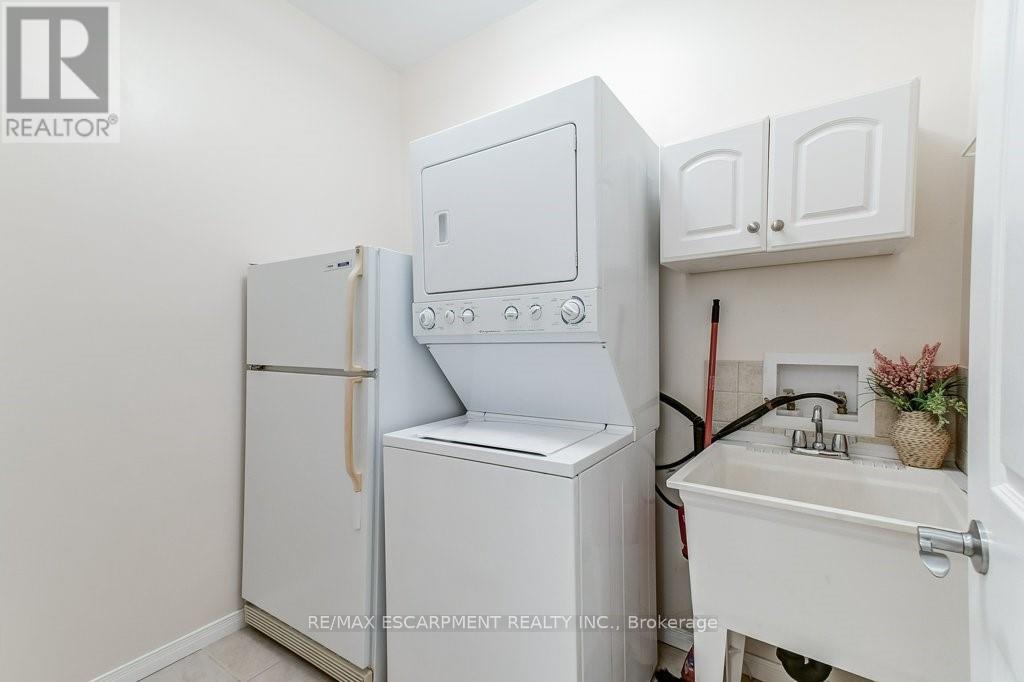BOOK YOUR FREE HOME EVALUATION >>
BOOK YOUR FREE HOME EVALUATION >>
34 - 20 Kitty Murray Lane Hamilton, Ontario L9K 1L7
$799,000Maintenance, Water, Parking, Insurance, Common Area Maintenance
$502 Monthly
Maintenance, Water, Parking, Insurance, Common Area Maintenance
$502 MonthlyThis immaculate bungalow townhome is located in the vibrant community in the heart of Ancaster in the Meadowlands. Situated in a quiet neighbourhood, this home has everything you need! It features 2 bedrooms, 2 full bathrooms with granite counters ,newer faucets, mirrors & toilets. Updated light fixtures. A cozy gas fireplace in the family room overlooking your private fenced rear yard. The dining room is perfect for meals, and the updated kitchen features an eat-in kitchen, comes with granite counters, and built-in appliances. Enjoy beautiful brand new oak hardwood flooring throughout the main level, vinyl shutters on all windows. The primary bedroom features a 4 piece ensuite and a walk-in closet. Convenient main floor laundry. No need to share the driveway with your neighbour as your home comes with its own private driveway and garage. The low-maintenance lifestyle means lawn care and snow removal are taken care of for you, among other items. Plus, you're close to highway access, restaurants, Costco, grocery stores, a movie theatre, and Starbucks is just a short walk away! This home offers comfort, style, and convenience all in one place making it a perfect fit! (id:56505)
Property Details
| MLS® Number | X9284478 |
| Property Type | Single Family |
| Community Name | Ancaster |
| AmenitiesNearBy | Public Transit |
| CommunityFeatures | Pet Restrictions |
| EquipmentType | Water Heater - Gas |
| ParkingSpaceTotal | 2 |
| RentalEquipmentType | Water Heater - Gas |
Building
| BathroomTotal | 2 |
| BedroomsAboveGround | 2 |
| BedroomsTotal | 2 |
| Amenities | Fireplace(s) |
| Appliances | Water Heater, Dishwasher, Dryer, Microwave, Refrigerator, Stove, Washer |
| ArchitecturalStyle | Bungalow |
| BasementDevelopment | Unfinished |
| BasementType | N/a (unfinished) |
| CoolingType | Central Air Conditioning |
| ExteriorFinish | Vinyl Siding, Stone |
| FireplacePresent | Yes |
| FireplaceTotal | 1 |
| HeatingFuel | Natural Gas |
| HeatingType | Forced Air |
| StoriesTotal | 1 |
| Type | Row / Townhouse |
Parking
| Attached Garage |
Land
| Acreage | No |
| LandAmenities | Public Transit |
| ZoningDescription | Rm3-351 |
Rooms
| Level | Type | Length | Width | Dimensions |
|---|---|---|---|---|
| Main Level | Eating Area | 1.73 m | 2.44 m | 1.73 m x 2.44 m |
| Main Level | Kitchen | 3.12 m | 2.59 m | 3.12 m x 2.59 m |
| Main Level | Dining Room | 2.84 m | 3.81 m | 2.84 m x 3.81 m |
| Main Level | Living Room | 3.71 m | 3.81 m | 3.71 m x 3.81 m |
| Main Level | Primary Bedroom | 3.91 m | 3.38 m | 3.91 m x 3.38 m |
| Main Level | Bedroom 2 | 3.84 m | 2.64 m | 3.84 m x 2.64 m |
| Main Level | Laundry Room | 1.75 m | 2.39 m | 1.75 m x 2.39 m |
https://www.realtor.ca/real-estate/27347662/34-20-kitty-murray-lane-hamilton-ancaster
Interested?
Contact us for more information
Cathy Jean Boytos
Salesperson
2180 Itabashi Way #4h
Burlington, Ontario L7M 5A5





























