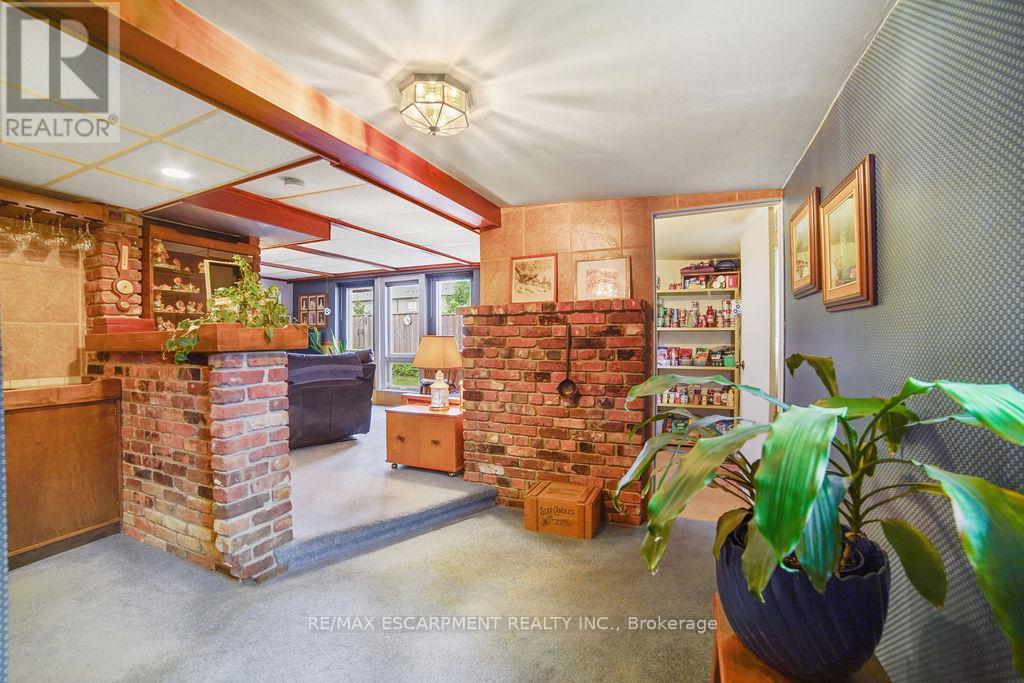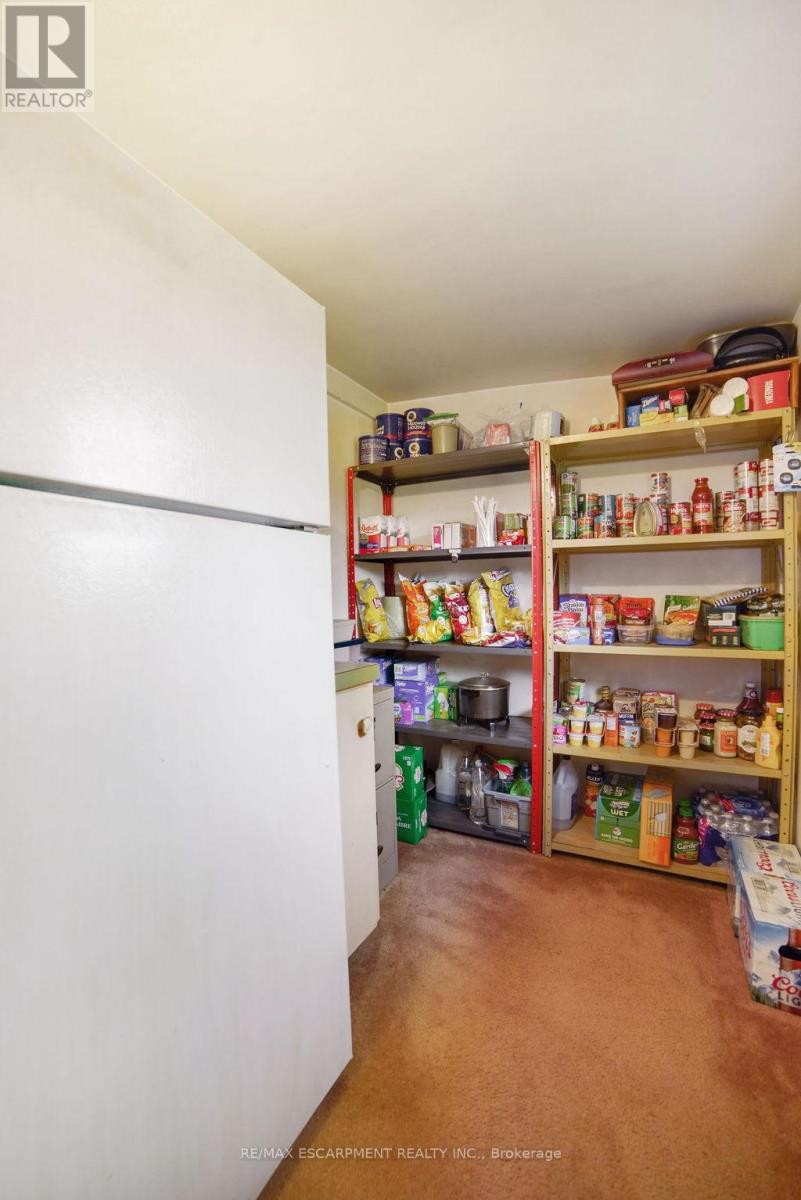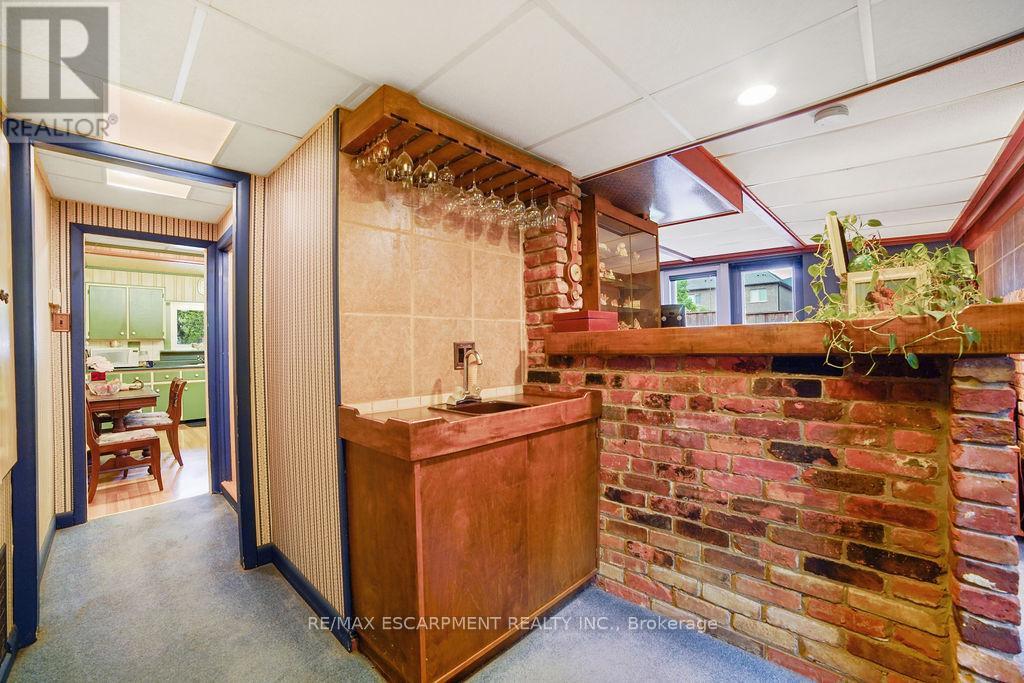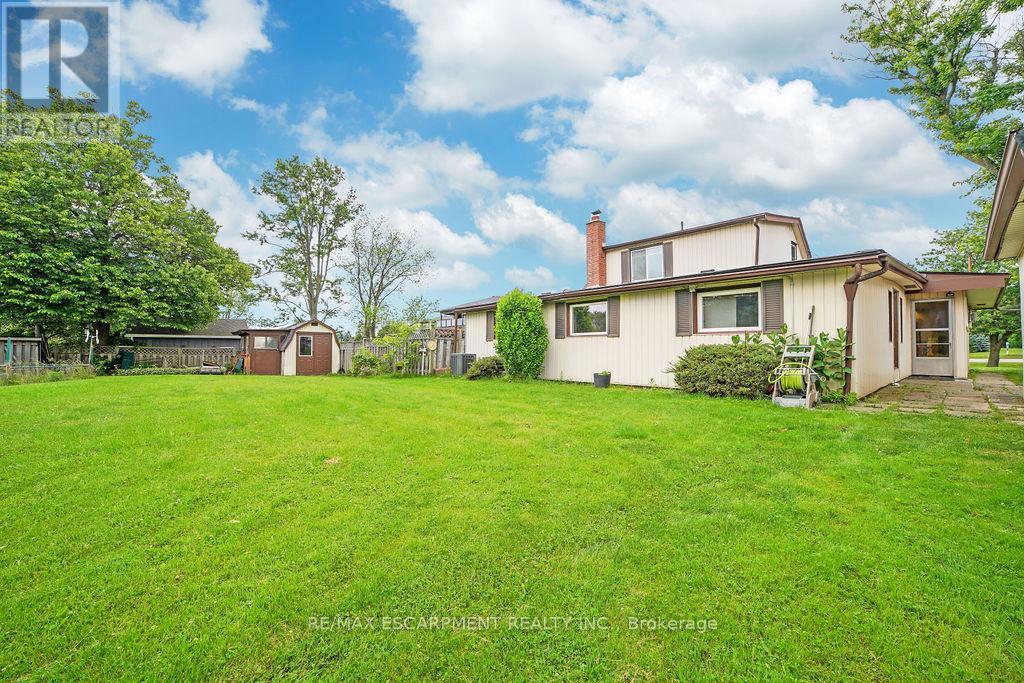BOOK YOUR FREE HOME EVALUATION >>
BOOK YOUR FREE HOME EVALUATION >>
3325 Homestead Drive Hamilton, Ontario L0R 1W0
$625,000
Situated on a .366 acre lot, this 1 1/2 storey, stone & steel sided home has a lot to offer: 1817 sq; 3 bedrooms; 2 bathrooms; large flex room; family room w/ wet bar; office area; eat-in kitchen; walk-in pantry & living room with wood fireplace. Large lot features a 20 x 10 workshop, which is insulated, heated (w/ 2 owned propane tanks) with hydro & cable. Convenient 20 x 8 garden shed with electricity. Ideally located in the growing community of Mount Hope, close to the Airport (1.3km), Business District & HWY access, perfect for the commuter or traveler & minutes to Hamilton Mountain amenities. A/C - 2023. Furnace - 2020. Roof approx. 10 yrs old. **** EXTRAS **** Zoned C5- Mixed Use Medium Density - allowing for a range of retail, service, commercial, entertainment & residential uses. Shared driveway is not neighbours primary drive & there is loads of room for a private drive. Private pkg spots. (id:56505)
Property Details
| MLS® Number | X8432022 |
| Property Type | Single Family |
| Community Name | Mount Hope |
| AmenitiesNearBy | Public Transit |
| ParkingSpaceTotal | 3 |
| Structure | Shed, Workshop |
Building
| BathroomTotal | 2 |
| BedroomsAboveGround | 3 |
| BedroomsTotal | 3 |
| Appliances | Dryer, Refrigerator, Stove, Washer, Window Coverings |
| ConstructionStyleAttachment | Detached |
| CoolingType | Central Air Conditioning |
| ExteriorFinish | Steel, Stone |
| FireplacePresent | Yes |
| FoundationType | Slab |
| HalfBathTotal | 1 |
| HeatingFuel | Natural Gas |
| HeatingType | Forced Air |
| StoriesTotal | 2 |
| Type | House |
| UtilityWater | Municipal Water |
Land
| Acreage | No |
| LandAmenities | Public Transit |
| Sewer | Sanitary Sewer |
| SizeDepth | 271 Ft |
| SizeFrontage | 50 Ft |
| SizeIrregular | 50 X 271.33 Ft |
| SizeTotalText | 50 X 271.33 Ft|under 1/2 Acre |
| ZoningDescription | C5 |
Rooms
| Level | Type | Length | Width | Dimensions |
|---|---|---|---|---|
| Second Level | Bathroom | Measurements not available | ||
| Second Level | Bedroom 2 | 5.61 m | 3.94 m | 5.61 m x 3.94 m |
| Second Level | Bedroom 3 | 3.12 m | 3.51 m | 3.12 m x 3.51 m |
| Main Level | Games Room | 6.63 m | 4.01 m | 6.63 m x 4.01 m |
| Main Level | Family Room | 5.13 m | 5.13 m | 5.13 m x 5.13 m |
| Main Level | Utility Room | 2.54 m | 1.55 m | 2.54 m x 1.55 m |
| Main Level | Office | 3.61 m | 1.78 m | 3.61 m x 1.78 m |
| Main Level | Primary Bedroom | 3.58 m | 3.35 m | 3.58 m x 3.35 m |
| Main Level | Kitchen | 4.47 m | 2.79 m | 4.47 m x 2.79 m |
| Main Level | Pantry | 2.31 m | 1.8 m | 2.31 m x 1.8 m |
| Main Level | Bathroom | Measurements not available | ||
| Main Level | Living Room | 5.61 m | 3.94 m | 5.61 m x 3.94 m |
https://www.realtor.ca/real-estate/27030665/3325-homestead-drive-hamilton-mount-hope
Interested?
Contact us for more information
Conrad Guy Zurini
Broker of Record
2180 Itabashi Way #4b
Burlington, Ontario L7M 5A5











































