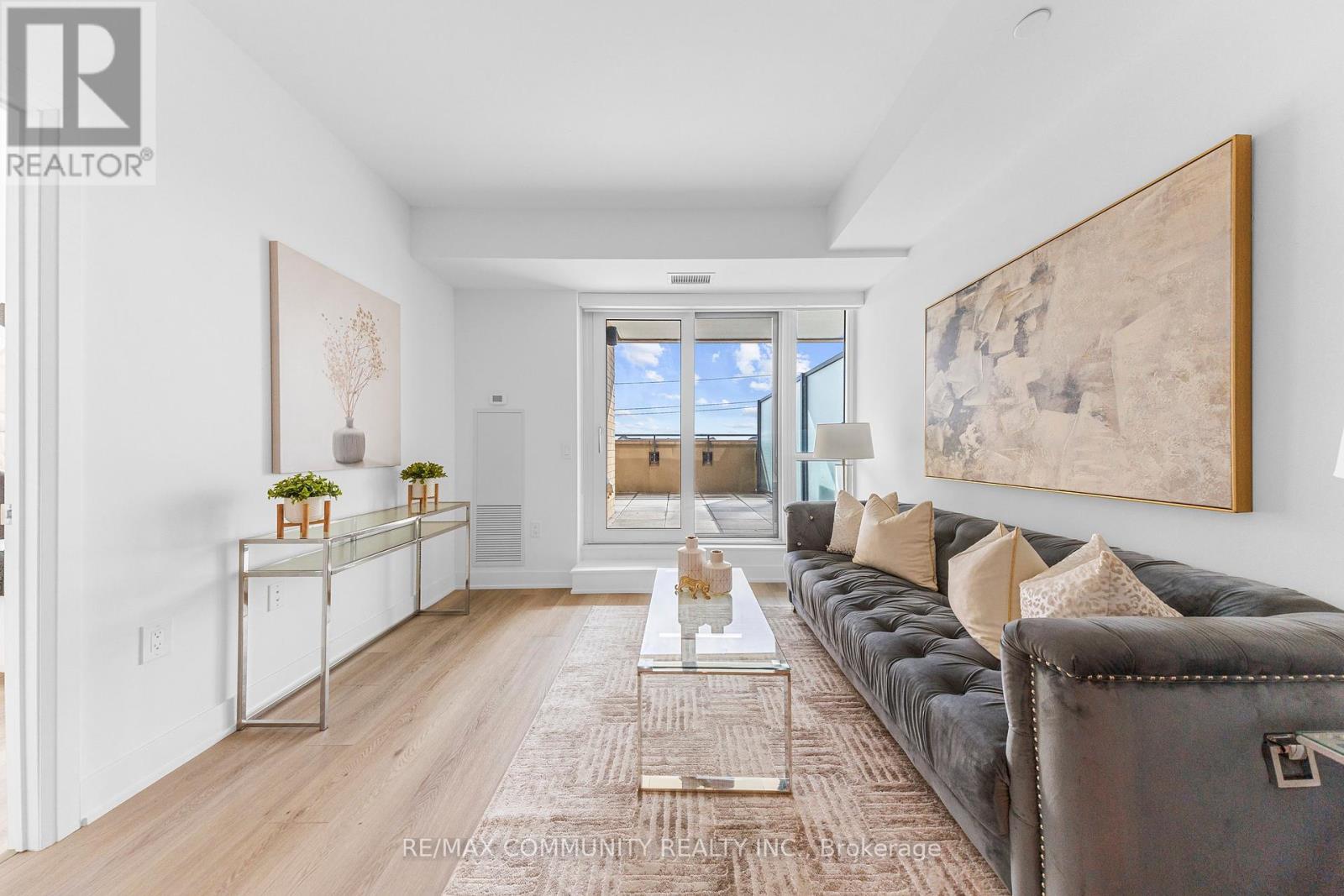BOOK YOUR FREE HOME EVALUATION >>
BOOK YOUR FREE HOME EVALUATION >>
330 - 11750 Ninth Line Whitchurch-Stouffville, Ontario L4A 5E9
$599,000Maintenance, Heat, Water, Common Area Maintenance, Insurance, Parking
$510.85 Monthly
Maintenance, Heat, Water, Common Area Maintenance, Insurance, Parking
$510.85 MonthlyYour condo search in Stouffville ends here!!!Welcome to this beautiful unit that has so much to offer -9 FT, 665 sqft 1+1 BED (CAN BE USED AS 2ND BED) with 2 FULL BATHROOMS, PARKING and LOCKER built by Pemberton Group! Engineered Hardwood Floors throughout wit S/S Appliances. White W & D, Quartz Counters& Soft Closing Cabinets, frameless glass shower. This unit Located in The Heart of Stouffville, Minutes Away from The Stouffville Go Train Station, Easy Accessibility to Major Hwy 404/407 & Area Amenities. Find Yourself Surrounded by Nature & Pampered by Luxury. Building Amenities Include: Concierge, Guest Suite, Gym, Pet Wash Stn, Golf Simulator, Children's Play Rm, Visitor Parking. Heat, Water, Gas & AC Included. Hydro & Cable Not Included. (id:56505)
Property Details
| MLS® Number | N9266087 |
| Property Type | Single Family |
| Community Name | Stouffville |
| CommunityFeatures | Pets Not Allowed |
| ParkingSpaceTotal | 1 |
Building
| BathroomTotal | 2 |
| BedroomsAboveGround | 1 |
| BedroomsTotal | 1 |
| Amenities | Storage - Locker |
| Appliances | Oven - Built-in, Dishwasher, Dryer, Microwave, Oven, Refrigerator, Stove, Washer |
| CoolingType | Central Air Conditioning |
| ExteriorFinish | Brick |
| FlooringType | Hardwood |
| HeatingFuel | Natural Gas |
| HeatingType | Forced Air |
| Type | Apartment |
Parking
| Underground |
Land
| Acreage | No |
Rooms
| Level | Type | Length | Width | Dimensions |
|---|---|---|---|---|
| Main Level | Living Room | 3.26 m | 3.08 m | 3.26 m x 3.08 m |
| Main Level | Dining Room | 3.8 m | 3.23 m | 3.8 m x 3.23 m |
| Main Level | Den | 2.77 m | 2.99 m | 2.77 m x 2.99 m |
| Main Level | Primary Bedroom | 2.84 m | 2.87 m | 2.84 m x 2.87 m |
| Main Level | Bathroom | 3.1 m | 2.3 m | 3.1 m x 2.3 m |
| Main Level | Bathroom | 3.4 m | 2.8 m | 3.4 m x 2.8 m |
https://www.realtor.ca/real-estate/27322466/330-11750-ninth-line-whitchurch-stouffville-stouffville
Interested?
Contact us for more information
Ts Somasundaram
Salesperson
203 - 1265 Morningside Ave
Toronto, Ontario M1B 3V9





















