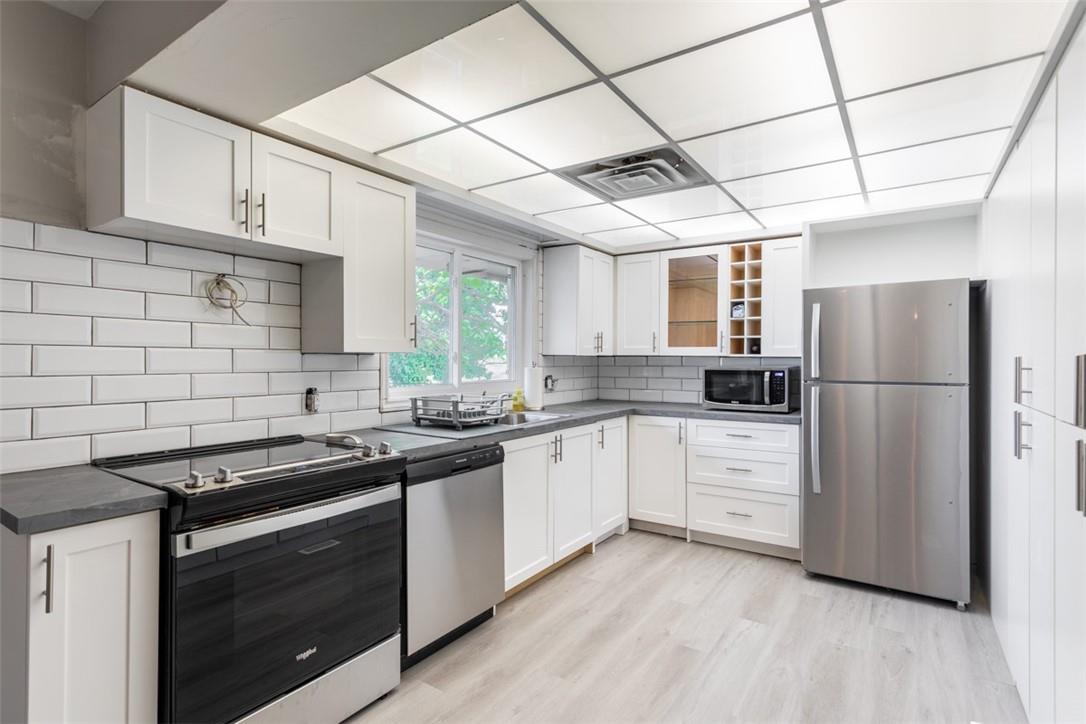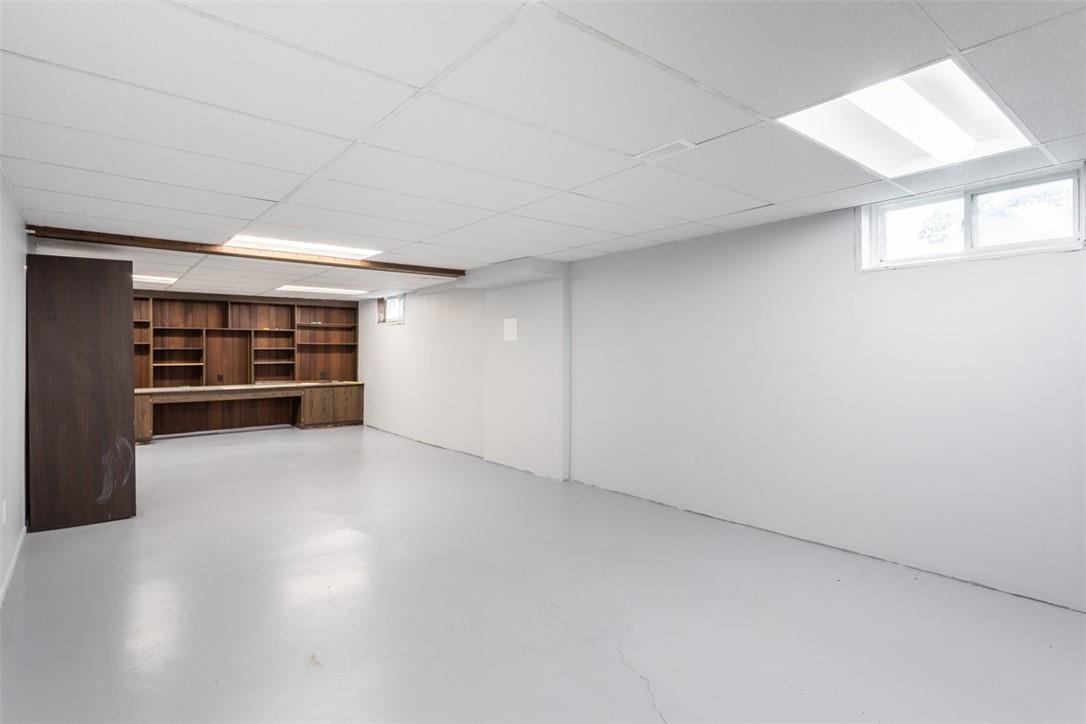BOOK YOUR FREE HOME EVALUATION >>
BOOK YOUR FREE HOME EVALUATION >>
327 Tapleytown Road Stoney Creek, Ontario L8J 3K2
$3,200 Monthly
Contemporary country living close to the city! 10 mins to Costco, Eastgate, the Linc or Redhill Pkwy. Fully renovated in 2023 and updated with new windows, floors & paint throughout, along with a brand-new kitchen with new stainless-steel appliances. This bungalow features a walkout to the deck from the kitchen, 3 good-sized bedrooms, 2 bathrooms, a large bright living room, a large partially finished basement, an oversized double garage & parking for 6 cars. Close to schools, this is the perfect next home for your family with a fenced in backyard for your furry friend. (id:56505)
Property Details
| MLS® Number | H4205194 |
| Property Type | Single Family |
| AmenitiesNearBy | Schools |
| CommunityFeatures | Quiet Area |
| EquipmentType | None |
| Features | Crushed Stone Driveway, Level, Carpet Free, Country Residential, Sump Pump, Automatic Garage Door Opener |
| ParkingSpaceTotal | 8 |
| RentalEquipmentType | None |
| Structure | Shed |
| ViewType | View |
Building
| BathroomTotal | 2 |
| BedroomsAboveGround | 3 |
| BedroomsTotal | 3 |
| Appliances | Dishwasher, Dryer, Refrigerator, Stove, Washer |
| ArchitecturalStyle | Bungalow |
| BasementDevelopment | Partially Finished |
| BasementType | Full (partially Finished) |
| ConstructedDate | 1967 |
| ConstructionStyleAttachment | Detached |
| CoolingType | Central Air Conditioning |
| ExteriorFinish | Brick |
| FoundationType | Poured Concrete |
| HeatingFuel | Natural Gas |
| HeatingType | Forced Air |
| StoriesTotal | 1 |
| SizeExterior | 1500 Sqft |
| SizeInterior | 1500 Sqft |
| Type | House |
| UtilityWater | Cistern |
Parking
| Attached Garage | |
| Gravel |
Land
| Acreage | No |
| LandAmenities | Schools |
| Sewer | Municipal Sewage System |
| SizeIrregular | X |
| SizeTotalText | X|under 1/2 Acre |
| SoilType | Clay |
| ZoningDescription | A1, P6 |
Rooms
| Level | Type | Length | Width | Dimensions |
|---|---|---|---|---|
| Ground Level | 4pc Bathroom | 11' '' x 8' 6'' | ||
| Ground Level | 3pc Ensuite Bath | 8' '' x 6' 10'' | ||
| Ground Level | Bedroom | 14' 6'' x 9' 10'' | ||
| Ground Level | Bedroom | 15' '' x 10' 6'' | ||
| Ground Level | Primary Bedroom | 15' '' x 11' 10'' | ||
| Ground Level | Living Room | 16' '' x 15' 6'' | ||
| Ground Level | Dining Room | 8' 6'' x 8' '' | ||
| Ground Level | Kitchen | 13' '' x 8' 6'' |
https://www.realtor.ca/real-estate/27347838/327-tapleytown-road-stoney-creek
Interested?
Contact us for more information
Deborah Fernick
Salesperson
2025 Maria Street Unit 4a
Burlington, Ontario L7R 0G6



































