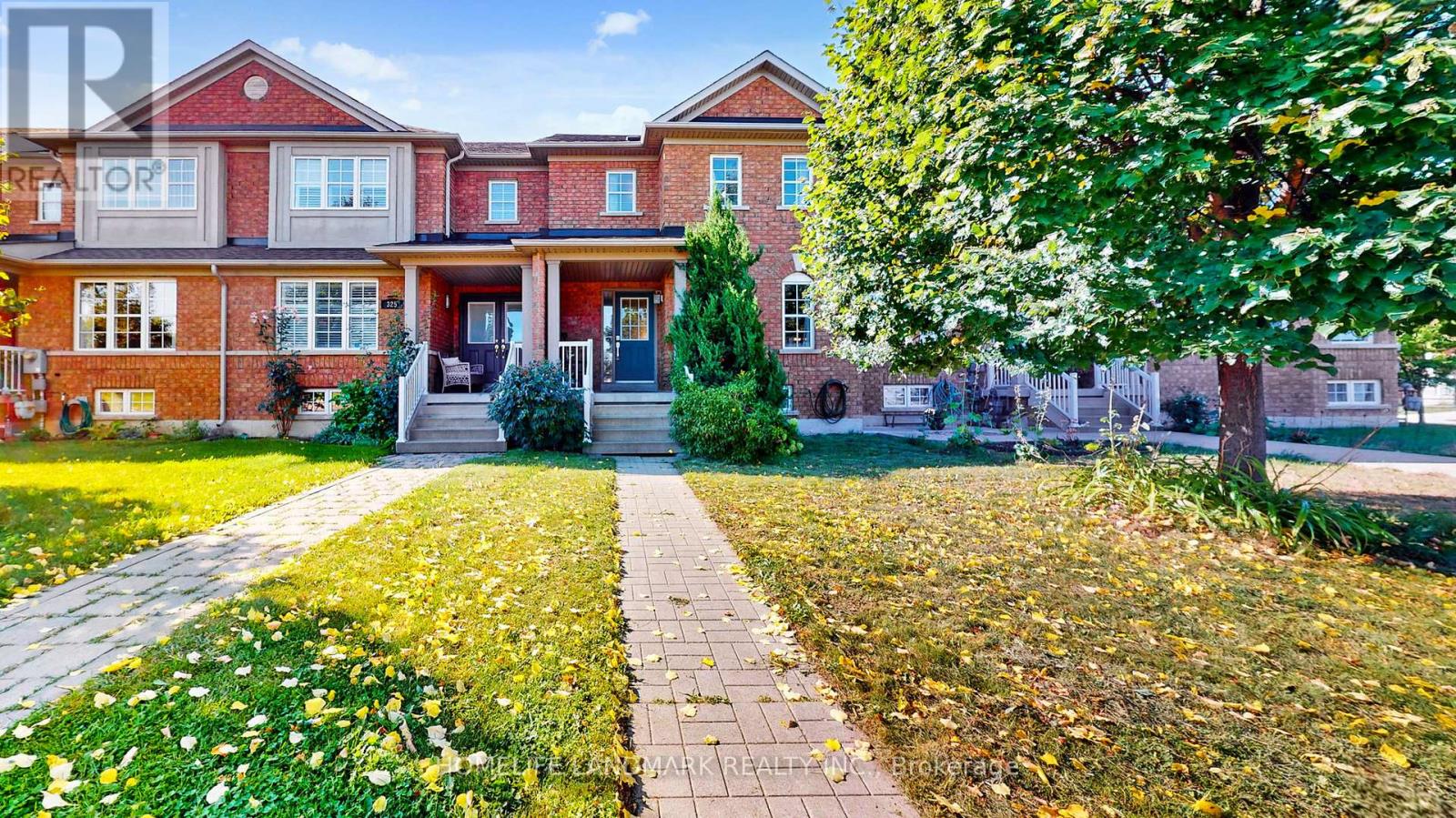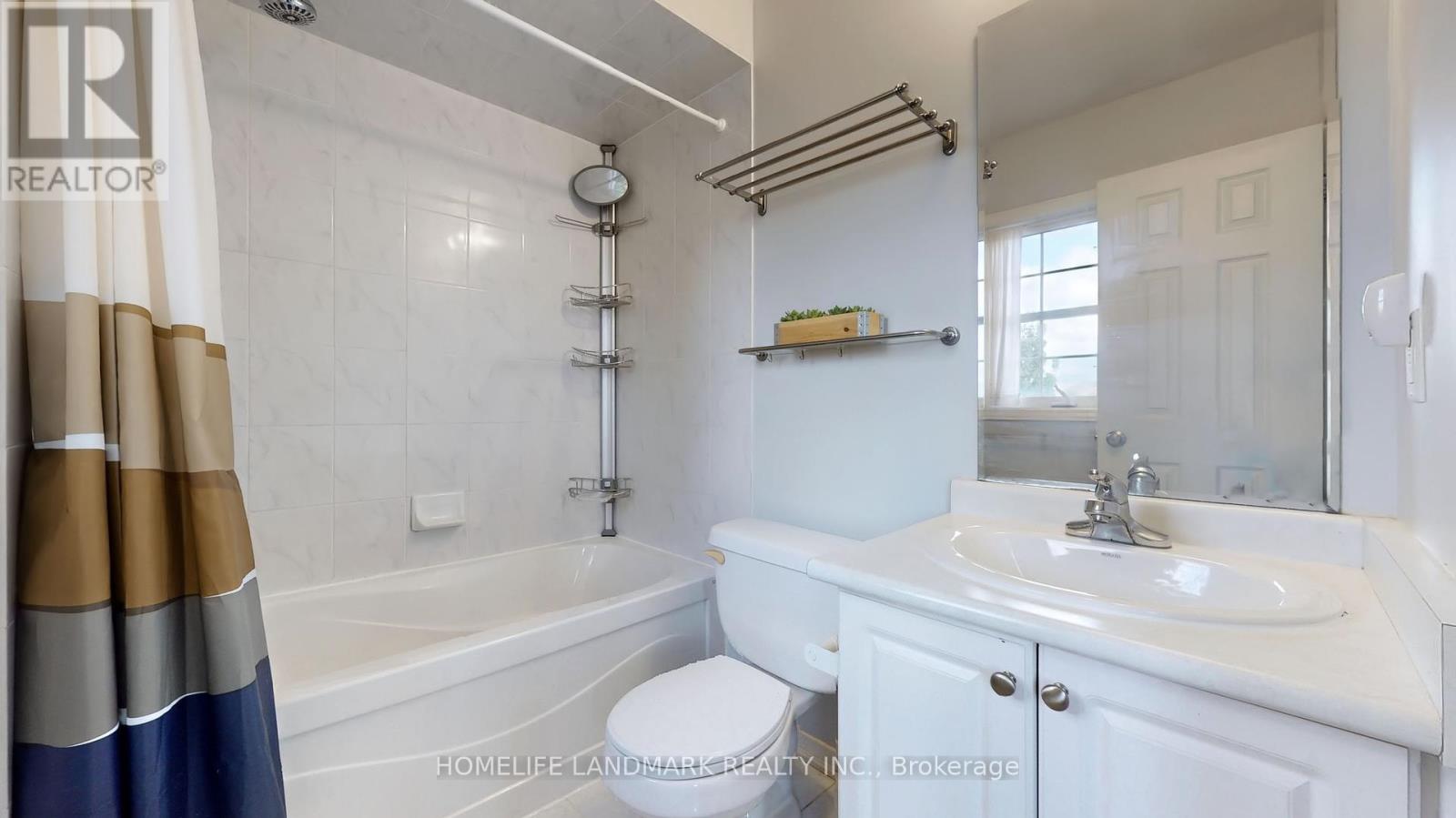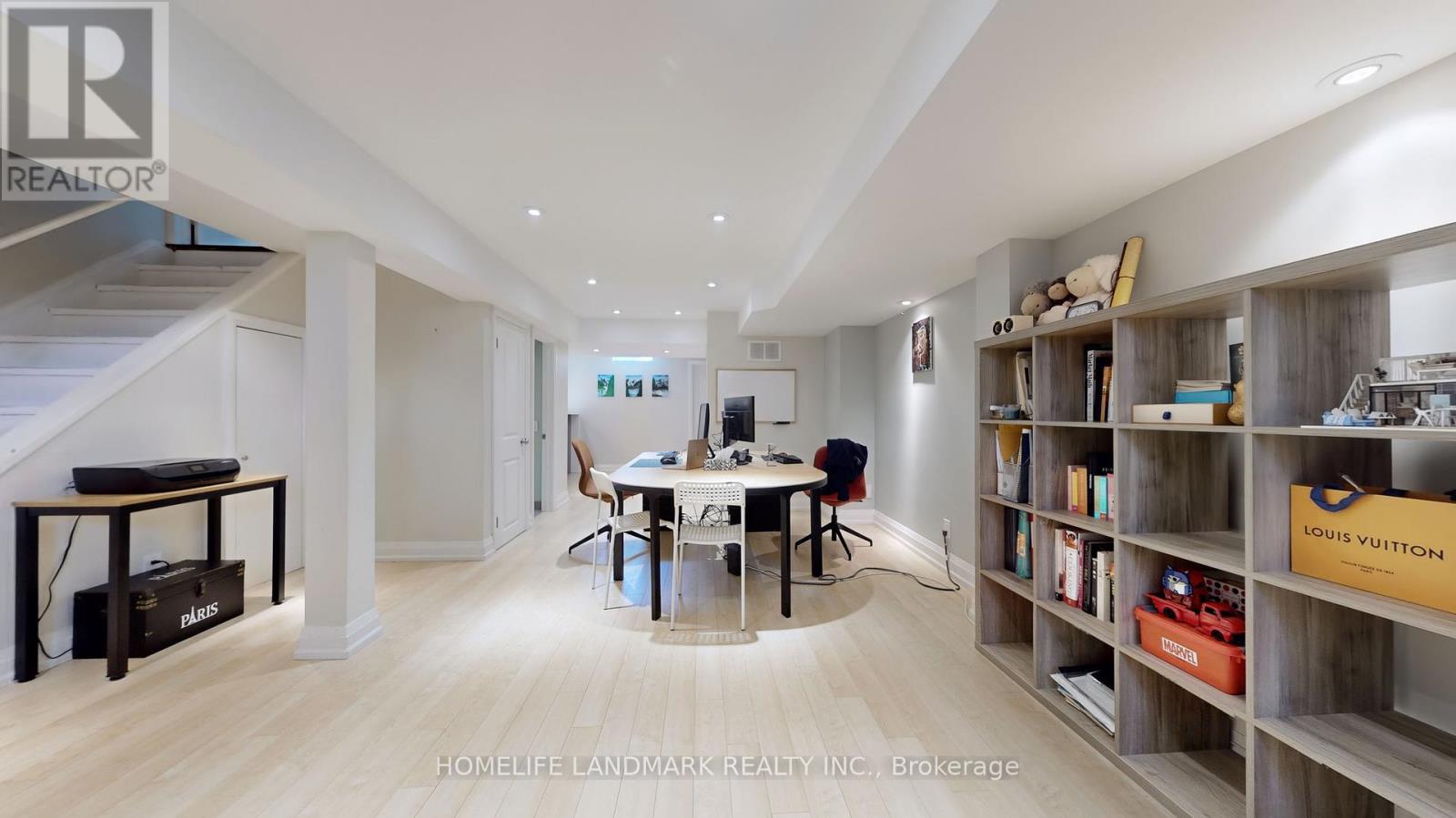BOOK YOUR FREE HOME EVALUATION >>
BOOK YOUR FREE HOME EVALUATION >>
327 Davos Road Vaughan, Ontario L4H 0M7
3 Bedroom
4 Bathroom
Central Air Conditioning
Forced Air
$1,120,000
Gorgeous Freehold Townhome In The Heart Of Family Friendly Vellore Village Area. Open Concept With Great Layout, Magnificent Kitchen, Granite Counter And Breakfast Bar, Kitchen Aid Stainless Steel Appliances, Stained Strip Hardwood Floors Throughout, Led Pot Lights Galore, Large Master W/4 Piece Ens. And W/I Closet, Main Floor Laundry. Professionally Finished Basement, Fabulous Wet Bar Great For Entertaining, Office/Study Room, Cold Cell. New Roof (2024). (id:56505)
Property Details
| MLS® Number | N9295119 |
| Property Type | Single Family |
| Community Name | Vellore Village |
| Features | Lane |
| ParkingSpaceTotal | 2 |
Building
| BathroomTotal | 4 |
| BedroomsAboveGround | 3 |
| BedroomsTotal | 3 |
| Appliances | Dishwasher, Dryer, Refrigerator, Stove, Washer |
| BasementDevelopment | Finished |
| BasementType | N/a (finished) |
| ConstructionStyleAttachment | Attached |
| CoolingType | Central Air Conditioning |
| ExteriorFinish | Brick |
| FlooringType | Hardwood, Laminate |
| FoundationType | Poured Concrete |
| HalfBathTotal | 1 |
| HeatingFuel | Natural Gas |
| HeatingType | Forced Air |
| StoriesTotal | 2 |
| Type | Row / Townhouse |
| UtilityWater | Municipal Water |
Parking
| Detached Garage |
Land
| Acreage | No |
| Sewer | Sanitary Sewer |
| SizeDepth | 104 Ft |
| SizeFrontage | 19 Ft |
| SizeIrregular | 19.91 X 104.99 Ft |
| SizeTotalText | 19.91 X 104.99 Ft |
Rooms
| Level | Type | Length | Width | Dimensions |
|---|---|---|---|---|
| Second Level | Primary Bedroom | 4.75 m | 3.42 m | 4.75 m x 3.42 m |
| Second Level | Bedroom 2 | 3.83 m | 2.91 m | 3.83 m x 2.91 m |
| Second Level | Bedroom 3 | 3.51 m | 2.72 m | 3.51 m x 2.72 m |
| Basement | Great Room | 6.63 m | 3.87 m | 6.63 m x 3.87 m |
| Basement | Other | 3 m | 3 m | 3 m x 3 m |
| Main Level | Kitchen | 3.6 m | 3.53 m | 3.6 m x 3.53 m |
| Main Level | Dining Room | 5.7 m | 3 m | 5.7 m x 3 m |
| Main Level | Living Room | 4.5 m | 3.83 m | 4.5 m x 3.83 m |
https://www.realtor.ca/real-estate/27354253/327-davos-road-vaughan-vellore-village
Interested?
Contact us for more information
Zhou Lu
Salesperson
Homelife Landmark Realty Inc.
7240 Woodbine Ave Unit 103
Markham, Ontario L3R 1A4
7240 Woodbine Ave Unit 103
Markham, Ontario L3R 1A4






















