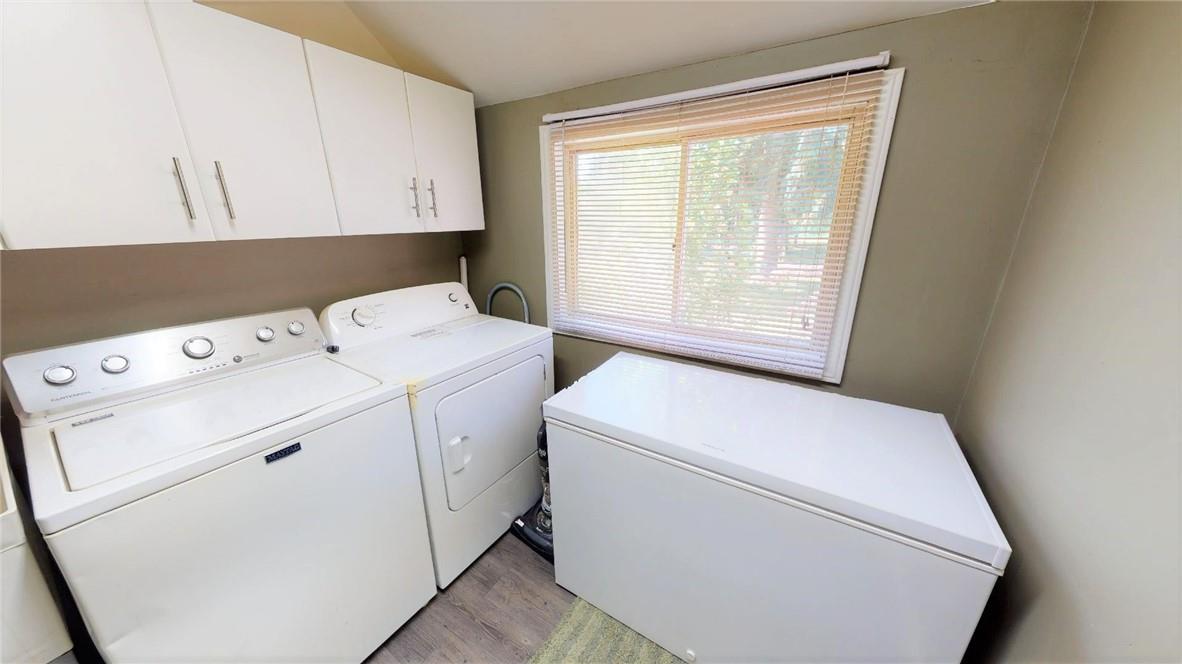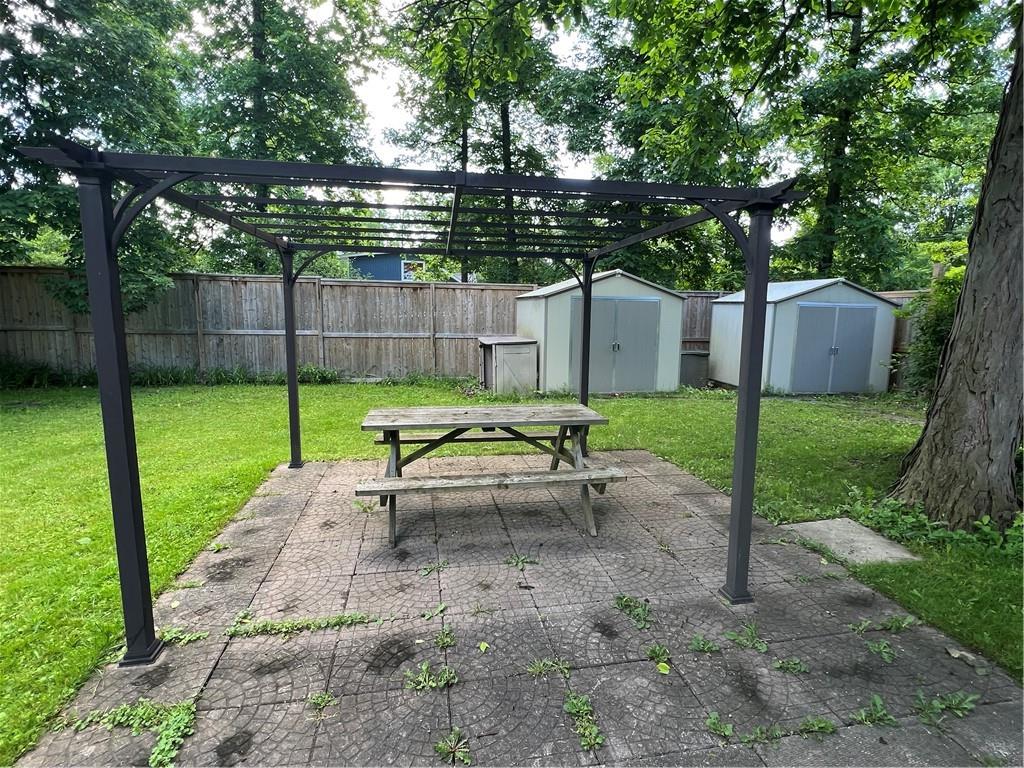BOOK YOUR FREE HOME EVALUATION >>
BOOK YOUR FREE HOME EVALUATION >>
3256 Maple Avenue Ridgeway, Ontario L0S 1N0
$459,900
Welcome to 3256 Maple Ave, a bungalow on a 80x120 lot in Ridgeway. This property has had updates in recent years and is ready for you to move in and enjoy! The open-concept main living space features a spacious kitchen/dining room/living room. A bedroom is located on each end of the house. Outside, you'll find plenty of parking (4+ car parking on the double-wide driveway). The generous yard space has high fencing and offers phenomenal privacy. View the 3D tour and then call to book your private showing! (id:56505)
Property Details
| MLS® Number | H4201066 |
| Property Type | Single Family |
| EquipmentType | None |
| Features | Double Width Or More Driveway, Crushed Stone Driveway |
| ParkingSpaceTotal | 4 |
| RentalEquipmentType | None |
Building
| BathroomTotal | 1 |
| BedroomsAboveGround | 2 |
| BedroomsTotal | 2 |
| ArchitecturalStyle | Bungalow |
| BasementType | None |
| ConstructionStyleAttachment | Detached |
| ExteriorFinish | Vinyl Siding |
| FoundationType | Piled |
| HeatingFuel | Electric |
| HeatingType | Other |
| StoriesTotal | 1 |
| SizeExterior | 875 Sqft |
| SizeInterior | 875 Sqft |
| Type | House |
| UtilityWater | Municipal Water |
Parking
| Gravel | |
| No Garage |
Land
| Acreage | No |
| Sewer | Septic System |
| SizeDepth | 120 Ft |
| SizeFrontage | 80 Ft |
| SizeIrregular | 80 X 120 |
| SizeTotalText | 80 X 120|under 1/2 Acre |
Rooms
| Level | Type | Length | Width | Dimensions |
|---|---|---|---|---|
| Ground Level | Laundry Room | 7' 7'' x 6' 5'' | ||
| Ground Level | Bedroom | 9' 8'' x 9' 4'' | ||
| Ground Level | Primary Bedroom | 12' 2'' x 9' 8'' | ||
| Ground Level | 4pc Bathroom | Measurements not available | ||
| Ground Level | Living Room | 12' 1'' x 19' 8'' | ||
| Ground Level | Kitchen/dining Room | 11' 7'' x 19' 8'' |
https://www.realtor.ca/real-estate/27209149/3256-maple-avenue-ridgeway
Interested?
Contact us for more information
Sherri Van Sickle
Salesperson
177 West 23rd Street
Hamilton, Ontario L9C 4V8
Marg Van Sickle
Salesperson
177 West 23rd Street
Hamilton, Ontario L9C 4V8
Graham Durrant
Salesperson
362 Beaver
Burlington, Ontario L7R 3G5


















