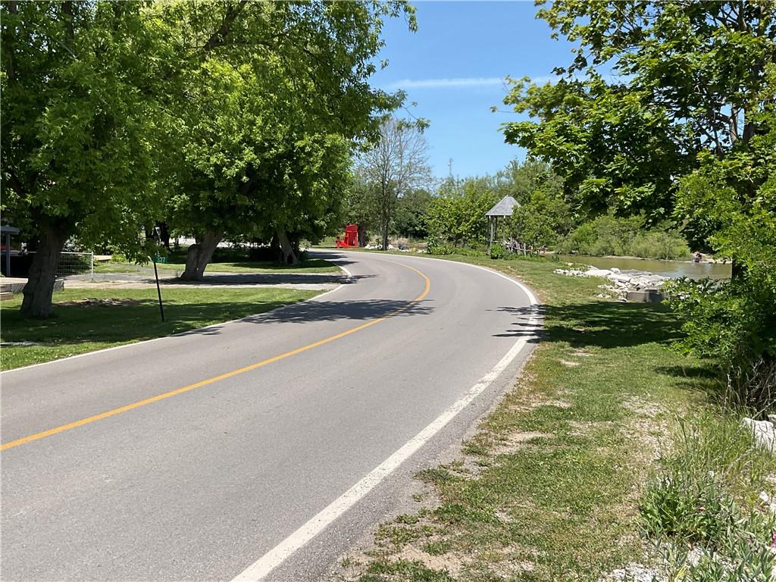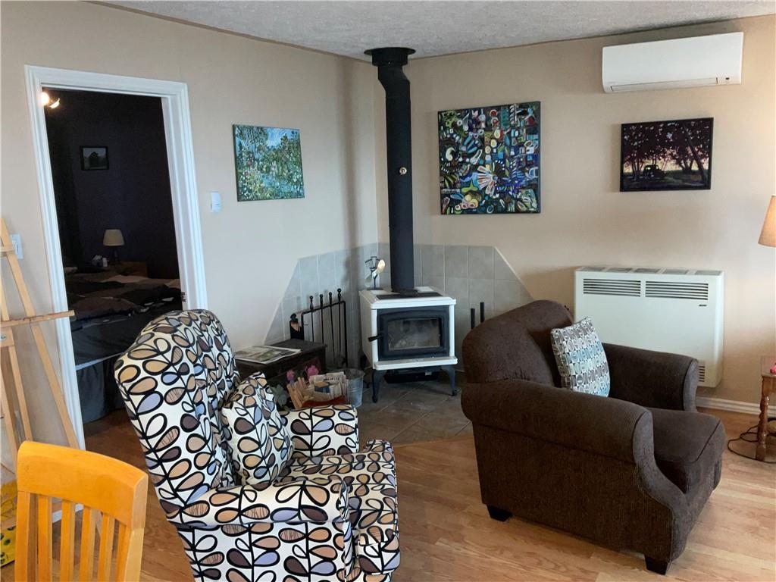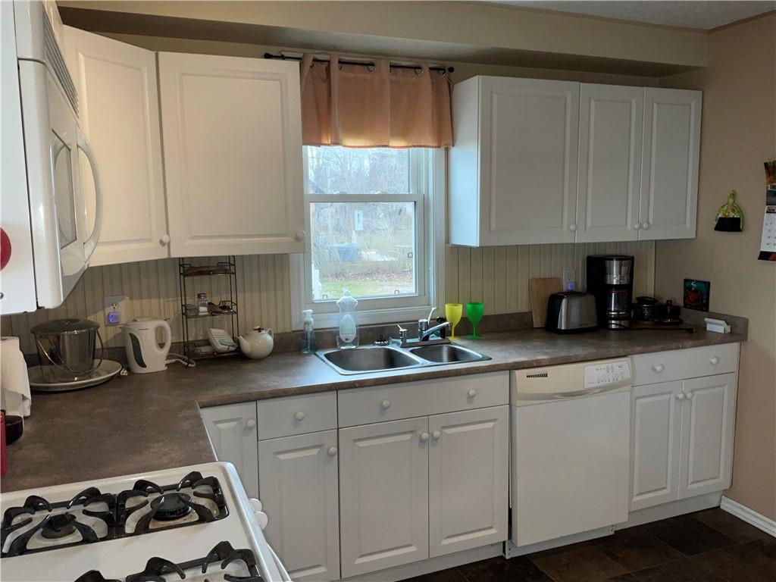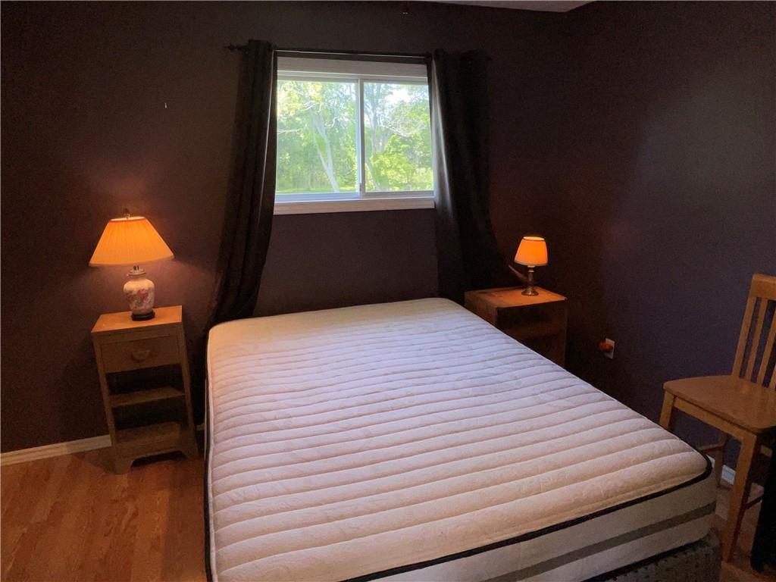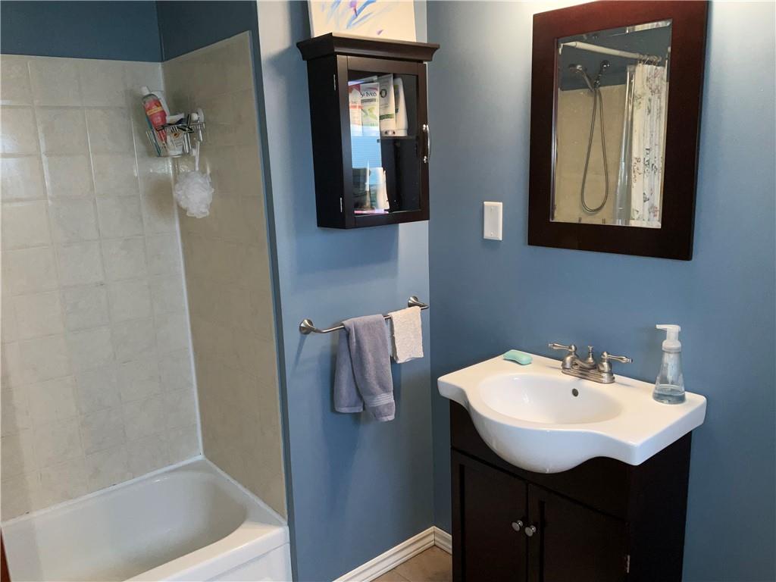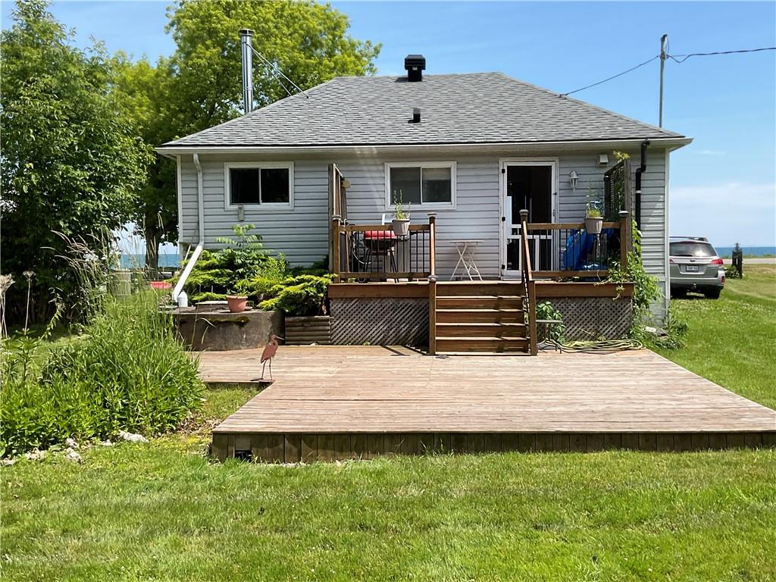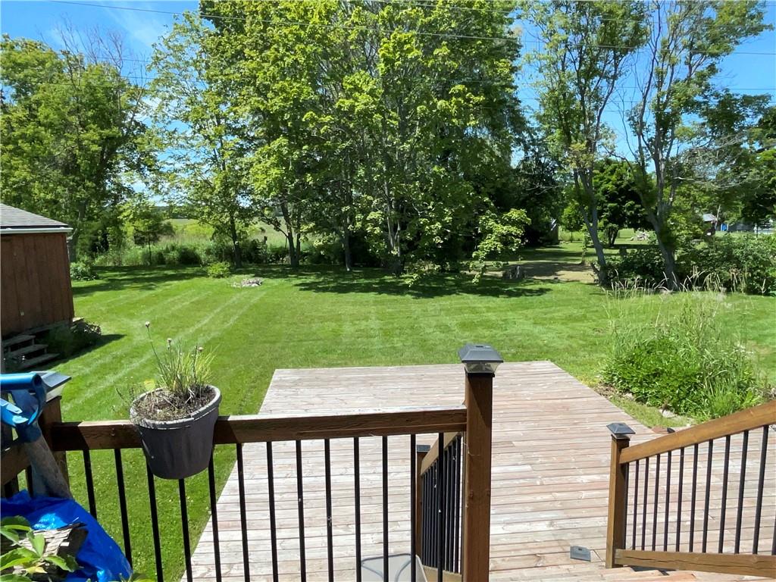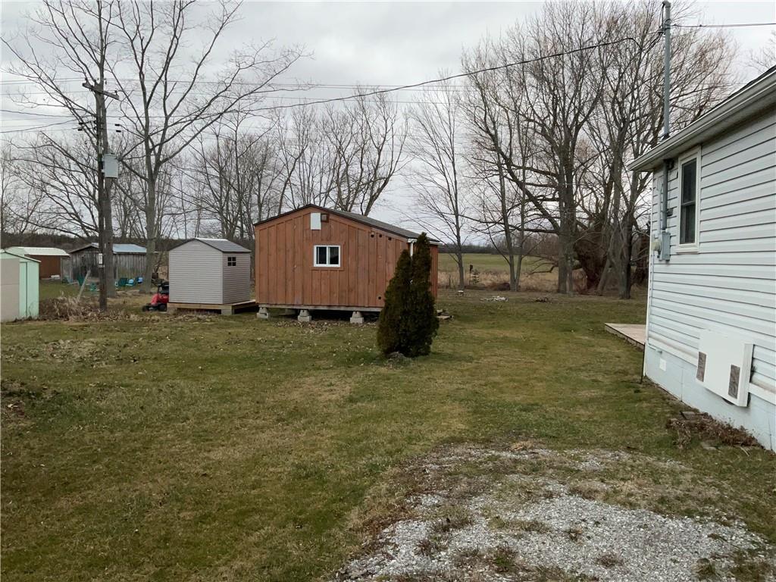BOOK YOUR FREE HOME EVALUATION >>
BOOK YOUR FREE HOME EVALUATION >>
325 Bluewater Parkway Haldimand County, Ontario N0A 1P0
$549,900
Charming one-bedroom cottage with a bonus bunkie boasting breathtaking, unobstructed views just across the road from the picturesque Lake Erie. This cozy retreat offers year-round living potential on a spacious T-shaped lot. Fully furnished for your convenience, the cottage features a generous living room adorned with a wood-burning fireplace, perfect for cozy evenings. Enjoy the tranquil surroundings from the large front and back decks, or relax in the inviting sitting room with sliding doors leading to the front deck. The well-appointed kitchen includes a spacious island, ideal for preparing meals and entertaining guests. Conveniently located, this property offers a peaceful 45-minute drive to Hamilton, Ancaster, and the 403. Built on a sturdy pier foundation with spray foam insulation under the floor, ensuring comfort and stability year-round. (id:56505)
Property Details
| MLS® Number | H4189206 |
| Property Type | Single Family |
| EquipmentType | None |
| Features | Beach, Double Width Or More Driveway, Crushed Stone Driveway, Level |
| ParkingSpaceTotal | 4 |
| RentalEquipmentType | None |
| WaterFrontType | Waterfront Nearby |
Building
| BathroomTotal | 1 |
| BedroomsAboveGround | 1 |
| BedroomsTotal | 1 |
| Appliances | Dishwasher, Microwave, Refrigerator, Stove, Window Coverings |
| ArchitecturalStyle | Bungalow |
| BasementType | None |
| ConstructionStyleAttachment | Detached |
| CoolingType | Wall Unit |
| ExteriorFinish | Aluminum Siding, Vinyl Siding |
| FireplaceFuel | Wood |
| FireplacePresent | Yes |
| FireplaceType | Other - See Remarks |
| FoundationType | None |
| HeatingFuel | Natural Gas |
| HeatingType | Radiant Heat, Space Heater |
| StoriesTotal | 1 |
| SizeExterior | 875 Sqft |
| SizeInterior | 875 Sqft |
| Type | House |
| UtilityWater | Cistern |
Parking
| Gravel | |
| No Garage |
Land
| AccessType | Water Access |
| Acreage | No |
| Sewer | Septic System |
| SizeFrontage | 46 Ft |
| SizeIrregular | 46.52 X 0 |
| SizeTotalText | 46.52 X 0|under 1/2 Acre |
Rooms
| Level | Type | Length | Width | Dimensions |
|---|---|---|---|---|
| Ground Level | Recreation Room | 8' '' x 16' 6'' | ||
| Ground Level | 4pc Bathroom | Measurements not available | ||
| Ground Level | Primary Bedroom | 11' 9'' x 10' '' | ||
| Ground Level | Laundry Room | 7' '' x 5' 6'' | ||
| Ground Level | Kitchen | 16' 6'' x 10' 9'' | ||
| Ground Level | Living Room | 18' 10'' x 12' '' |
https://www.realtor.ca/real-estate/26676961/325-bluewater-parkway-haldimand-county
Interested?
Contact us for more information
Ken Caldwell
Salesperson
104 King Street W. #301
Dundas, Ontario L9H 0B4




