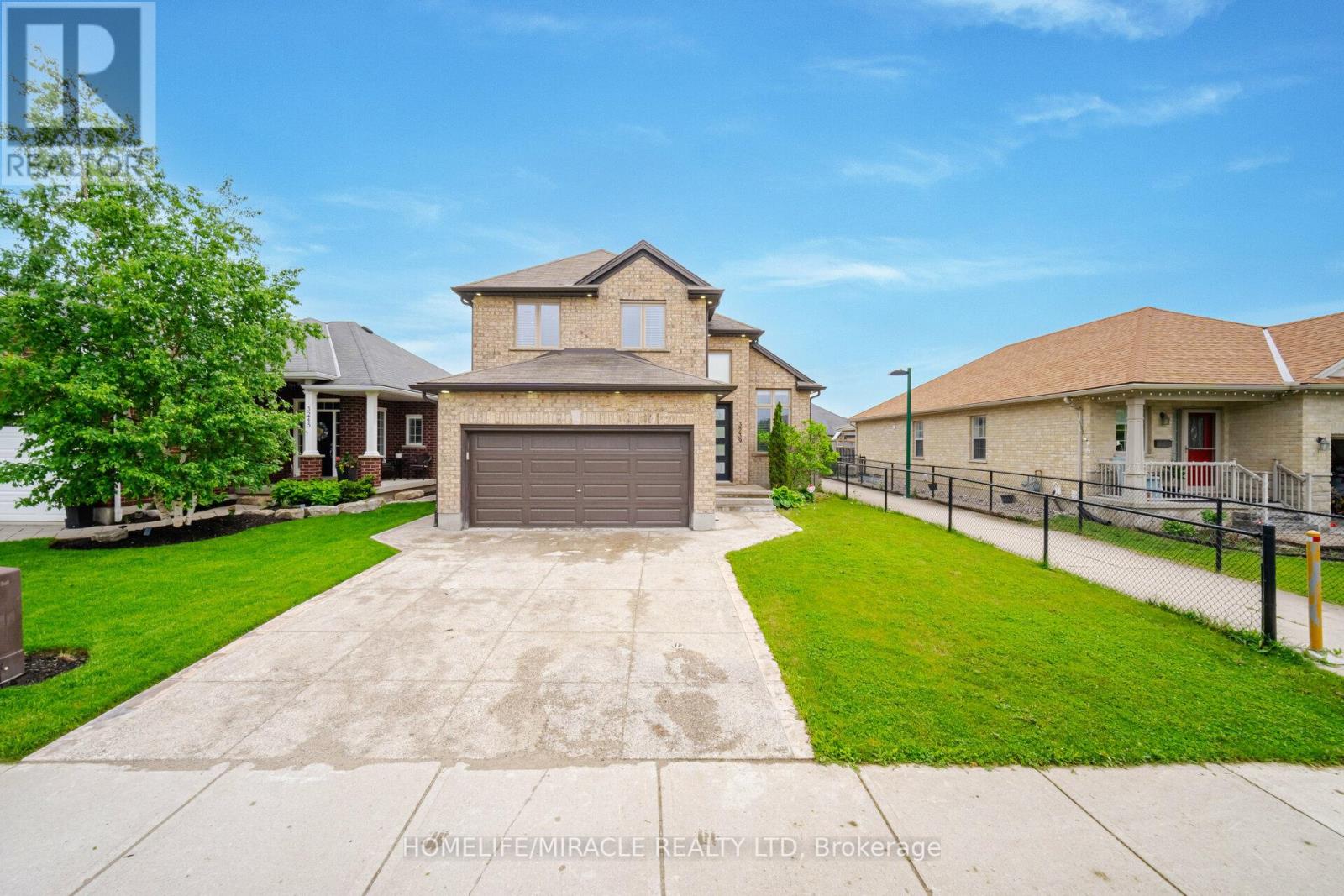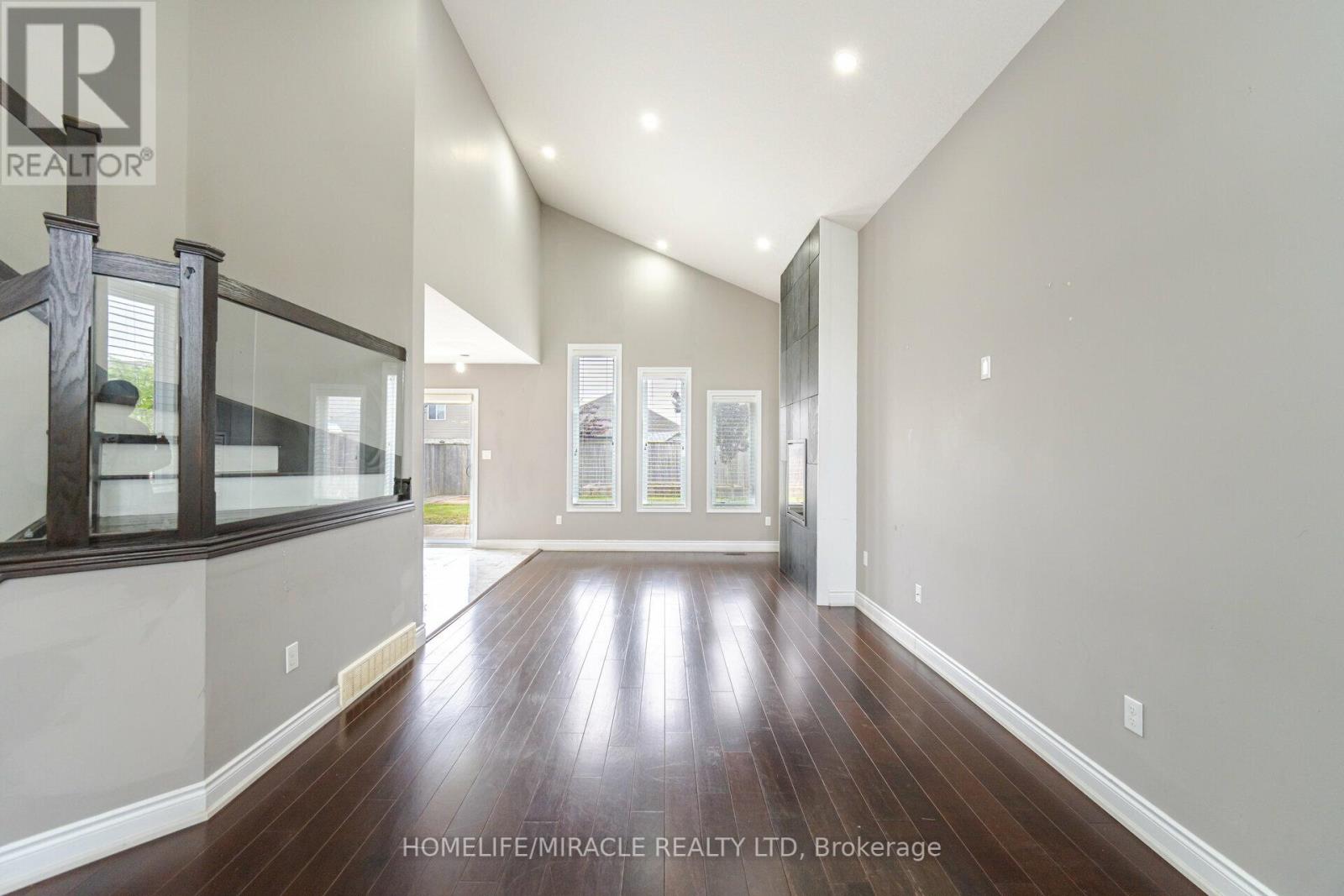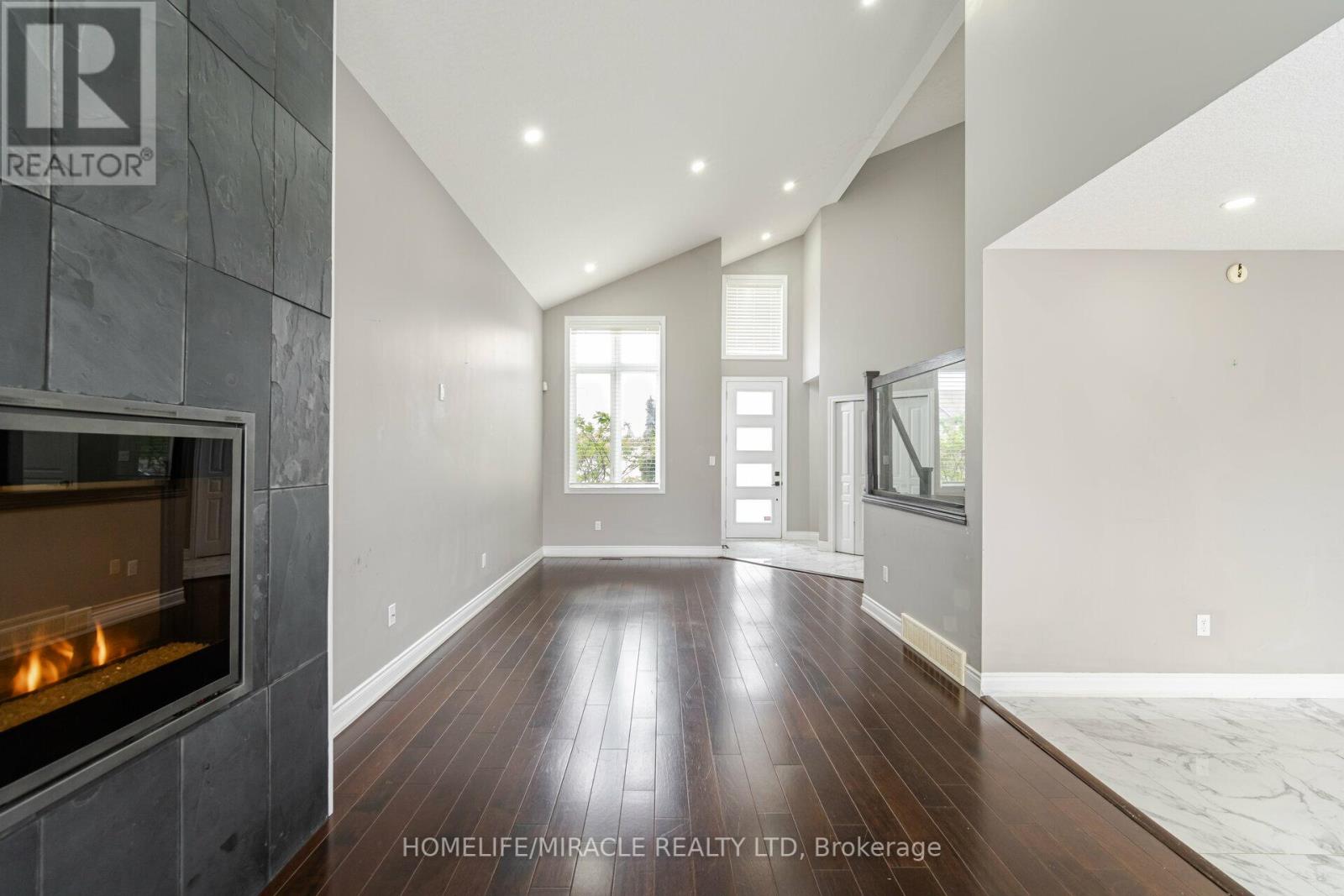BOOK YOUR FREE HOME EVALUATION >>
BOOK YOUR FREE HOME EVALUATION >>
3239 Singleton Avenue London, Ontario N6L 0C4
$899,000
Spectacular Detached Home With Finished Basement located in sought after Andover Trails. This home features a spacious foyer & vaulted ceiling with modern staircase and plenty of windows to bring in natural light. Main floor featuring a large great room w/tile surround electric fireplace, bright kitchen with Breakfast Island & Spacious dining area w/views of the huge backyard. Main floor features custom Hunter Douglas blinds. Spacious 3 large bedrooms, Impressive Master Br W/Luxury 5 Piece In Suite. Bright & Spacious basement featuring a bedroom & a large rec room, 4-piece bathroom & plenty of storage. Convenient main floor laundry w/quick access to the double garage. Pot Lights Surrounding The House Inside Out. Huge Driveway That Can Easily Fit 4 Cars. Backyard features a custom stamped concrete patio. (id:56505)
Property Details
| MLS® Number | X8351000 |
| Property Type | Single Family |
| AmenitiesNearBy | Hospital, Place Of Worship, Public Transit |
| Features | Carpet Free |
| ParkingSpaceTotal | 6 |
Building
| BathroomTotal | 4 |
| BedroomsAboveGround | 3 |
| BedroomsBelowGround | 1 |
| BedroomsTotal | 4 |
| Appliances | Dishwasher, Dryer, Refrigerator, Stove, Washer |
| BasementDevelopment | Finished |
| BasementFeatures | Walk-up |
| BasementType | N/a (finished) |
| ConstructionStyleAttachment | Detached |
| CoolingType | Central Air Conditioning |
| ExteriorFinish | Brick |
| FireplacePresent | Yes |
| FoundationType | Brick |
| HeatingFuel | Natural Gas |
| HeatingType | Forced Air |
| StoriesTotal | 2 |
| Type | House |
| UtilityWater | Municipal Water |
Parking
| Attached Garage |
Land
| Acreage | No |
| LandAmenities | Hospital, Place Of Worship, Public Transit |
| Sewer | Sanitary Sewer |
| SizeIrregular | 40.03 X 114.83 Ft |
| SizeTotalText | 40.03 X 114.83 Ft |
Rooms
| Level | Type | Length | Width | Dimensions |
|---|---|---|---|---|
| Second Level | Primary Bedroom | 3.75 m | 4.2 m | 3.75 m x 4.2 m |
| Second Level | Bedroom 3 | 2.75 m | 3.55 m | 2.75 m x 3.55 m |
| Second Level | Bedroom 3 | 3.05 m | 3.55 m | 3.05 m x 3.55 m |
| Basement | Bathroom | Measurements not available | ||
| Basement | Bedroom 4 | 2.69 m | 2.95 m | 2.69 m x 2.95 m |
| Basement | Den | 3.15 m | 2.8 m | 3.15 m x 2.8 m |
| Main Level | Family Room | 4.25 m | 4.8 m | 4.25 m x 4.8 m |
| Main Level | Laundry Room | Measurements not available | ||
| Main Level | Living Room | 3.82 m | 3.25 m | 3.82 m x 3.25 m |
| Main Level | Kitchen | 2.65 m | 3.52 m | 2.65 m x 3.52 m |
| Main Level | Dining Room | 2.65 m | 2.85 m | 2.65 m x 2.85 m |
https://www.realtor.ca/real-estate/26913104/3239-singleton-avenue-london
Interested?
Contact us for more information
Vikram Arora
Broker
20-470 Chrysler Drive
Brampton, Ontario L6S 0C1










































