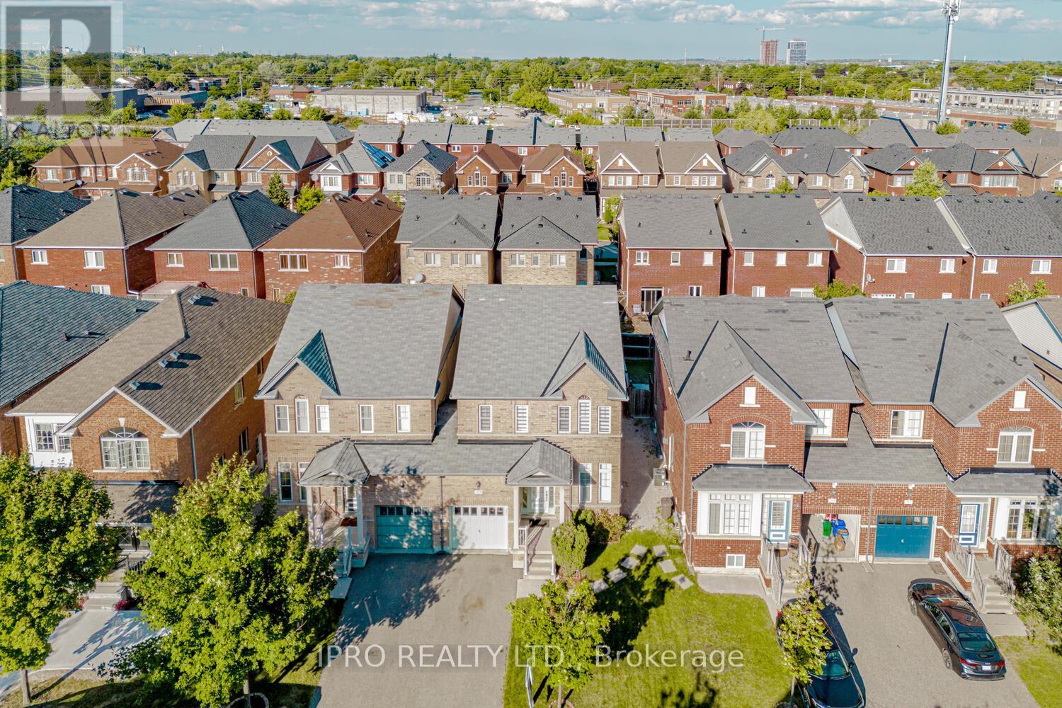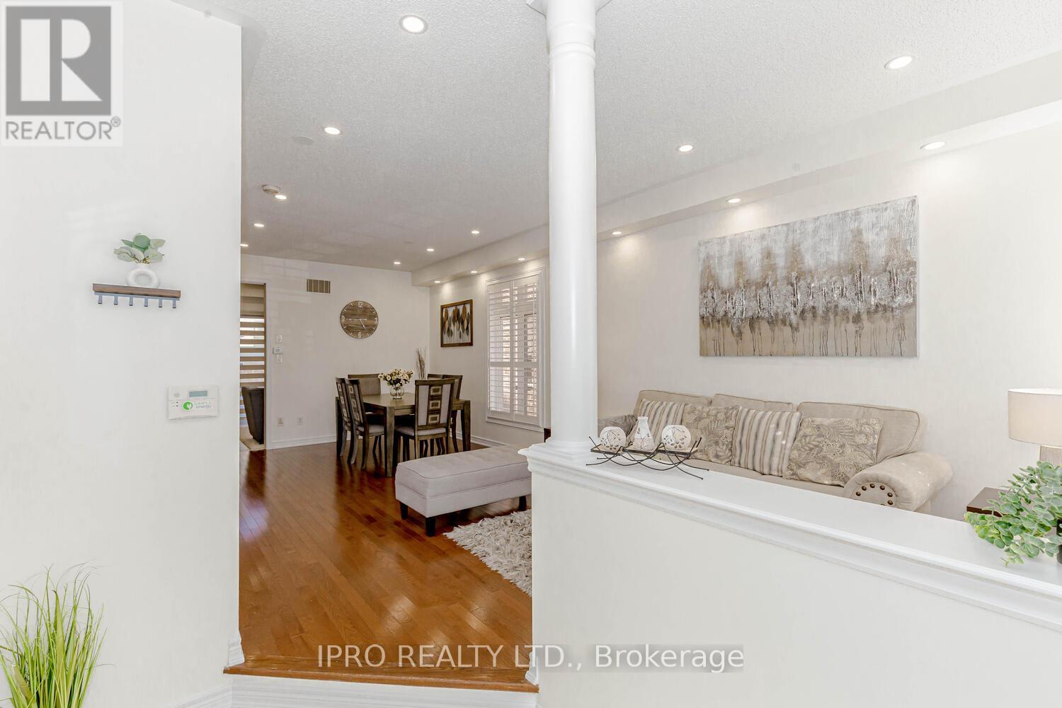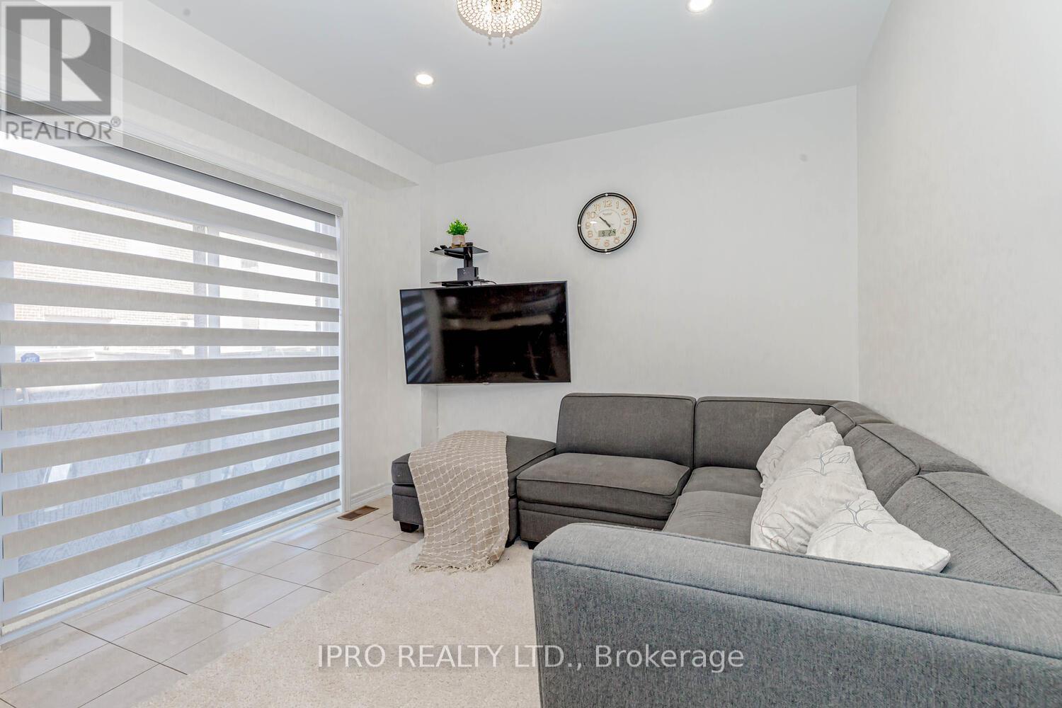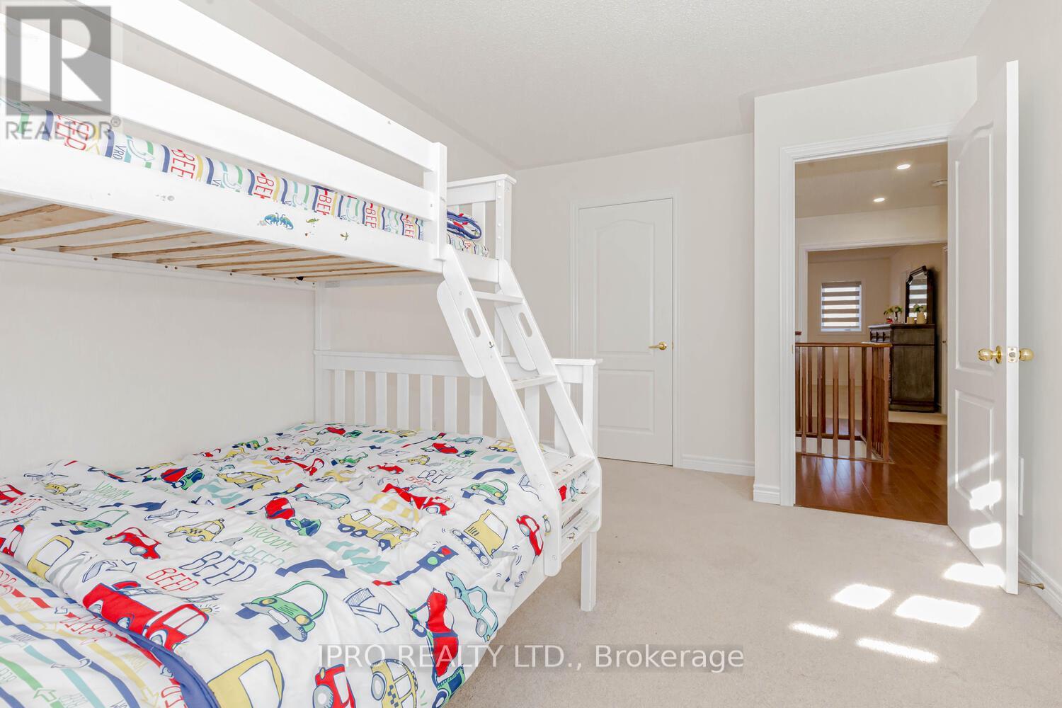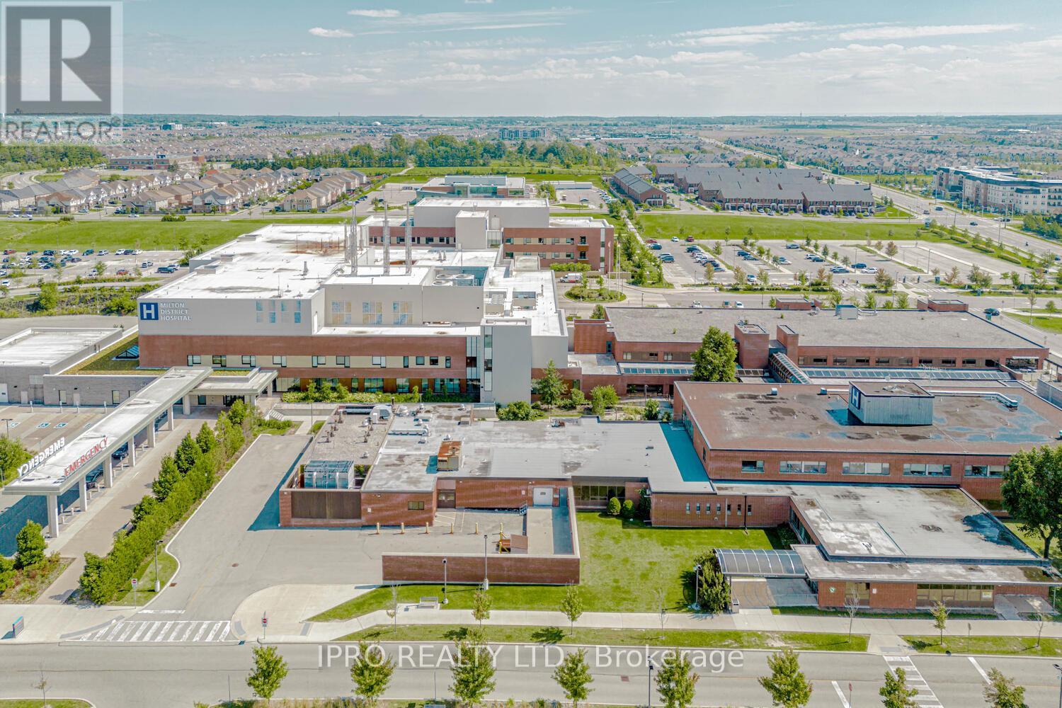BOOK YOUR FREE HOME EVALUATION >>
BOOK YOUR FREE HOME EVALUATION >>
321 Dalgleish Gardens Milton, Ontario L9T 6Z6
$1,069,000
Welcome to this Semi-Detached Home, Linked Only by the Garage, Offering the feel of a Standalone Residence. Featuring 3 Generously Sized Bedrooms, This Home is Designed for Comfortable Living. The Main Floor is filled with Natural Light, Showcasing Pot Lights, California Shutters and Hardwood Floors. The Modern Kitchen is a Chef's Delight with New Quartz Countertops, New Stainless Steel Fridge, Stove, Dishwasher and Ample Storage. The Inviting Family Room is Perfect for Relaxation and Gatherings. Upstairs, the Large Master Bedroom features Double Door Entry, a Walk-In Closet and an Ensuite with a Separate Shower. The Upper Level also includes Stylish Zebra Blinds. The Home boasts a 3 Car Parking with No Sidewalk and easy access to the Basement through the Garage. With Schools and Grocery Stores within Walking Distance and close proximity to all Major Amenities, this Home perfectly blends convenience and modern living. Don't miss this opportunity !!!! (id:56505)
Property Details
| MLS® Number | W9296922 |
| Property Type | Single Family |
| Community Name | Scott |
| AmenitiesNearBy | Hospital, Park, Public Transit |
| CommunityFeatures | Community Centre |
| ParkingSpaceTotal | 3 |
Building
| BathroomTotal | 3 |
| BedroomsAboveGround | 3 |
| BedroomsTotal | 3 |
| Appliances | Dishwasher, Dryer, Garage Door Opener, Range, Refrigerator, Stove, Washer, Window Coverings |
| BasementDevelopment | Unfinished |
| BasementType | Full (unfinished) |
| ConstructionStyleAttachment | Semi-detached |
| CoolingType | Central Air Conditioning |
| ExteriorFinish | Brick, Vinyl Siding |
| FlooringType | Hardwood, Ceramic |
| FoundationType | Poured Concrete |
| HalfBathTotal | 1 |
| HeatingFuel | Natural Gas |
| HeatingType | Forced Air |
| StoriesTotal | 2 |
| Type | House |
| UtilityWater | Municipal Water |
Parking
| Attached Garage |
Land
| Acreage | No |
| FenceType | Fenced Yard |
| LandAmenities | Hospital, Park, Public Transit |
| Sewer | Sanitary Sewer |
| SizeDepth | 88 Ft |
| SizeFrontage | 30 Ft |
| SizeIrregular | 30.02 X 88.58 Ft |
| SizeTotalText | 30.02 X 88.58 Ft |
Rooms
| Level | Type | Length | Width | Dimensions |
|---|---|---|---|---|
| Second Level | Primary Bedroom | 4.29 m | 4.04 m | 4.29 m x 4.04 m |
| Second Level | Bedroom 2 | 4.22 m | 3.02 m | 4.22 m x 3.02 m |
| Second Level | Bedroom 3 | 3.51 m | 3.66 m | 3.51 m x 3.66 m |
| Second Level | Bathroom | 2.5 m | 3.19 m | 2.5 m x 3.19 m |
| Second Level | Bathroom | 2.41 m | 2.34 m | 2.41 m x 2.34 m |
| Main Level | Living Room | 3.44 m | 5 m | 3.44 m x 5 m |
| Main Level | Dining Room | 4.11 m | 3.04 m | 4.11 m x 3.04 m |
| Main Level | Family Room | 2.63 m | 3.25 m | 2.63 m x 3.25 m |
| Main Level | Kitchen | 3.97 m | 3.25 m | 3.97 m x 3.25 m |
Utilities
| Sewer | Installed |
https://www.realtor.ca/real-estate/27358737/321-dalgleish-gardens-milton-scott
Interested?
Contact us for more information
Danish Iqbal
Broker
55 Ontario St Unit A5a Ste B
Milton, Ontario L9T 2M3


