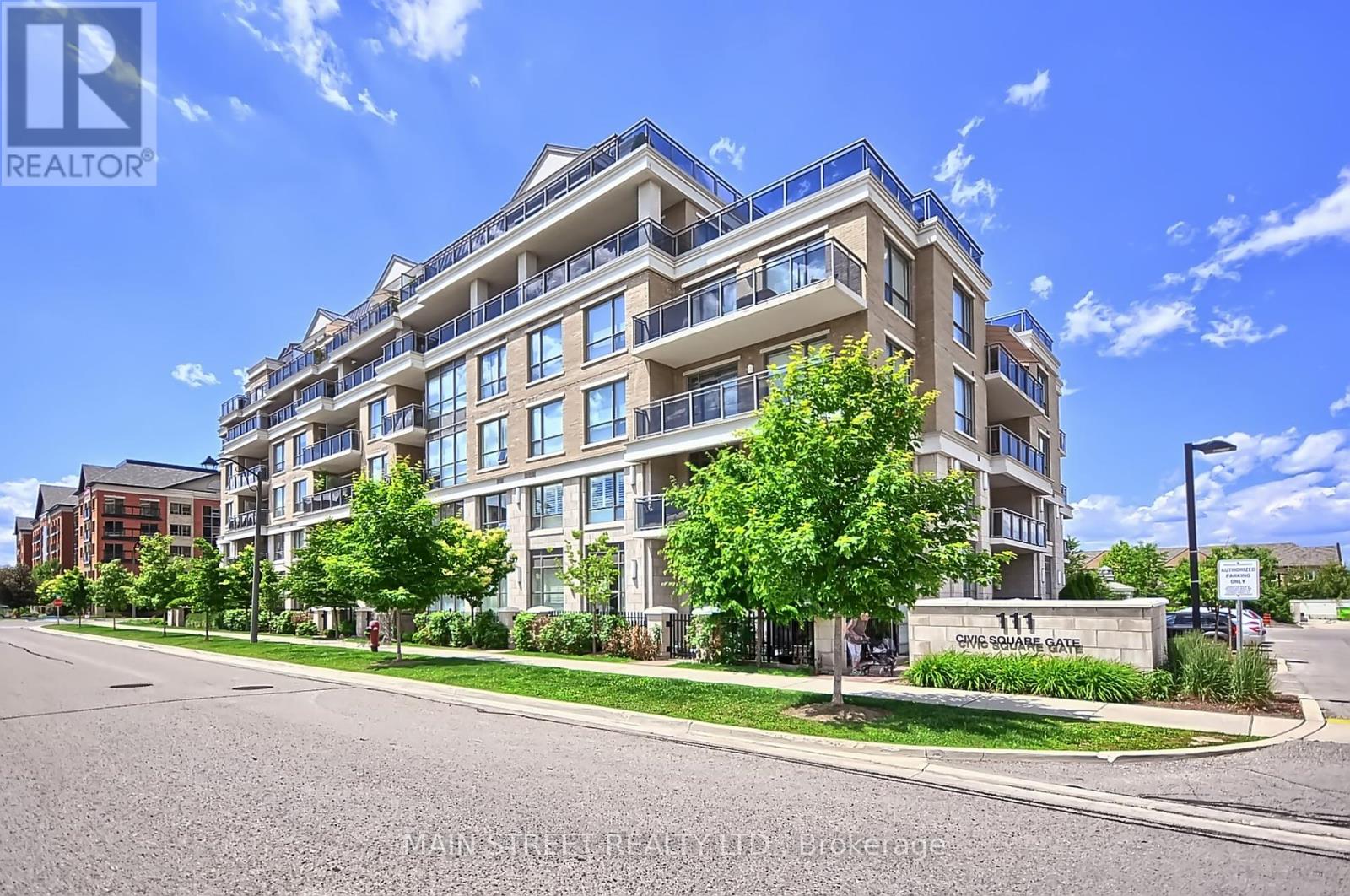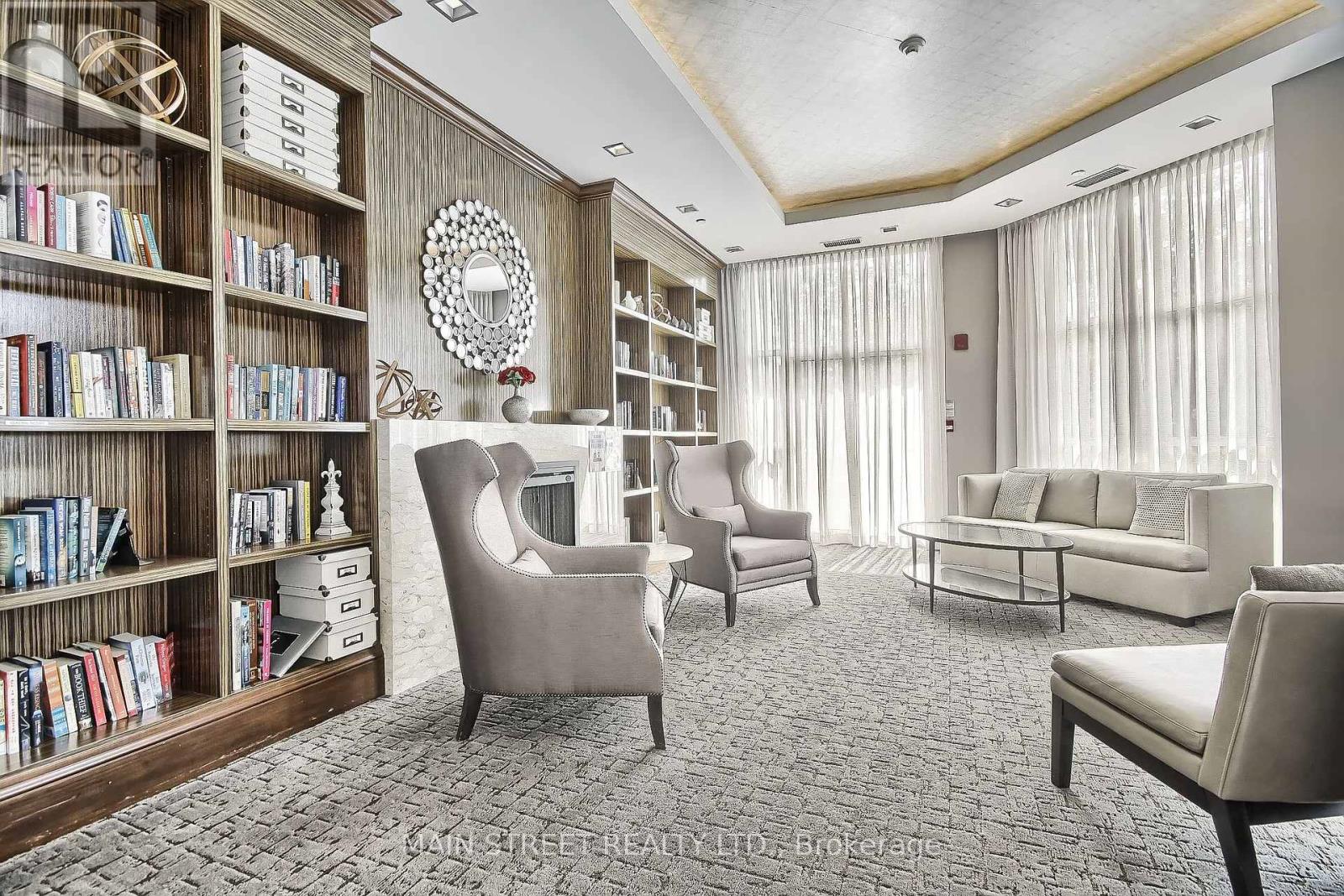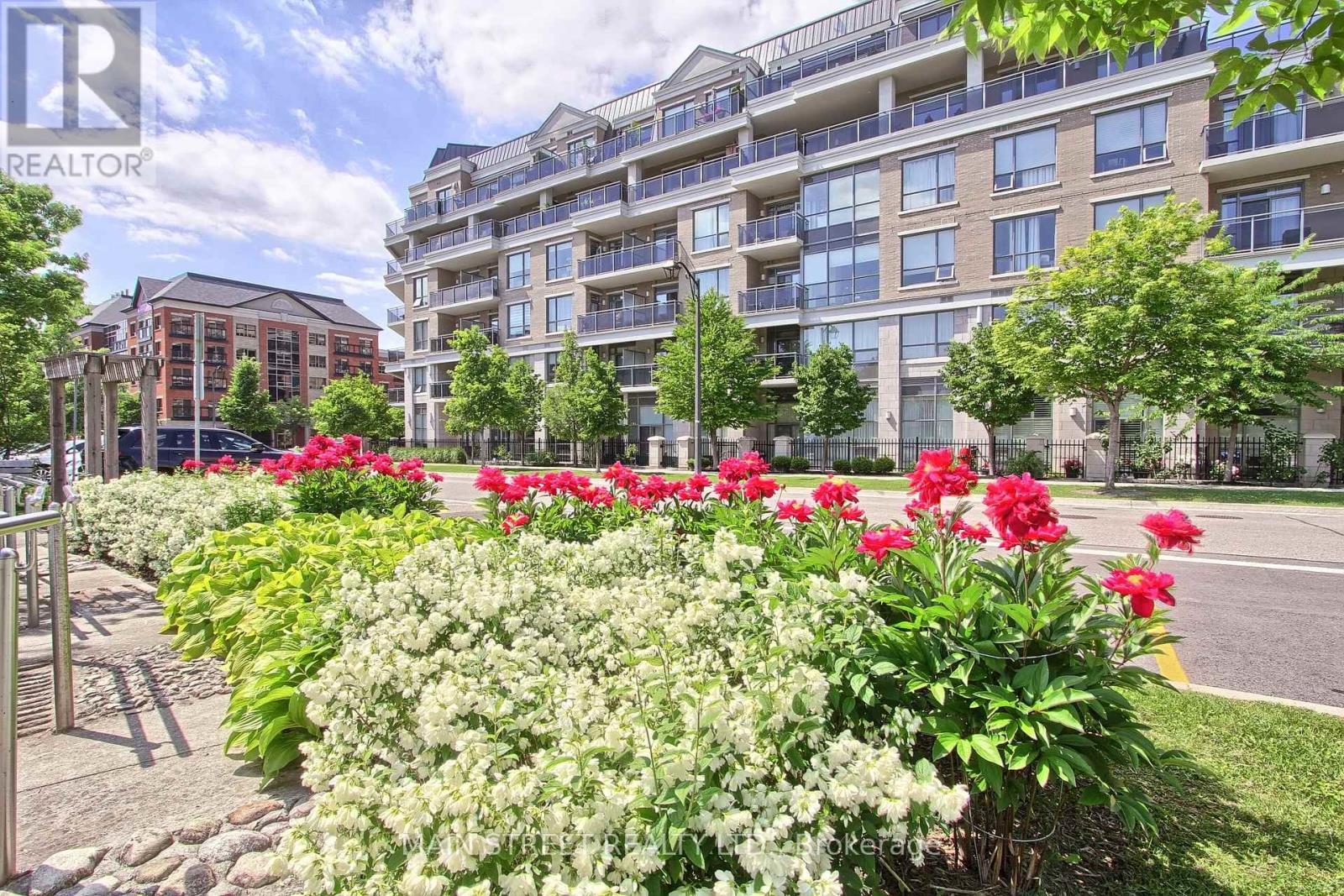BOOK YOUR FREE HOME EVALUATION >>
BOOK YOUR FREE HOME EVALUATION >>
320 - 111 Civic Square Gate W Aurora, Ontario L4G 0S6
$849,000Maintenance, Common Area Maintenance, Parking, Insurance
$769.96 Monthly
Maintenance, Common Area Maintenance, Parking, Insurance
$769.96 MonthlyGlorious sunsets & gorgeous unobstructed views of greenery!!! Lovely 2 bed 2 bath open concept living in the exclusive and sought after Ridgewood condo. West facing natural light all afternoon and all evening!! Ceiling-to-floor windows. Featuring: Light engineered wood flooring throughout main rooms also boasts 9' ceilings. Granite counters with stainless steel appliances (upgraded). 2 enormous corner lazy susans & food pantry ... what a bonus!! Frameless glass shower in both oversized bathrooms. Conveniently placed laundry room off the guest bathroom with lots of storage. Generously sized primary bedroom with 4 pc ensuite, walk-out to balcony and stunning views!! 2 walkouts. 2 walk-in closets. Extensive private balcony where you can enjoy a cup of coffee or cozy up with your favourite book .... 110 square feet of space for your very own oasis garden. **** EXTRAS **** Exclusive building amenities: Concierge, Salt Water Outdoor Pool, Hot Tub, Party/meeting room, Guest suite, Gym, Pet spa & more. Close to go station, Walking Trails, Senior centre, Shopping, Theatre, Schools & Restaurants. (id:56505)
Property Details
| MLS® Number | N8440412 |
| Property Type | Single Family |
| Community Name | Bayview Wellington |
| CommunityFeatures | Pet Restrictions |
| Features | Balcony, In Suite Laundry, Guest Suite |
| ParkingSpaceTotal | 1 |
| PoolType | Outdoor Pool |
| ViewType | View |
Building
| BathroomTotal | 2 |
| BedroomsAboveGround | 2 |
| BedroomsTotal | 2 |
| Amenities | Security/concierge, Party Room, Visitor Parking, Exercise Centre, Separate Heating Controls, Separate Electricity Meters, Storage - Locker |
| Appliances | Dishwasher, Dryer, Microwave, Refrigerator, Stove, Washer |
| CoolingType | Central Air Conditioning |
| ExteriorFinish | Brick |
| FlooringType | Hardwood, Carpeted, Tile |
| HeatingFuel | Natural Gas |
| HeatingType | Heat Pump |
| Type | Apartment |
Parking
| Underground |
Land
| Acreage | No |
| ZoningDescription | Residential |
Rooms
| Level | Type | Length | Width | Dimensions |
|---|---|---|---|---|
| Flat | Living Room | 5.12 m | 3.17 m | 5.12 m x 3.17 m |
| Flat | Dining Room | 4.51 m | 2.78 m | 4.51 m x 2.78 m |
| Flat | Kitchen | 2.74 m | 2.44 m | 2.74 m x 2.44 m |
| Flat | Primary Bedroom | 3.66 m | 3.05 m | 3.66 m x 3.05 m |
| Flat | Bedroom 2 | 3.23 m | 3.05 m | 3.23 m x 3.05 m |
| Flat | Laundry Room | 1.74 m | 1.16 m | 1.74 m x 1.16 m |
https://www.realtor.ca/real-estate/27041195/320-111-civic-square-gate-w-aurora-bayview-wellington
Interested?
Contact us for more information
Marga Sandra Rival
Salesperson
150 Main Street S.
Newmarket, Ontario L3Y 3Z1











































