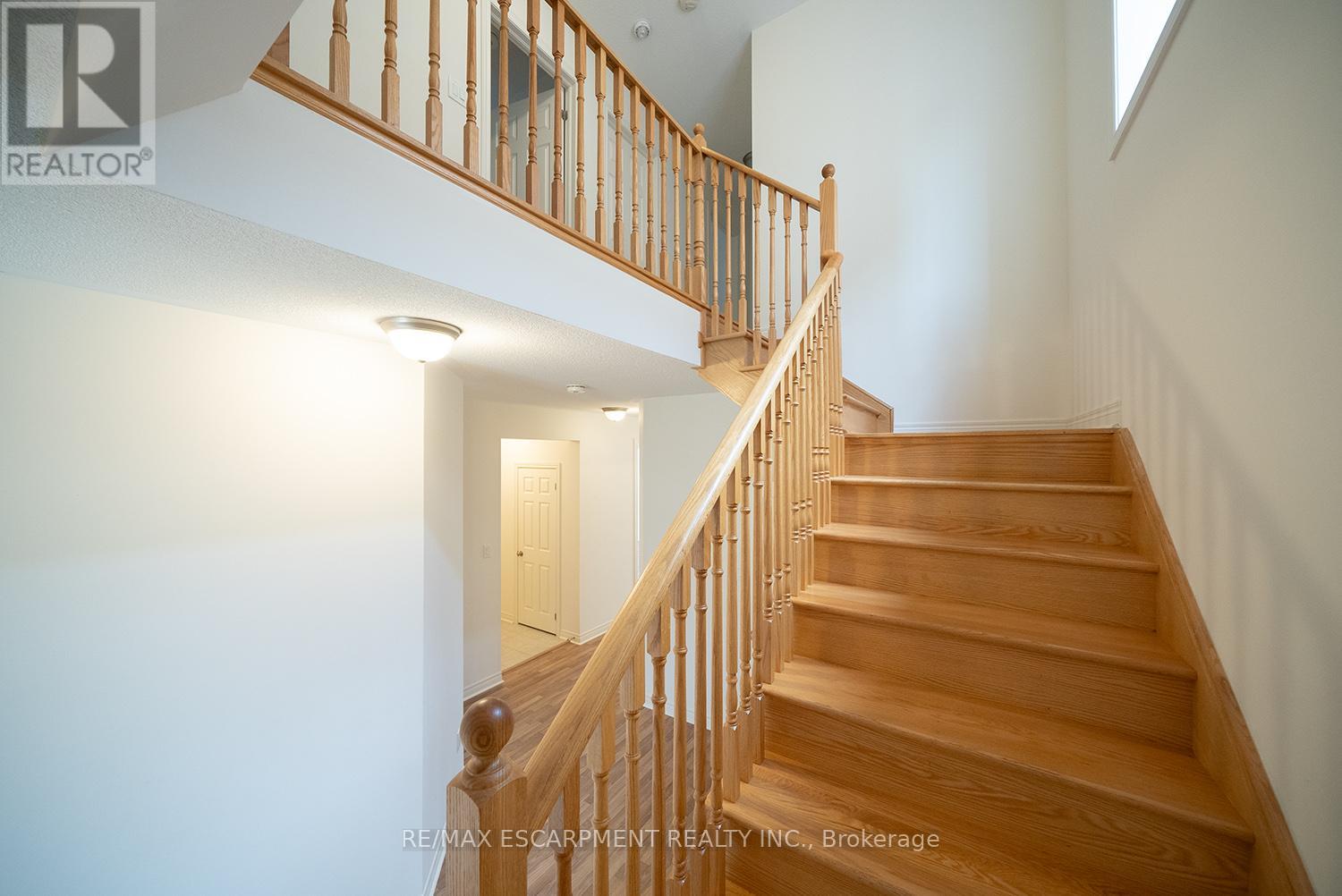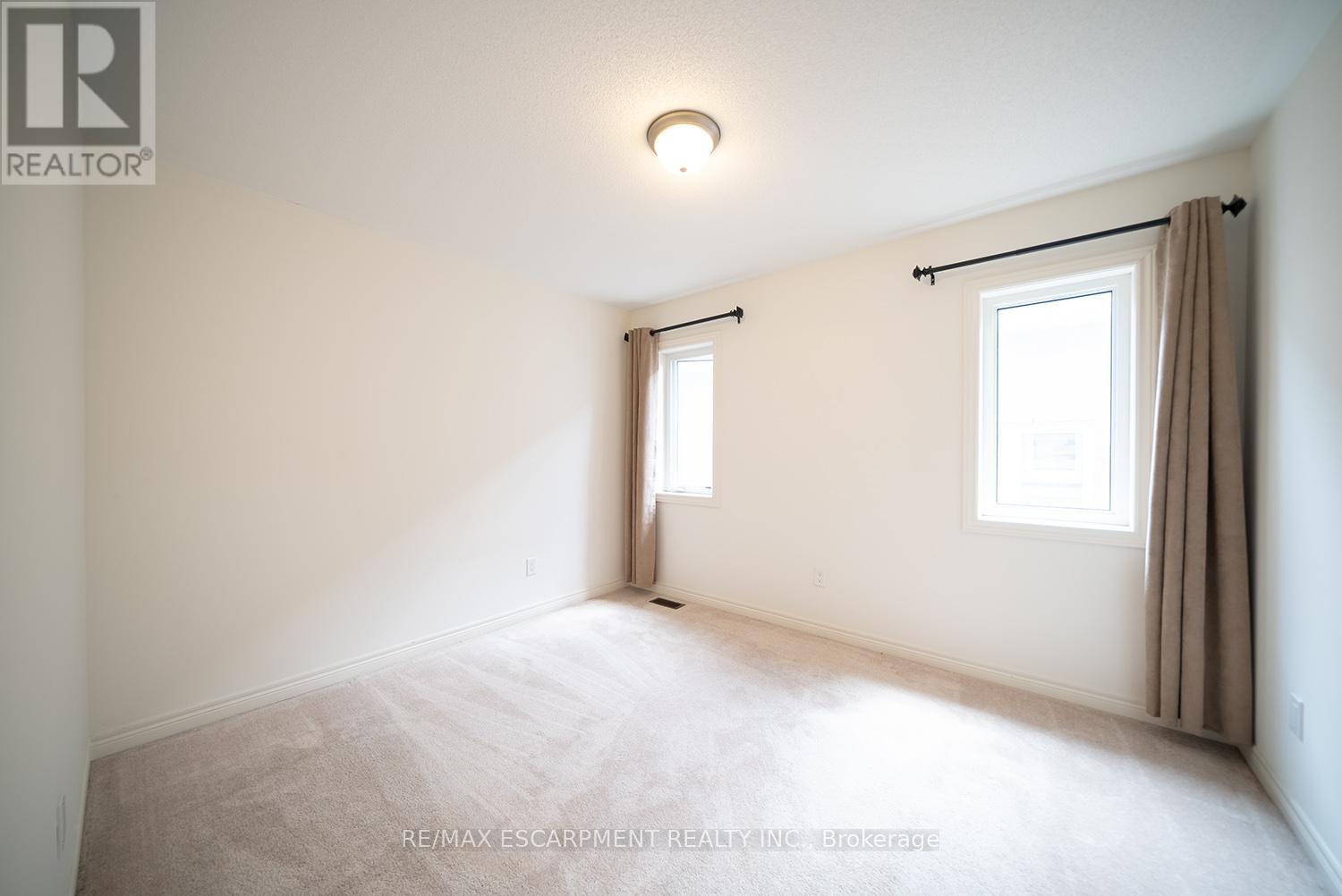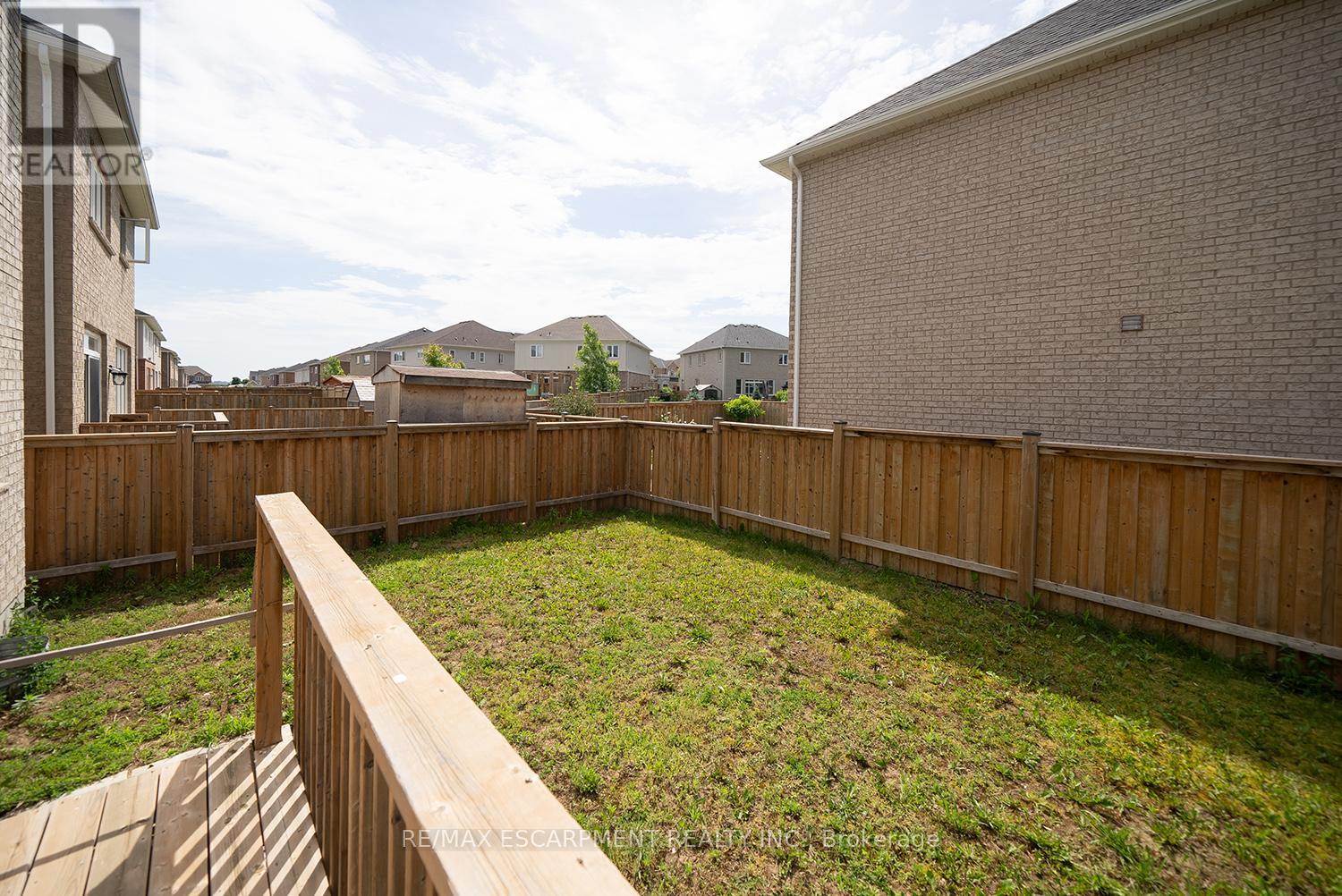BOOK YOUR FREE HOME EVALUATION >>
BOOK YOUR FREE HOME EVALUATION >>
32 Oldham Avenue Brant, Ontario N3L 3E2
$999,900
Welcome home to 32 Oldham Avenue in Paris, a stunning 2 storey home with brick and stone exterior, double wide driveway and 2 car garage. This family home boasts 2,914 sq ft and is equipped with 4 bedrooms, 3.5 bathrooms and a full unfinished basement. The covered porch features double door entry and leads into a bright & spacious tiled front foyer and opens into a large dining room. The carpet free main floor continues into the living room and eat-in kitchen. The main floor is complete with a 2 piece bathroom & inside access to the garage. Upstairs is a laundry room with a sink and 2 large double door linen closets line the hallway leading to the primary bedroom. The huge primary bedroom has a walk-in closet and an ensuite 4 piece bathroom. The second floor is complete with 3 generous bedrooms and 2 bathrooms. The full basement of the home is unfinished and is perfect for extra living space, storage or potential development. The backyard is a private and fully fenced greenspace perfect for lounging or play, and ready for your personal touch! Close to all amenities in a quiet family friendly neighbourhood!! (id:56505)
Property Details
| MLS® Number | X8441566 |
| Property Type | Single Family |
| Community Name | Paris |
| EquipmentType | Water Heater |
| ParkingSpaceTotal | 4 |
| RentalEquipmentType | Water Heater |
Building
| BathroomTotal | 4 |
| BedroomsAboveGround | 4 |
| BedroomsTotal | 4 |
| BasementType | Full |
| ConstructionStyleAttachment | Detached |
| CoolingType | Central Air Conditioning |
| ExteriorFinish | Brick, Stone |
| FoundationType | Poured Concrete |
| HalfBathTotal | 1 |
| HeatingFuel | Natural Gas |
| HeatingType | Forced Air |
| StoriesTotal | 2 |
| Type | House |
| UtilityWater | Municipal Water |
Parking
| Attached Garage |
Land
| Acreage | No |
| Sewer | Sanitary Sewer |
| SizeDepth | 104 Ft |
| SizeFrontage | 35 Ft |
| SizeIrregular | 35.99 X 104.99 Ft |
| SizeTotalText | 35.99 X 104.99 Ft |
| ZoningDescription | R2 |
Rooms
| Level | Type | Length | Width | Dimensions |
|---|---|---|---|---|
| Second Level | Bedroom | 5.31 m | 4.04 m | 5.31 m x 4.04 m |
| Second Level | Laundry Room | 1.91 m | 2.77 m | 1.91 m x 2.77 m |
| Second Level | Bedroom | 4.72 m | 3.33 m | 4.72 m x 3.33 m |
| Second Level | Primary Bedroom | 4.47 m | 7.01 m | 4.47 m x 7.01 m |
| Second Level | Bedroom | 3.66 m | 3.94 m | 3.66 m x 3.94 m |
| Main Level | Foyer | 1.78 m | 3.38 m | 1.78 m x 3.38 m |
| Main Level | Living Room | 4.57 m | 4.27 m | 4.57 m x 4.27 m |
| Main Level | Dining Room | 4.27 m | 3.35 m | 4.27 m x 3.35 m |
| Main Level | Kitchen | 5.92 m | 4.27 m | 5.92 m x 4.27 m |
https://www.realtor.ca/real-estate/27042787/32-oldham-avenue-brant-paris
Interested?
Contact us for more information











































