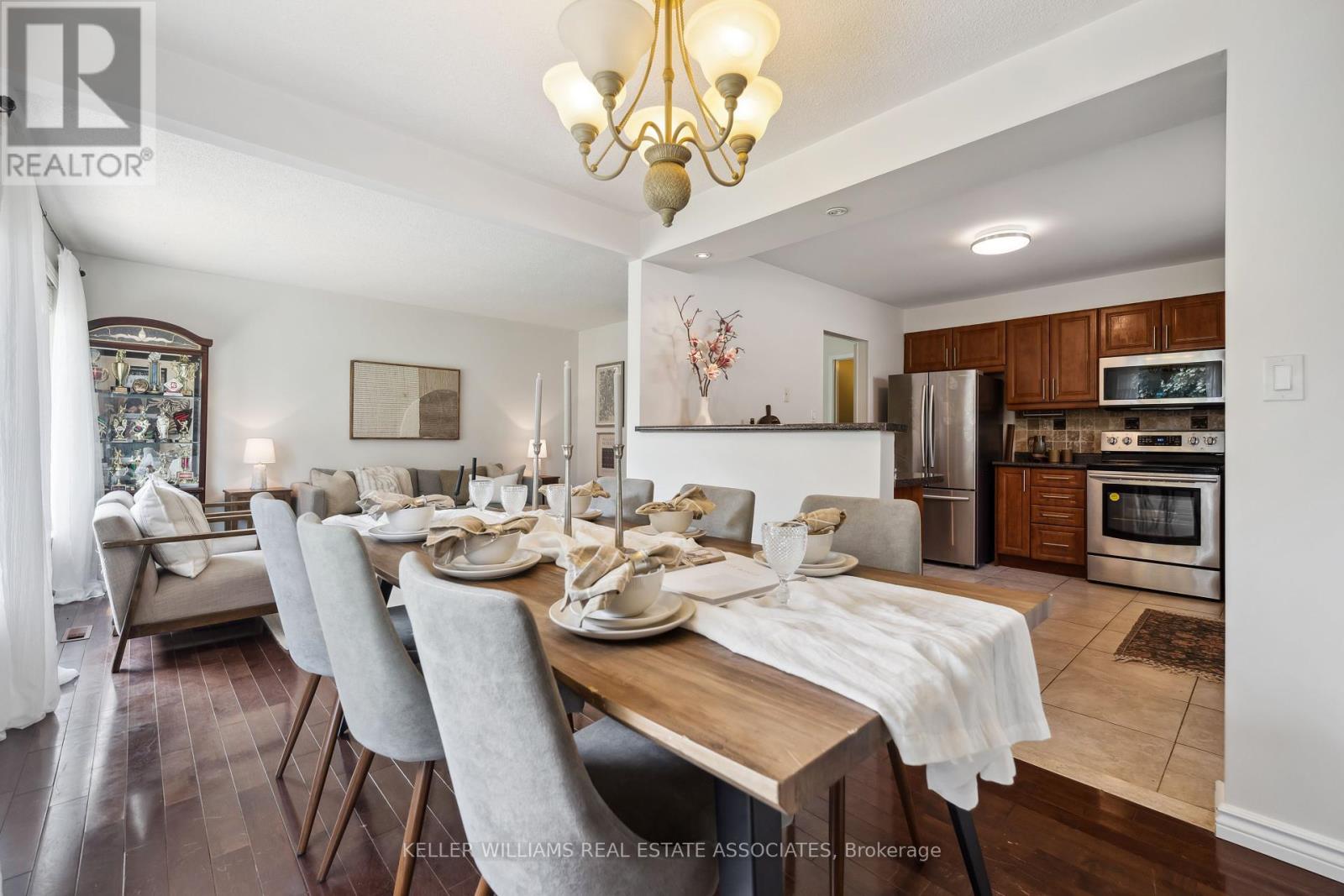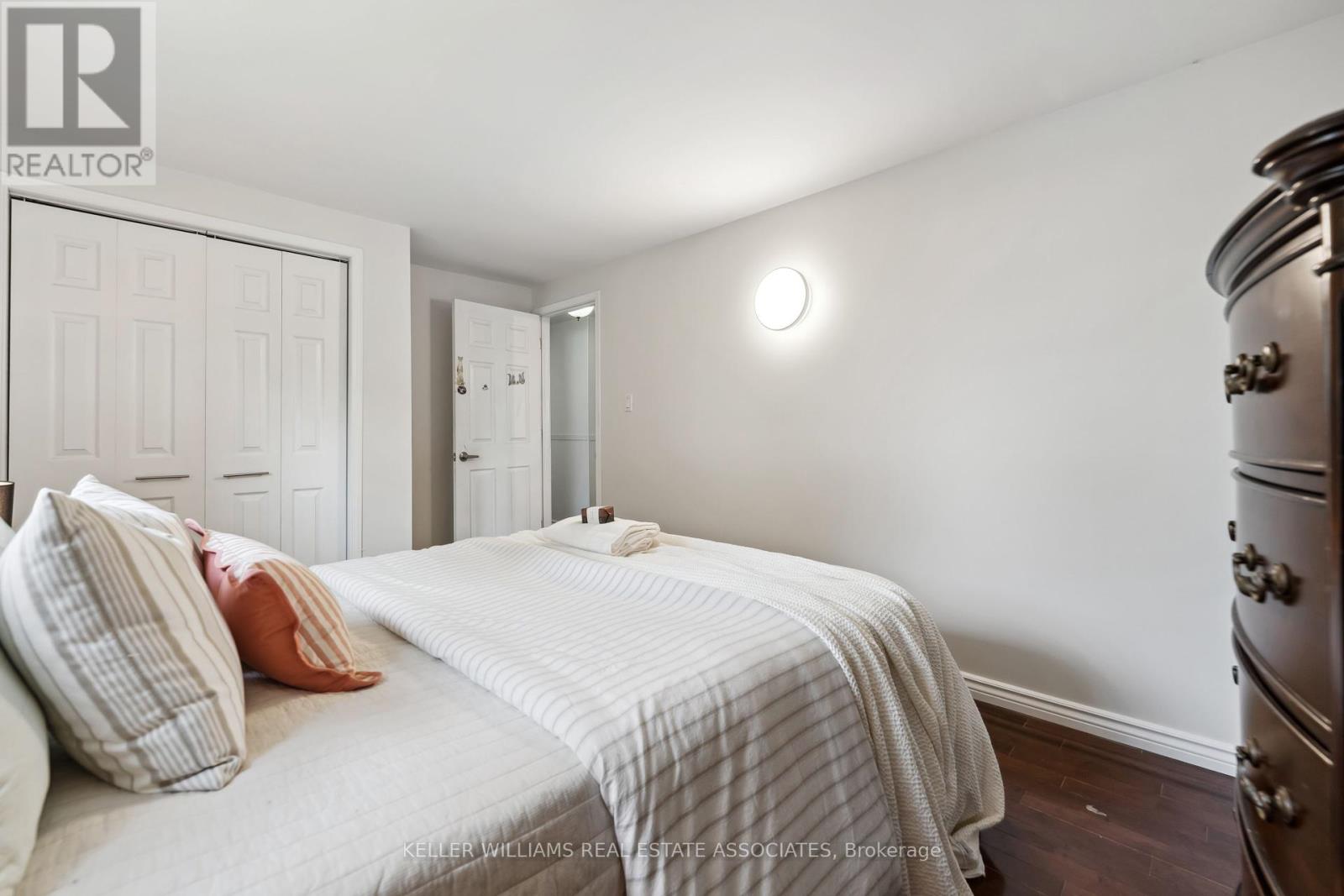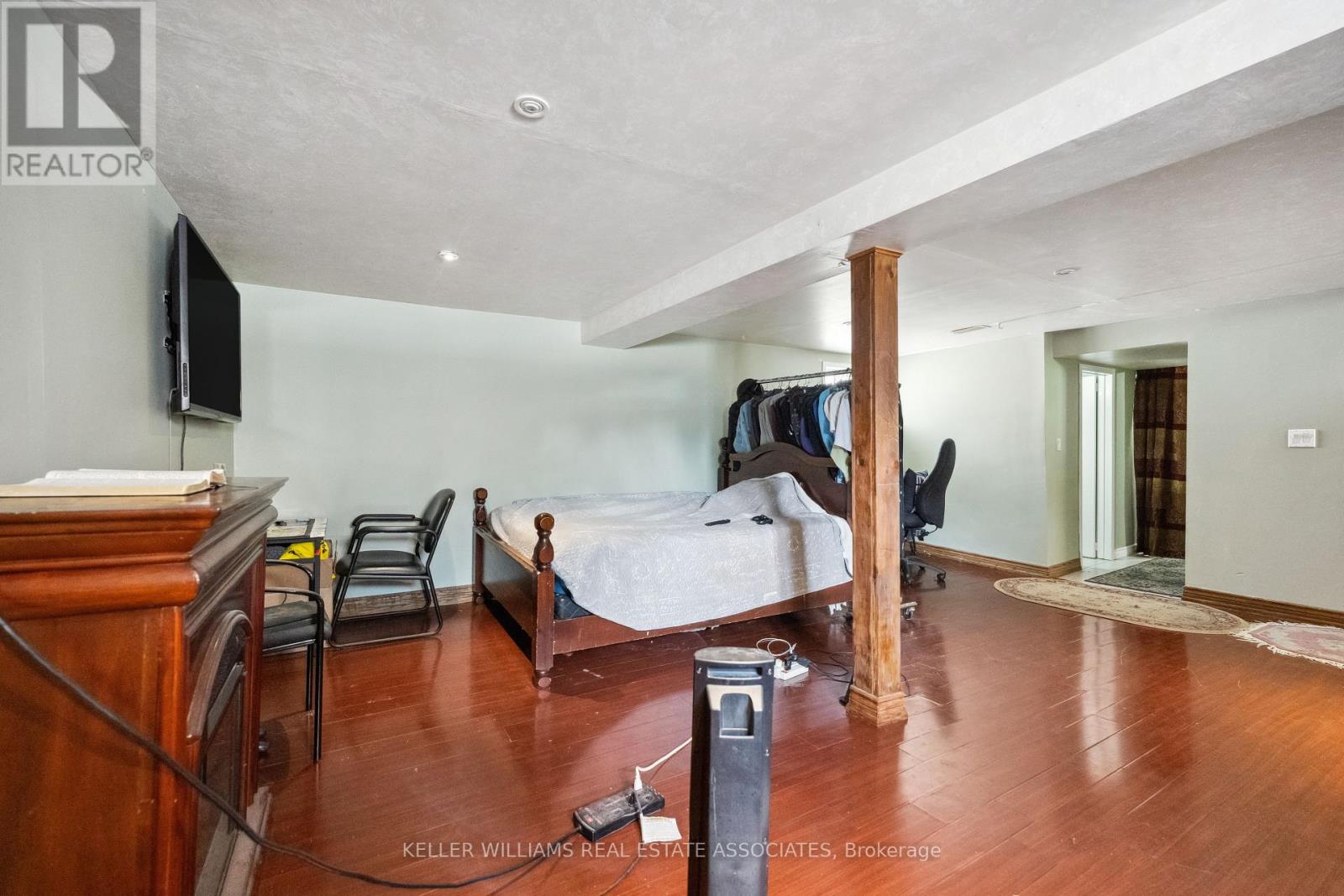BOOK YOUR FREE HOME EVALUATION >>
BOOK YOUR FREE HOME EVALUATION >>
32 Dunblaine Crescent Brampton, Ontario L6T 3H2
$995,000
Charming backsplit nestled on a generous lot adorned with mature trees, offering plentiful driveway parking and a large backyard for outdoor enjoyment! Inside, the main floor boasts abundant natural light through large windows and features hardwood flooring. The kitchen is equipped with stainless steel appliances, updated sink, and hardware. And a finished basement provides additional living space. Situated in a prime location with parks, a recreation centre, tennis courts, shopping, schools, and public transit all nearby! Don't miss the opportunity to make this house your new home sweet home! (id:56505)
Open House
This property has open houses!
2:00 pm
Ends at:4:00 pm
2:00 pm
Ends at:4:00 pm
Property Details
| MLS® Number | W9053489 |
| Property Type | Single Family |
| Community Name | Southgate |
| AmenitiesNearBy | Park, Place Of Worship, Public Transit, Schools |
| CommunityFeatures | Community Centre |
| ParkingSpaceTotal | 5 |
| Structure | Shed |
Building
| BathroomTotal | 2 |
| BedroomsAboveGround | 3 |
| BedroomsTotal | 3 |
| Appliances | Dishwasher, Microwave, Range, Refrigerator, Stove |
| BasementDevelopment | Finished |
| BasementType | Full (finished) |
| ConstructionStyleAttachment | Detached |
| ConstructionStyleSplitLevel | Backsplit |
| CoolingType | Central Air Conditioning |
| ExteriorFinish | Brick |
| FireplacePresent | Yes |
| FireplaceTotal | 1 |
| FlooringType | Hardwood |
| FoundationType | Concrete |
| HeatingFuel | Natural Gas |
| HeatingType | Forced Air |
| Type | House |
| UtilityWater | Municipal Water |
Parking
| Attached Garage |
Land
| Acreage | No |
| LandAmenities | Park, Place Of Worship, Public Transit, Schools |
| Sewer | Sanitary Sewer |
| SizeDepth | 120 Ft |
| SizeFrontage | 50 Ft |
| SizeIrregular | 50.71 X 120 Ft |
| SizeTotalText | 50.71 X 120 Ft |
| ZoningDescription | Rms |
Rooms
| Level | Type | Length | Width | Dimensions |
|---|---|---|---|---|
| Second Level | Bathroom | 3.1 m | 1.6 m | 3.1 m x 1.6 m |
| Basement | Recreational, Games Room | 10.46 m | 7.8 m | 10.46 m x 7.8 m |
| Basement | Laundry Room | 5.28 m | 7.9 m | 5.28 m x 7.9 m |
| Basement | Bathroom | 1.57 m | 2.24 m | 1.57 m x 2.24 m |
| Main Level | Kitchen | 3.78 m | 3.3 m | 3.78 m x 3.3 m |
| Main Level | Living Room | 4.65 m | 3.45 m | 4.65 m x 3.45 m |
| Main Level | Dining Room | 2.79 m | 3.33 m | 2.79 m x 3.33 m |
| Main Level | Primary Bedroom | 5 m | 3.53 m | 5 m x 3.53 m |
| Main Level | Bedroom 2 | 3.1 m | 4.62 m | 3.1 m x 4.62 m |
| Main Level | Bedroom 3 | 2.31 m | 3.4 m | 2.31 m x 3.4 m |
Utilities
| Cable | Available |
| Sewer | Available |
https://www.realtor.ca/real-estate/27211508/32-dunblaine-crescent-brampton-southgate
Interested?
Contact us for more information
Nick Crozier
Salesperson
7145 West Credit Ave B1 #100
Mississauga, Ontario L5N 6J7








































