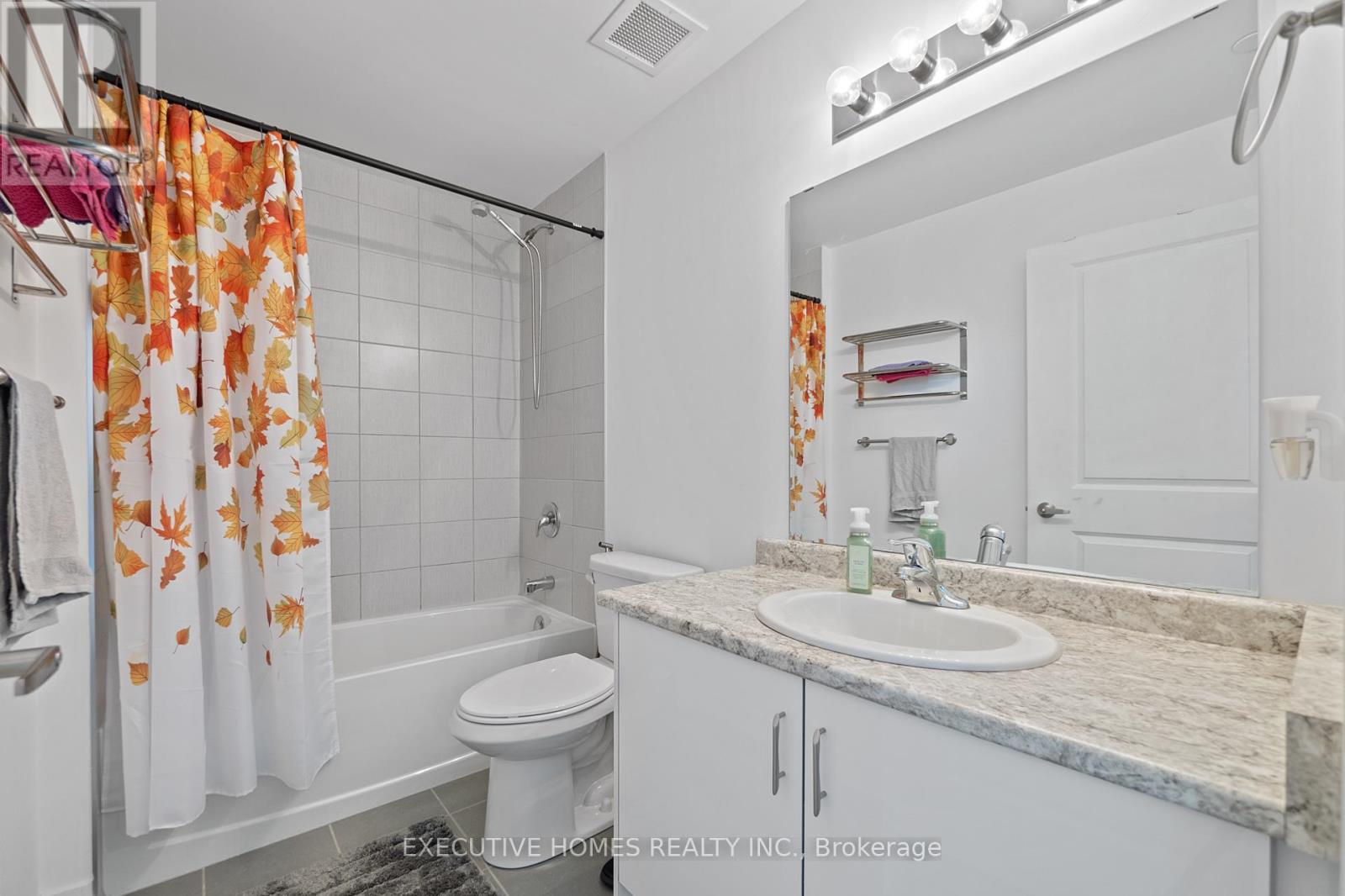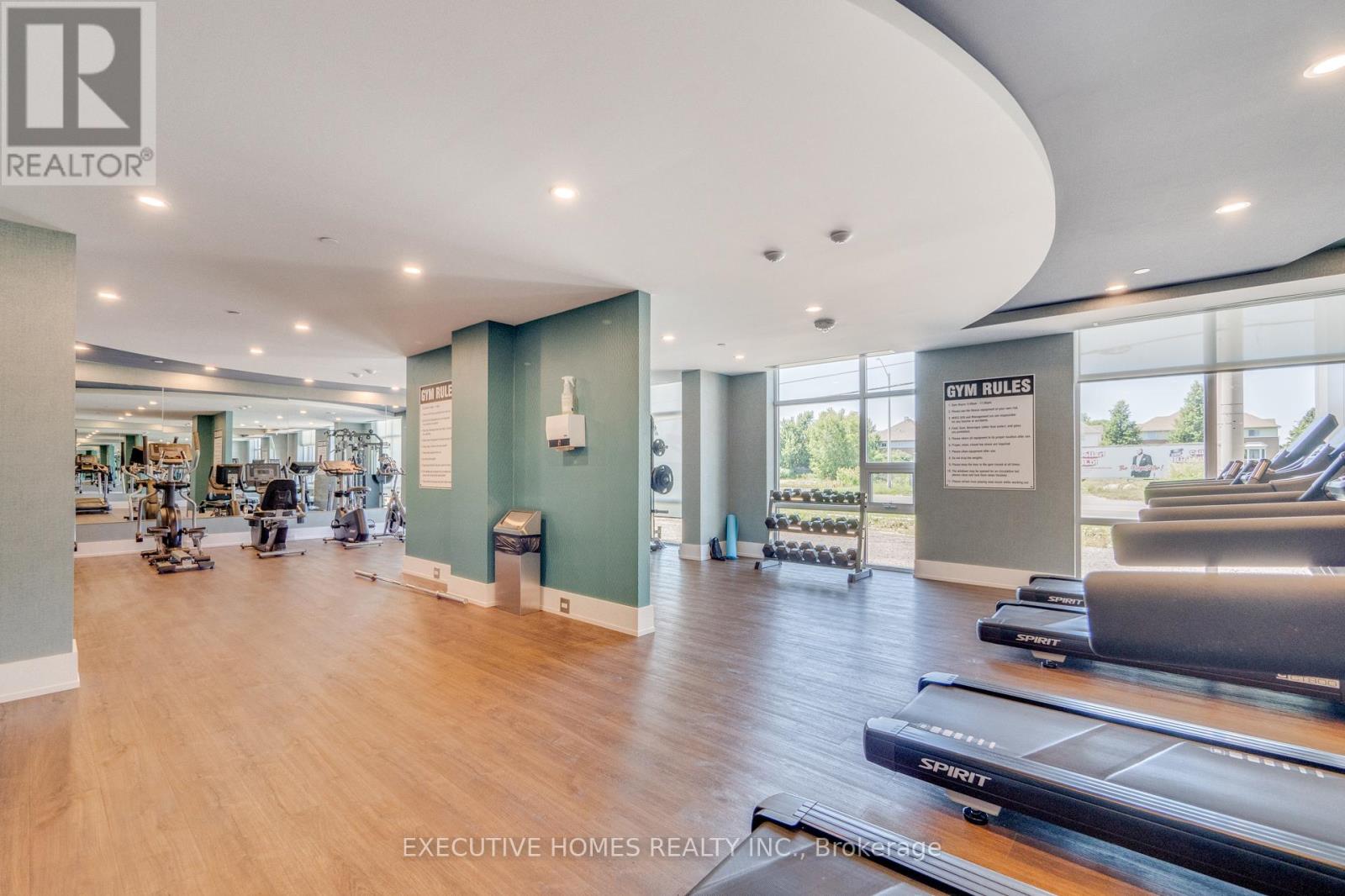BOOK YOUR FREE HOME EVALUATION >>
BOOK YOUR FREE HOME EVALUATION >>
310 - 450 Dundas Street E Hamilton, Ontario L0R 2H8
$530,000Maintenance, Common Area Maintenance, Insurance, Parking
$335.06 Monthly
Maintenance, Common Area Maintenance, Insurance, Parking
$335.06 MonthlyOne of the very few unit types offered by the builder coined as Type X due to its square shape. Facing west for maximum exposure to sunlight with double balcony that can be accessed through the living room and the bedroom as well. Ideal for first time home buyers or small family. Balcony opens to the Dundas St. Upgraded kitchen appliances such as Double Door fridge, Stove and Quartz counter top serves as breakfast bar. Approximately $11k paid extra to the builder for upgrades. Paid $27k more for unique square shape offered by the builder which is rare to find in Trend Living Building #01. **** EXTRAS **** Building amenities includes, state of the art gym / exercise room, roof top terrace / BBQ patio, party room, pool table, bike room, underground parking, 7 min to Aldershot Go Station for easy commute to downtown. Grocery shop and family doc (id:56505)
Property Details
| MLS® Number | X9010386 |
| Property Type | Single Family |
| Community Name | Waterdown |
| AmenitiesNearBy | Public Transit |
| CommunityFeatures | Pet Restrictions, Community Centre |
| Features | In Suite Laundry |
| ParkingSpaceTotal | 1 |
Building
| BathroomTotal | 1 |
| BedroomsAboveGround | 1 |
| BedroomsBelowGround | 1 |
| BedroomsTotal | 2 |
| Amenities | Exercise Centre, Party Room, Visitor Parking, Storage - Locker |
| Appliances | Dishwasher, Dryer, Refrigerator, Stove, Washer, Window Coverings |
| CoolingType | Central Air Conditioning |
| ExteriorFinish | Brick Facing, Stucco |
| HeatingType | Forced Air |
| Type | Apartment |
Parking
| Underground |
Land
| Acreage | No |
| LandAmenities | Public Transit |
| ZoningDescription | Uc-12 |
Rooms
| Level | Type | Length | Width | Dimensions |
|---|---|---|---|---|
| Main Level | Primary Bedroom | 2.38 m | 2.29 m | 2.38 m x 2.29 m |
| Main Level | Great Room | 4.82 m | 3.23 m | 4.82 m x 3.23 m |
| Main Level | Kitchen | 2.38 m | 2.29 m | 2.38 m x 2.29 m |
| Main Level | Den | 1.86 m | 2.04 m | 1.86 m x 2.04 m |
https://www.realtor.ca/real-estate/27123046/310-450-dundas-street-e-hamilton-waterdown
Interested?
Contact us for more information
Rafeh Mushtaq
Salesperson
290 Traders Blvd East #1
Mississauga, Ontario L4Z 1W7











































