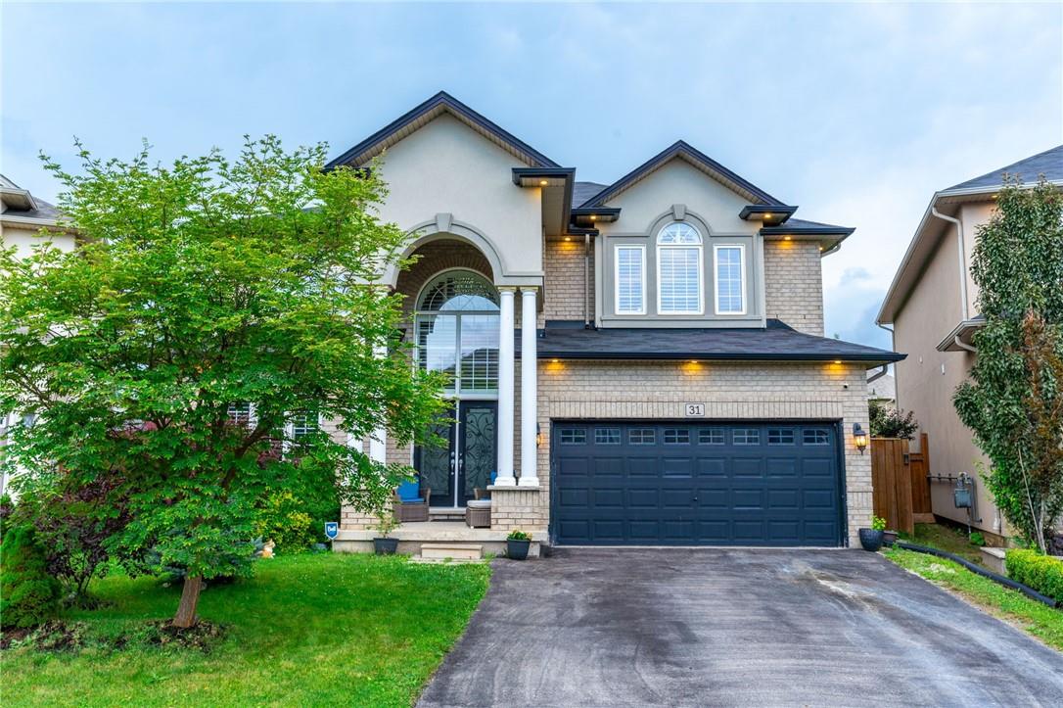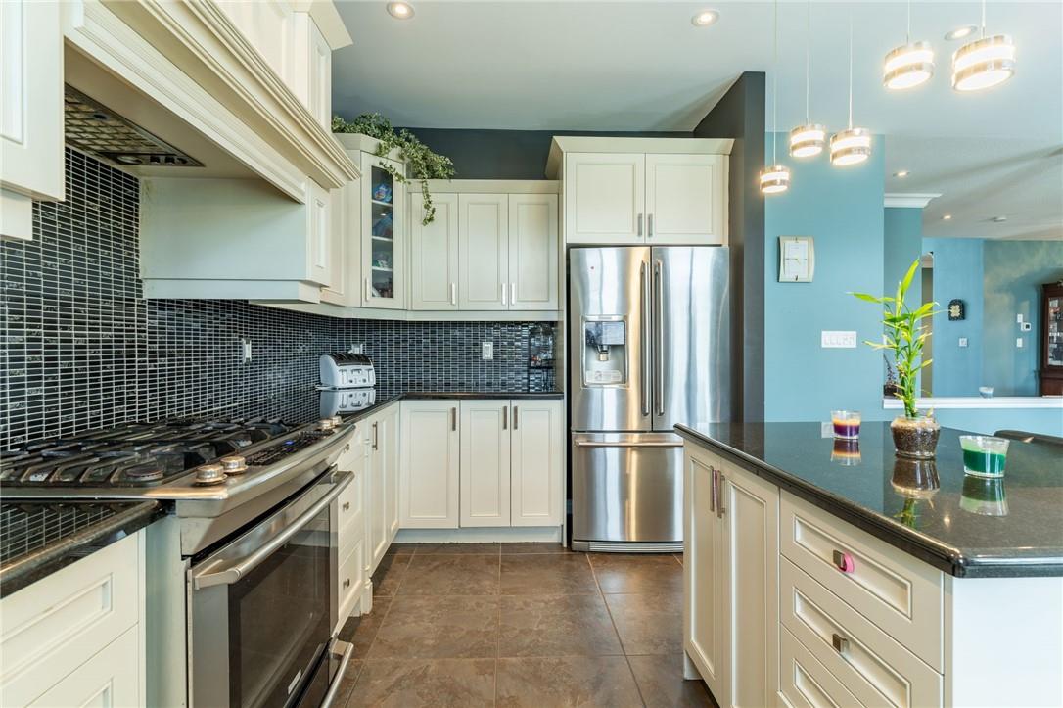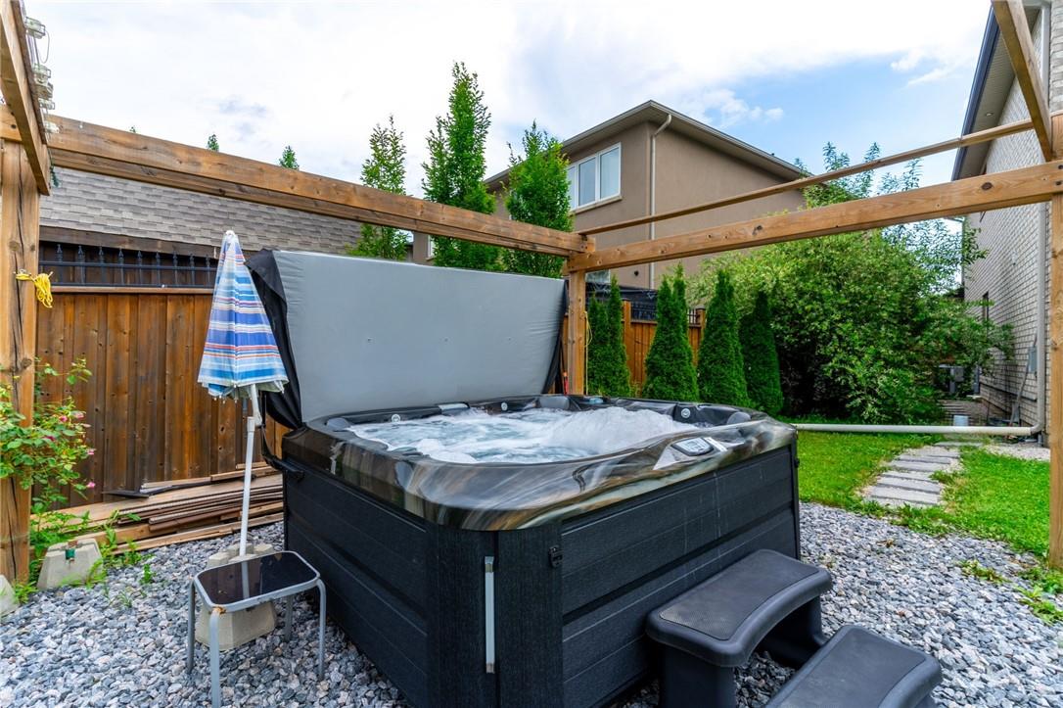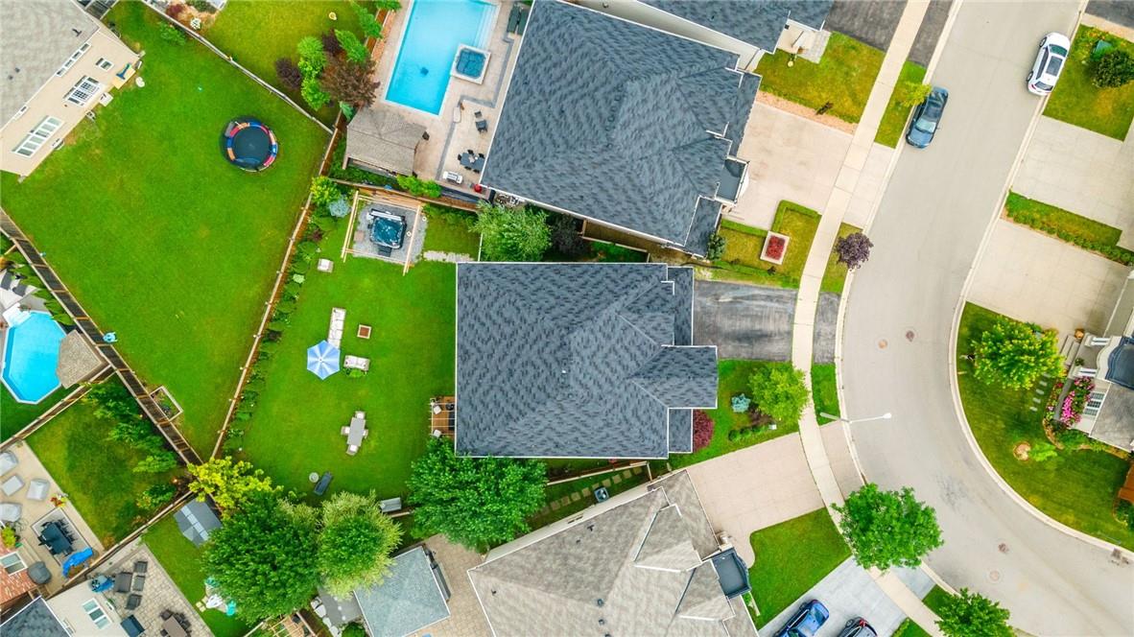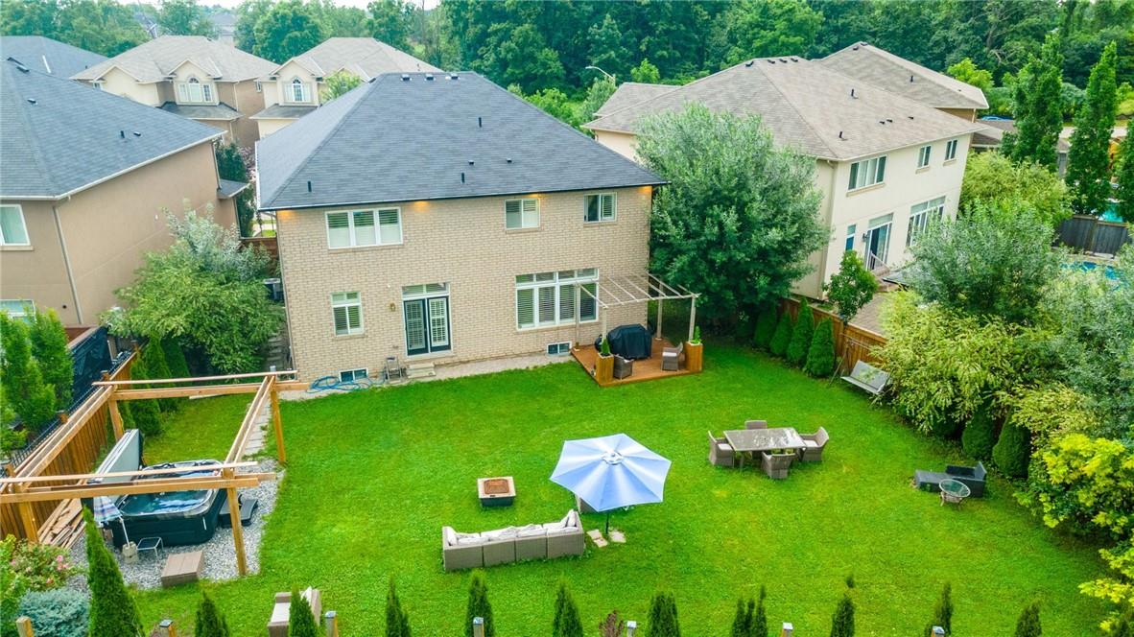BOOK YOUR FREE HOME EVALUATION >>
BOOK YOUR FREE HOME EVALUATION >>
31 Weaver Drive Ancaster, Ontario L9K 0G2
4 Bedroom
4 Bathroom
3411 sqft
2 Level
Fireplace
Central Air Conditioning
Forced Air
$1,949,900
Beautiful 2 Storey on an oversized lot with walking distance to parks and school in a great pocket of Ancaster! High ceilings throughout, spacious bedrooms, move-in ready! Located on a quiet street with easy access to the Eagles Classic Driving Range, 403 & Linc access. An ideal family home! (id:56505)
Property Details
| MLS® Number | H4200679 |
| Property Type | Single Family |
| AmenitiesNearBy | Golf Course, Schools |
| CommunityFeatures | Quiet Area |
| EquipmentType | Water Heater |
| Features | Park Setting, Park/reserve, Golf Course/parkland, Double Width Or More Driveway, Paved Driveway |
| ParkingSpaceTotal | 6 |
| RentalEquipmentType | Water Heater |
Building
| BathroomTotal | 4 |
| BedroomsAboveGround | 4 |
| BedroomsTotal | 4 |
| Appliances | Dishwasher, Dryer, Refrigerator, Stove, Washer |
| ArchitecturalStyle | 2 Level |
| BasementDevelopment | Finished |
| BasementType | Full (finished) |
| ConstructedDate | 2013 |
| ConstructionStyleAttachment | Detached |
| CoolingType | Central Air Conditioning |
| ExteriorFinish | Brick, Stone, Stucco |
| FireplaceFuel | Electric |
| FireplacePresent | Yes |
| FireplaceType | Other - See Remarks |
| FoundationType | Poured Concrete |
| HalfBathTotal | 1 |
| HeatingFuel | Natural Gas |
| HeatingType | Forced Air |
| StoriesTotal | 2 |
| SizeExterior | 3411 Sqft |
| SizeInterior | 3411 Sqft |
| Type | House |
| UtilityWater | Municipal Water |
Parking
| Attached Garage |
Land
| Acreage | No |
| LandAmenities | Golf Course, Schools |
| Sewer | Municipal Sewage System |
| SizeDepth | 130 Ft |
| SizeFrontage | 38 Ft |
| SizeIrregular | 38.2 X 130.19 |
| SizeTotalText | 38.2 X 130.19|under 1/2 Acre |
| ZoningDescription | Residential |
Rooms
| Level | Type | Length | Width | Dimensions |
|---|---|---|---|---|
| Second Level | 4pc Bathroom | Measurements not available | ||
| Second Level | Laundry Room | 7' 1'' x 9' 8'' | ||
| Second Level | Bedroom | 11' '' x 15' 10'' | ||
| Second Level | Bedroom | 11' '' x 13' 5'' | ||
| Second Level | Bedroom | 17' 9'' x 13' 5'' | ||
| Second Level | 5pc Ensuite Bath | Measurements not available | ||
| Second Level | Primary Bedroom | 14' 2'' x 18' 7'' | ||
| Basement | Utility Room | 17' 8'' x 7' 6'' | ||
| Basement | Storage | 8' 6'' x 9' 3'' | ||
| Basement | 5pc Bathroom | Measurements not available | ||
| Basement | Kitchen | 11' 4'' x 20' 3'' | ||
| Basement | Recreation Room | 25' 7'' x 32' 6'' | ||
| Ground Level | 2pc Bathroom | Measurements not available | ||
| Ground Level | Office | 12' 7'' x 11' 11'' | ||
| Ground Level | Kitchen | 9' 3'' x 15' 10'' | ||
| Ground Level | Breakfast | 8' 10'' x 15' 9'' | ||
| Ground Level | Family Room | 19' 11'' x 15' 9'' | ||
| Ground Level | Dining Room | 25' 1'' x 11' 9'' | ||
| Ground Level | Living Room | 11' '' x 13' 2'' |
https://www.realtor.ca/real-estate/27188574/31-weaver-drive-ancaster
Interested?
Contact us for more information
Rod Frank
Salesperson
RE/MAX Escarpment Frank Realty
#101b-1595 Upper James Street
Hamilton, Ontario L9B 0H7
#101b-1595 Upper James Street
Hamilton, Ontario L9B 0H7
Samantha Frank
Salesperson
RE/MAX Escarpment Frank Realty
#101b-1595 Upper James Street
Hamilton, Ontario L9B 0H7
#101b-1595 Upper James Street
Hamilton, Ontario L9B 0H7


