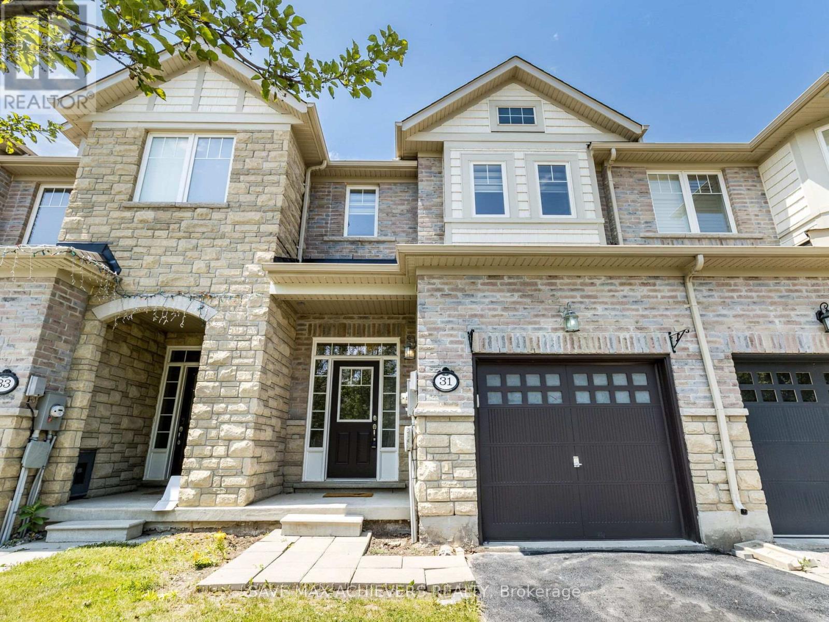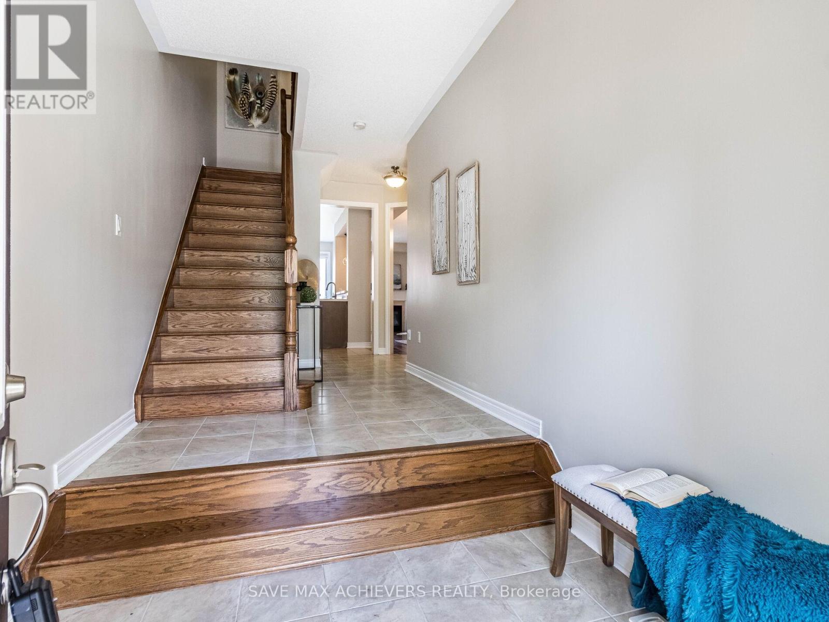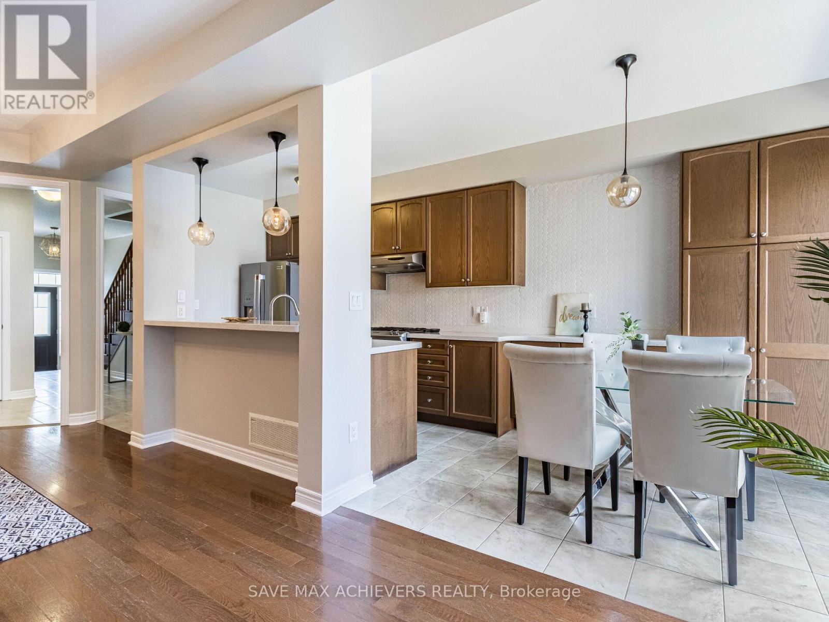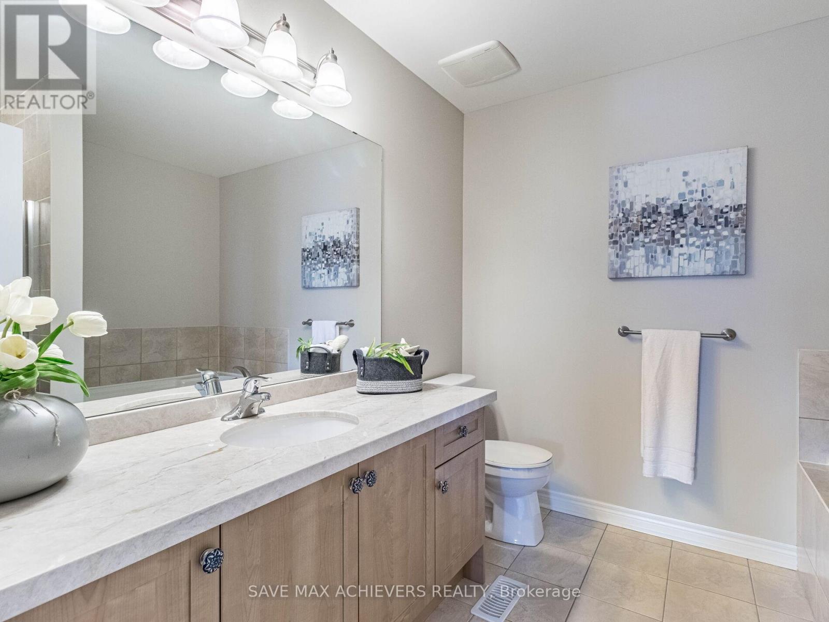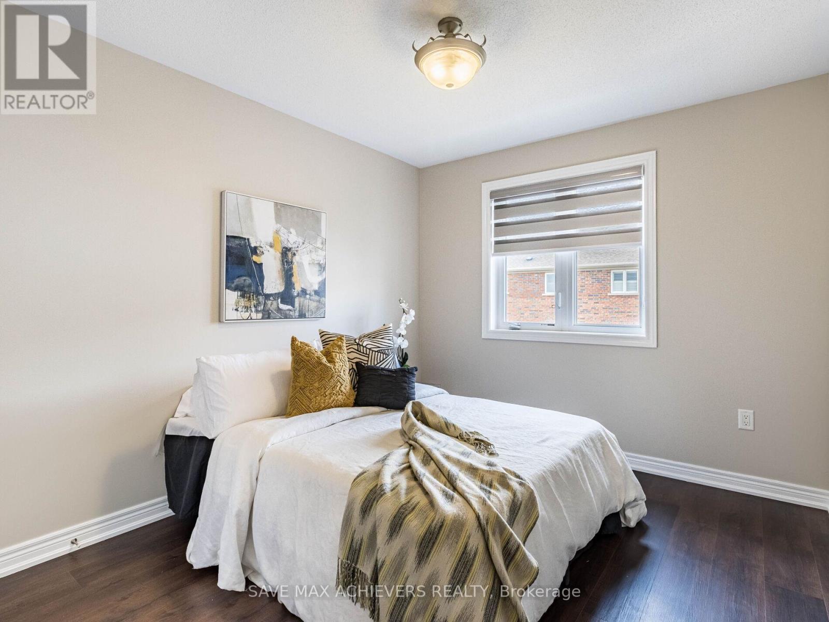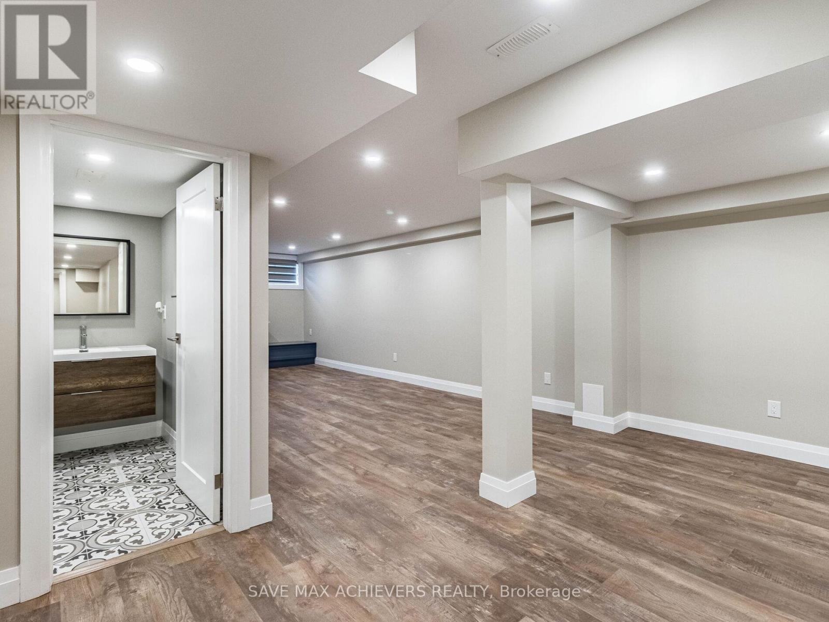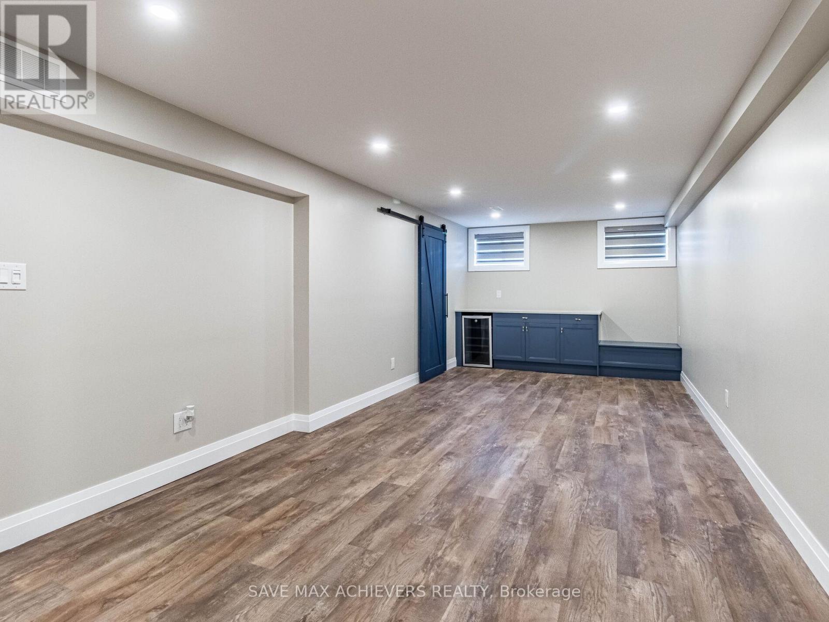BOOK YOUR FREE HOME EVALUATION >>
BOOK YOUR FREE HOME EVALUATION >>
31 Kamori Road Caledon, Ontario L7C 3V8
$949,900
Public Open House on Sunday, Jul.14 from 2 to 4 p.m. Gorgeous Freehold Townhouse In Desirable area of Caledon, Built By Award Winning Monarch. Impeccably Clean & Maintained. Recently Painted, New Vinyl Floor in all Bedrooms & New Zebra Blinds throughout the Home. Feats Hrwd Flrs on Main Floor, Oak Stairs& 9 Ft Ceilings. Upgraded Kitchen Has Quartz Counters W/ Undermount Sink, Backsplash, Breakfast Bar & HighEnd S/S Appliances. 3Large Bedrms with upgraded Vinyl floor & Upgraded Baths. Master Bedroom Has 5 Pcs. & Large W/I Closet. 2nd Floor Laundry Room Saves You Time And Energy. Basement Fully Finished With 3Pcs. Bath. Very Close To Schools And Parks. Don't miss it! (id:56505)
Property Details
| MLS® Number | W8459258 |
| Property Type | Single Family |
| Community Name | Rural Caledon |
| AmenitiesNearBy | Park, Schools |
| CommunityFeatures | Community Centre |
| ParkingSpaceTotal | 2 |
Building
| BathroomTotal | 4 |
| BedroomsAboveGround | 3 |
| BedroomsTotal | 3 |
| Appliances | Dryer, Washer, Window Coverings |
| BasementDevelopment | Finished |
| BasementType | Full (finished) |
| ConstructionStyleAttachment | Attached |
| CoolingType | Central Air Conditioning |
| ExteriorFinish | Brick |
| FireplacePresent | Yes |
| FlooringType | Hardwood, Ceramic, Vinyl, Laminate |
| HalfBathTotal | 1 |
| HeatingFuel | Natural Gas |
| HeatingType | Forced Air |
| StoriesTotal | 2 |
| Type | Row / Townhouse |
| UtilityWater | Municipal Water |
Parking
| Garage |
Land
| Acreage | No |
| FenceType | Fenced Yard |
| LandAmenities | Park, Schools |
| Sewer | Sanitary Sewer |
| SizeDepth | 105 Ft |
| SizeFrontage | 19 Ft |
| SizeIrregular | 19.7 X 105 Ft |
| SizeTotalText | 19.7 X 105 Ft|under 1/2 Acre |
Rooms
| Level | Type | Length | Width | Dimensions |
|---|---|---|---|---|
| Second Level | Primary Bedroom | 3.5 m | 5.64 m | 3.5 m x 5.64 m |
| Second Level | Bedroom 2 | 2.87 m | 3.35 m | 2.87 m x 3.35 m |
| Second Level | Bedroom 3 | 2.77 m | 3.05 m | 2.77 m x 3.05 m |
| Basement | Recreational, Games Room | Measurements not available | ||
| Main Level | Living Room | 3.2 m | 3.05 m | 3.2 m x 3.05 m |
| Main Level | Dining Room | 3.2 m | 3.96 m | 3.2 m x 3.96 m |
| Main Level | Kitchen | 2.39 m | 3.56 m | 2.39 m x 3.56 m |
| Main Level | Eating Area | 2.39 m | 2.79 m | 2.39 m x 2.79 m |
https://www.realtor.ca/real-estate/27066415/31-kamori-road-caledon-rural-caledon
Interested?
Contact us for more information
Prakash Chandra Bharucha
Broker
170 Wilkinson Rd Unit 2&3
Brampton, Ontario L6T 4Z5


