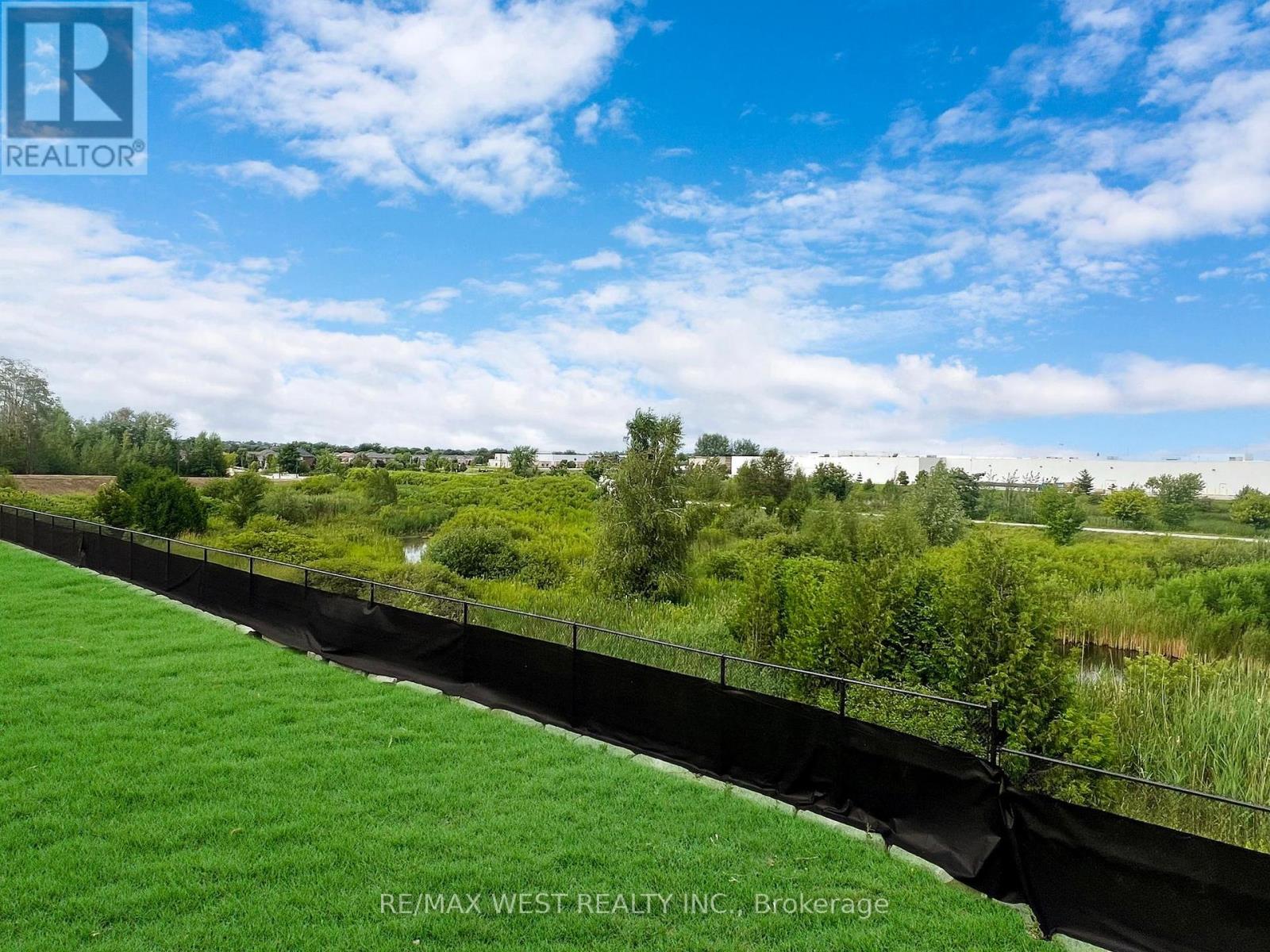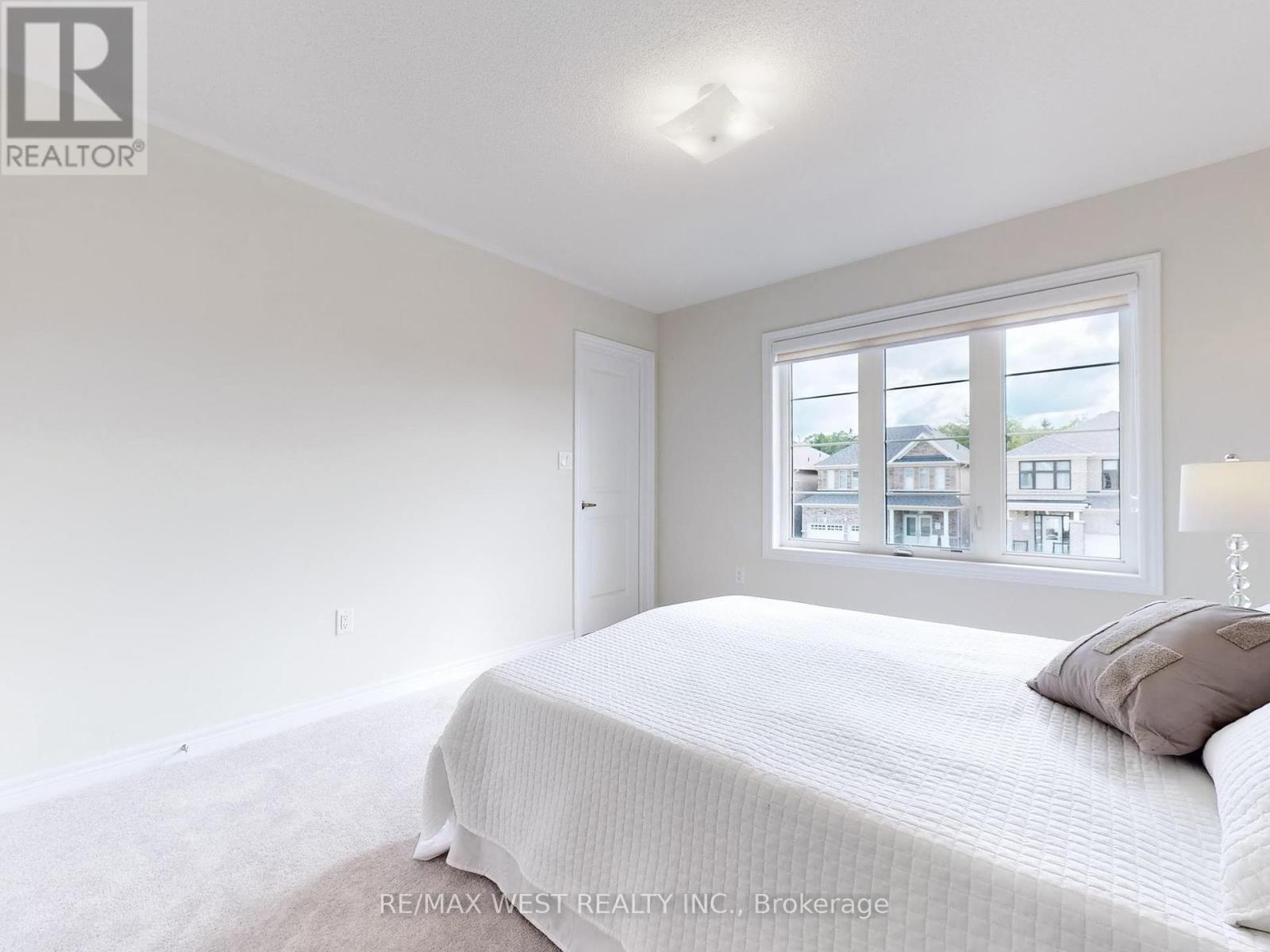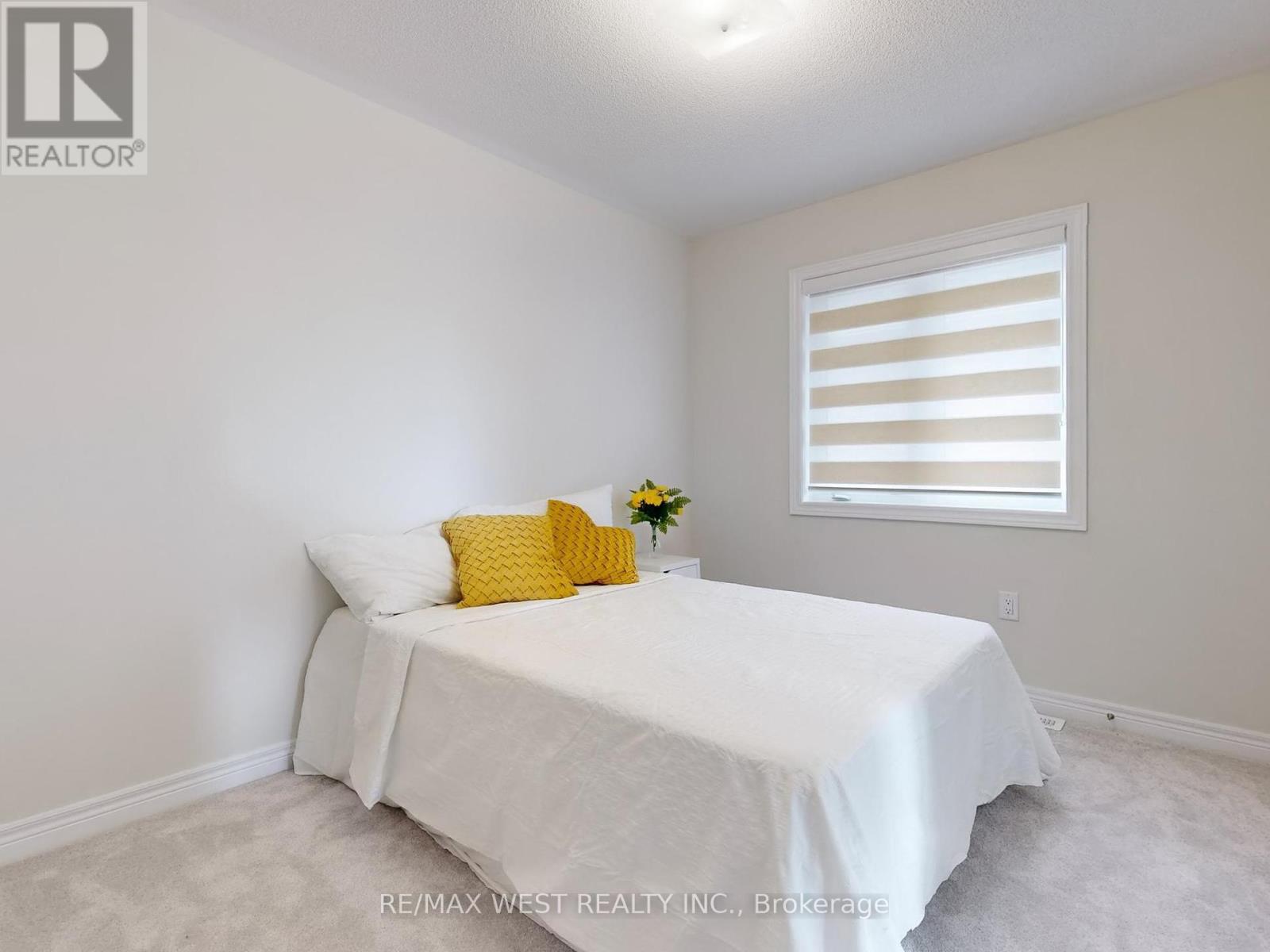BOOK YOUR FREE HOME EVALUATION >>
BOOK YOUR FREE HOME EVALUATION >>
31 John Dallimore Drive Georgina, Ontario L4P 0S6
$1,448,888
Welcome to your stunning new residence by Ballymore Homes. This luxurious 2,500 sq ft detached house features a modern interior design and charming brick exterior. Inside, you'll find a bright and spacious layout. The heart of the home is the gourmet kitchen with a bay window that fills the space with natural light. Adjacent is a convenient servery for storage and meal preparation. The cozy dinette area and great room with a fireplace are perfect for family gatherings, and the formal dining room is ideal for special occasions. This home offers four spacious bedrooms and four pristine washrooms, ensuring comfort for all. The walk-out basement provides serene ravine views, adding a touch of nature. **** EXTRAS **** With security system wiring and free internet for a year, you can feel at ease. Nestled in a thriving development, and very close to Shops, a plaza, park and ....this home blends luxury and practicality. (id:56505)
Open House
This property has open houses!
2:00 pm
Ends at:4:00 pm
2:00 pm
Ends at:4:00 pm
Property Details
| MLS® Number | N9047062 |
| Property Type | Single Family |
| Community Name | Keswick South |
| ParkingSpaceTotal | 4 |
Building
| BathroomTotal | 4 |
| BedroomsAboveGround | 4 |
| BedroomsTotal | 4 |
| Appliances | Dishwasher, Dryer, Microwave, Refrigerator, Stove, Washer, Window Coverings |
| BasementFeatures | Walk Out |
| BasementType | N/a |
| ConstructionStyleAttachment | Detached |
| CoolingType | Central Air Conditioning |
| ExteriorFinish | Brick |
| FireplacePresent | Yes |
| FlooringType | Hardwood, Ceramic, Carpeted |
| HalfBathTotal | 1 |
| HeatingFuel | Natural Gas |
| HeatingType | Forced Air |
| StoriesTotal | 2 |
| Type | House |
Parking
| Garage |
Land
| Acreage | No |
| Sewer | Sanitary Sewer |
| SizeDepth | 105 Ft |
| SizeFrontage | 40 Ft |
| SizeIrregular | 40.4 X 105.2 Ft |
| SizeTotalText | 40.4 X 105.2 Ft |
Rooms
| Level | Type | Length | Width | Dimensions |
|---|---|---|---|---|
| Second Level | Bedroom | 15 m | 15 m | 15 m x 15 m |
| Second Level | Bedroom 2 | 11 m | 11 m | 11 m x 11 m |
| Second Level | Bedroom 3 | 11 m | 13 m | 11 m x 13 m |
| Main Level | Great Room | 14.01 m | 14 m | 14.01 m x 14 m |
| Main Level | Dining Room | 13.7 m | 15 m | 13.7 m x 15 m |
| Main Level | Eating Area | 13 m | 9 m | 13 m x 9 m |
https://www.realtor.ca/real-estate/27194632/31-john-dallimore-drive-georgina-keswick-south
Interested?
Contact us for more information
Fatima Ataei-Nokabadi
Salesperson
141 King Road Unit 11
Richmond Hill, Ontario L4E 3L7










































