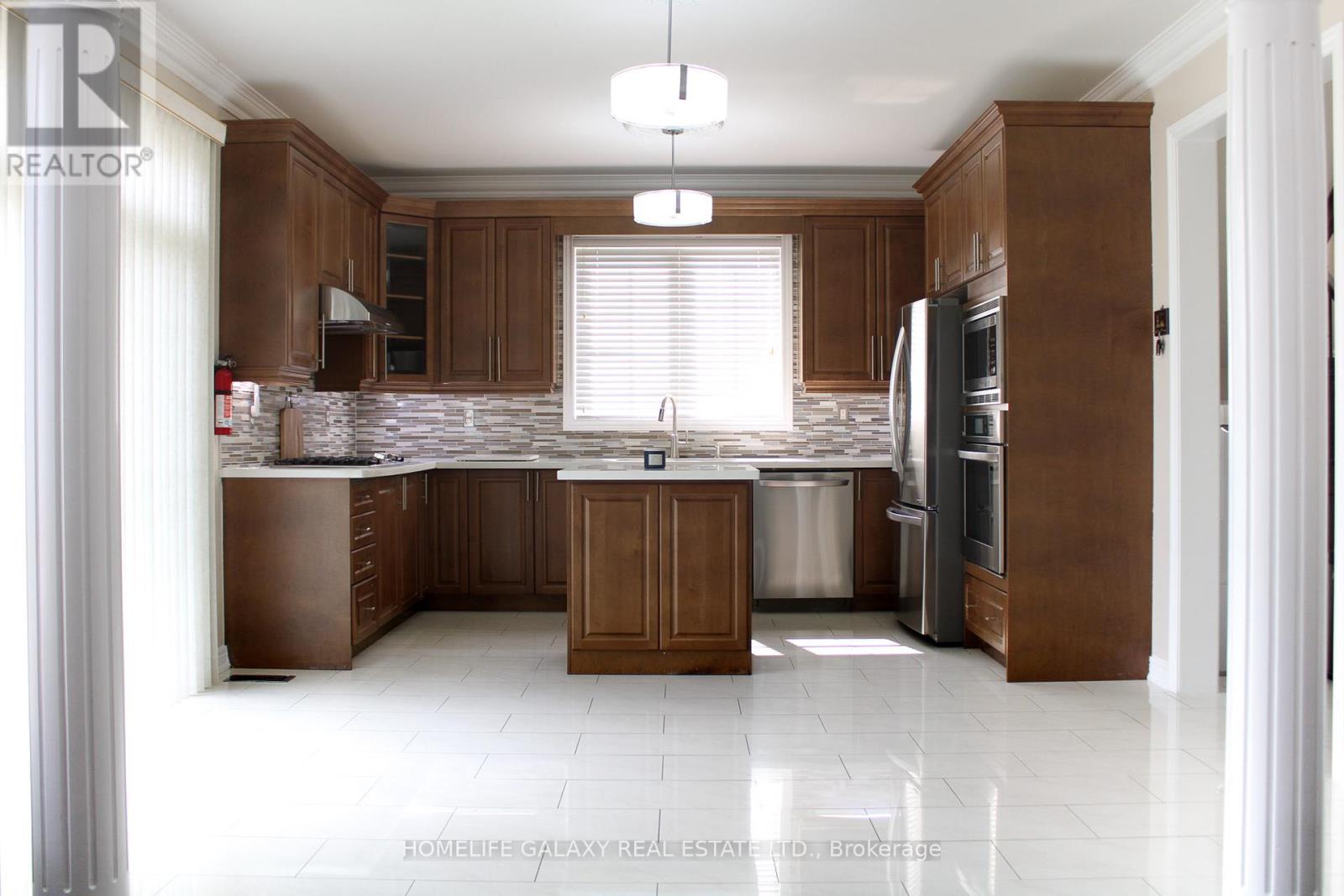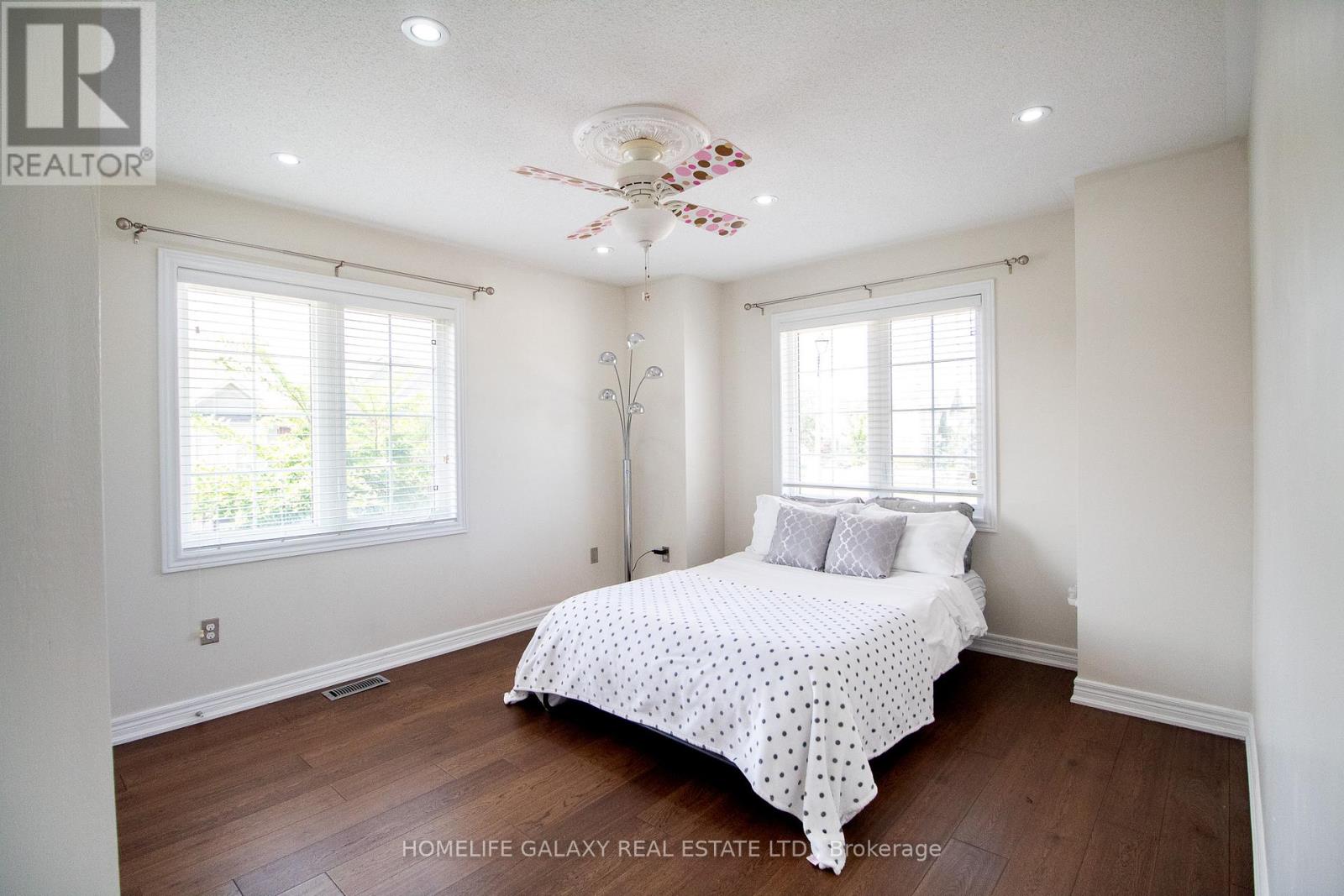BOOK YOUR FREE HOME EVALUATION >>
BOOK YOUR FREE HOME EVALUATION >>
31 Estrella Crescent Richmond Hill, Ontario L4E 0S3
$1,690,000
Welcome to 31 Estrella Crescent, an exquisite 4-bedroom family home, situated in the heart of the Jefferson community. This expansive corner lot offers immense potential, featuring a walk-out basement, double car garage, built-in sprinkler system, and outdoor living space. The home has been beautifully upgraded, showcasing engineered hardwood flooring and pot lights throughout. The kitchen is equipped with a built-in oven/microwave, gas stove, and stainless steel appliances. Enjoy the extended deck that leads down to the backyard, perfect for entertaining. The master bedroom is a retreat itself, complete with double doors, a walk-in closet, and a luxurious 5-piece ensuite bathroom. Additionally, the Jack and Jill bathroom with double sinks provides convenience and elegance. Dont miss out on this exceptional property. Schedule your visit today! **** EXTRAS **** S/S Fridge, S/S Range Hood, Gas Stove Top, B/I Dishwasher, B/I Oven, B/I Microwave, Washer And Dryer, All Electrical Light Fixtures, All Window Coverings, Central Vacuum, Sprinkler System, Garage Door Remote Opener, BBQ Gas Line (id:56505)
Property Details
| MLS® Number | N9257553 |
| Property Type | Single Family |
| Community Name | Jefferson |
| AmenitiesNearBy | Hospital, Park, Public Transit, Schools |
| ParkingSpaceTotal | 5 |
Building
| BathroomTotal | 3 |
| BedroomsAboveGround | 4 |
| BedroomsTotal | 4 |
| BasementFeatures | Separate Entrance, Walk Out |
| BasementType | N/a |
| ConstructionStyleAttachment | Detached |
| CoolingType | Central Air Conditioning |
| ExteriorFinish | Brick, Stone |
| FireplacePresent | Yes |
| FlooringType | Hardwood, Tile, Ceramic |
| FoundationType | Concrete |
| HalfBathTotal | 1 |
| HeatingFuel | Natural Gas |
| HeatingType | Forced Air |
| StoriesTotal | 2 |
| Type | House |
| UtilityWater | Municipal Water |
Parking
| Attached Garage |
Land
| Acreage | No |
| FenceType | Fenced Yard |
| LandAmenities | Hospital, Park, Public Transit, Schools |
| Sewer | Sanitary Sewer |
| SizeDepth | 88 Ft |
| SizeFrontage | 42 Ft |
| SizeIrregular | 42.13 X 88.66 Ft |
| SizeTotalText | 42.13 X 88.66 Ft|under 1/2 Acre |
Rooms
| Level | Type | Length | Width | Dimensions |
|---|---|---|---|---|
| Second Level | Bedroom 4 | 3.73 m | 3.61 m | 3.73 m x 3.61 m |
| Second Level | Primary Bedroom | 5.49 m | 4.27 m | 5.49 m x 4.27 m |
| Second Level | Bedroom 2 | 4.37 m | 3.91 m | 4.37 m x 3.91 m |
| Second Level | Bedroom 3 | 3.61 m | 3.25 m | 3.61 m x 3.25 m |
| Lower Level | Great Room | Measurements not available | ||
| Main Level | Foyer | 3.86 m | 2.29 m | 3.86 m x 2.29 m |
| Main Level | Living Room | 5.92 m | 3.86 m | 5.92 m x 3.86 m |
| Main Level | Dining Room | 5.92 m | 3.86 m | 5.92 m x 3.86 m |
| Main Level | Kitchen | 4.83 m | 4.42 m | 4.83 m x 4.42 m |
| Main Level | Eating Area | 4.83 m | 4.42 m | 4.83 m x 4.42 m |
| Main Level | Family Room | 4.88 m | 3.58 m | 4.88 m x 3.58 m |
| Main Level | Laundry Room | 3.28 m | 1.99 m | 3.28 m x 1.99 m |
Utilities
| Cable | Available |
https://www.realtor.ca/real-estate/27299552/31-estrella-crescent-richmond-hill-jefferson
Interested?
Contact us for more information
Fawad Hyder
Salesperson
80 Corporate Dr #210
Toronto, Ontario M1H 3G5








































