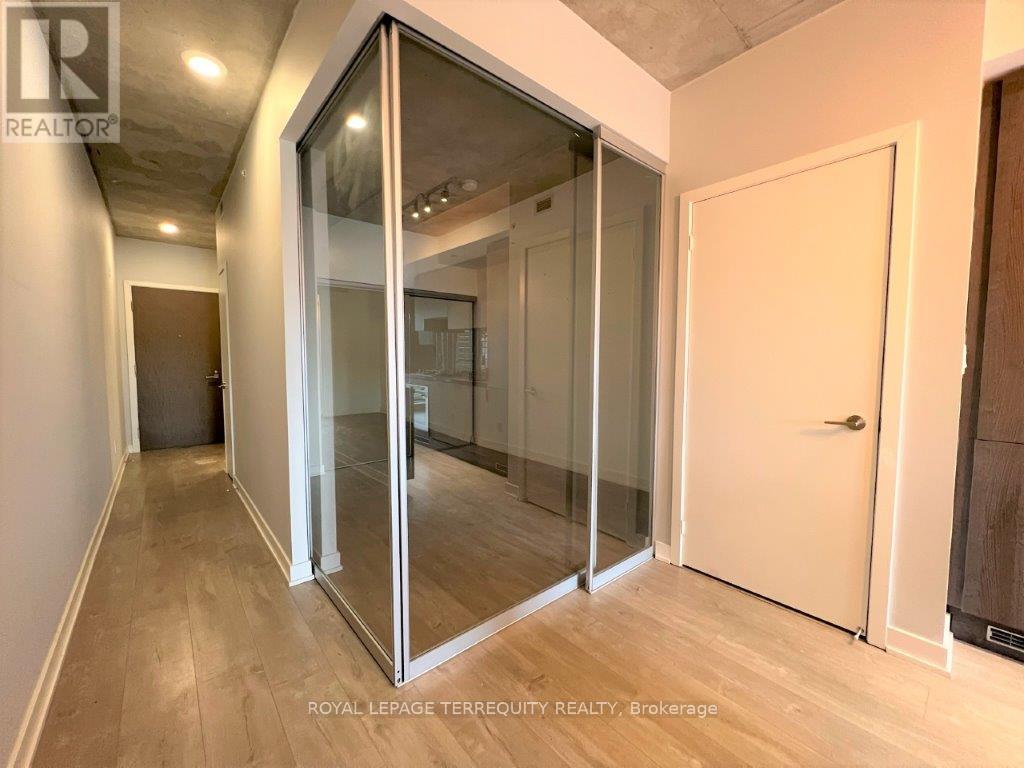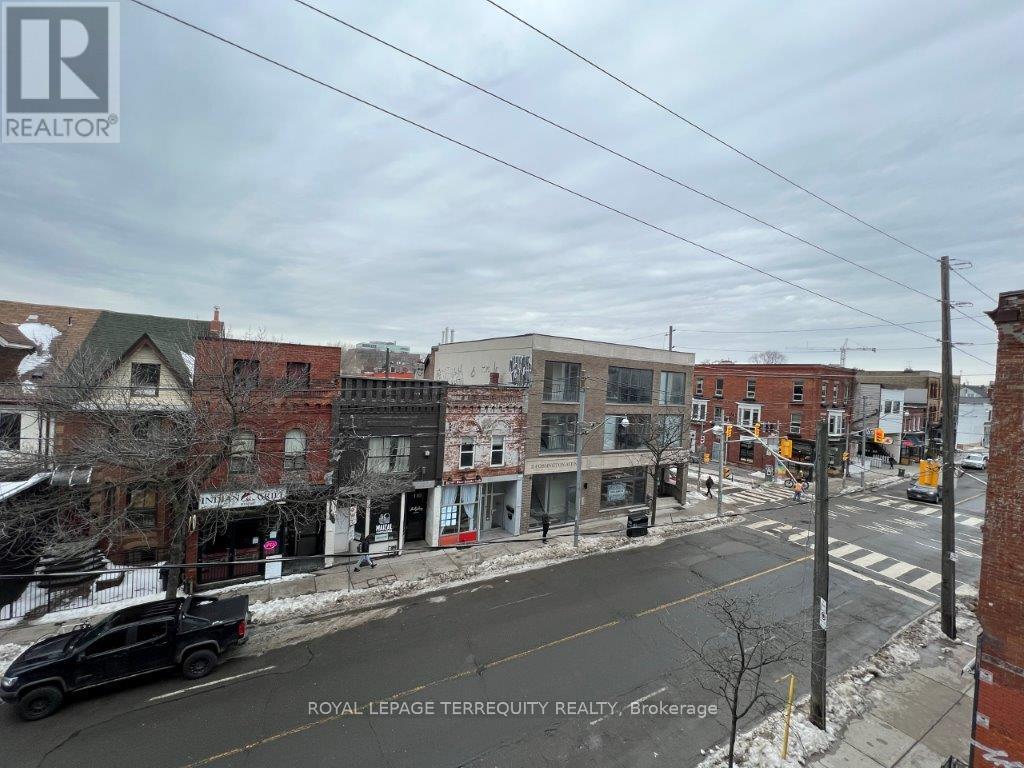BOOK YOUR FREE HOME EVALUATION >>
BOOK YOUR FREE HOME EVALUATION >>
308 - 109 Ossington Avenue Toronto, Ontario M6J 2Z2
1 Bedroom
1 Bathroom
Loft
Central Air Conditioning
Forced Air
$2,600 Monthly
Stylish Loft Above The Ossington Strip. Just Steps To Amazing Restaurants, Shops, Cafes, Queen West, Trinity Bellwoods. West Exposure With City Views. High Exposed Concrete Ceilings And Floor To Ceiling Windows For A Sun Filled Living Space. High End Kitchen With Integrated Appliances,Connection. *Premium Parking Right Beside Elevator & Locker Included* (id:56505)
Property Details
| MLS® Number | C9296951 |
| Property Type | Single Family |
| Community Name | Trinity-Bellwoods |
| AmenitiesNearBy | Hospital, Park, Public Transit |
| CommunityFeatures | Pets Not Allowed, Community Centre |
| Features | Balcony |
| ParkingSpaceTotal | 1 |
Building
| BathroomTotal | 1 |
| BedroomsAboveGround | 1 |
| BedroomsTotal | 1 |
| Amenities | Security/concierge, Exercise Centre, Party Room, Visitor Parking |
| Appliances | Range |
| ArchitecturalStyle | Loft |
| CoolingType | Central Air Conditioning |
| ExteriorFinish | Concrete |
| FlooringType | Hardwood |
| HeatingFuel | Natural Gas |
| HeatingType | Forced Air |
| Type | Apartment |
Parking
| Underground |
Land
| Acreage | No |
| LandAmenities | Hospital, Park, Public Transit |
Rooms
| Level | Type | Length | Width | Dimensions |
|---|---|---|---|---|
| Main Level | Living Room | 3.92 m | 3.51 m | 3.92 m x 3.51 m |
| Main Level | Dining Room | 3.92 m | 3.51 m | 3.92 m x 3.51 m |
| Main Level | Kitchen | 3.92 m | 3.51 m | 3.92 m x 3.51 m |
| Main Level | Primary Bedroom | 3.16 m | 2.74 m | 3.16 m x 2.74 m |
https://www.realtor.ca/real-estate/27358848/308-109-ossington-avenue-toronto-trinity-bellwoods
Interested?
Contact us for more information
Paul Lee
Broker
Royal LePage Terrequity Realty
1 Sparks Ave #11
Toronto, Ontario M2H 2W1
1 Sparks Ave #11
Toronto, Ontario M2H 2W1

































