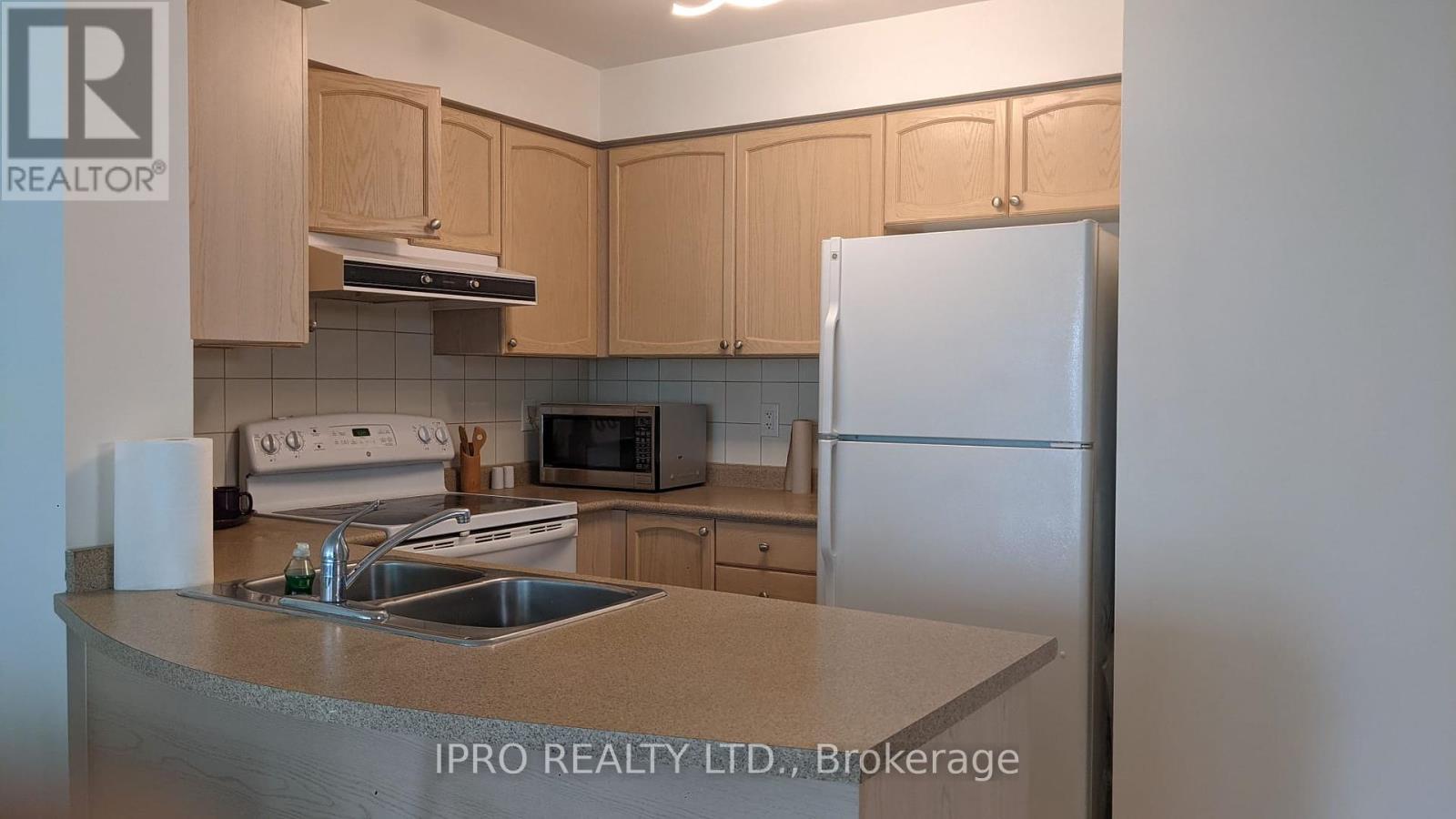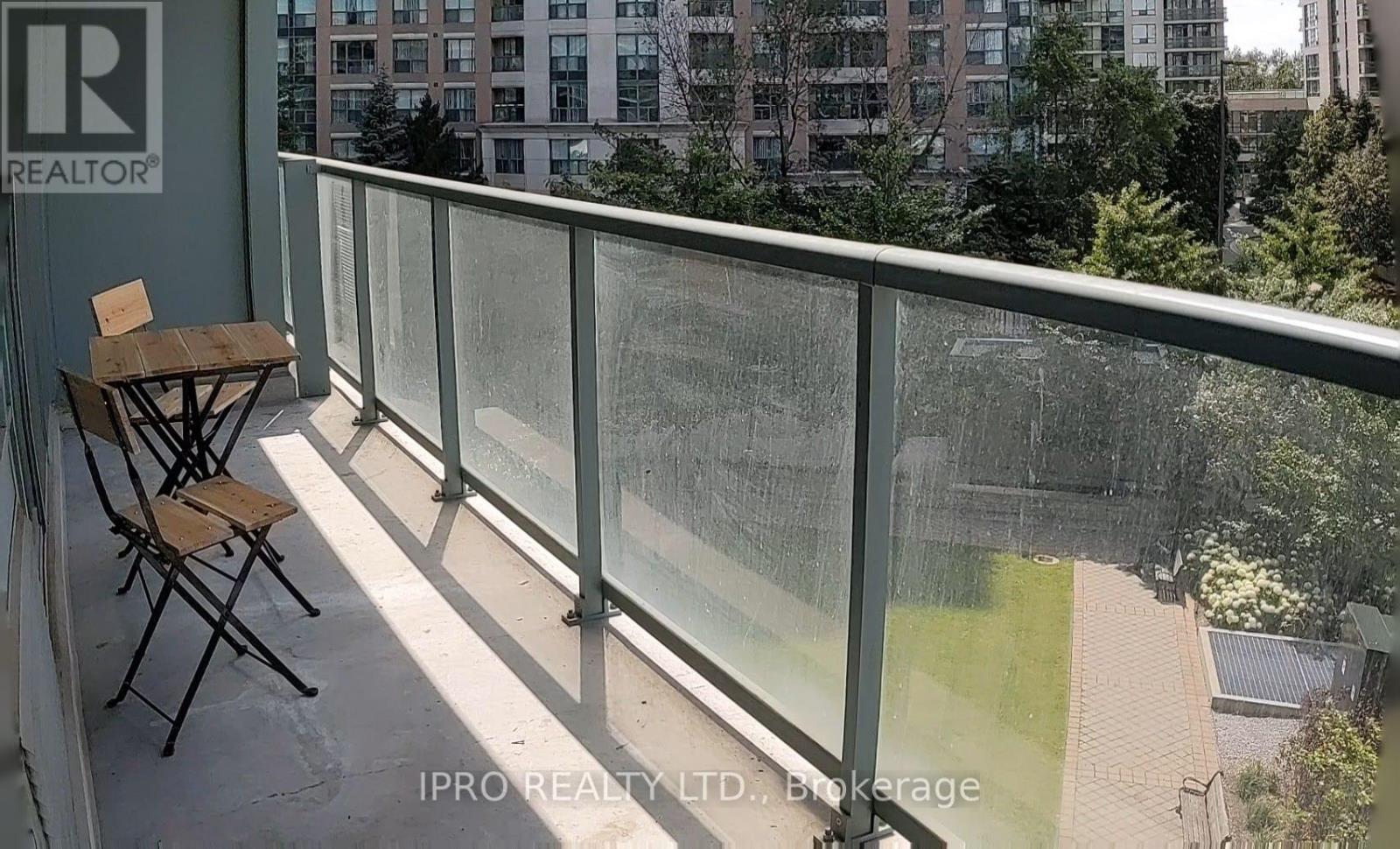BOOK YOUR FREE HOME EVALUATION >>
BOOK YOUR FREE HOME EVALUATION >>
306 - 5508 Yonge Street Toronto, Ontario M2N 7L2
$2,400 Monthly
Spacious & Bright 1 Bedroom 1 Bathroom Luxury Unit with a Large Balcony in Luxurious Much Sought After Building in High Demand Area of Yonge & Finch. Large Living/Dining Room. Open Concept Modern Kitchen. Practical Layout. W/O to Balcony from Living room & Bedroom! One Parking & One Locker Included. Luxury Building with all Upgraded Amenities! Prime Location! Short Walking Distance to Subway, TTC, Viva, YRT! Steps to Shopping, Restaurants, Library & Much More. Minutes to HYW 401. **** EXTRAS **** Fridge, Stove, B/I Dishwasher. Washer, Dryer. All Existing Lighting Fixtures. All Existing Window Coverings. (id:56505)
Property Details
| MLS® Number | C9294223 |
| Property Type | Single Family |
| Community Name | Willowdale West |
| AmenitiesNearBy | Park, Place Of Worship, Public Transit, Schools |
| CommunityFeatures | Pet Restrictions, Community Centre |
| Features | Balcony |
| ParkingSpaceTotal | 1 |
Building
| BathroomTotal | 1 |
| BedroomsAboveGround | 1 |
| BedroomsTotal | 1 |
| Amenities | Security/concierge, Exercise Centre, Party Room, Visitor Parking, Storage - Locker |
| CoolingType | Central Air Conditioning |
| ExteriorFinish | Concrete |
| FlooringType | Laminate |
| HeatingFuel | Natural Gas |
| HeatingType | Forced Air |
| Type | Apartment |
Parking
| Underground |
Land
| Acreage | No |
| LandAmenities | Park, Place Of Worship, Public Transit, Schools |
Rooms
| Level | Type | Length | Width | Dimensions |
|---|---|---|---|---|
| Flat | Living Room | 5.49 m | 3 m | 5.49 m x 3 m |
| Flat | Dining Room | 5.49 m | 3 m | 5.49 m x 3 m |
| Flat | Primary Bedroom | 3.09 m | 3 m | 3.09 m x 3 m |
| Flat | Kitchen | 2.44 m | 2.29 m | 2.44 m x 2.29 m |
https://www.realtor.ca/real-estate/27351852/306-5508-yonge-street-toronto-willowdale-west
Interested?
Contact us for more information
Zahra Ghazavi
Salesperson
1396 Don Mills Rd #101 Bldg E
Toronto, Ontario M3B 0A7













