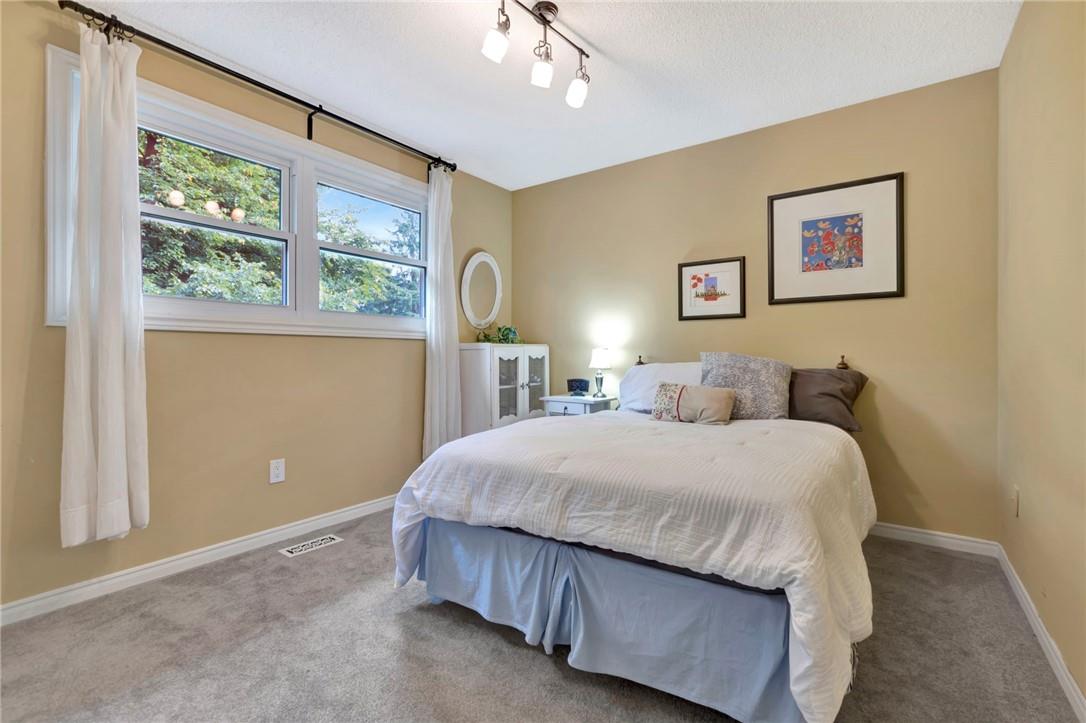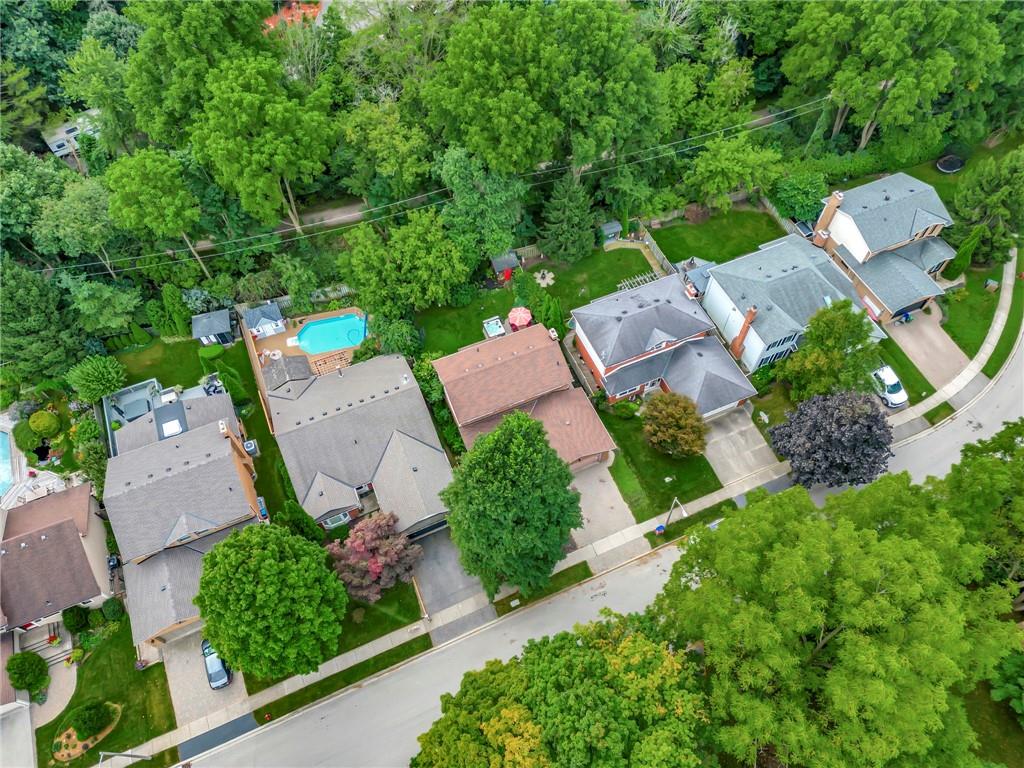BOOK YOUR FREE HOME EVALUATION >>
BOOK YOUR FREE HOME EVALUATION >>
30 Pimlico Drive Dundas, Ontario L9H 6J5
$1,249,900
Welcome home to 30 Pimlico Dr, the best location in one of Ontario's prettiest towns. Backing onto the HCA Rail Trail & within walking distance to olde town Dundas, this home is in the best location. A rare opportunity on this street, this family friendly home is sure to please. With its traditional floor plan offering many entertaining spaces & a partially finished basement there is room to spread out. Many updates have been completed including: windows, kitchen w/granite, main & ensuite baths, 2nd floor carpet, shingles, furnace & a/c, the hot tub was installed during COVID. The French immersion school is a short walk away. Don't hesitate to view, a quick closing is possible. (id:56505)
Property Details
| MLS® Number | H4205190 |
| Property Type | Single Family |
| AmenitiesNearBy | Public Transit, Recreation |
| CommunityFeatures | Community Centre |
| EquipmentType | Water Heater |
| Features | Double Width Or More Driveway, Automatic Garage Door Opener |
| ParkingSpaceTotal | 4 |
| RentalEquipmentType | Water Heater |
| Structure | Shed |
Building
| BathroomTotal | 4 |
| BedroomsAboveGround | 3 |
| BedroomsTotal | 3 |
| Appliances | Dishwasher, Dryer, Microwave, Refrigerator, Washer, Hot Tub, Oven, Garage Door Opener |
| ArchitecturalStyle | 2 Level |
| BasementDevelopment | Finished |
| BasementType | Full (finished) |
| ConstructionStyleAttachment | Detached |
| CoolingType | Central Air Conditioning |
| ExteriorFinish | Brick, Vinyl Siding |
| FireplaceFuel | Gas |
| FireplacePresent | Yes |
| FireplaceType | Other - See Remarks |
| FoundationType | Block |
| HalfBathTotal | 1 |
| HeatingFuel | Natural Gas |
| HeatingType | Forced Air |
| StoriesTotal | 2 |
| SizeExterior | 1573 Sqft |
| SizeInterior | 1573 Sqft |
| Type | House |
| UtilityWater | Municipal Water |
Parking
| Attached Garage |
Land
| Acreage | No |
| LandAmenities | Public Transit, Recreation |
| Sewer | Municipal Sewage System |
| SizeDepth | 116 Ft |
| SizeFrontage | 50 Ft |
| SizeIrregular | 50 X 116.85 |
| SizeTotalText | 50 X 116.85|under 1/2 Acre |
Rooms
| Level | Type | Length | Width | Dimensions |
|---|---|---|---|---|
| Second Level | Primary Bedroom | 12' 9'' x 14' 9'' | ||
| Second Level | Bedroom | 11' 4'' x 10' 11'' | ||
| Second Level | Bedroom | 11' 4'' x 9' 1'' | ||
| Second Level | 3pc Ensuite Bath | Measurements not available | ||
| Second Level | 4pc Bathroom | Measurements not available | ||
| Basement | Utility Room | Measurements not available | ||
| Basement | Storage | 8' 3'' x 7' 6'' | ||
| Basement | 3pc Bathroom | Measurements not available | ||
| Basement | Recreation Room | 11' 1'' x 22' 5'' | ||
| Ground Level | Laundry Room | 7' 5'' x 6' 5'' | ||
| Ground Level | 2pc Bathroom | Measurements not available | ||
| Ground Level | Family Room | 12' 10'' x 16' 10'' | ||
| Ground Level | Living Room | 11' 6'' x 15' 2'' | ||
| Ground Level | Dining Room | 11' 6'' x 10' 2'' | ||
| Ground Level | Eat In Kitchen | 9' 5'' x 15' 7'' |
https://www.realtor.ca/real-estate/27347460/30-pimlico-drive-dundas
Interested?
Contact us for more information
Debbie Mitchell
Salesperson
1122 Wilson Street W Suite 200
Ancaster, Ontario L9G 3K9


































