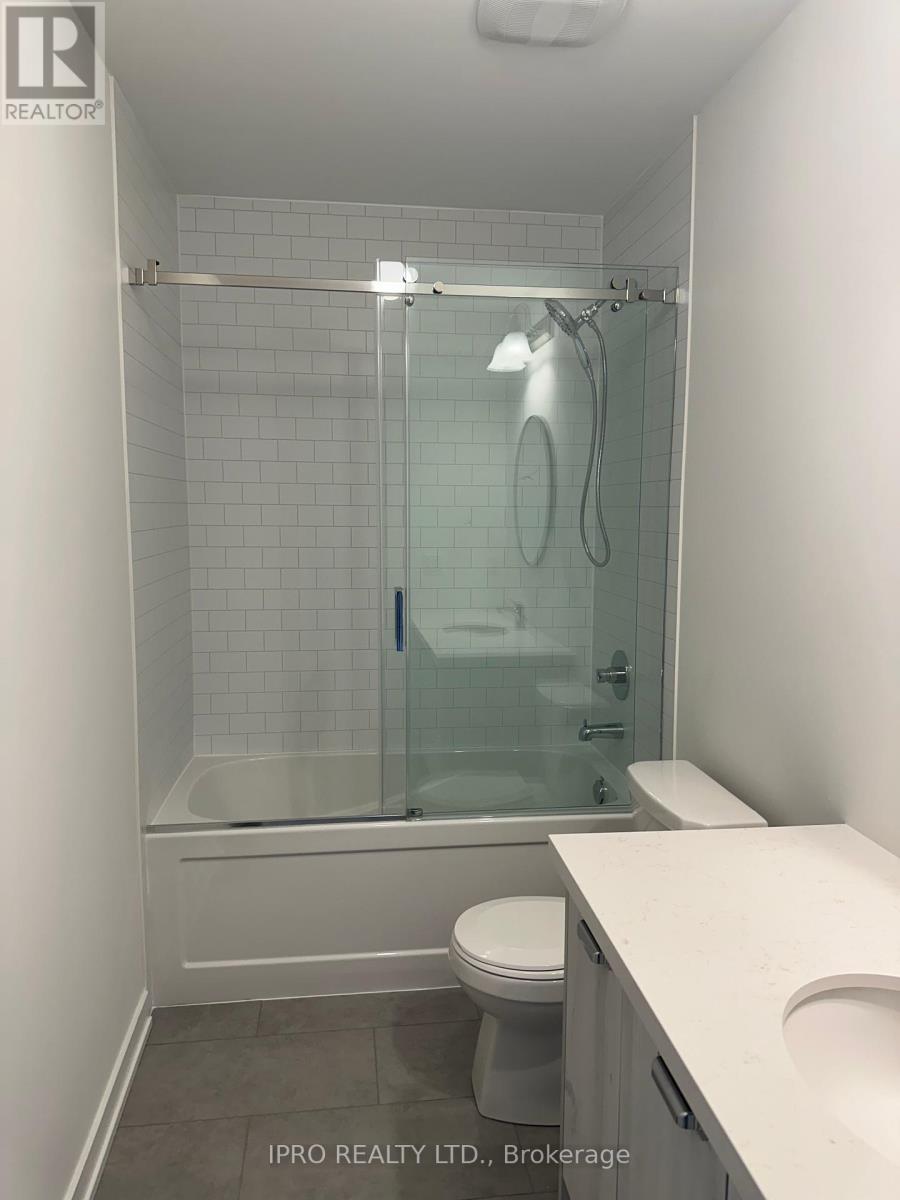BOOK YOUR FREE HOME EVALUATION >>
BOOK YOUR FREE HOME EVALUATION >>
30 - 170 Atwater Drive Cambridge, Ontario N1R 5S2
$3,000 Monthly
New Contemporary, Never Lived In 4 Bedroom Townhome in Cambridge, Prime Location at Dundas St South and Atwater Drive is Available for Lease. Open Concept Layout, 4 Bedrooms, 4 Bathroom Townhome Located at 170 Atwater Drive, Cambridge, Unit # 30. Offers a spacious 1650 Sq.Ft of Indoor Living Space plus Unfinished Basement and Backyard. 9ft Smooth Ceilings on 2nd Floor. Stainless Steel Appliances, Attached Garage, One Parking Space in Side and One on Driveway, Modern Kitchen connected to the Living/Dining Room, Walk-Out to Balcony, Close to the Ridges Trail, Restaurants, Shopping, Parks, Lake Wilcox, Schools and Public Transportation. (id:56505)
Property Details
| MLS® Number | X9241812 |
| Property Type | Single Family |
| AmenitiesNearBy | Hospital, Park, Schools |
| CommunityFeatures | Pet Restrictions, School Bus |
| Features | Balcony |
| ParkingSpaceTotal | 1 |
| ViewType | View |
Building
| BathroomTotal | 4 |
| BedroomsAboveGround | 4 |
| BedroomsTotal | 4 |
| Appliances | Dishwasher, Dryer, Refrigerator, Stove, Washer |
| BasementDevelopment | Unfinished |
| BasementType | N/a (unfinished) |
| CoolingType | Central Air Conditioning |
| ExteriorFinish | Brick, Stone |
| FireplacePresent | Yes |
| HalfBathTotal | 1 |
| HeatingFuel | Natural Gas |
| HeatingType | Forced Air |
| Type | Row / Townhouse |
Parking
| Attached Garage |
Land
| Acreage | No |
| LandAmenities | Hospital, Park, Schools |
Rooms
| Level | Type | Length | Width | Dimensions |
|---|---|---|---|---|
| Second Level | Kitchen | 4.69 m | 2.49 m | 4.69 m x 2.49 m |
| Second Level | Great Room | 5.02 m | 5.24 m | 5.02 m x 5.24 m |
| Second Level | Eating Area | 3.96 m | 2.74 m | 3.96 m x 2.74 m |
| Third Level | Bedroom 2 | 3.41 m | 2.49 m | 3.41 m x 2.49 m |
| Third Level | Bedroom 3 | 3.04 m | 2.65 m | 3.04 m x 2.65 m |
| Third Level | Primary Bedroom | 3.74 m | 3.38 m | 3.74 m x 3.38 m |
| Ground Level | Bedroom 4 | 3.81 m | 3.5 m | 3.81 m x 3.5 m |
https://www.realtor.ca/real-estate/27258426/30-170-atwater-drive-cambridge
Interested?
Contact us for more information
Chander S Hariramani
Salesperson
55 Ontario St Unit A5a Ste B
Milton, Ontario L9T 2M3























