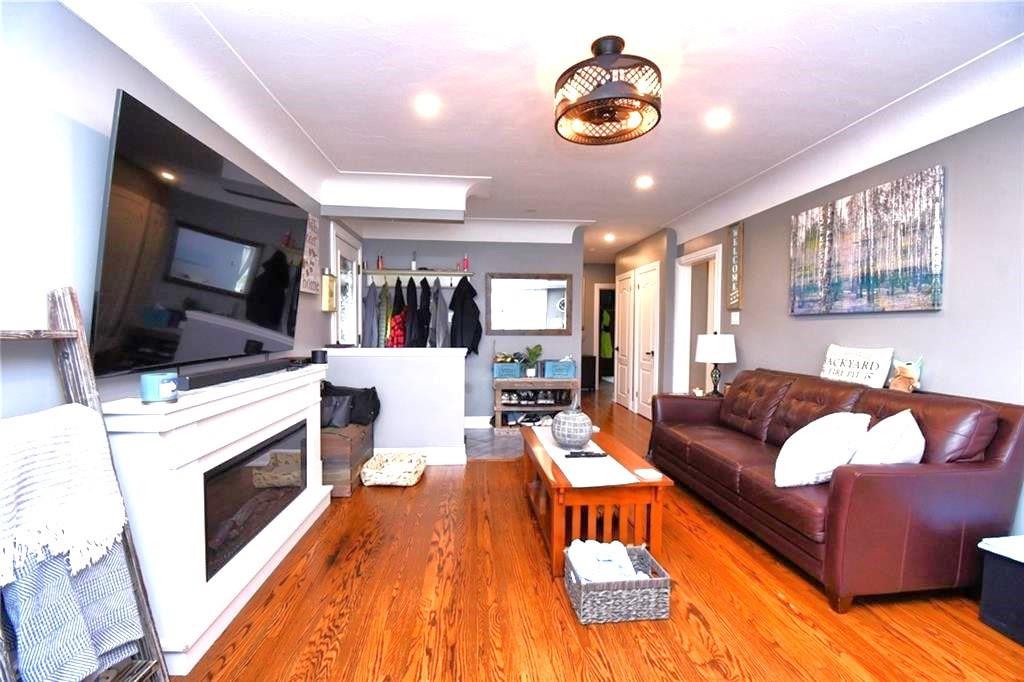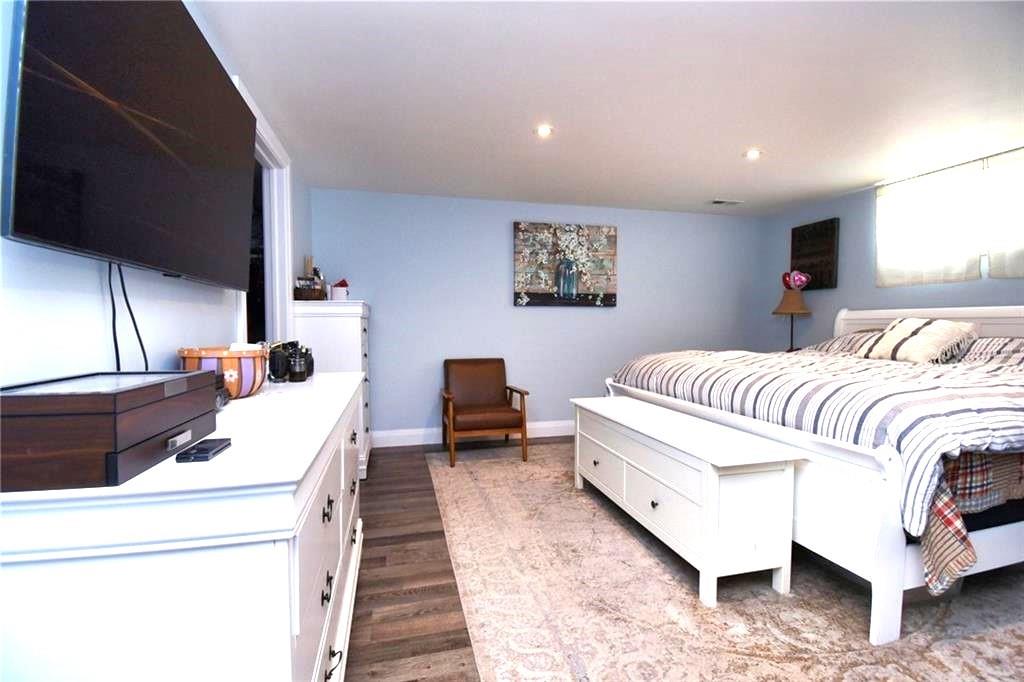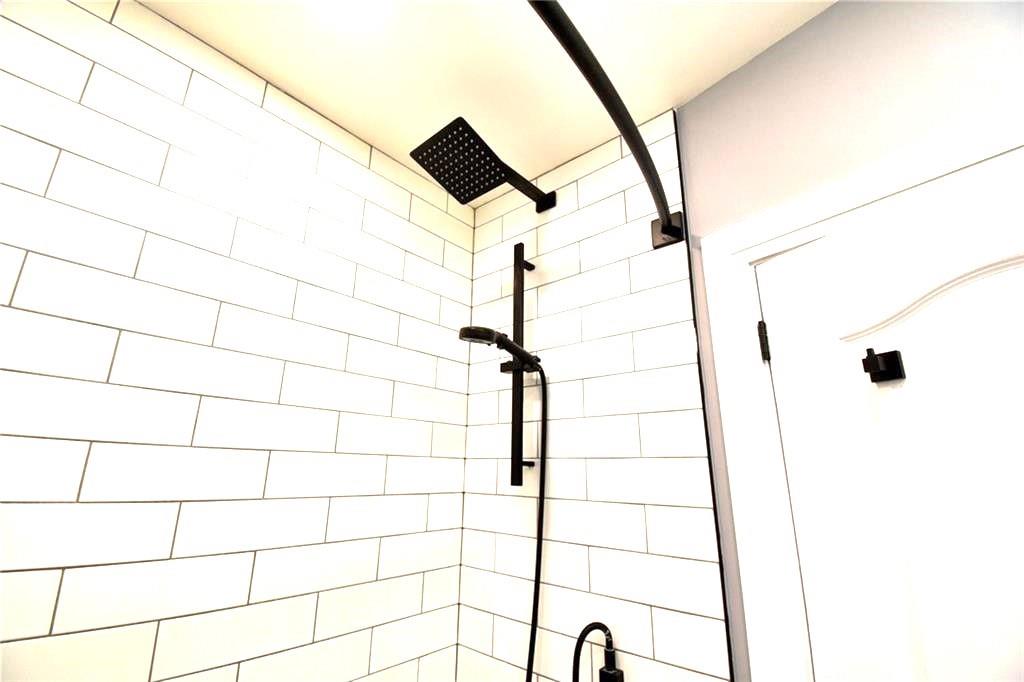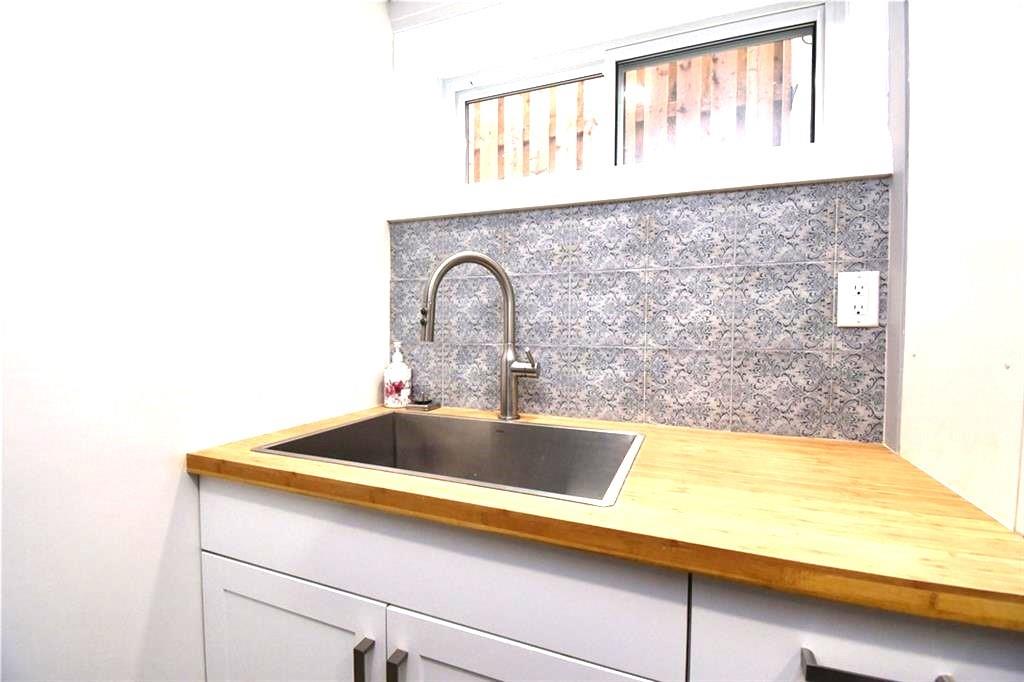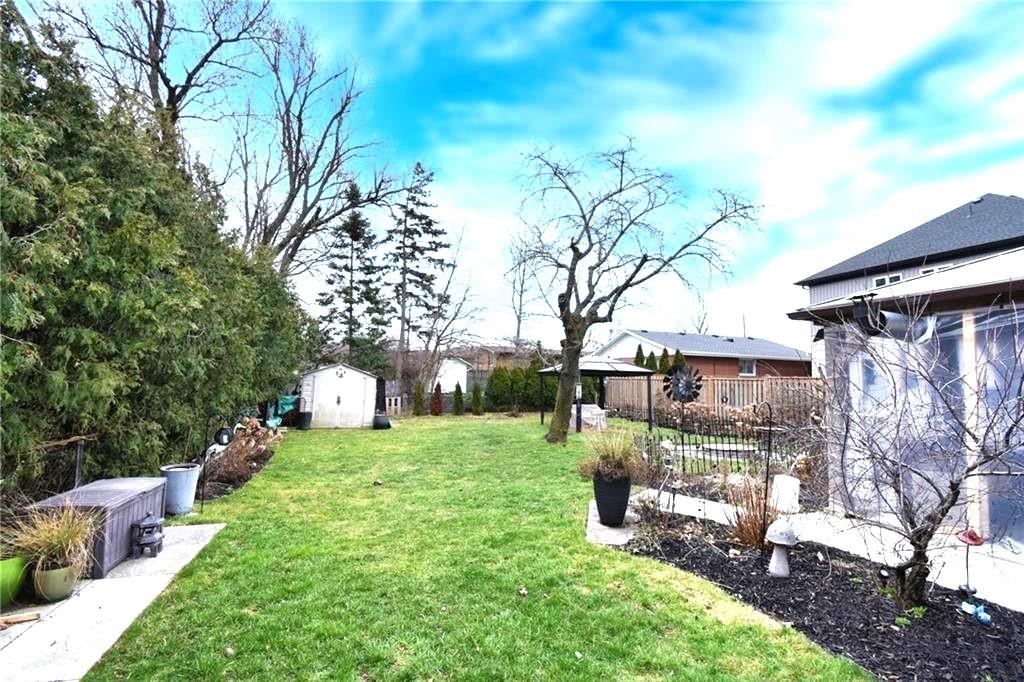BOOK YOUR FREE HOME EVALUATION >>
BOOK YOUR FREE HOME EVALUATION >>
3 Pleasant Avenue Hamilton, Ontario L8G 2L1
$899,888
Wow - Once you step into this gorgeous beautifully renovated 1400sq ft 3+1 bedroom home you will fall in love, Newer Kitchen 2 Newer Baths, New Roof 2016, Beautifully finished lower level with family sized rec/room, large separate bedroom with extra deep closet (5'x9')and separate storage room that has potential for another bedroom, full bath, separate side entrance! Many happy days await in the artfully landscaped backyard with Gazebo all on a Huge (147") private lot. Don't miss this one! (id:56505)
Property Details
| MLS® Number | H4196988 |
| Property Type | Single Family |
| AmenitiesNearBy | Hospital, Public Transit, Schools |
| EquipmentType | Water Heater |
| Features | Double Width Or More Driveway, Gazebo |
| ParkingSpaceTotal | 5 |
| RentalEquipmentType | Water Heater |
Building
| BathroomTotal | 2 |
| BedroomsAboveGround | 3 |
| BedroomsBelowGround | 1 |
| BedroomsTotal | 4 |
| BasementDevelopment | Finished |
| BasementType | Full (finished) |
| ConstructionStyleAttachment | Detached |
| CoolingType | Central Air Conditioning |
| ExteriorFinish | Brick |
| FireplaceFuel | Gas |
| FireplacePresent | Yes |
| FireplaceType | Other - See Remarks |
| FoundationType | Block |
| HeatingFuel | Natural Gas |
| HeatingType | Forced Air |
| StoriesTotal | 1 |
| SizeExterior | 1400 Sqft |
| SizeInterior | 1400 Sqft |
| Type | House |
| UtilityWater | Municipal Water |
Parking
| Attached Garage |
Land
| Acreage | No |
| LandAmenities | Hospital, Public Transit, Schools |
| Sewer | Municipal Sewage System |
| SizeDepth | 147 Ft |
| SizeFrontage | 50 Ft |
| SizeIrregular | 50.01 X 147.04 |
| SizeTotalText | 50.01 X 147.04|under 1/2 Acre |
| SoilType | Loam |
Rooms
| Level | Type | Length | Width | Dimensions |
|---|---|---|---|---|
| Basement | Laundry Room | 8' '' x 7' '' | ||
| Basement | 4pc Bathroom | 10' 8'' x 7' 3'' | ||
| Basement | Recreation Room | 22' '' x 10' 10'' | ||
| Basement | Storage | 9' '' x 8' 5'' | ||
| Basement | Bedroom | 14' 6'' x 13' 6'' | ||
| Ground Level | Bedroom | 11' '' x 10' '' | ||
| Ground Level | Bedroom | 10' 8'' x 10' 8'' | ||
| Ground Level | Primary Bedroom | 14' '' x 10' 9'' | ||
| Ground Level | 4pc Bathroom | Measurements not available | ||
| Ground Level | Eat In Kitchen | 21' '' x 11' '' | ||
| Ground Level | Living Room | 21' '' x 12' '' |
https://www.realtor.ca/real-estate/27027807/3-pleasant-avenue-hamilton
Interested?
Contact us for more information
Donna Stewart
Salesperson
860 Queenston Road Suite A
Stoney Creek, Ontario L8G 4A8
Peter J. Stewart
Salesperson
860 Queenston Road Suite A
Stoney Creek, Ontario L8G 4A8




