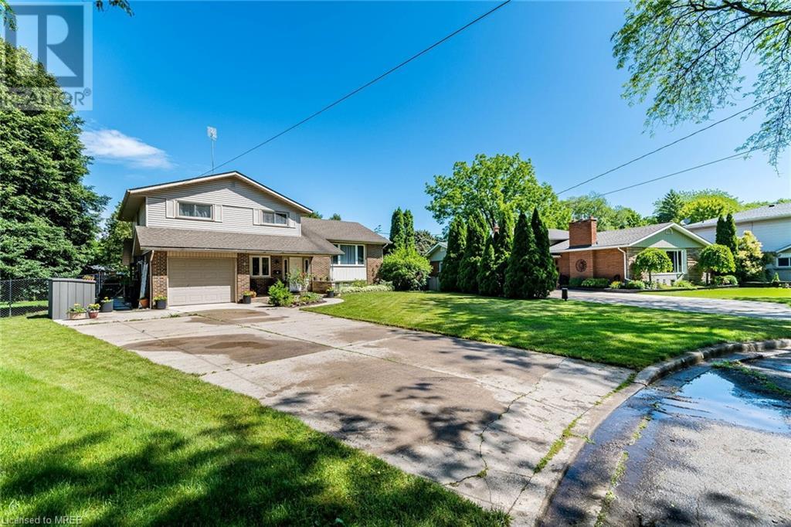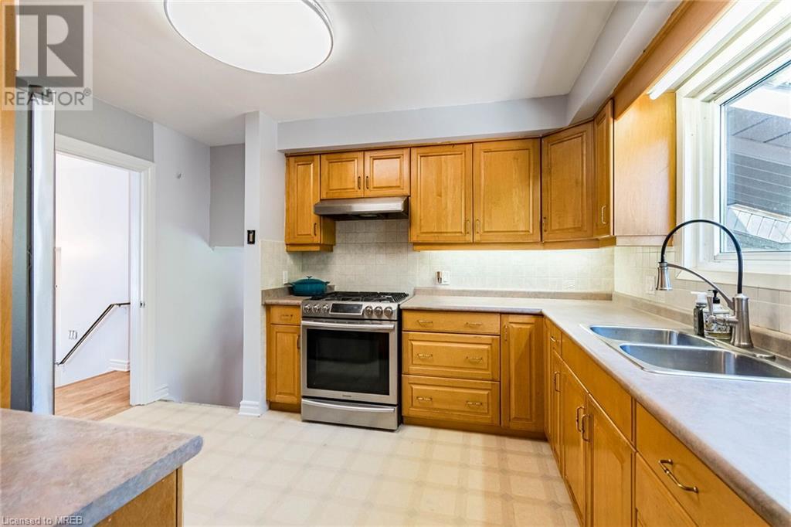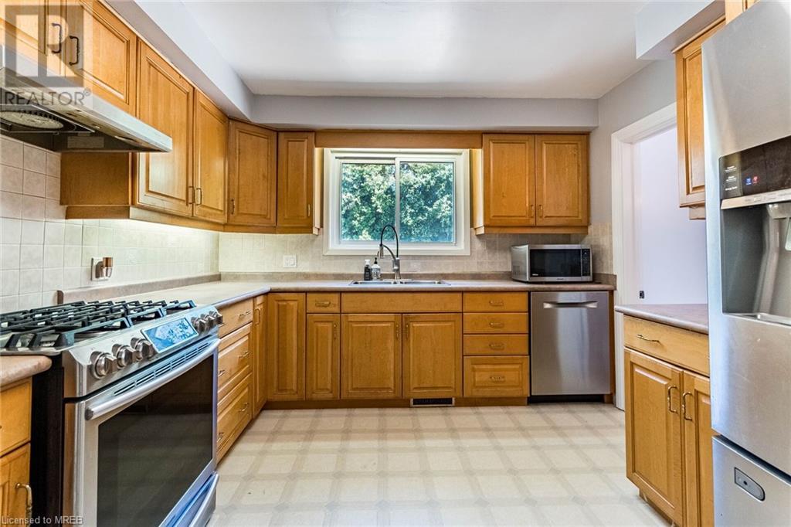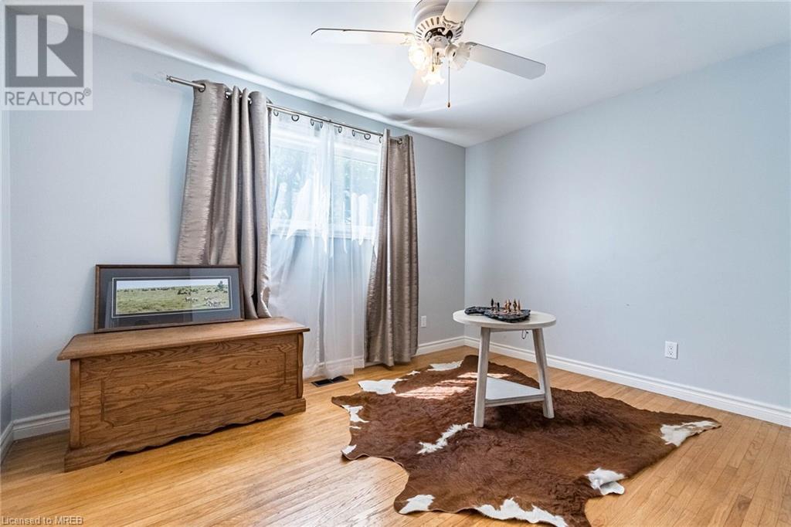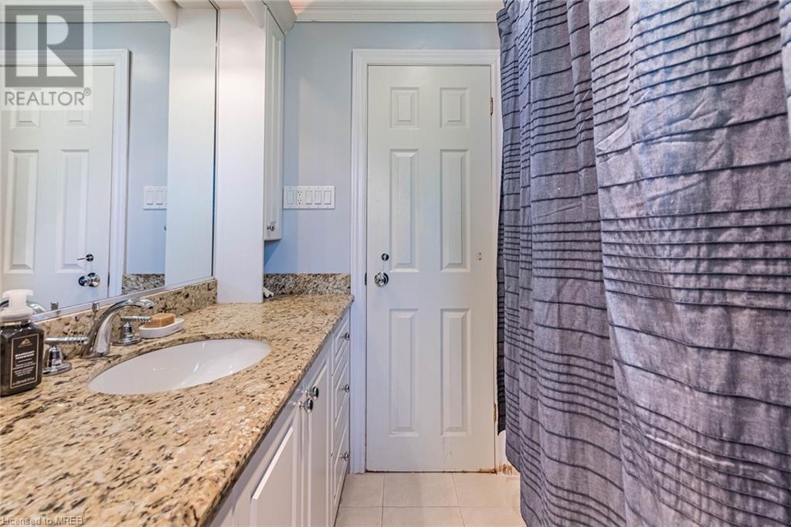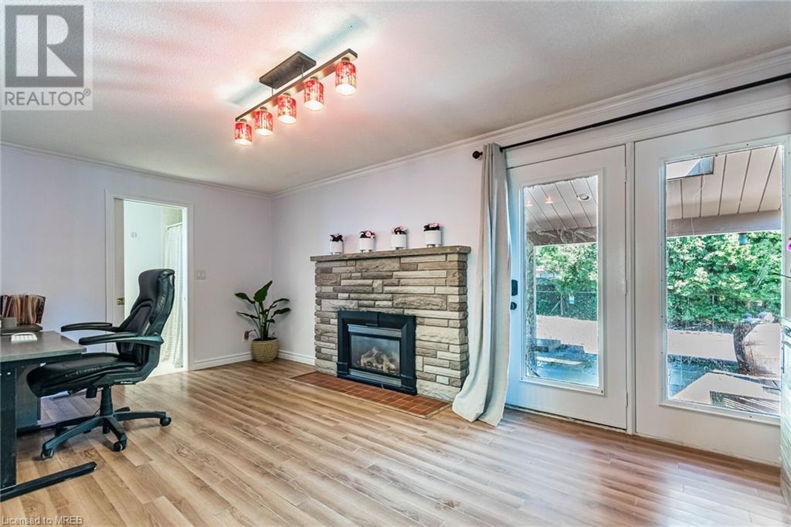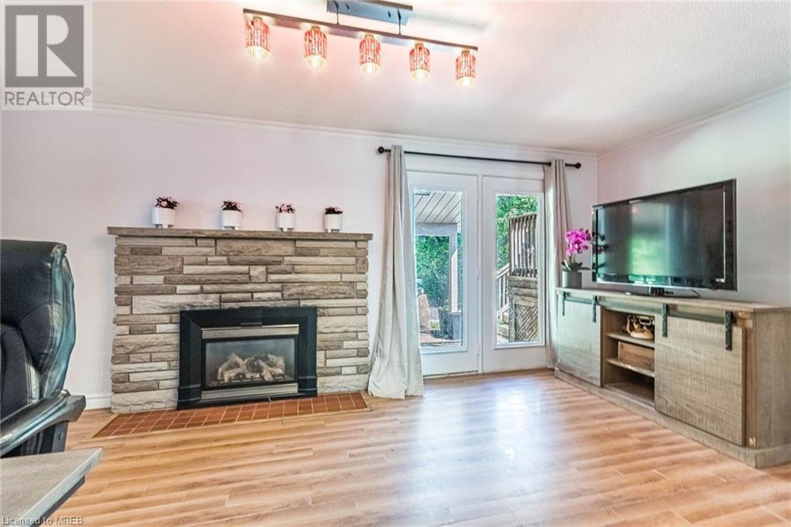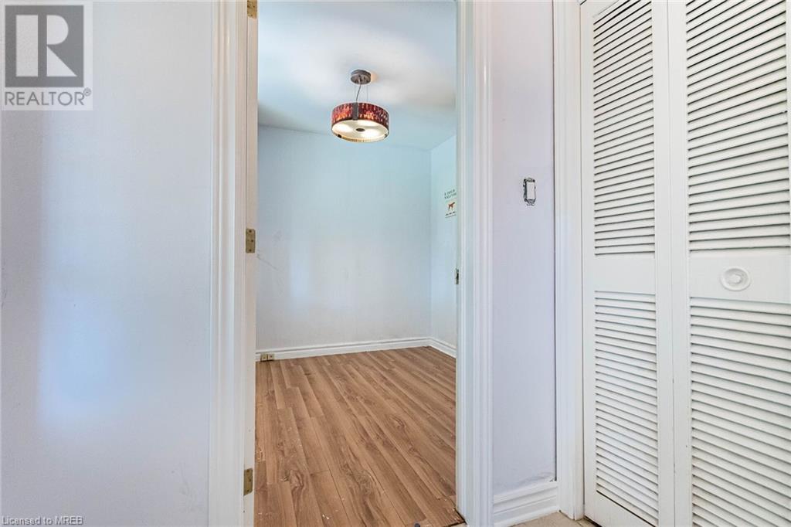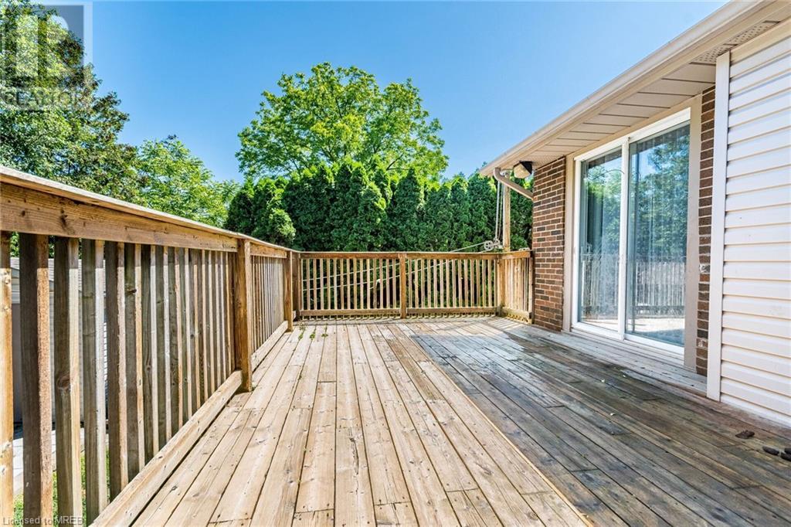BOOK YOUR FREE HOME EVALUATION >>
BOOK YOUR FREE HOME EVALUATION >>
3 Colonial Court St. Catharines, Ontario L2N 2R2
$829,900
Location! Location! Location! Spacious 4 Bedroom,4-Level side split on a quiet North end court in one of the best locations in North St.Catharines. Tree-Lined cul-de-sac of only 8 properties is located within minutes to scenic Waterfront Trails between Sunset Beach and Port Dalhousie. Enjoy hot summer days in salt water pool surrounded by mature trees ! The house is freshly painted and features rare qualities like : 4 bedroom plus den; main floor family room with gas fireplace; 2 walkouts; inside entrance to the garage; owned on demand water heater; new washer and gas dryer; newer stainless steel appliances rough in central vac. Huge pie shape lot among mature trees will allow you to create the nature paradise of your dreams. There is a large covered patio with skylights overlooking inground salt water pool. Concrete driveway fits 6 cars. (id:56505)
Property Details
| MLS® Number | 40622637 |
| Property Type | Single Family |
| AmenitiesNearBy | Beach, Marina, Park |
| EquipmentType | None |
| Features | Cul-de-sac |
| ParkingSpaceTotal | 6 |
| PoolType | Inground Pool |
| RentalEquipmentType | None |
Building
| BathroomTotal | 2 |
| BedroomsAboveGround | 4 |
| BedroomsTotal | 4 |
| Appliances | Central Vacuum - Roughed In, Dishwasher, Dryer, Refrigerator, Washer, Gas Stove(s), Hood Fan, Garage Door Opener |
| BasementDevelopment | Partially Finished |
| BasementType | Partial (partially Finished) |
| ConstructionStyleAttachment | Detached |
| CoolingType | Central Air Conditioning |
| ExteriorFinish | Aluminum Siding, Brick, Stone |
| FireplacePresent | Yes |
| FireplaceTotal | 1 |
| FoundationType | Poured Concrete |
| HeatingFuel | Natural Gas |
| HeatingType | Forced Air |
| SizeInterior | 1660 Sqft |
| Type | House |
| UtilityWater | Municipal Water |
Parking
| Attached Garage |
Land
| Acreage | No |
| LandAmenities | Beach, Marina, Park |
| Sewer | Municipal Sewage System |
| SizeDepth | 174 Ft |
| SizeFrontage | 52 Ft |
| SizeIrregular | 0.27 |
| SizeTotal | 0.27 Ac|under 1/2 Acre |
| SizeTotalText | 0.27 Ac|under 1/2 Acre |
| ZoningDescription | R1 |
Rooms
| Level | Type | Length | Width | Dimensions |
|---|---|---|---|---|
| Second Level | Kitchen | 17'5'' x 10'5'' | ||
| Second Level | Dining Room | 11'6'' x 9'7'' | ||
| Second Level | Living Room | 17'0'' x 11'0'' | ||
| Third Level | 4pc Bathroom | Measurements not available | ||
| Third Level | Bedroom | 12'5'' x 8'4'' | ||
| Third Level | Bedroom | 12'5'' x 10'3'' | ||
| Third Level | Bedroom | 11'9'' x 10'7'' | ||
| Third Level | Primary Bedroom | 12'5'' x 10'3'' | ||
| Basement | Recreation Room | 16'7'' x 11'7'' | ||
| Main Level | 3pc Bathroom | Measurements not available | ||
| Main Level | Family Room | 18'0'' x 10'11'' | ||
| Main Level | Office | 9'2'' x 8'7'' | ||
| Main Level | Foyer | Measurements not available |
https://www.realtor.ca/real-estate/27192296/3-colonial-court-st-catharines
Interested?
Contact us for more information
Margaret Wieladek
Salesperson
1673 Lakeshore Road West
Mississauga, Ontario L5J 1J4




