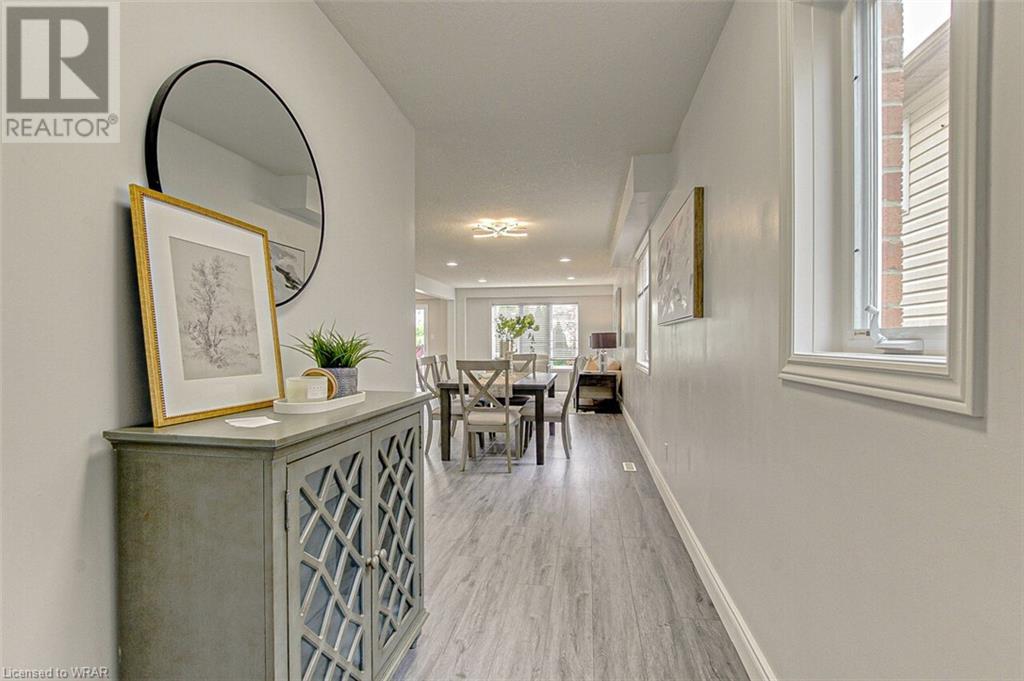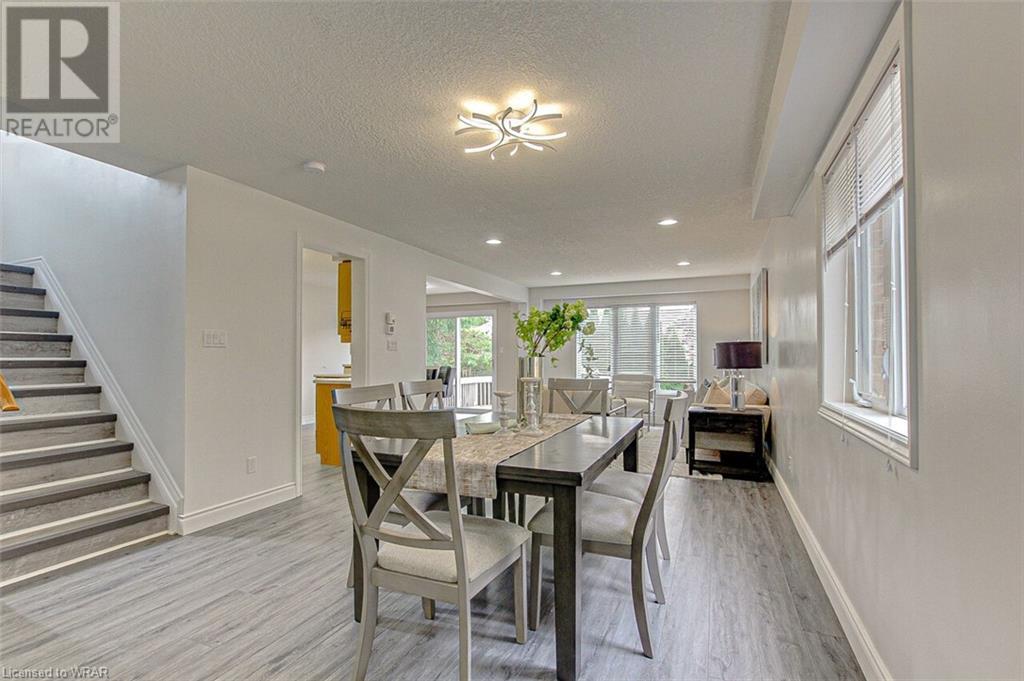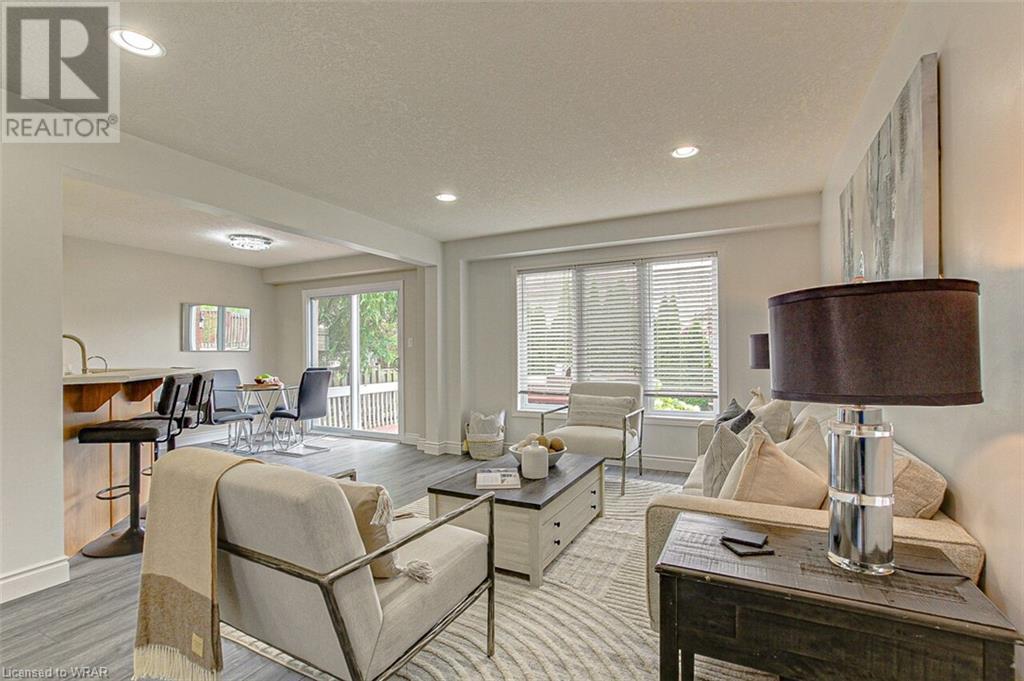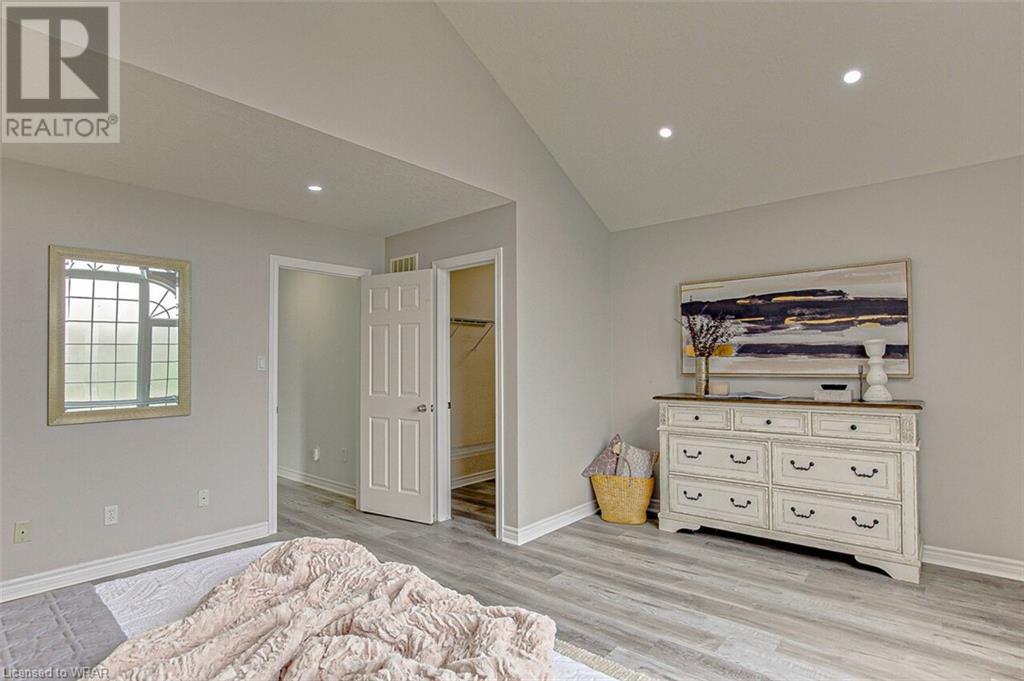BOOK YOUR FREE HOME EVALUATION >>
BOOK YOUR FREE HOME EVALUATION >>
2955 Paulkane Chase London, Ontario N6L 0A7
$850,000
Welcome to this stunning 2-storey home, perfectly located in the vibrant community of South London, Ontario. This beautiful property boasts 4+1 spacious bedrooms and 3+1 modern bathrooms, offering ample space for families of all sizes. Step inside to discover the elegance of new flooring throughout the home, creating carpet-free living. The main floor features an open-concept layout, flooded with natural sunlight. The kitchen, eat-in area, living room, and dining room seamlessly blend together, providing the perfect space for family gatherings and entertaining. Head upstairs to find a large master bedroom complete with an ensuite and walk-in closet. The upper level also includes a 3-piece bathroom, three additional bedrooms, and a convenient laundry area. The finished basement with 3 pc bathroom provides additional living space, ideal for a home office, recreation room, or guest suite. Step outside to a freshly painted back deck, a stamped concrete patio, and a luxurious swim spa, perfect for relaxation and entertaining. Enjoy the convenience of being in close proximity to shopping, a variety of restaurants, and scenic trails. This home combines comfort, style, and location, making it a must-see. Don’t miss the opportunity to make this your dream home! (id:56505)
Open House
This property has open houses!
11:30 am
Ends at:1:30 pm
Property Details
| MLS® Number | 40619142 |
| Property Type | Single Family |
| AmenitiesNearBy | Schools |
| CommunityFeatures | School Bus |
| EquipmentType | Water Heater |
| Features | Automatic Garage Door Opener |
| ParkingSpaceTotal | 4 |
| RentalEquipmentType | Water Heater |
Building
| BathroomTotal | 4 |
| BedroomsAboveGround | 4 |
| BedroomsBelowGround | 1 |
| BedroomsTotal | 5 |
| Appliances | Central Vacuum, Dishwasher, Dryer, Refrigerator, Stove, Washer |
| ArchitecturalStyle | 2 Level |
| BasementDevelopment | Finished |
| BasementType | Full (finished) |
| ConstructedDate | 2007 |
| ConstructionStyleAttachment | Detached |
| CoolingType | Central Air Conditioning |
| ExteriorFinish | Brick, Vinyl Siding |
| FireProtection | Smoke Detectors |
| FoundationType | Poured Concrete |
| HalfBathTotal | 1 |
| HeatingFuel | Natural Gas |
| HeatingType | Forced Air |
| StoriesTotal | 2 |
| SizeInterior | 1935 Sqft |
| Type | House |
| UtilityWater | Municipal Water |
Parking
| Attached Garage |
Land
| Acreage | No |
| LandAmenities | Schools |
| Sewer | Municipal Sewage System |
| SizeDepth | 109 Ft |
| SizeFrontage | 33 Ft |
| SizeTotalText | Under 1/2 Acre |
| ZoningDescription | R1-3 |
Rooms
| Level | Type | Length | Width | Dimensions |
|---|---|---|---|---|
| Second Level | 3pc Bathroom | 9'11'' x 6'5'' | ||
| Second Level | Bedroom | 9'10'' x 14'9'' | ||
| Second Level | Bedroom | 13'1'' x 12'1'' | ||
| Second Level | Bedroom | 9'11'' x 9'4'' | ||
| Second Level | Full Bathroom | 9'5'' x 5'2'' | ||
| Second Level | Primary Bedroom | 17'9'' x 14'9'' | ||
| Basement | 3pc Bathroom | 9'1'' x 10'6'' | ||
| Basement | Bedroom | 11'0'' x 9'9'' | ||
| Basement | Recreation Room | 21'10'' x 24'3'' | ||
| Main Level | 2pc Bathroom | 7'3'' x 2'10'' | ||
| Main Level | Breakfast | 11'7'' x 8'7'' | ||
| Main Level | Kitchen | 11'7'' x 11'11'' | ||
| Main Level | Dining Room | 23'3'' x 11'7'' | ||
| Main Level | Living Room | 11'5'' x 16'1'' |
https://www.realtor.ca/real-estate/27217162/2955-paulkane-chase-london
Interested?
Contact us for more information
Jackie Mcdonald
Salesperson
901 Victoria Street N., Suite B
Kitchener, Ontario N2B 3C3









































