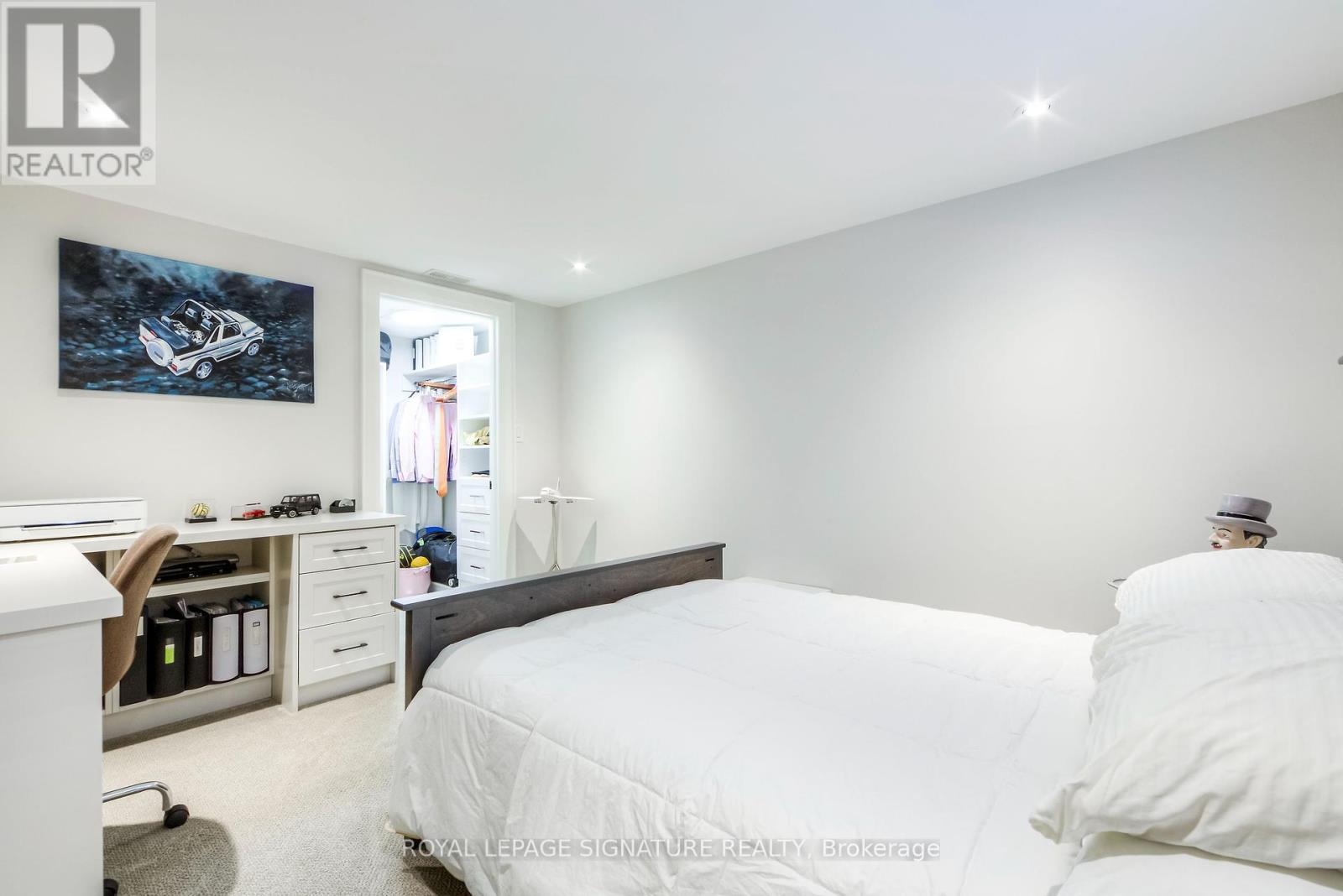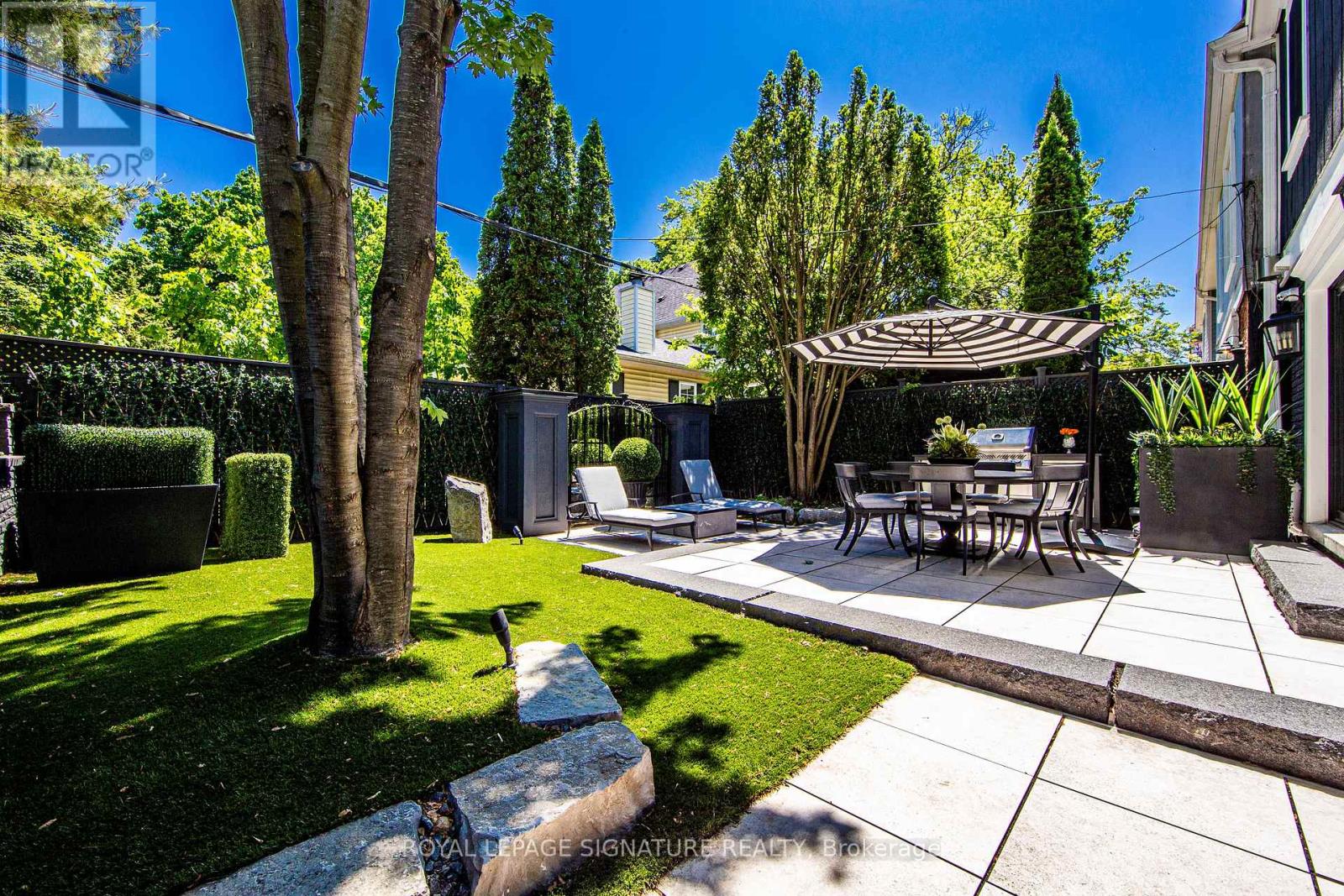BOOK YOUR FREE HOME EVALUATION >>
BOOK YOUR FREE HOME EVALUATION >>
294 Robinson Street Oakville, Ontario L6J 1G8
$2,772,000
This beautifully renovated luxury end-unit home in charming Old Oakville is a testament to modern elegance, offering a lifestyle of sophistication and ease. From the moment you enter, you'll be captivated by the seamless fusion of style and comfort, all within a low-maintenance, elegant setting. Gleaming hardwood floors and crown molding adorn every corner, creating an atmosphere of refined sophistication. The main floor features a light-filled living room and a gourmet kitchen that opens to a stylish dining room. The second floor boasts a generous primary bedroom with a luxurious ensuite, accompanied by a second bedroom with its own full-sized ensuite bathroom. The finished basement includes a third bedroom, a full washroom, and a meticulously designed closet area, perfect for organizing and displaying your wardrobe, bags, and shoes. Luxury extends beyond the interiors. The south-facing private backyard offers a serene space for summer evenings, complete with multiple seating areas and mature landscaping. Whether hosting a barbecue on the terrace or enjoying a morning coffee, every moment outdoors will be a pleasure. **** EXTRAS **** Top-Of-The-Line Appliances, a high-efficiency furnace, and central A/C ensure your comfort. Steps away from fabulous restaurants, boutique shopping, and the shores of Lake Ontario, this home provides a vibrant and convenient lifestyle. (id:56505)
Property Details
| MLS® Number | W9284476 |
| Property Type | Single Family |
| Community Name | Old Oakville |
| AmenitiesNearBy | Beach, Marina |
| CommunityFeatures | Community Centre |
| ParkingSpaceTotal | 4 |
Building
| BathroomTotal | 4 |
| BedroomsAboveGround | 2 |
| BedroomsBelowGround | 1 |
| BedroomsTotal | 3 |
| BasementDevelopment | Finished |
| BasementType | Full (finished) |
| ConstructionStyleAttachment | Attached |
| CoolingType | Central Air Conditioning |
| ExteriorFinish | Brick, Wood |
| FireplacePresent | Yes |
| FlooringType | Hardwood |
| FoundationType | Unknown |
| HalfBathTotal | 1 |
| HeatingFuel | Natural Gas |
| HeatingType | Forced Air |
| StoriesTotal | 2 |
| Type | Row / Townhouse |
| UtilityWater | Municipal Water |
Parking
| Attached Garage |
Land
| Acreage | No |
| LandAmenities | Beach, Marina |
| Sewer | Sanitary Sewer |
| SizeDepth | 104 Ft |
| SizeFrontage | 32 Ft |
| SizeIrregular | 32.15 X 104.12 Ft |
| SizeTotalText | 32.15 X 104.12 Ft |
| ZoningDescription | Rm1 |
Rooms
| Level | Type | Length | Width | Dimensions |
|---|---|---|---|---|
| Second Level | Primary Bedroom | 5.56 m | 3.66 m | 5.56 m x 3.66 m |
| Second Level | Bedroom 2 | 3.94 m | 3.48 m | 3.94 m x 3.48 m |
| Basement | Other | 5.36 m | 3.18 m | 5.36 m x 3.18 m |
| Basement | Bedroom | 3.81 m | 3.1 m | 3.81 m x 3.1 m |
| Main Level | Living Room | 5.61 m | 3.53 m | 5.61 m x 3.53 m |
| Main Level | Dining Room | 3.35 m | 2.79 m | 3.35 m x 2.79 m |
| Main Level | Kitchen | 3.35 m | 2.84 m | 3.35 m x 2.84 m |
https://www.realtor.ca/real-estate/27347641/294-robinson-street-oakville-old-oakville
Interested?
Contact us for more information
Beril Topcu
Broker
Sedat Topcu
Broker































