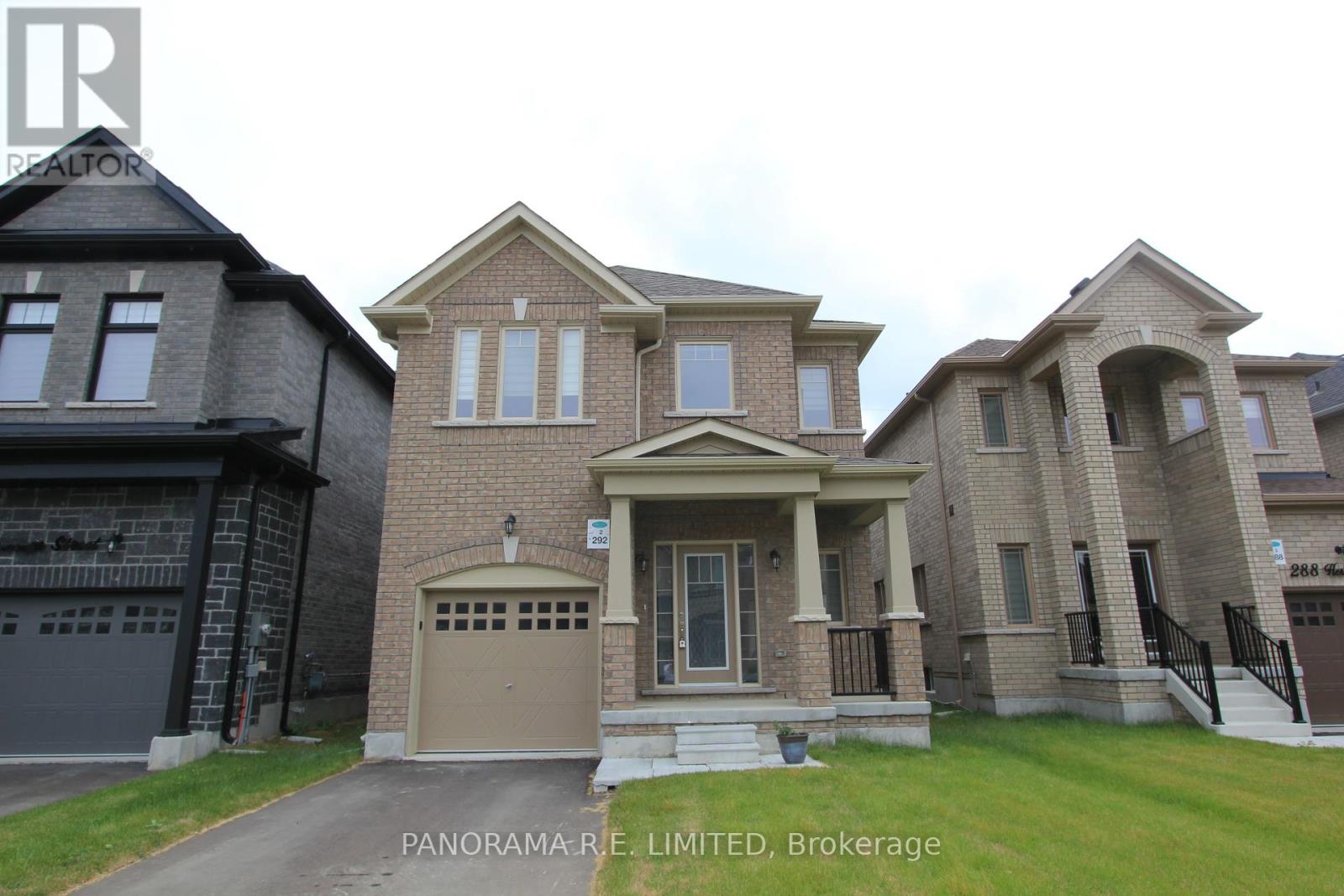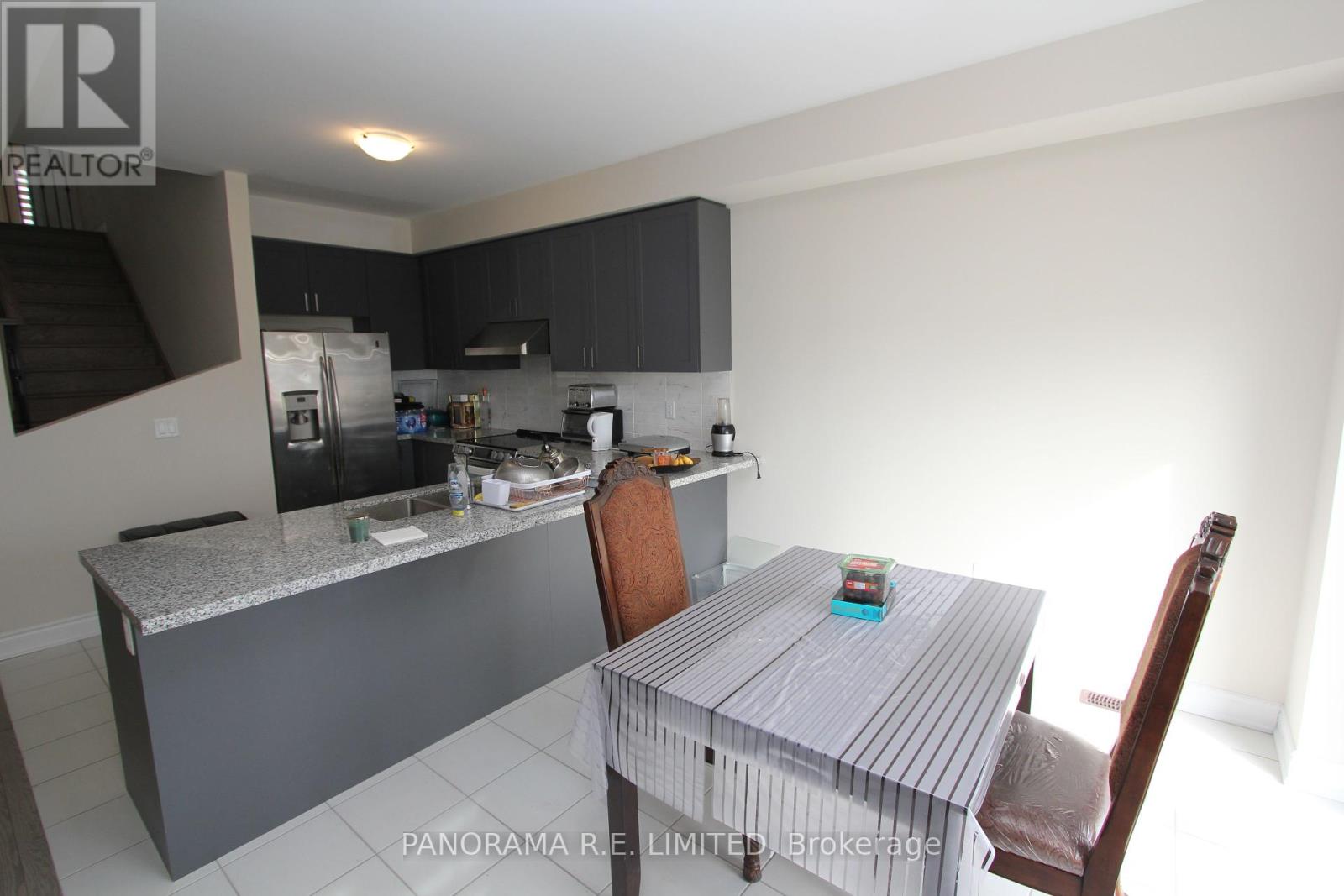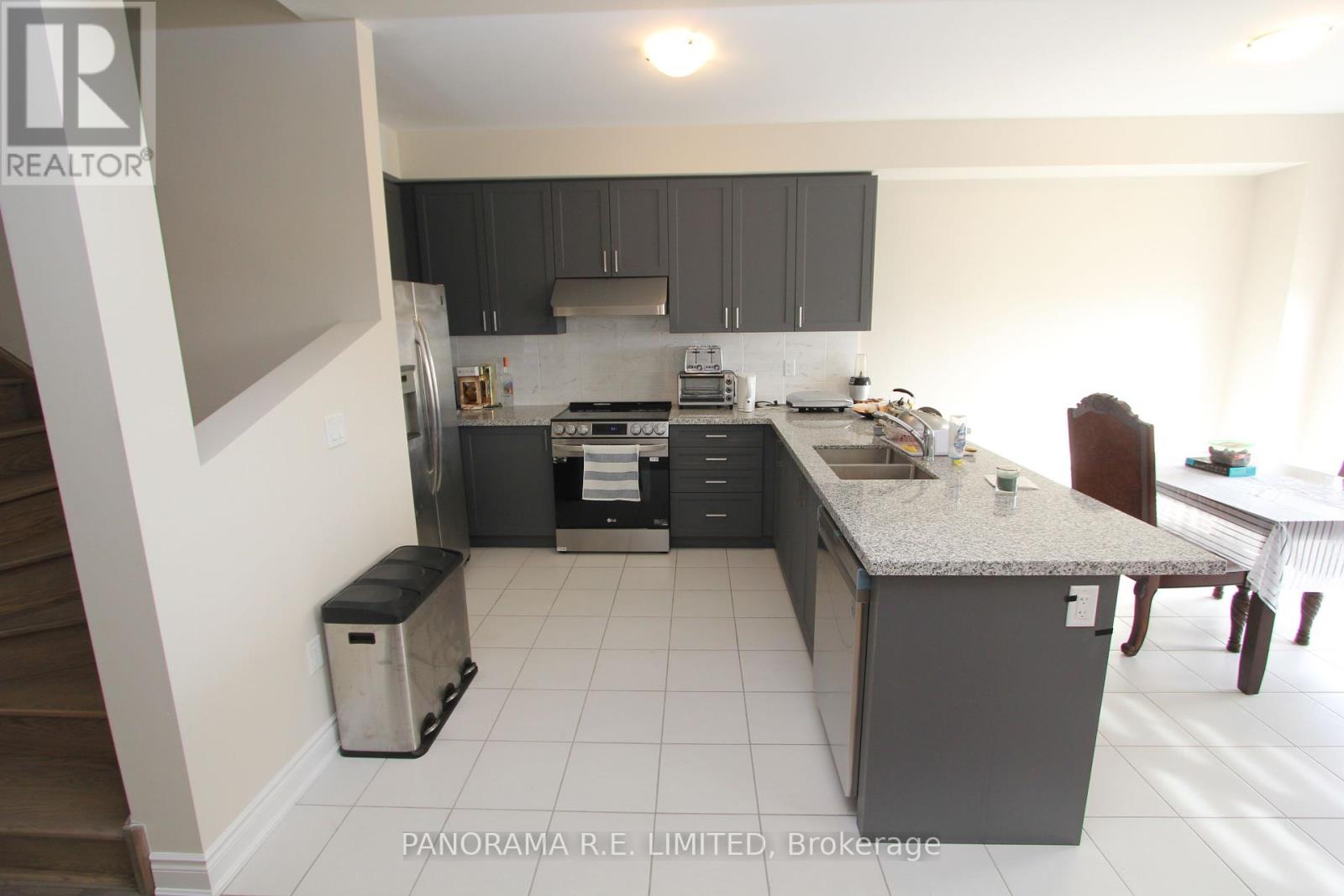BOOK YOUR FREE HOME EVALUATION >>
BOOK YOUR FREE HOME EVALUATION >>
292 Heritage Street Bradford West Gwillimbury, Ontario L3Z 4M7
$3,500 Monthly
Brand New Whole Home 4-Bedroom Rental in Highly Desirable Family Neighbourhood. This Home features High Quality Finishes such as High Ceilings and Hardwood Floors on the Main Floor! Fabulous Modern Eat-in Kitchen With Granite Counters, Breakfast Bas, Stainless Steel Appliances, and a Walk-out to the Backyard. Beautiful Primary Bedroom with 4-Piece Ensuite and Large Walk-in Closet. Spacious 2nd Bedroom with another 4-piece Ensuite. 3rd and 4th Bedrooms with connecting 3-Piece Semi-ensuite. Very Convenient Main Floor Laundry. Finished Basement with large Recreation Room, extra Bedroom, Bathroom, and Storage Room. Direct Access to the Garage from the Home and Parking for Three Cars. A great Home Rental for a great Tenant! **** EXTRAS **** Stainless Steel Fridge, Stove, Dishwasher. Washer and Dryer. Light Fixtures and Window Coverings not Belonging to Tenant. Requires Rental Application, Credit Report, Employment Letter, Photo Id. No Smoking. Flexible Move-in. (id:56505)
Property Details
| MLS® Number | N9282280 |
| Property Type | Single Family |
| Community Name | Bradford |
| AmenitiesNearBy | Public Transit, Park, Schools |
| ParkingSpaceTotal | 3 |
Building
| BathroomTotal | 5 |
| BedroomsAboveGround | 4 |
| BedroomsBelowGround | 1 |
| BedroomsTotal | 5 |
| BasementDevelopment | Finished |
| BasementType | Full (finished) |
| ConstructionStyleAttachment | Detached |
| CoolingType | Central Air Conditioning |
| ExteriorFinish | Brick |
| FlooringType | Hardwood, Laminate, Tile, Carpeted |
| FoundationType | Unknown |
| HalfBathTotal | 1 |
| HeatingFuel | Natural Gas |
| HeatingType | Forced Air |
| StoriesTotal | 2 |
| Type | House |
| UtilityWater | Municipal Water |
Parking
| Garage |
Land
| Acreage | No |
| LandAmenities | Public Transit, Park, Schools |
| Sewer | Sanitary Sewer |
| SizeDepth | 146 Ft |
| SizeFrontage | 30 Ft |
| SizeIrregular | 30.22 X 146.76 Ft |
| SizeTotalText | 30.22 X 146.76 Ft |
Rooms
| Level | Type | Length | Width | Dimensions |
|---|---|---|---|---|
| Second Level | Primary Bedroom | 4.95 m | 4.42 m | 4.95 m x 4.42 m |
| Second Level | Bedroom 2 | 4.89 m | 4.42 m | 4.89 m x 4.42 m |
| Second Level | Bedroom 3 | 4.25 m | 3.66 m | 4.25 m x 3.66 m |
| Second Level | Bedroom 4 | 3.64 m | 2.57 m | 3.64 m x 2.57 m |
| Basement | Bedroom | 4.09 m | 2.95 m | 4.09 m x 2.95 m |
| Basement | Other | 3.7 m | 3.17 m | 3.7 m x 3.17 m |
| Basement | Recreational, Games Room | 7.24 m | 3.65 m | 7.24 m x 3.65 m |
| Main Level | Living Room | 6.33 m | 3.5 m | 6.33 m x 3.5 m |
| Main Level | Dining Room | 5.61 m | 3.76 m | 5.61 m x 3.76 m |
| Main Level | Kitchen | 5.53 m | 3.22 m | 5.53 m x 3.22 m |
| Main Level | Laundry Room | 2.43 m | 1.82 m | 2.43 m x 1.82 m |
| Main Level | Foyer | 2.73 m | 2.5 m | 2.73 m x 2.5 m |
https://www.realtor.ca/real-estate/27342544/292-heritage-street-bradford-west-gwillimbury-bradford
Interested?
Contact us for more information
Richard Robibero
Broker of Record
97 Meadowbank Rd.
Toronto, Ontario M9B 5E1





























