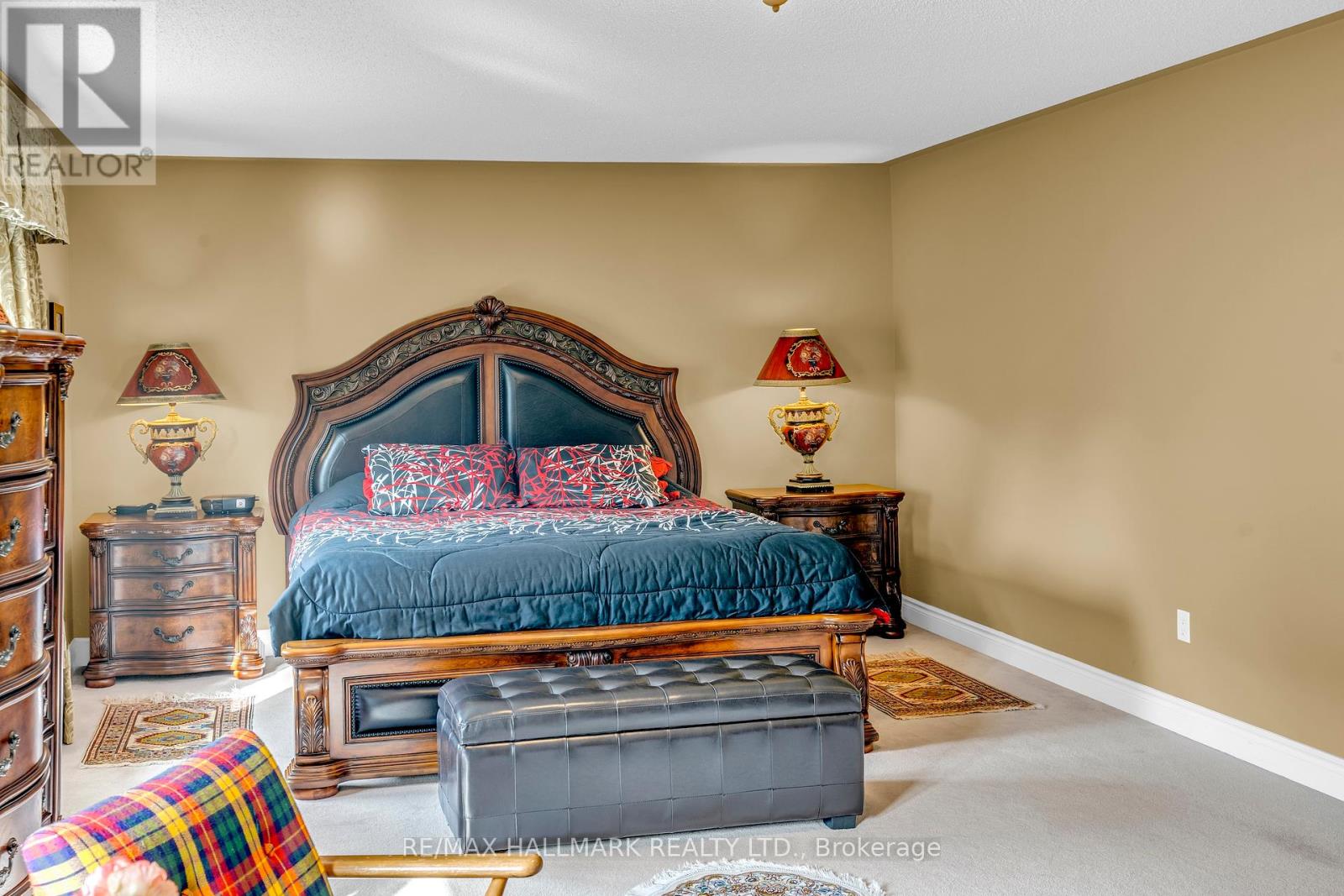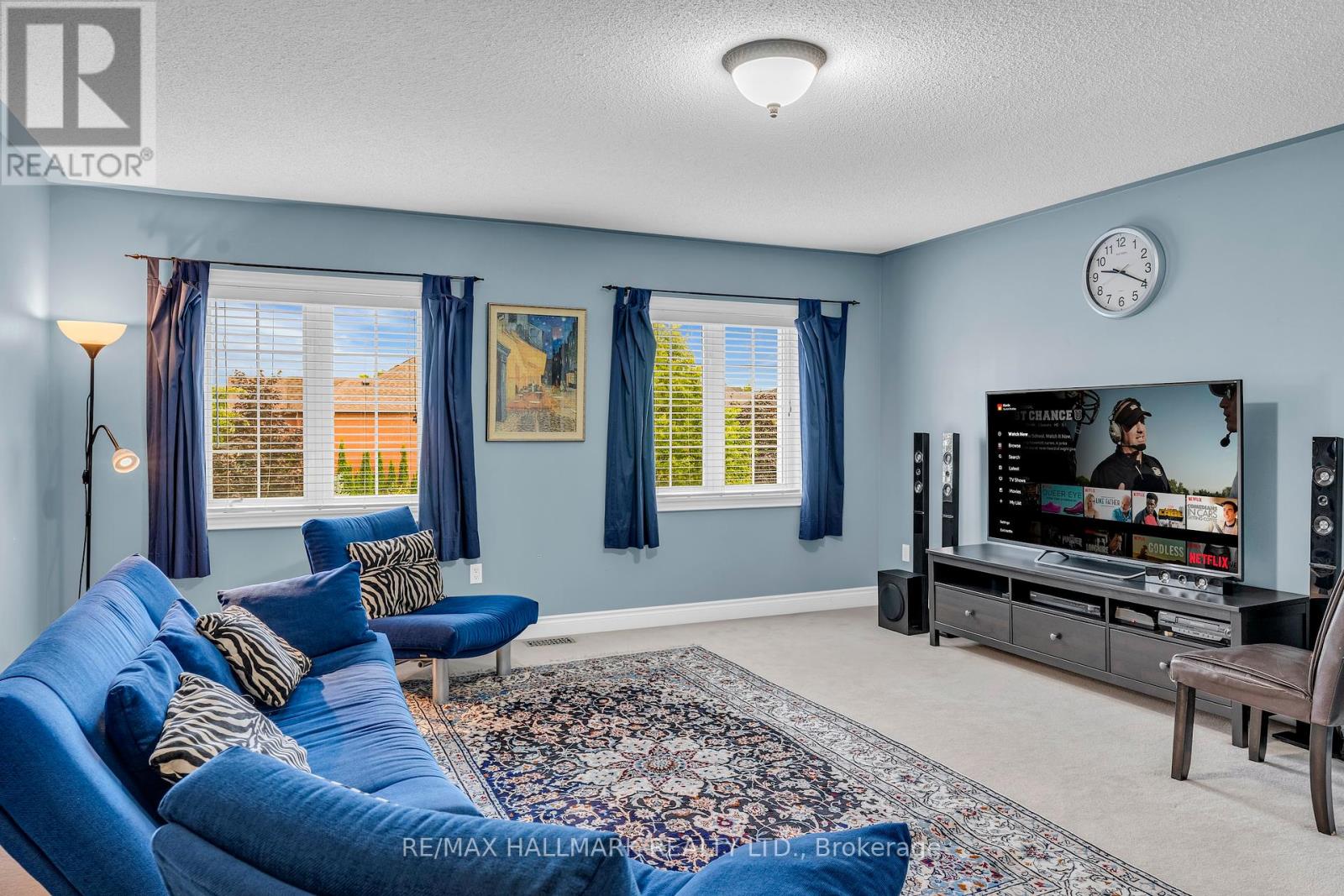BOOK YOUR FREE HOME EVALUATION >>
BOOK YOUR FREE HOME EVALUATION >>
292 Flamingo Road Vaughan, Ontario L4J 8N3
$2,688,000
**Impeccable, Bright, and Spacious Home in the Prestigious Flamingo/Uplands Area!**This is the dream home you've been waiting for! Featuring a stunning open-concept layout with soaring 9-foot ceilings, this residence exudes luxury and sophistication. The expansive living and dining areas are perfect for hosting unforgettable gatherings. Retreat to the massive primary bedroom suite, complete with a lavish 6-piece ensuite and an oversized walk-in closet. The second floor offers a charming library, ideal for peaceful moments. Work from home in style with a fantastic office space on the main floor. The fully finished basement extends the living space, offering a second kitchen, a cozy living room, a private bedroom, and a sleek 3-piece bathroom. Located just steps from the shul and a magnificent park, this home seamlessly blends convenience, elegance, and functionality into one extraordinary package. **** EXTRAS **** walk in closets w/built-in organizers, California shutters, all blinds, central air/vac + attachments! (id:56505)
Property Details
| MLS® Number | N9284593 |
| Property Type | Single Family |
| Community Name | Uplands |
| AmenitiesNearBy | Place Of Worship, Public Transit, Schools |
| CommunityFeatures | Community Centre |
| ParkingSpaceTotal | 6 |
| Structure | Shed |
Building
| BathroomTotal | 5 |
| BedroomsAboveGround | 4 |
| BedroomsBelowGround | 2 |
| BedroomsTotal | 6 |
| BasementDevelopment | Finished |
| BasementFeatures | Separate Entrance |
| BasementType | N/a (finished) |
| ConstructionStyleAttachment | Detached |
| CoolingType | Central Air Conditioning |
| ExteriorFinish | Brick |
| FireplacePresent | Yes |
| FlooringType | Carpeted, Hardwood, Ceramic |
| HalfBathTotal | 1 |
| HeatingFuel | Natural Gas |
| HeatingType | Forced Air |
| StoriesTotal | 2 |
| Type | House |
| UtilityWater | Municipal Water |
Parking
| Attached Garage |
Land
| Acreage | No |
| LandAmenities | Place Of Worship, Public Transit, Schools |
| Sewer | Sanitary Sewer |
| SizeDepth | 119 Ft |
| SizeFrontage | 59 Ft |
| SizeIrregular | 59.06 X 119.75 Ft ; As Per Survey |
| SizeTotalText | 59.06 X 119.75 Ft ; As Per Survey |
| ZoningDescription | Residential |
Rooms
| Level | Type | Length | Width | Dimensions |
|---|---|---|---|---|
| Second Level | Bedroom 3 | 5.12 m | 4.09 m | 5.12 m x 4.09 m |
| Second Level | Bedroom 4 | 4.82 m | 4.09 m | 4.82 m x 4.09 m |
| Second Level | Library | 2.44 m | 4.09 m | 2.44 m x 4.09 m |
| Second Level | Primary Bedroom | 5.12 m | 8.16 m | 5.12 m x 8.16 m |
| Second Level | Bedroom 2 | 3.66 m | 4.09 m | 3.66 m x 4.09 m |
| Basement | Other | 3.3 m | 3.01 m | 3.3 m x 3.01 m |
| Main Level | Family Room | 5.31 m | 4.57 m | 5.31 m x 4.57 m |
| Main Level | Den | 3.36 m | 4.03 m | 3.36 m x 4.03 m |
| Main Level | Living Room | 4.82 m | 4.03 m | 4.82 m x 4.03 m |
| Main Level | Dining Room | 4.82 m | 4.03 m | 4.82 m x 4.03 m |
| Main Level | Kitchen | 3.66 m | 4.09 m | 3.66 m x 4.09 m |
| Main Level | Eating Area | 3.66 m | 3.48 m | 3.66 m x 3.48 m |
Utilities
| Cable | Installed |
| Sewer | Installed |
https://www.realtor.ca/real-estate/27347773/292-flamingo-road-vaughan-uplands
Interested?
Contact us for more information
Moe Asgarian
Broker
685 Sheppard Ave E #401
Toronto, Ontario M2K 1B6
































