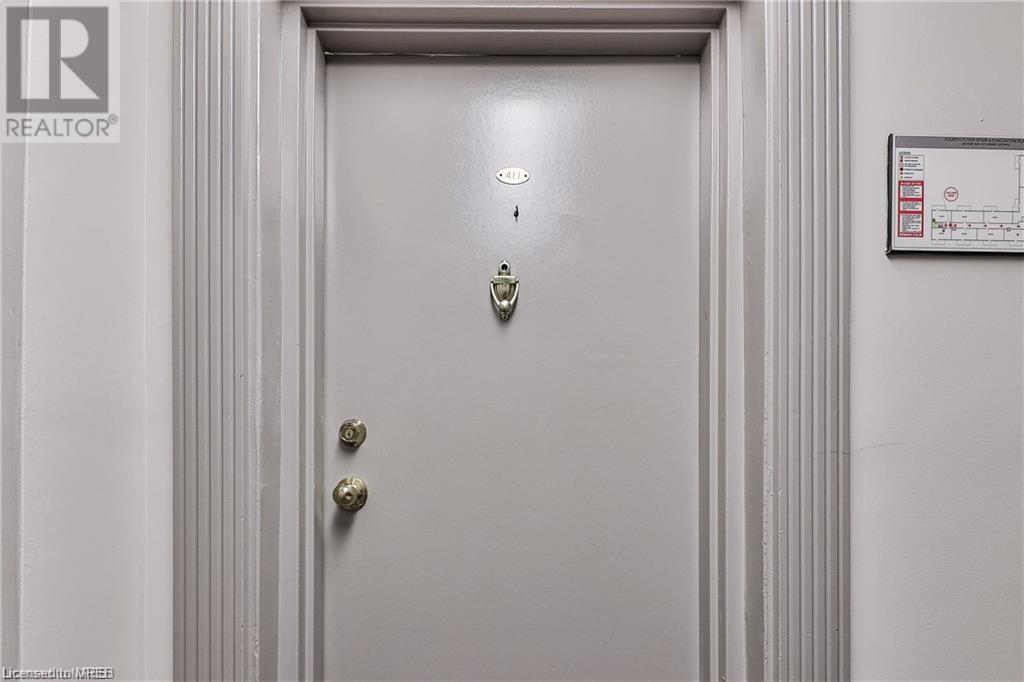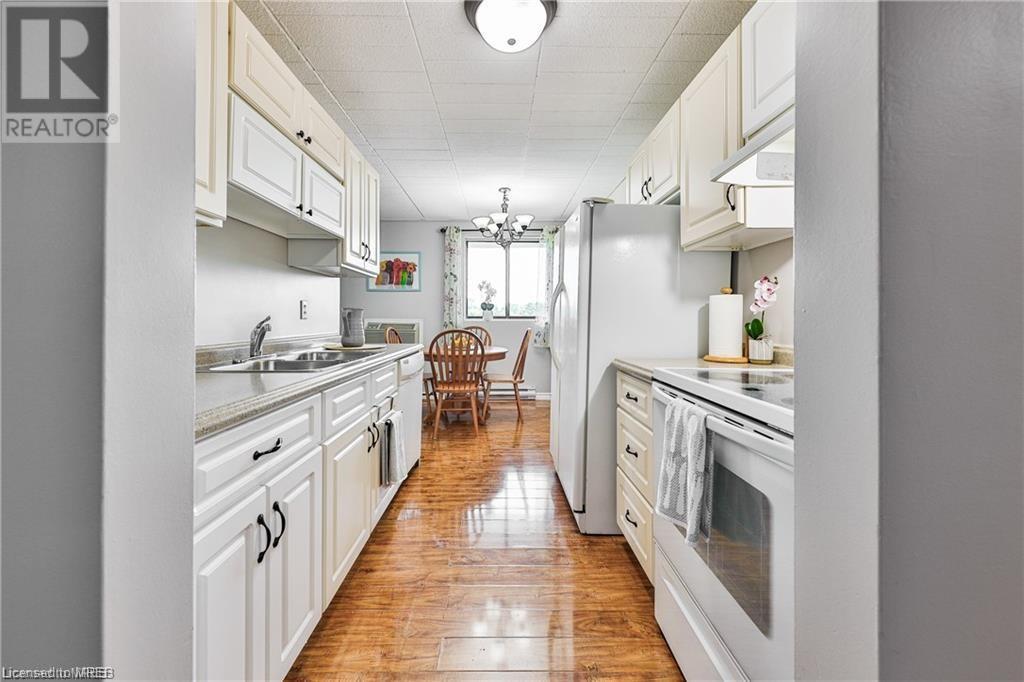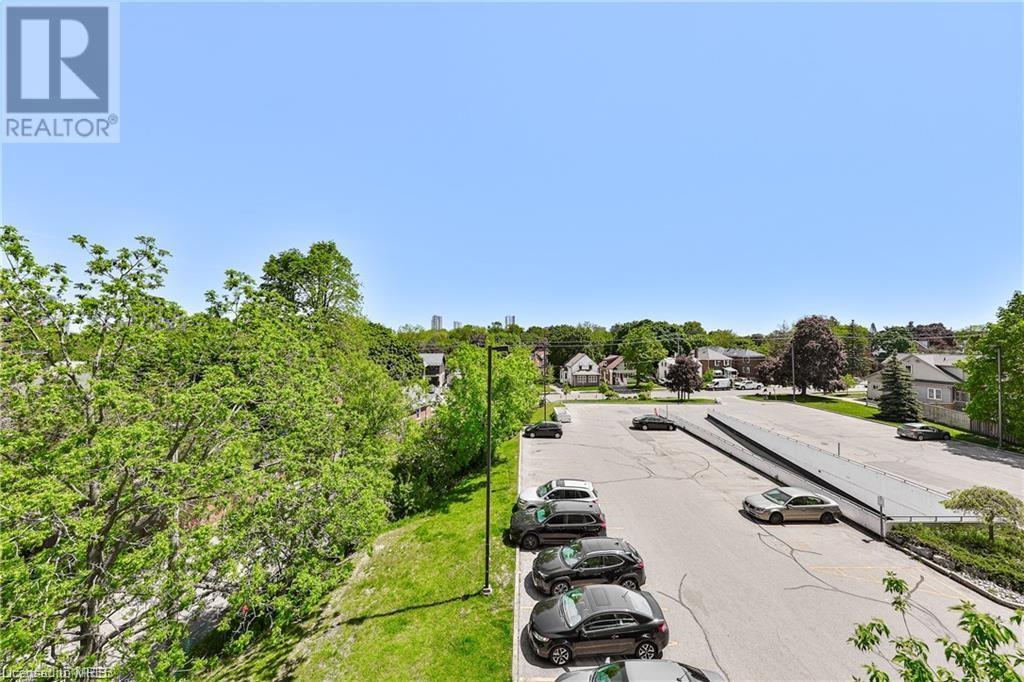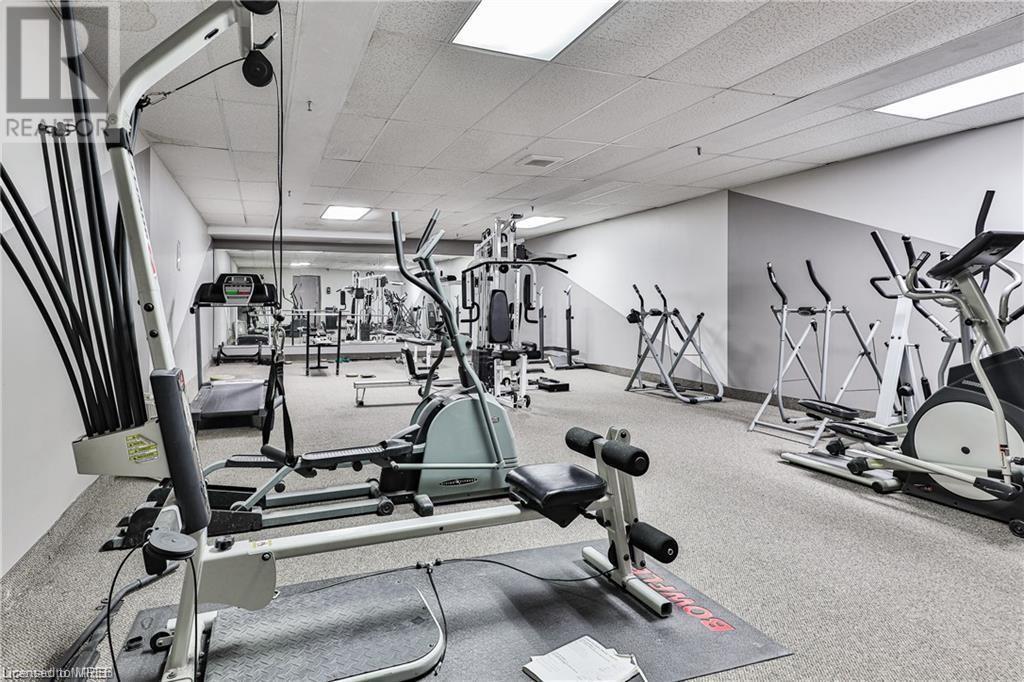BOOK YOUR FREE HOME EVALUATION >>
BOOK YOUR FREE HOME EVALUATION >>
29 West Avenue Unit# 411 Kitchener, Ontario N2M 5E4
$2,300 MonthlyInsurance, Common Area Maintenance, Landscaping, Property Management, Water
LOCATION LOCATION LOCATION!! This bright and well-situated corner unit is perfect for young professionals, first-time homebuyers, University students, or retirees looking for a downsize! The gorgeous open concept living room leads to a large covered balcony, perfect for entertaining or relaxing on a beautiful day. The tasteful galley kitchen with gorgeous hardwood floors opens to a cozy dining room area. This condo also has two spacious bedrooms, tons of closet space, and an underground parking spot! Located 10 mins to University of Waterloo, 5 mins to Conestoga College, 2 mins to St Mary's hospital, 5 mins to Kitchener GO, 5 mins to downtown Kitchener, and surrounded by shopping, bus stops, parks, and many other amenities! This unit won't disappoint. Book your showing today! 1 additional surface parking spot available for extra $100/month (id:56505)
Property Details
| MLS® Number | 40616137 |
| Property Type | Single Family |
| AmenitiesNearBy | Park, Place Of Worship, Playground, Public Transit, Schools, Shopping |
| CommunityFeatures | Quiet Area, Community Centre, School Bus |
| Features | Balcony, Laundry- Coin Operated, Automatic Garage Door Opener |
| ParkingSpaceTotal | 2 |
Building
| BathroomTotal | 1 |
| BedroomsAboveGround | 2 |
| BedroomsTotal | 2 |
| Amenities | Exercise Centre |
| Appliances | Dishwasher, Refrigerator, Stove, Window Coverings, Garage Door Opener |
| BasementType | None |
| ConstructedDate | 1977 |
| ConstructionStyleAttachment | Attached |
| CoolingType | Window Air Conditioner |
| ExteriorFinish | Brick, Stucco |
| FoundationType | Poured Concrete |
| HeatingFuel | Electric |
| HeatingType | Baseboard Heaters |
| StoriesTotal | 1 |
| SizeInterior | 867 Sqft |
| Type | Apartment |
| UtilityWater | Municipal Water |
Parking
| Underground |
Land
| Acreage | No |
| LandAmenities | Park, Place Of Worship, Playground, Public Transit, Schools, Shopping |
| Sewer | Municipal Sewage System |
| SizeTotalText | Under 1/2 Acre |
| ZoningDescription | R6; R7, 132r |
Rooms
| Level | Type | Length | Width | Dimensions |
|---|---|---|---|---|
| Main Level | 4pc Bathroom | 4'11'' x 7'10'' | ||
| Main Level | Bedroom | 13'1'' x 8'10'' | ||
| Main Level | Primary Bedroom | 13'1'' x 10'8'' | ||
| Main Level | Dining Room | 7'6'' x 7'11'' | ||
| Main Level | Living Room | 19'2'' x 11'7'' | ||
| Main Level | Kitchen | 7'6'' x 7'10'' |
https://www.realtor.ca/real-estate/27129796/29-west-avenue-unit-411-kitchener
Interested?
Contact us for more information
Sean Noble
Salesperson
480 Eglinton Avenue West Unit 36
Mississauga, Ontario L5R 0G2

























