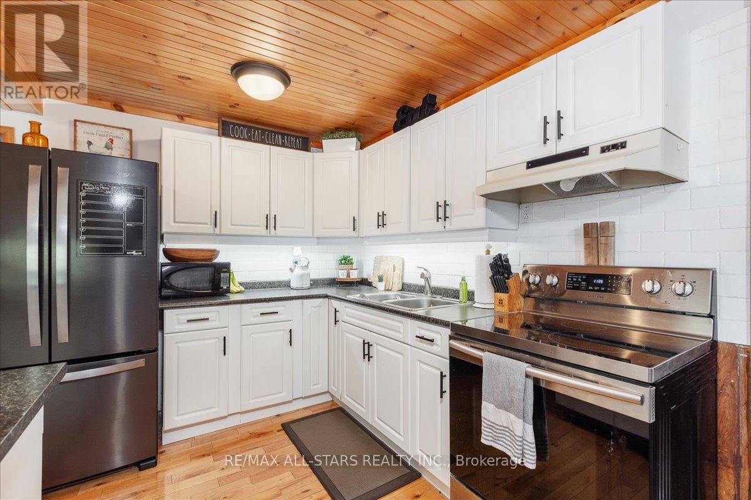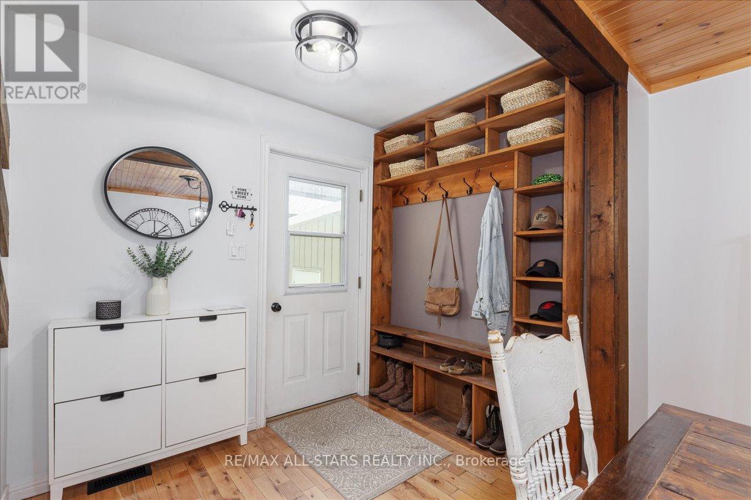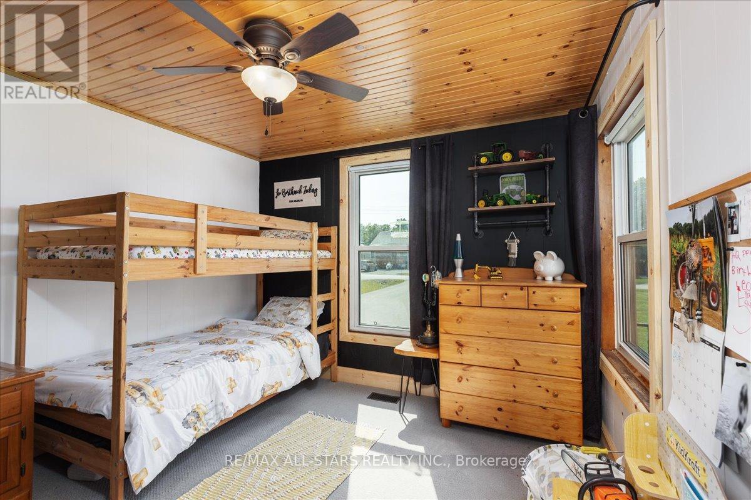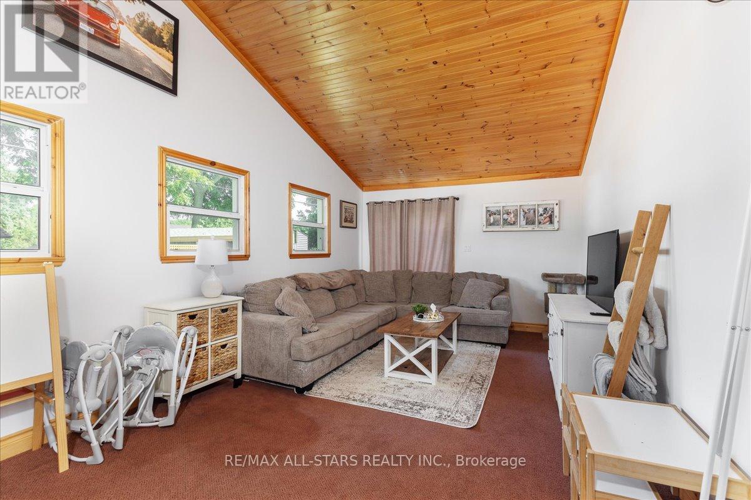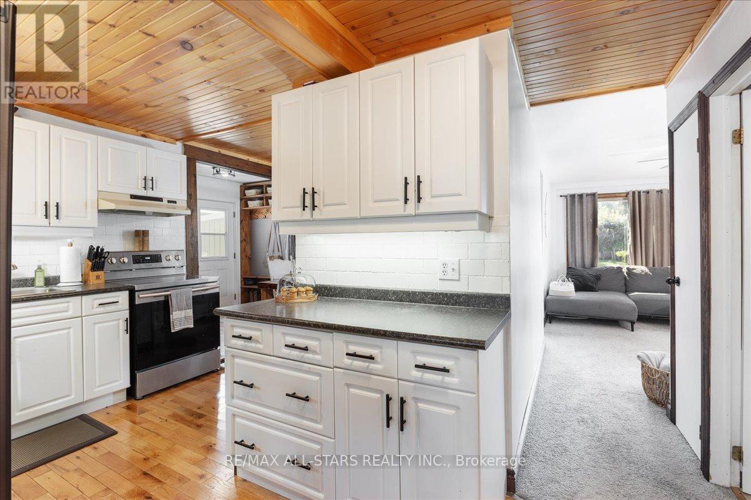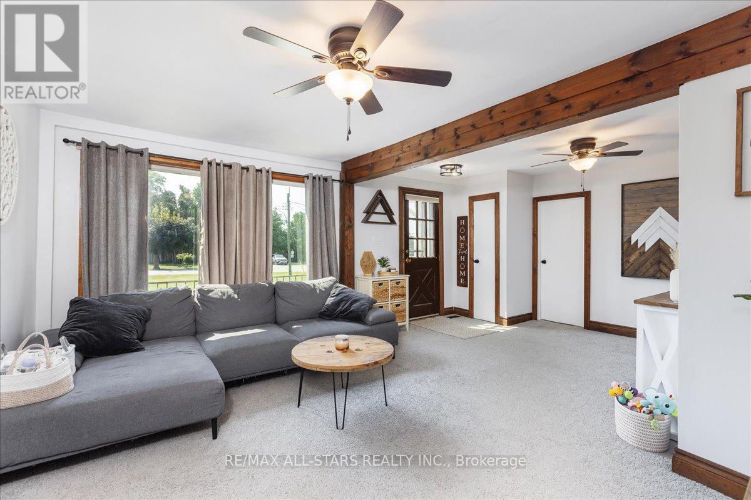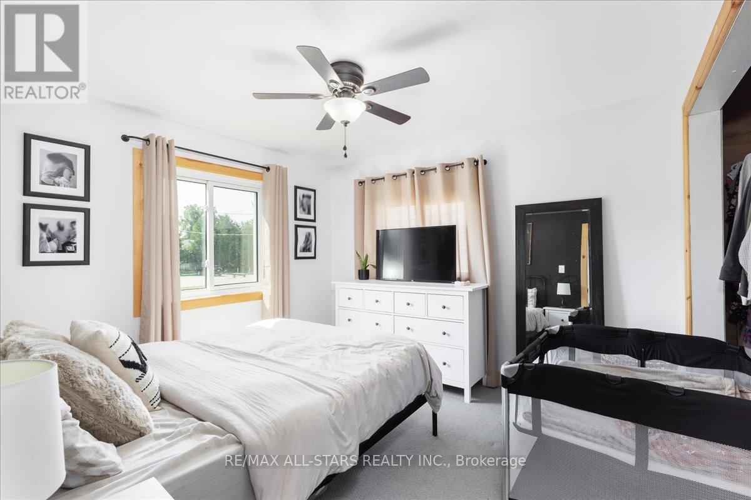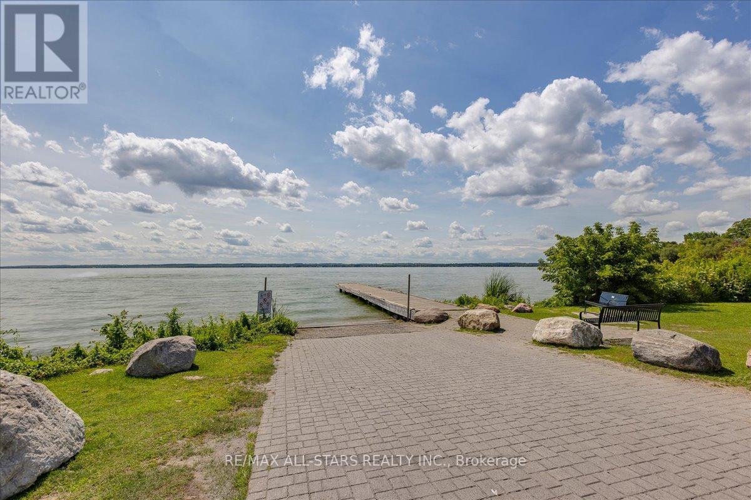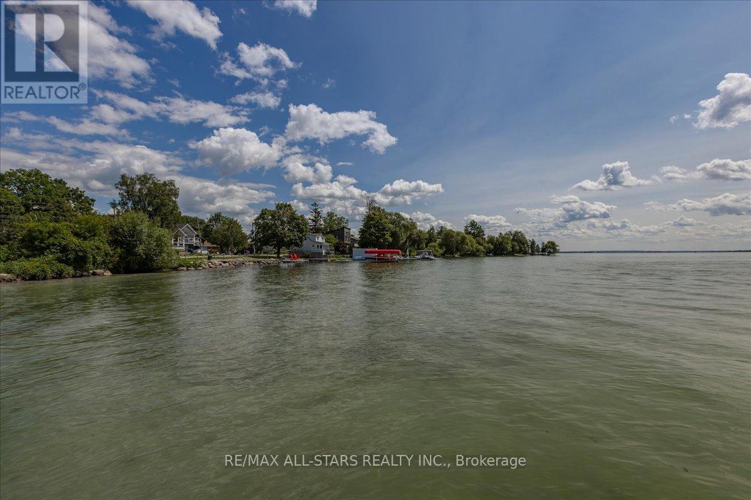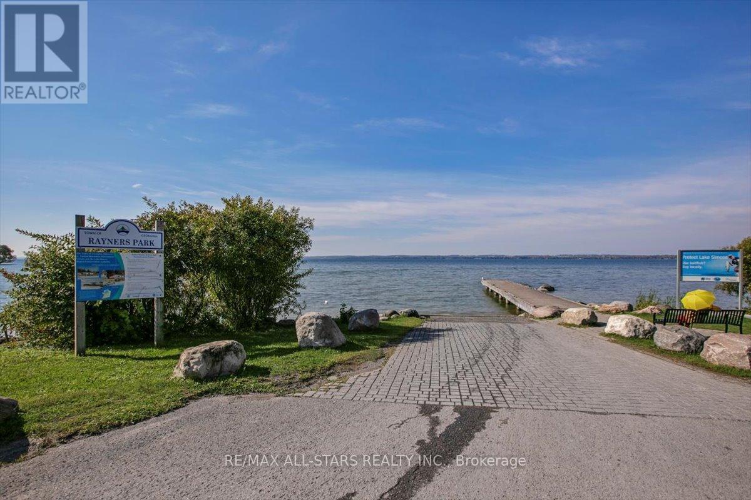BOOK YOUR FREE HOME EVALUATION >>
BOOK YOUR FREE HOME EVALUATION >>
286 Rayners Drive Georgina, Ontario L4P 1G6
$925,000
Discover your dream home at 286 Rayners Rd, Keswick, ON! This sprawling family home boasts 5 spacious bedrooms, perfect for a growing family or hosting guests. Enjoy breathtaking lake views and take advantage of the nearby public boat launch for endless water activities. Situated on a generous 80' x 131' lot, this property offers ample outdoor space for relaxation and recreation. The home features charming country decor, creating a warm and inviting atmosphere. With plenty of storage throughout, you'll have room for all your belongings. The paved drive adds convenience and curb appeal. Located near schools like Thomas Aquinas Catholic Elementary School, and Keswick Public School, this home is ideal for families. Enjoy nearby parks such as Rayners Park, Joy Marritt Parkette, and Highcastle Park for outdoor fun. Don't miss out on this fantastic opportunity to own a beautiful home in a friendly and vibrant community! (id:56505)
Property Details
| MLS® Number | N9271639 |
| Property Type | Single Family |
| Community Name | Keswick South |
| ParkingSpaceTotal | 6 |
| ViewType | Lake View |
Building
| BathroomTotal | 2 |
| BedroomsAboveGround | 5 |
| BedroomsTotal | 5 |
| Appliances | Dryer, Microwave, Refrigerator, Stove, Washer |
| ArchitecturalStyle | Bungalow |
| BasementType | Crawl Space |
| ConstructionStyleAttachment | Detached |
| CoolingType | Central Air Conditioning |
| ExteriorFinish | Vinyl Siding |
| FlooringType | Hardwood, Carpeted |
| FoundationType | Block |
| HeatingFuel | Natural Gas |
| HeatingType | Forced Air |
| StoriesTotal | 1 |
| Type | House |
| UtilityWater | Municipal Water |
Parking
| Attached Garage |
Land
| Acreage | No |
| Sewer | Sanitary Sewer |
| SizeDepth | 131 Ft |
| SizeFrontage | 80 Ft |
| SizeIrregular | 80 X 131 Ft |
| SizeTotalText | 80 X 131 Ft |
Rooms
| Level | Type | Length | Width | Dimensions |
|---|---|---|---|---|
| Main Level | Kitchen | 3.38 m | 2.81 m | 3.38 m x 2.81 m |
| Main Level | Living Room | 5.72 m | 4.19 m | 5.72 m x 4.19 m |
| Main Level | Family Room | 8.26 m | 3.56 m | 8.26 m x 3.56 m |
| Main Level | Primary Bedroom | 3.26 m | 3.41 m | 3.26 m x 3.41 m |
| Main Level | Bedroom 2 | 2.96 m | 2.9 m | 2.96 m x 2.9 m |
| Main Level | Bedroom 3 | 3.23 m | 3.41 m | 3.23 m x 3.41 m |
| Main Level | Bedroom 4 | 2.94 m | 2.39 m | 2.94 m x 2.39 m |
| Main Level | Bedroom 5 | 3.26 m | 2.63 m | 3.26 m x 2.63 m |
https://www.realtor.ca/real-estate/27337633/286-rayners-drive-georgina-keswick-south
Interested?
Contact us for more information
David A. Metherall
Broker
430 The Queensway South
Keswick, Ontario L4P 2E1











