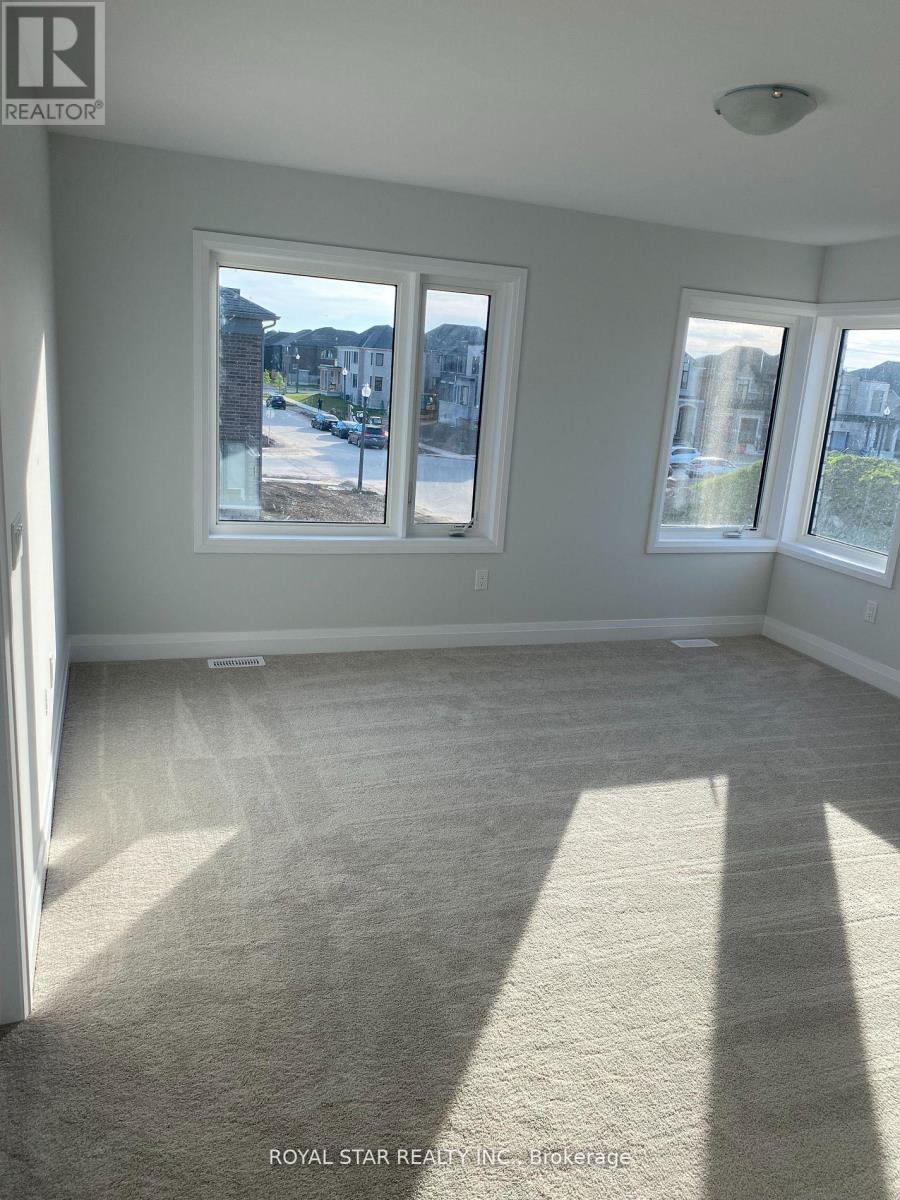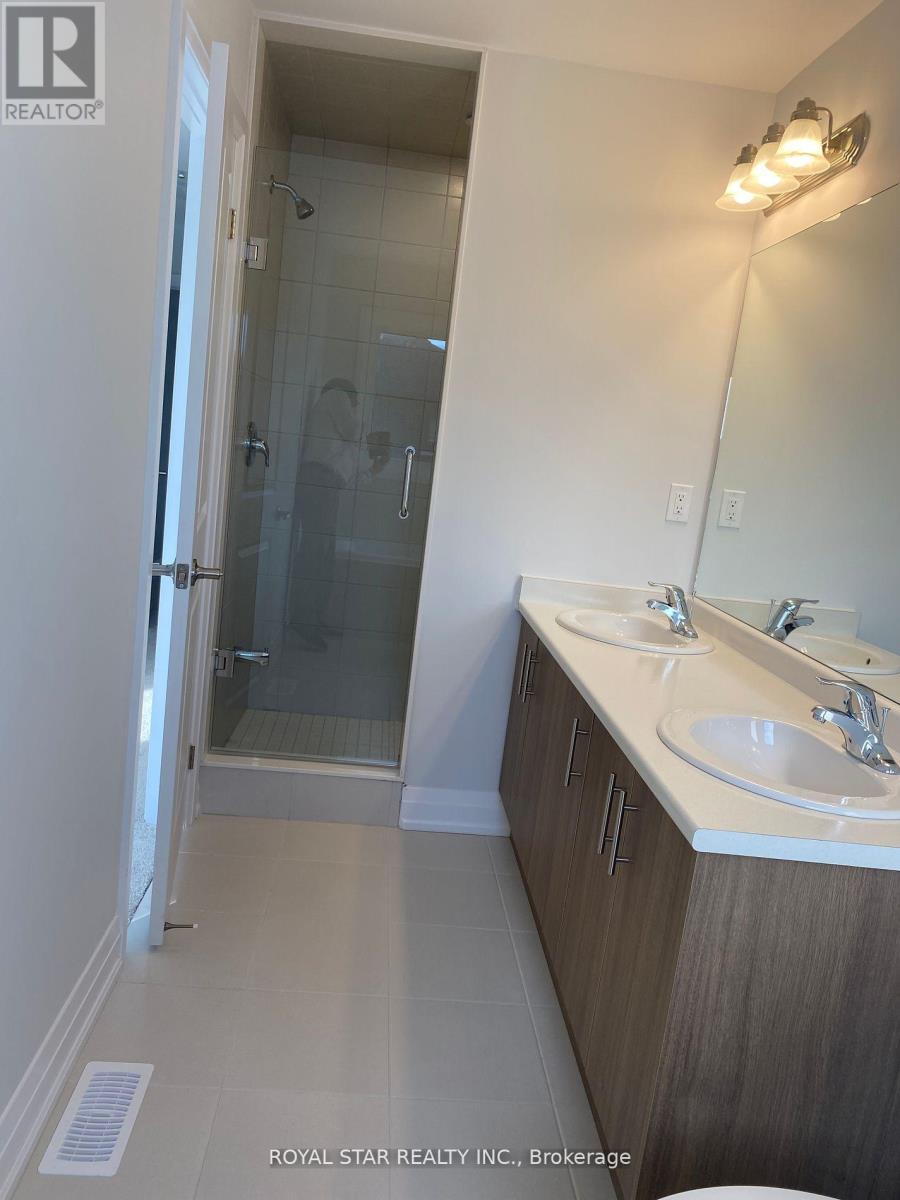BOOK YOUR FREE HOME EVALUATION >>
BOOK YOUR FREE HOME EVALUATION >>
283 Harwood Avenue Woodstock, Ontario N4T 0P4
4 Bedroom
3 Bathroom
Fireplace
Central Air Conditioning, Ventilation System
Forced Air
$2,800 Monthly
Welcome to this Beautiful Brand new Semidetached 4 bedroom corner house with 2.5 washrooms, 9' ceiling all throughout the house, huge kitchen with new appliances and oak stair case, second floor laundry, close to all amenities like shopping , restaurant, public transit. **** EXTRAS **** Tenant pays utilities. AAA + Tenants. Credit Report, Employment Letter, Pay Stubs & Rental App. (id:56505)
Property Details
| MLS® Number | X9283297 |
| Property Type | Single Family |
| Features | Sump Pump |
| ParkingSpaceTotal | 2 |
Building
| BathroomTotal | 3 |
| BedroomsAboveGround | 4 |
| BedroomsTotal | 4 |
| Appliances | Water Heater, Water Meter, Dishwasher, Dryer, Hood Fan, Refrigerator, Stove, Washer |
| ConstructionStyleAttachment | Semi-detached |
| CoolingType | Central Air Conditioning, Ventilation System |
| ExteriorFinish | Brick |
| FireplacePresent | Yes |
| FoundationType | Concrete |
| HalfBathTotal | 1 |
| HeatingFuel | Natural Gas |
| HeatingType | Forced Air |
| StoriesTotal | 2 |
| Type | House |
| UtilityWater | Municipal Water |
Parking
| Garage |
Land
| Acreage | No |
| Sewer | Sanitary Sewer |
Rooms
| Level | Type | Length | Width | Dimensions |
|---|---|---|---|---|
| Second Level | Primary Bedroom | 4.26 m | 4.45 m | 4.26 m x 4.45 m |
| Second Level | Bedroom 2 | 2.98 m | 3.53 m | 2.98 m x 3.53 m |
| Second Level | Bedroom 3 | 2.92 m | 3.35 m | 2.92 m x 3.35 m |
| Second Level | Bedroom 4 | 3.04 m | 4.33 m | 3.04 m x 4.33 m |
| Main Level | Great Room | 5.97 m | 3.66 m | 5.97 m x 3.66 m |
| Main Level | Dining Room | 3.84 m | 5.05 m | 3.84 m x 5.05 m |
| Main Level | Eating Area | 2.74 m | 2.74 m | 2.74 m x 2.74 m |
| Main Level | Kitchen | 2.74 m | 3.35 m | 2.74 m x 3.35 m |
https://www.realtor.ca/real-estate/27344002/283-harwood-avenue-woodstock
Interested?
Contact us for more information
Gurdip Singh Gill
Broker
Royal Star Realty Inc.
170 Steelwell Rd Unit 200
Brampton, Ontario L6T 5T3
170 Steelwell Rd Unit 200
Brampton, Ontario L6T 5T3






















