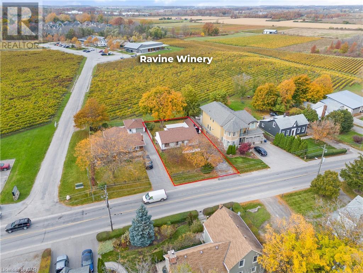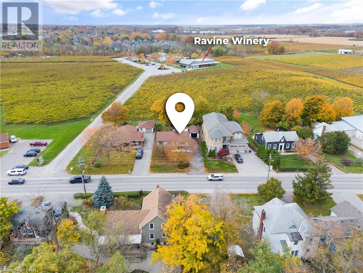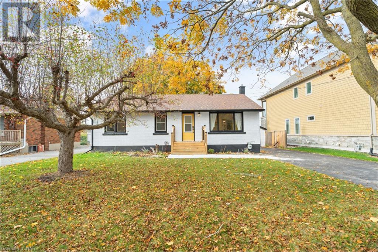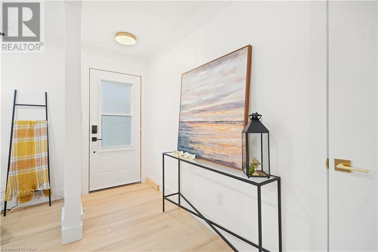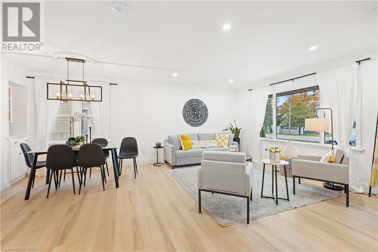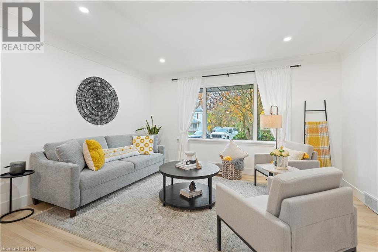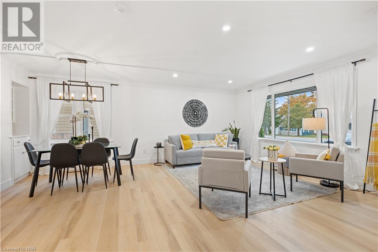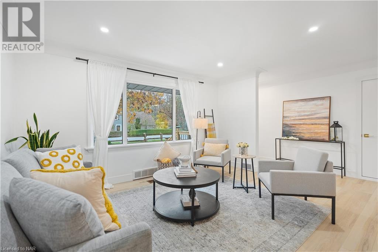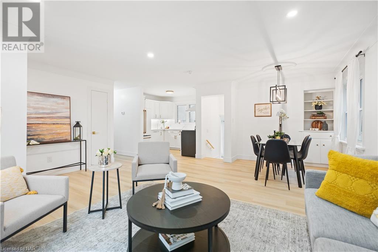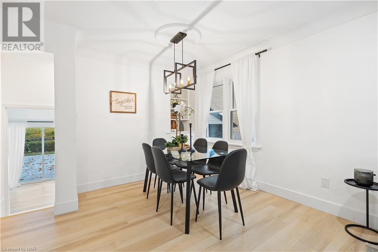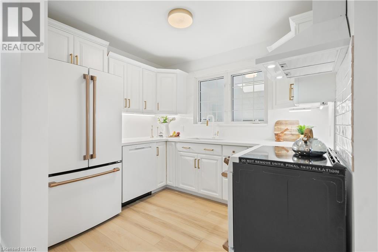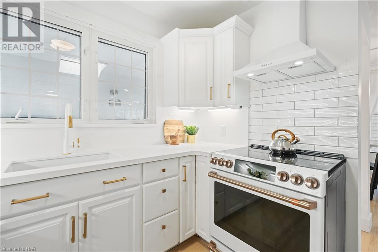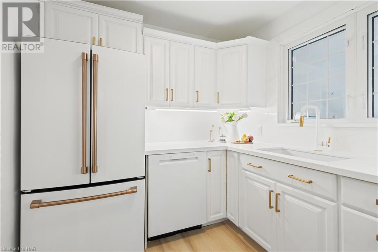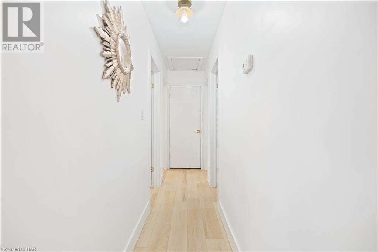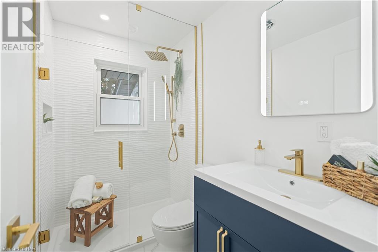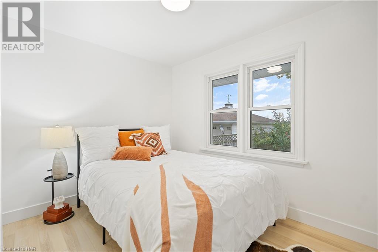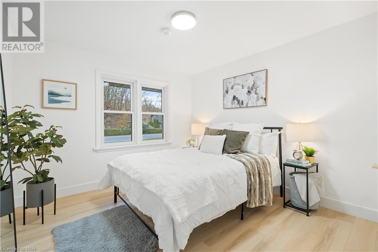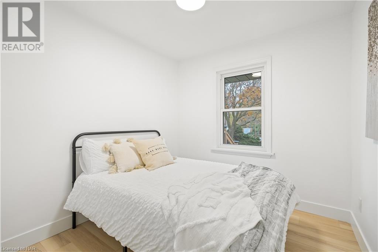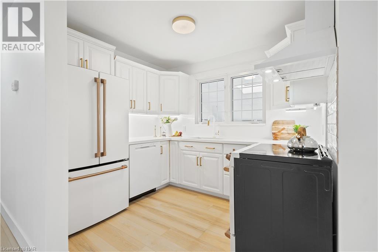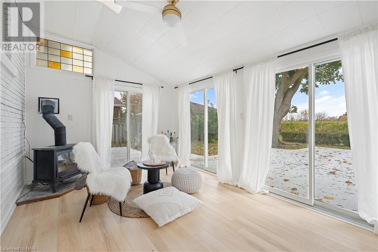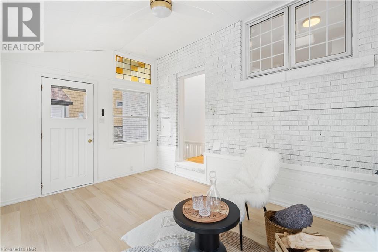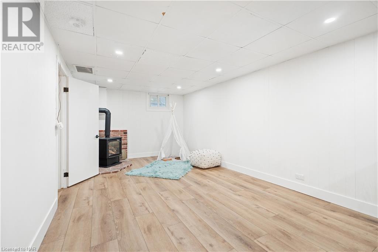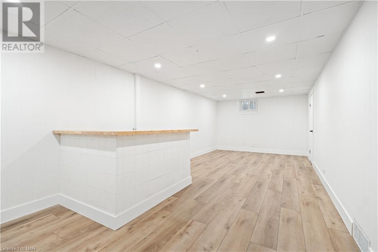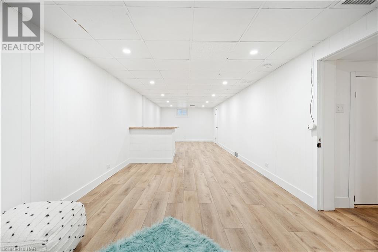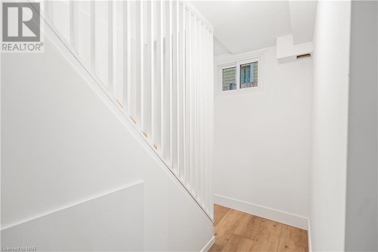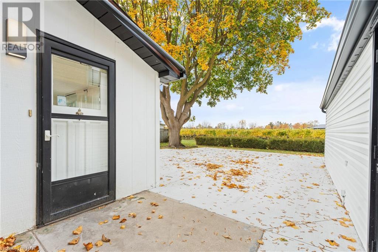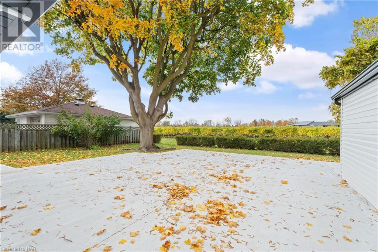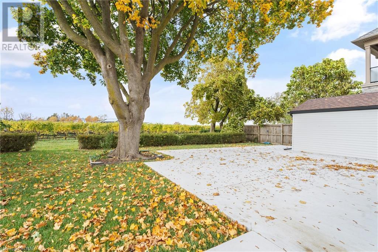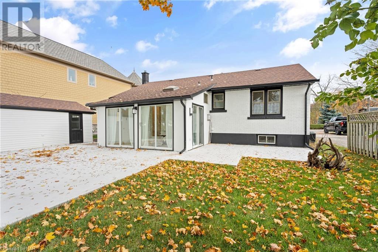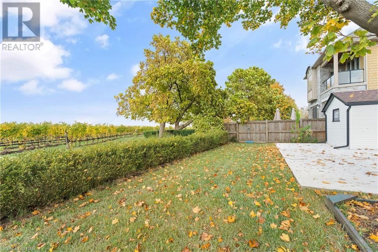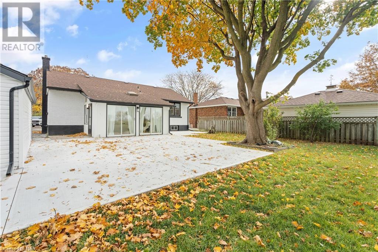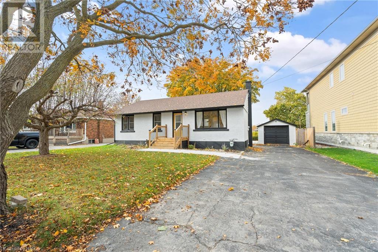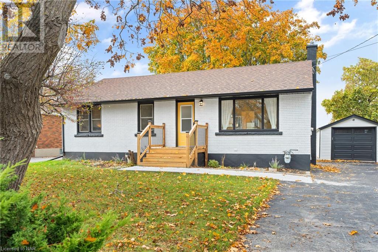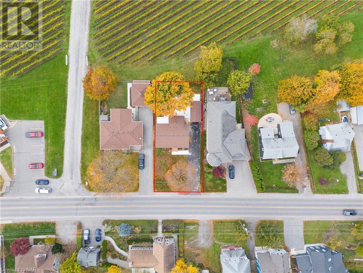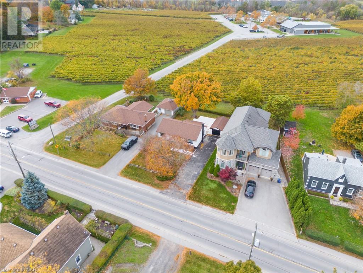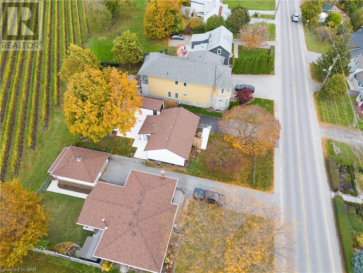BOOK YOUR FREE HOME EVALUATION >>
BOOK YOUR FREE HOME EVALUATION >>
282 Creek Road Niagara-On-The-Lake, Ontario L0S 1P0
$874,900
Renovated 3 Bedroom Bungalow overlooking vineyards - As you step into this tastefully designed living room where fresh paint, new trim, and the addition of updated lighting creates an inviting ambiance. The large window graces the room with natural light, accentuating the elegance of the Luxury Vinyl Plank flooring. The kitchen has been remodeled to perfection. With modern Café appliances, undermount sink, sleek quartz countertops and backsplash. The open-concept design allows for seamless interaction with the living room and dining room, making it perfect for entertaining family and friends. The bathroom has been completely transformed with stylish fixtures, elegant tiling, and a tranquil ambiance, creating a spa-like setting. Take to the sunroom to enjoy your morning coffee with the sunrise overlooking the vineyard, or winding down the day with a glass of your favourite wine. Entertain your loved ones with family barbecues on the expansive concrete patio. With excellent local schools, charming shops, and world-class dining options just moments away, St. Davids offers the perfect blend of a small-town and modern convenience. Book your showing today! BONUS: This home is zoned for Commercial, making is a perfect addition to an AIRBNB portfolio. (id:56505)
Property Details
| MLS® Number | 40563514 |
| Property Type | Single Family |
| AmenitiesNearBy | Airport, Park, Place Of Worship, Playground, Schools, Shopping |
| CommunityFeatures | School Bus |
| EquipmentType | Water Heater |
| Features | Paved Driveway, Sump Pump |
| ParkingSpaceTotal | 4 |
| RentalEquipmentType | Water Heater |
Building
| BathroomTotal | 1 |
| BedroomsAboveGround | 3 |
| BedroomsTotal | 3 |
| Appliances | Dishwasher, Refrigerator, Stove |
| ArchitecturalStyle | Bungalow |
| BasementDevelopment | Partially Finished |
| BasementType | Full (partially Finished) |
| ConstructedDate | 1953 |
| ConstructionStyleAttachment | Detached |
| CoolingType | Central Air Conditioning |
| ExteriorFinish | Brick |
| FireplacePresent | Yes |
| FireplaceTotal | 2 |
| HeatingType | Forced Air |
| StoriesTotal | 1 |
| SizeInterior | 984 |
| Type | House |
| UtilityWater | Municipal Water |
Parking
| Detached Garage |
Land
| Acreage | No |
| LandAmenities | Airport, Park, Place Of Worship, Playground, Schools, Shopping |
| Sewer | Municipal Sewage System |
| SizeDepth | 120 Ft |
| SizeFrontage | 63 Ft |
| SizeTotalText | Under 1/2 Acre |
| ZoningDescription | C1 |
Rooms
| Level | Type | Length | Width | Dimensions |
|---|---|---|---|---|
| Basement | Recreation Room | 38'0'' x 10'11'' | ||
| Main Level | 3pc Bathroom | Measurements not available | ||
| Main Level | Bedroom | 8'7'' x 10'5'' | ||
| Main Level | Bedroom | 10'8'' x 10'5'' | ||
| Main Level | Bedroom | 10'8'' x 12'4'' | ||
| Main Level | Living Room | 13'7'' x 9'4'' | ||
| Main Level | Dining Room | 8'0'' x 9'5'' | ||
| Main Level | Kitchen | 11'4'' x 9'6'' |
Utilities
| Natural Gas | Available |
https://www.realtor.ca/real-estate/26681459/282-creek-road-niagara-on-the-lake
Interested?
Contact us for more information
Adam Krawec
Salesperson
Lake & Carlton Plaza
St. Catharines, Ontario L2R 7J8


